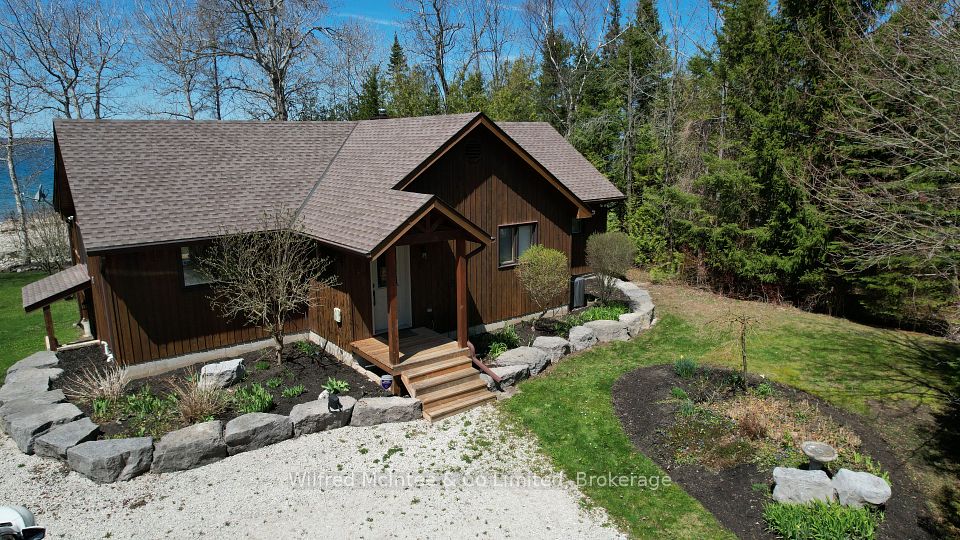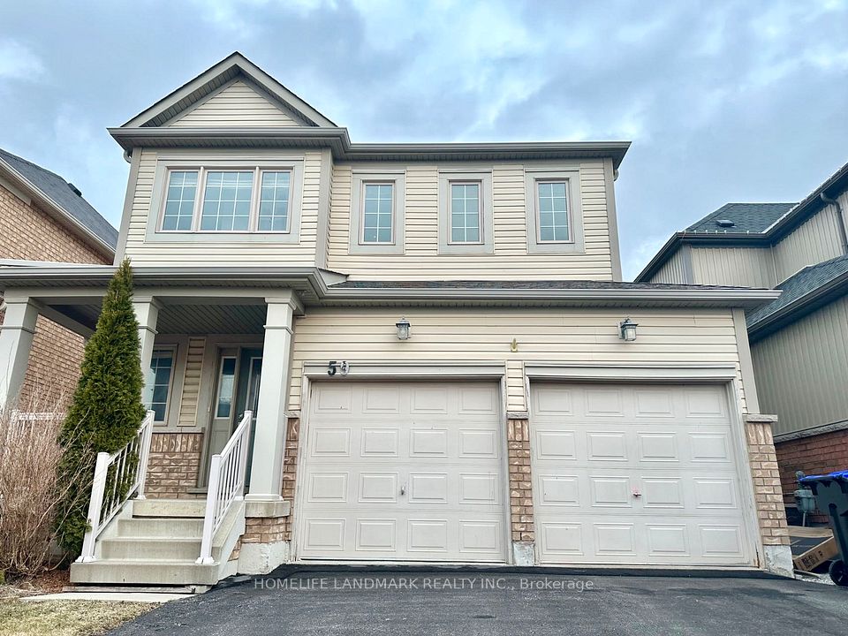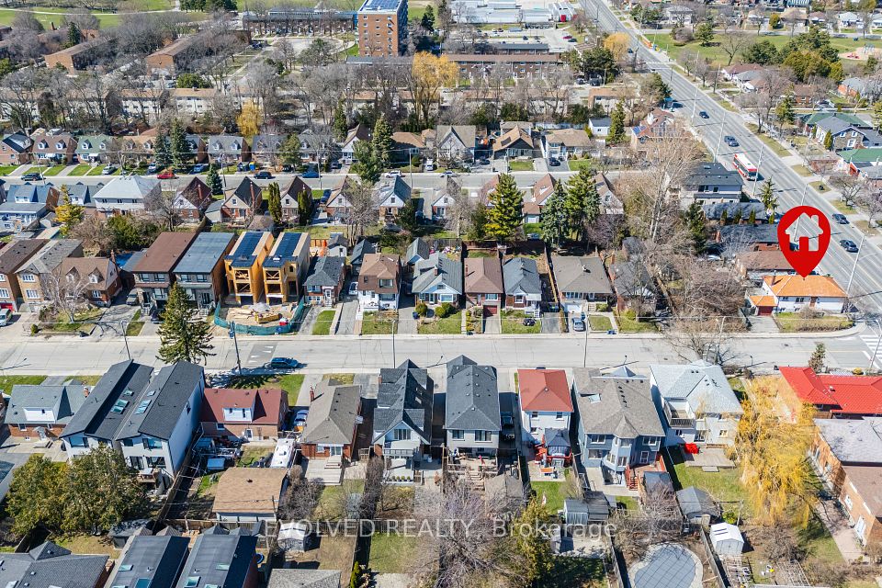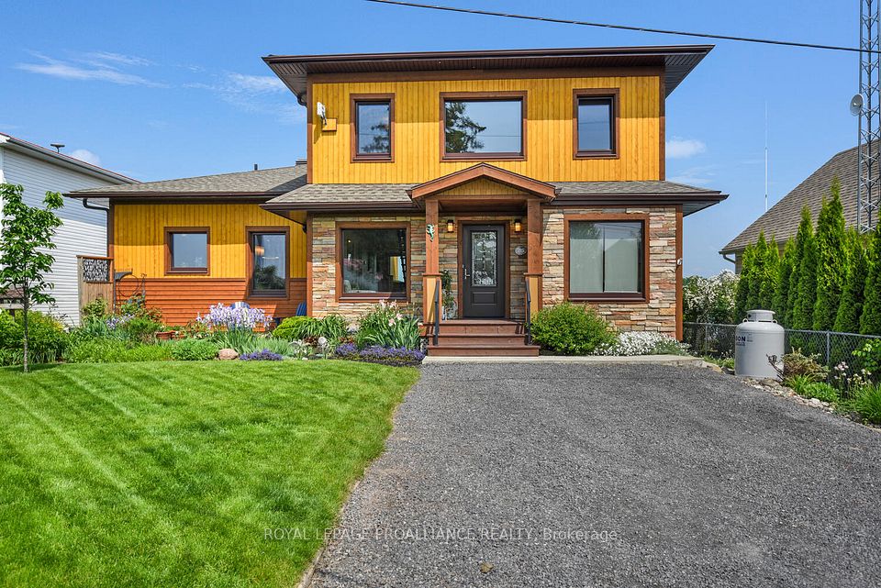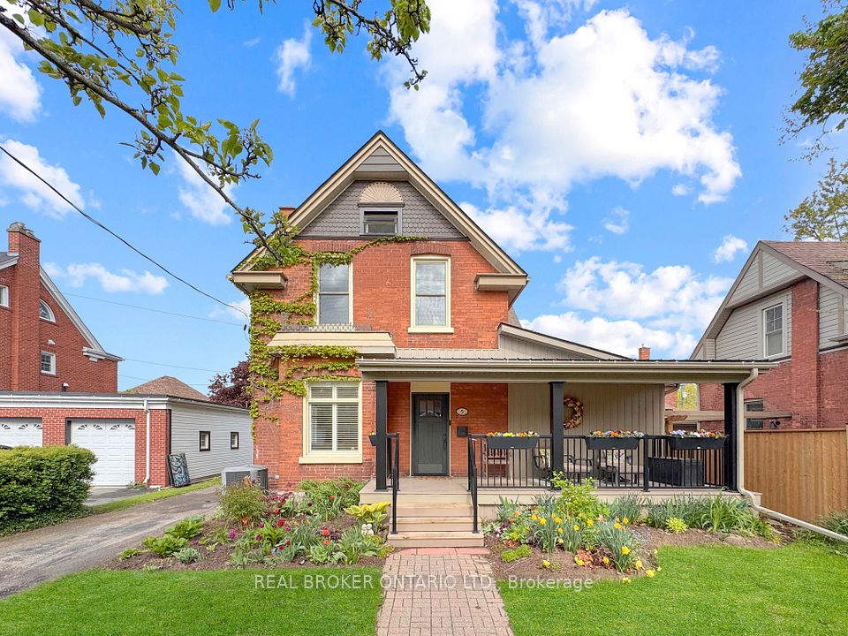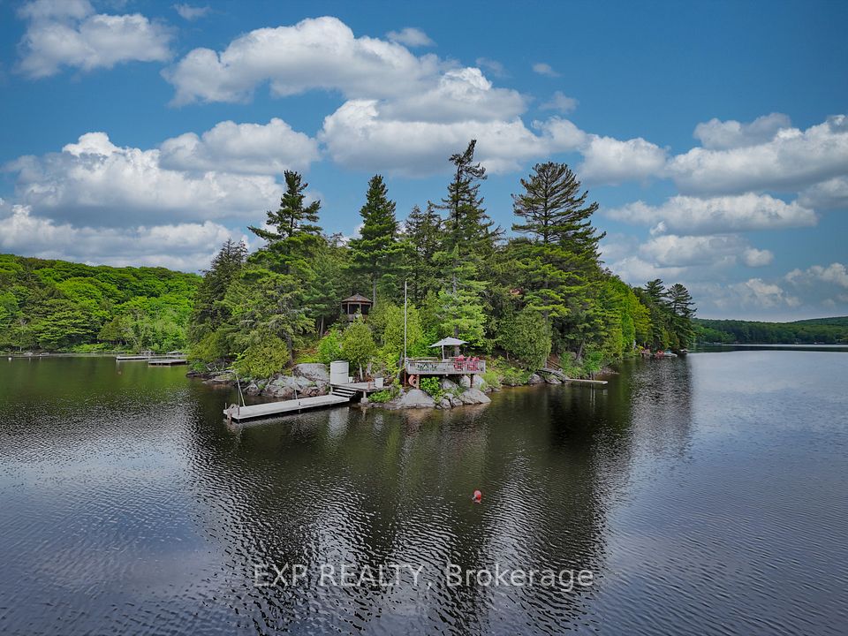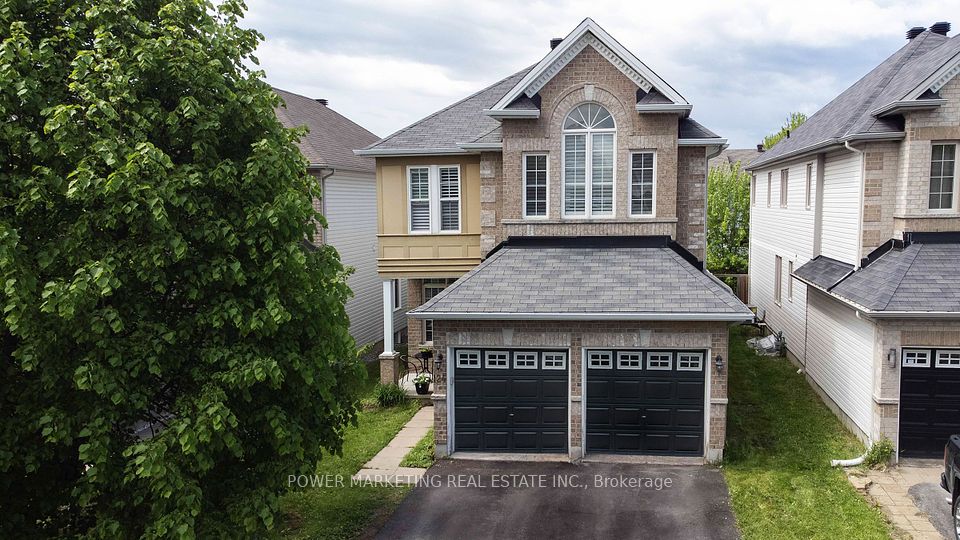$1,150,000
9 George Street, Richmond Hill, ON L4E 2T4
Property Description
Property type
Detached
Lot size
N/A
Style
Backsplit 4
Approx. Area
1100-1500 Sqft
Room Information
| Room Type | Dimension (length x width) | Features | Level |
|---|---|---|---|
| Living Room | 6.55 x 4.27 m | Overlook Greenbelt, Picture Window, Gas Fireplace | Main |
| Dining Room | 3.66 x 2.44 m | Combined w/Living, Picture Window | Main |
| Kitchen | 2.74 x 3.43 m | W/O To Garden | Main |
| Primary Bedroom | 4.73 x 3.51 m | W/O To Deck, Broadloom | Second |
About 9 George Street
Home is bigger than it appears and is situated on a Cozy Country Setting Overlooking the Oak Ridges Moraine set on a Mature Large Lot. Walk to Yonge St, Transit and Amenities. Enjoy the Gas Fireplace in the Spacious Living Room and watch the Birds from the View of the Greenbelt through the Huge Picture Window! The Primary Bedroom features a Walkout to a Covered Deck which is perfect for morning coffee in the summer months. The Above Grade Windows in the Rec Room provides an abundance of Natural Light. The Top Floor is ideal for an Extra Bedroom or Office complete with a 2-pce Bath.
Home Overview
Last updated
May 29
Virtual tour
None
Basement information
Finished
Building size
--
Status
In-Active
Property sub type
Detached
Maintenance fee
$N/A
Year built
--
Additional Details
Price Comparison
Location

Angela Yang
Sales Representative, ANCHOR NEW HOMES INC.
MORTGAGE INFO
ESTIMATED PAYMENT
Some information about this property - George Street

Book a Showing
Tour this home with Angela
I agree to receive marketing and customer service calls and text messages from Condomonk. Consent is not a condition of purchase. Msg/data rates may apply. Msg frequency varies. Reply STOP to unsubscribe. Privacy Policy & Terms of Service.






