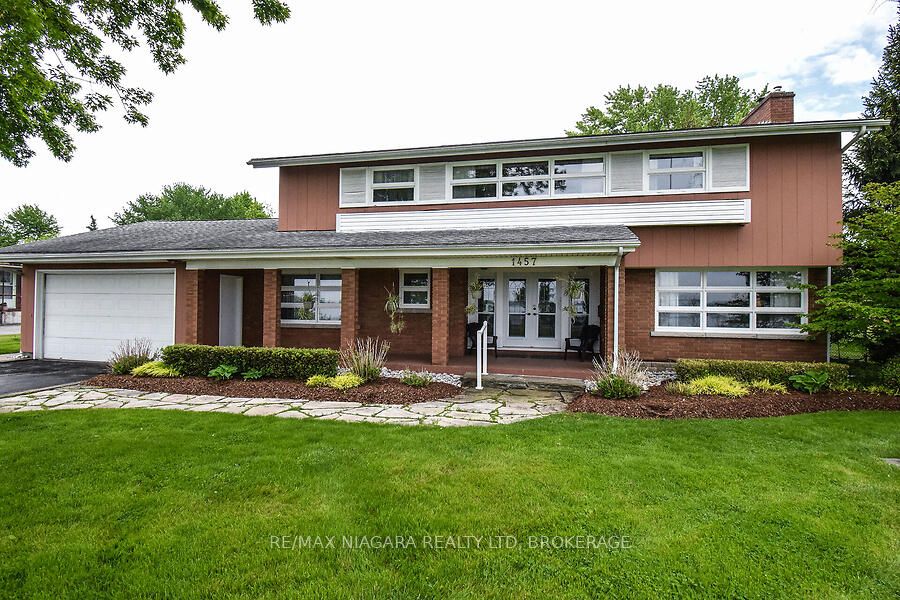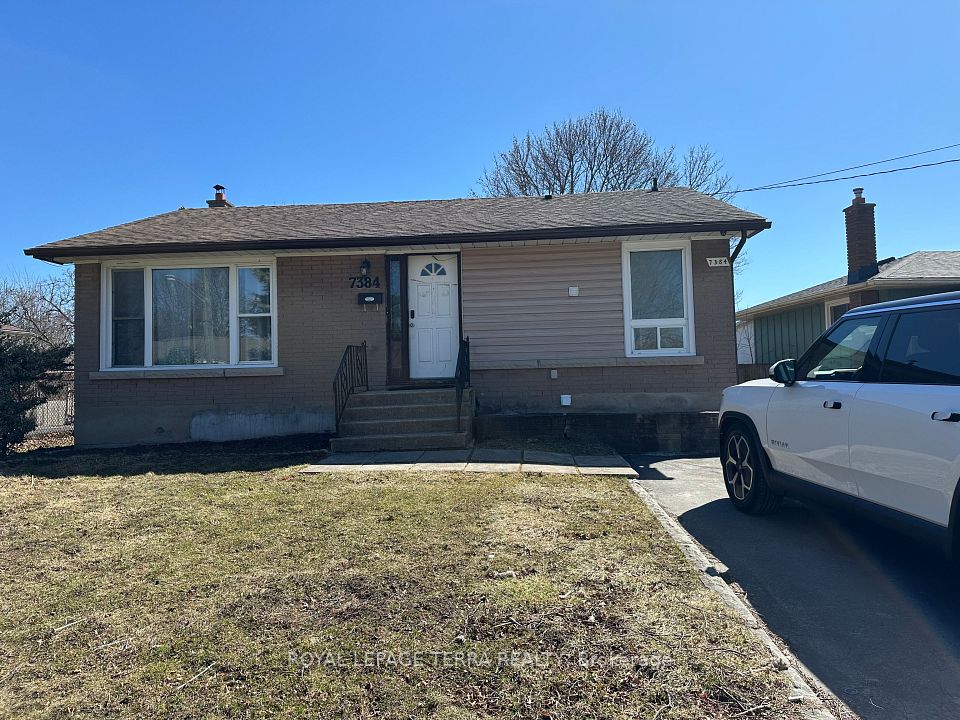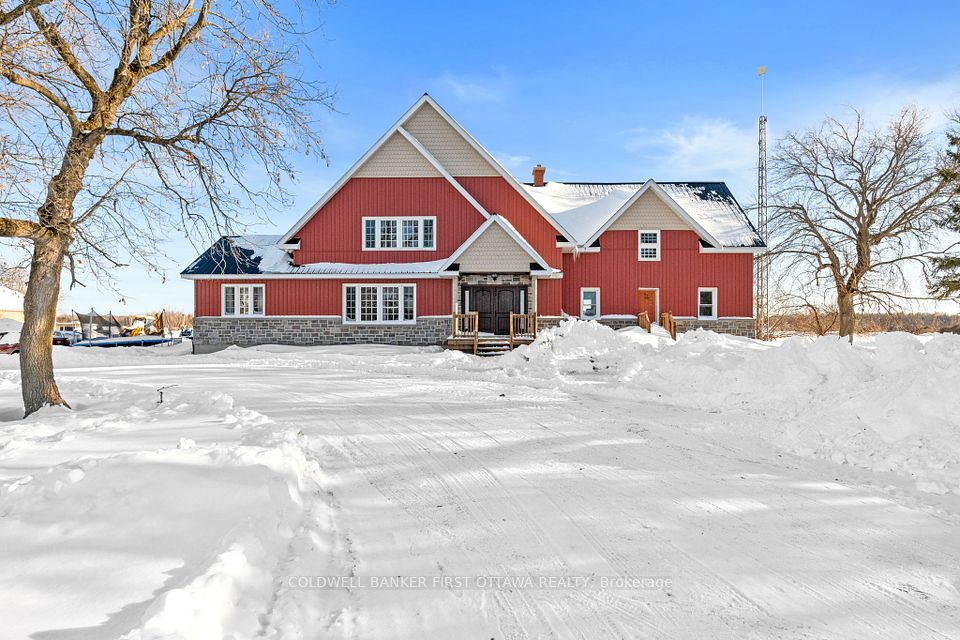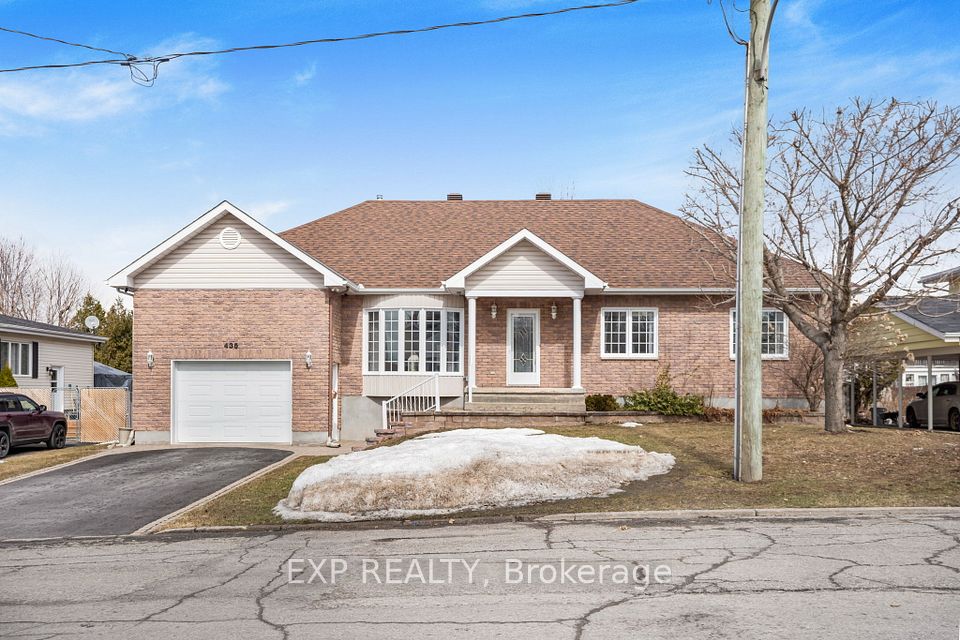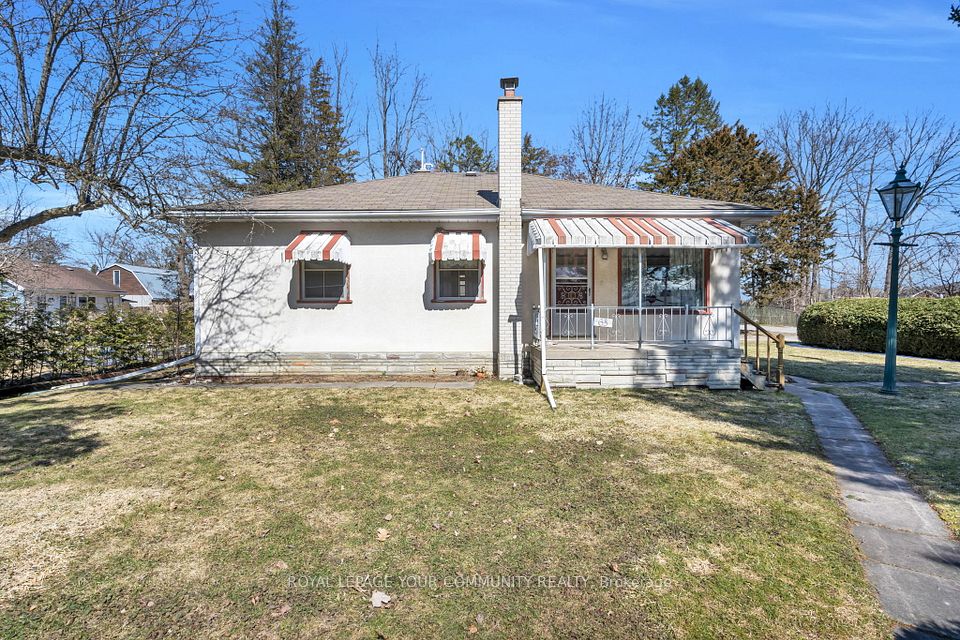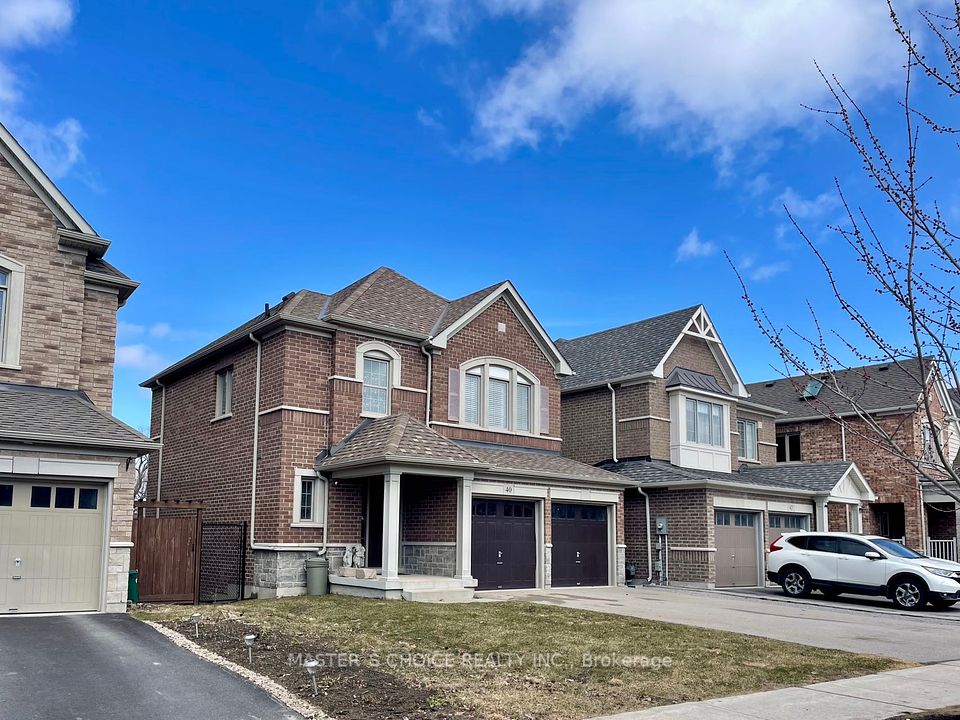$609,900
Last price change Mar 19
9 Davis Drive, Smith Falls, ON K7A 5G7
Property Description
Property type
Detached
Lot size
N/A
Style
2-Storey
Approx. Area
N/A Sqft
Room Information
| Room Type | Dimension (length x width) | Features | Level |
|---|---|---|---|
| Family Room | 5.12 x 3.41 m | N/A | Main |
| Kitchen | 7.62 x 2.47 m | Eat-in Kitchen | Main |
| Dining Room | 3.41 x 3.41 m | N/A | Main |
| Living Room | 5.24 x 3.41 m | N/A | Main |
About 9 Davis Drive
Welcome to 9 Davis Drive. This home features 4 bedrooms and 4 bathrooms offering ample space for a growing family. The generous kitchen is filled with natural light from large windows providing a bright and welcoming atmosphere. Patio doors in both the dining area of the kitchen and the main-floor family room located adjacent to the kitchen, allows for easy access to outdoor living spaces, enhancing the home's flow and connection to the outdoors. This home boasts a formal dining and a separate living room, perfect for hosting guests or enjoying quiet evenings. The main floor also includes a convenient 2pc bathroom, as well a laundry room with direct access to a double-car garage. Upon entering, you'll be greeted by a lovely foyer that provides a sense of space and elegance, highlighted by an oak stair case leading to a spacious hallway on the 2nd level. The large primary bedroom offers a retreat like setting complimented by a 5 pc ensuite ( whirlpool tub, separate shower & a double sink vanity) AND a walk in closet providing plenty of room with built in shelving. More Important features include: gas f/p in the family room ( inspected in 2023) , central air ( 2020), gas furnace ( 2011 - 15 yr warranty til April 2026 & inspected yearly), Shingles ( 2015), Windows ( June 2007 - 20 yr warranty)
Home Overview
Last updated
Mar 19
Virtual tour
None
Basement information
Partially Finished
Building size
--
Status
In-Active
Property sub type
Detached
Maintenance fee
$N/A
Year built
--
Additional Details
Price Comparison
Location

Shally Shi
Sales Representative, Dolphin Realty Inc
MORTGAGE INFO
ESTIMATED PAYMENT
Some information about this property - Davis Drive

Book a Showing
Tour this home with Shally ✨
I agree to receive marketing and customer service calls and text messages from Condomonk. Consent is not a condition of purchase. Msg/data rates may apply. Msg frequency varies. Reply STOP to unsubscribe. Privacy Policy & Terms of Service.






