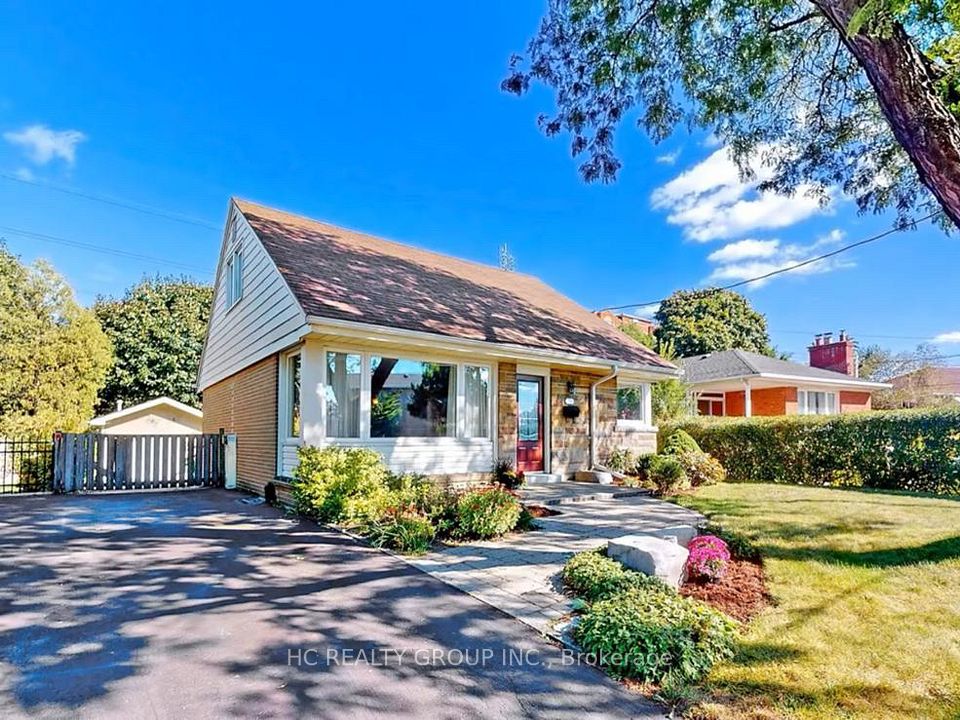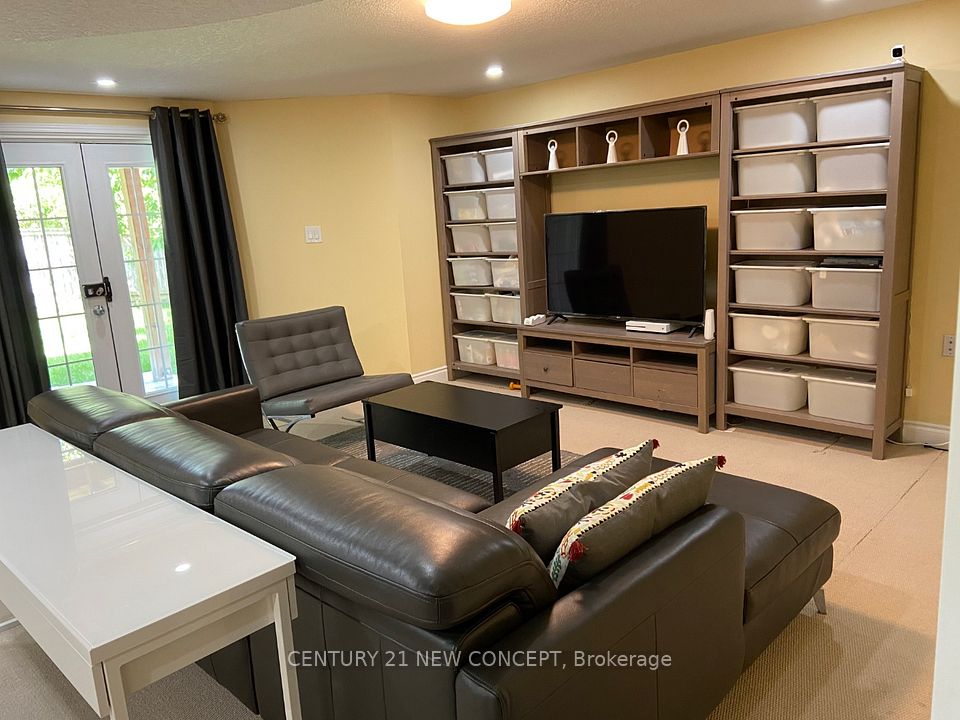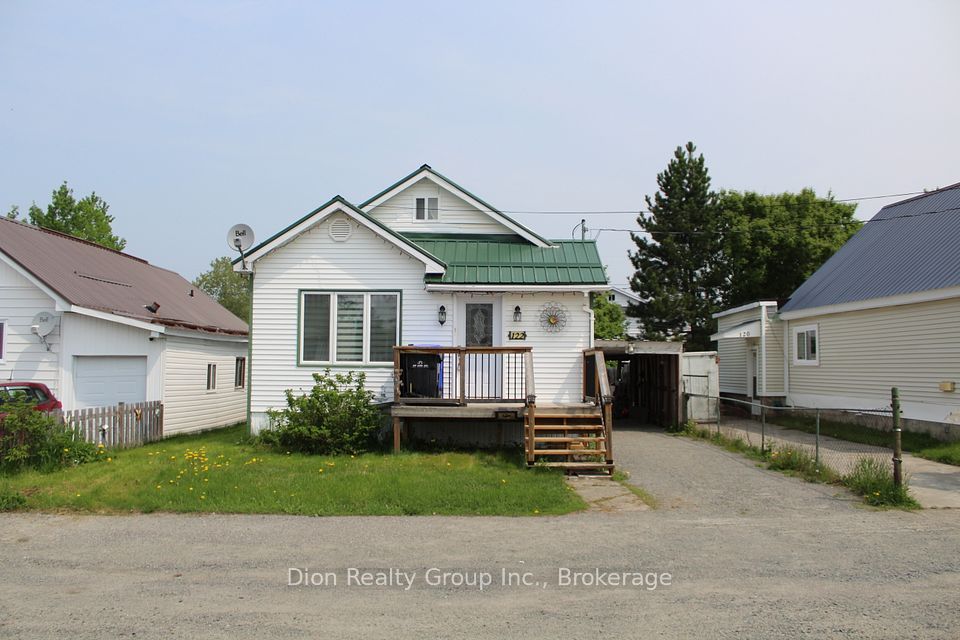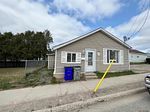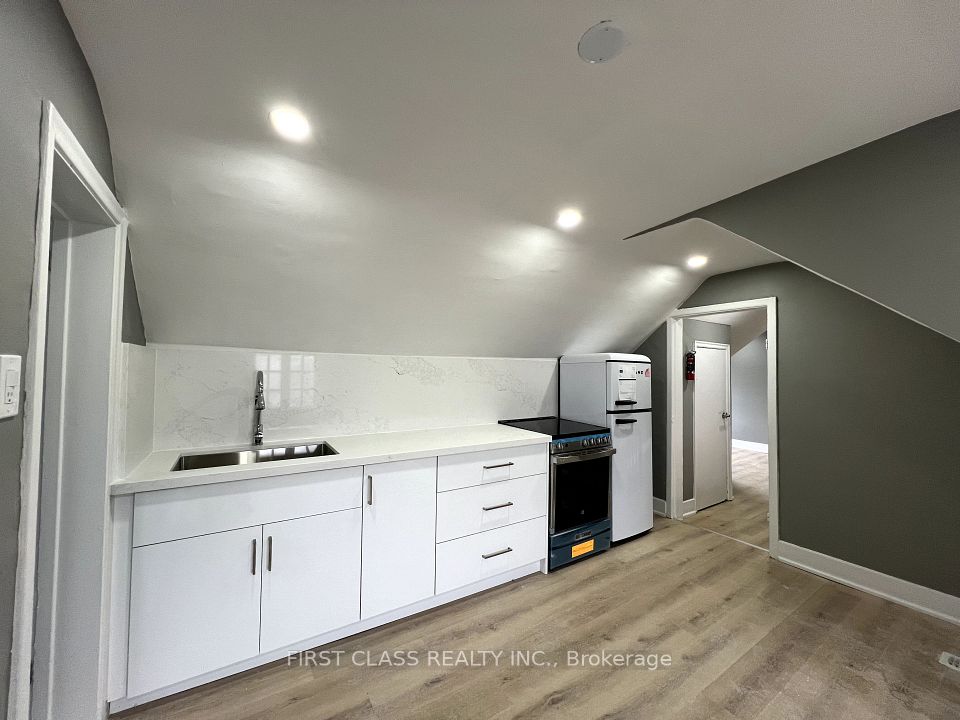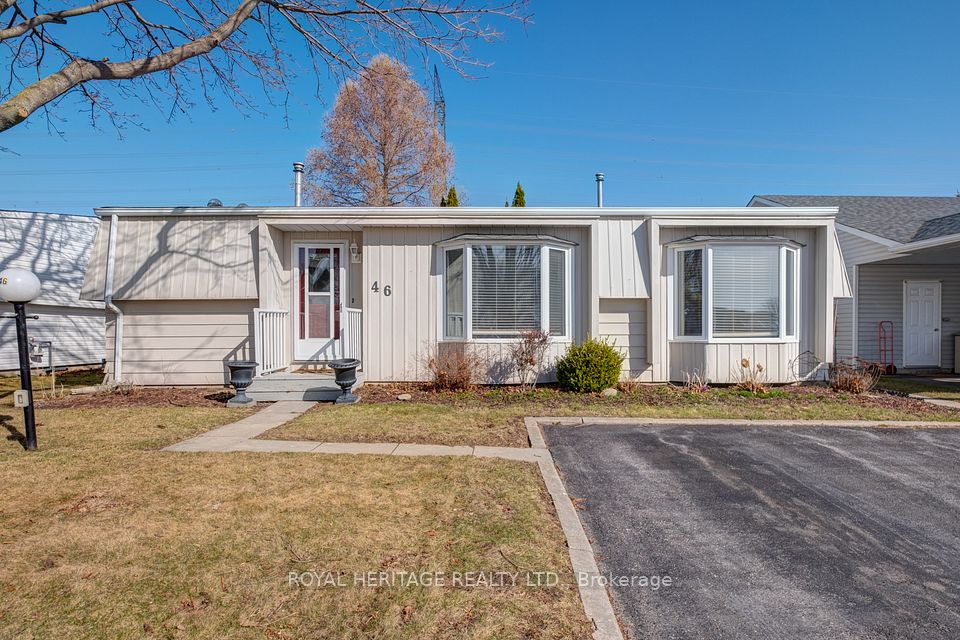$2,400
Last price change May 28
9 Concord Avenue, Toronto C01, ON M6H 2N9
Property Description
Property type
Detached
Lot size
N/A
Style
2 1/2 Storey
Approx. Area
< 700 Sqft
Room Information
| Room Type | Dimension (length x width) | Features | Level |
|---|---|---|---|
| Kitchen | 2.93 x 3.79 m | Tile Floor, Pot Lights, B/I Dishwasher | Basement |
| Living Room | 2.74 x 3.77 m | Tile Floor, Pot Lights, Window | Basement |
| Dining Room | 2.38 x 3.79 m | Tile Floor, Pot Lights, Window | Basement |
| Bedroom 2 | 3.28 x 2.7 m | Wood, Window, Mirrored Closet | Basement |
About 9 Concord Avenue
Prime Little Italy 2-bedroom, bright immaculate basement, with 8.5 ft ceilings in a beautiful three-story Victorian. Private entrance with 900+ sq ft. One block to trendy Ossington Avenue with some of the best restaurants and coffee shops. 50 meters to College streetcar, two blocks to Bloor subway (Ossington Station). Quality schools in the neighbourhood, steps to Dewson Street Junior Public School, 20 minutes to The University of Toronto, 25 minutes to Toronto Metropolitan University. 2 bedrooms with closets, white tiled floor, 3-piece bathroom, spacious kitchen/living room with ceiling fan. Laundry room with large washer/dryer, shared with two other units. Tenant pays Hydro. Two parking spot available for rent @ $100/month each.
Home Overview
Last updated
May 28
Virtual tour
None
Basement information
Apartment
Building size
--
Status
In-Active
Property sub type
Detached
Maintenance fee
$N/A
Year built
--
Additional Details
Price Comparison
Location

Angela Yang
Sales Representative, ANCHOR NEW HOMES INC.
Some information about this property - Concord Avenue

Book a Showing
Tour this home with Angela
I agree to receive marketing and customer service calls and text messages from Condomonk. Consent is not a condition of purchase. Msg/data rates may apply. Msg frequency varies. Reply STOP to unsubscribe. Privacy Policy & Terms of Service.






