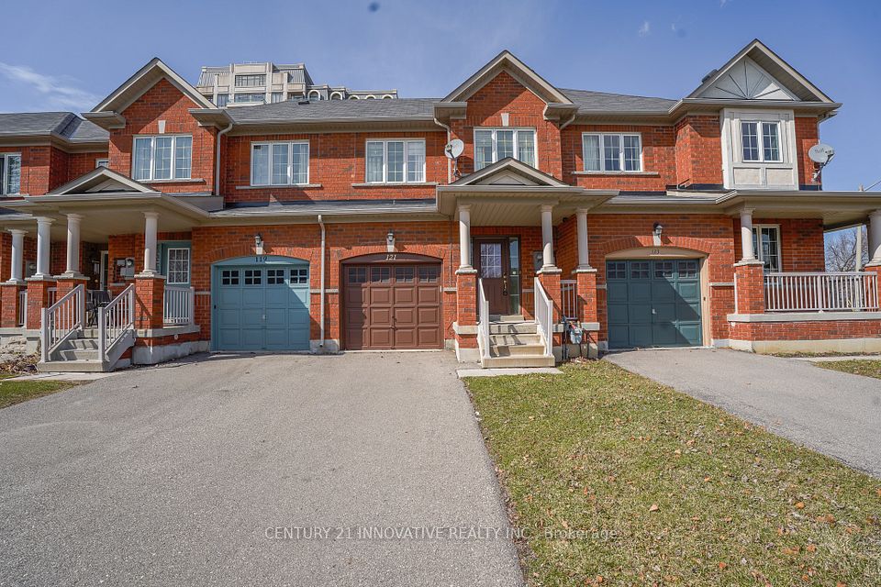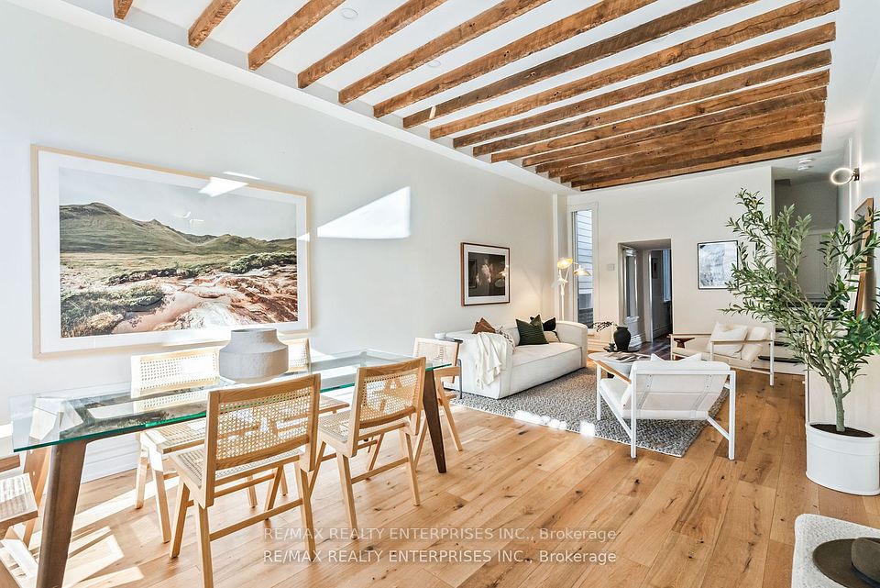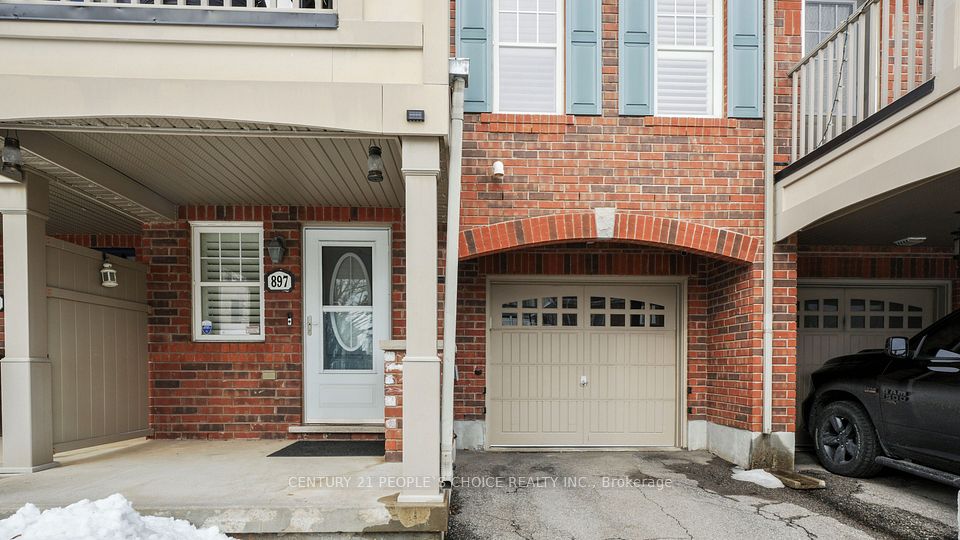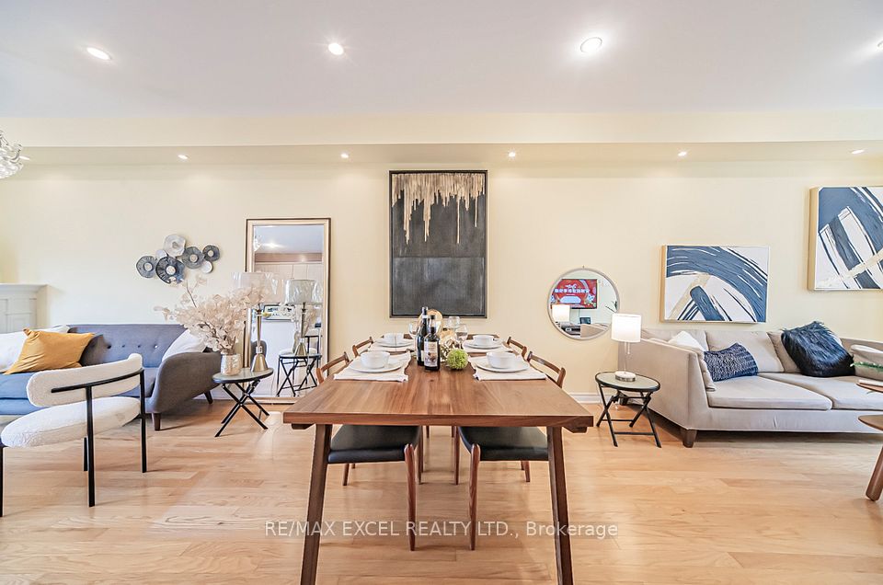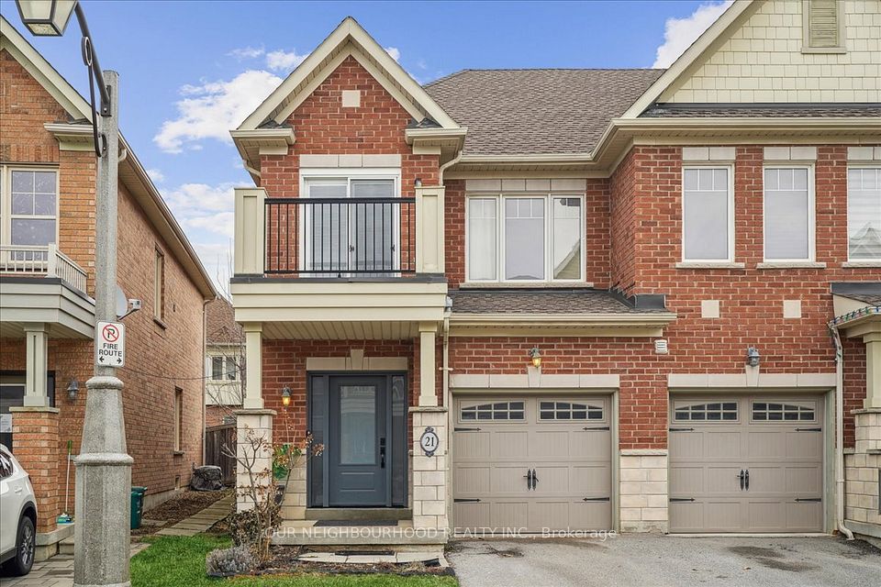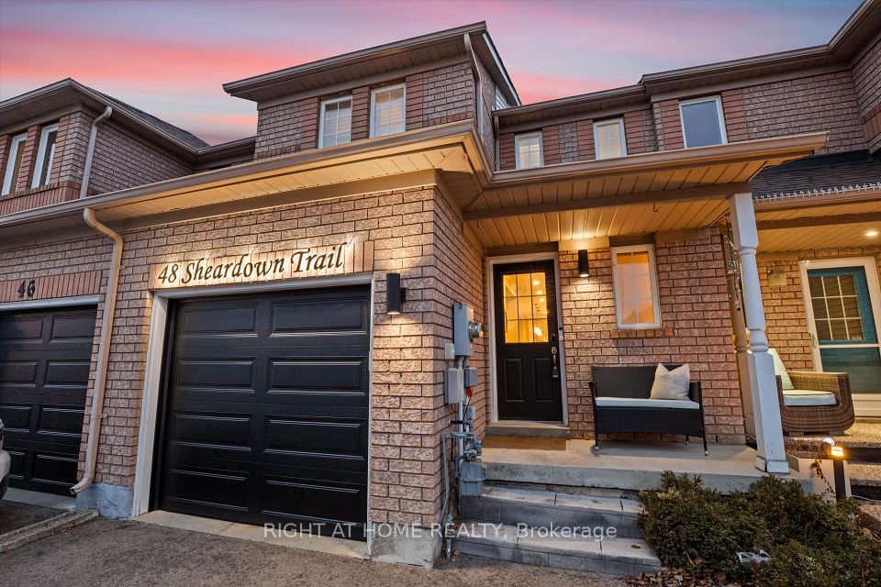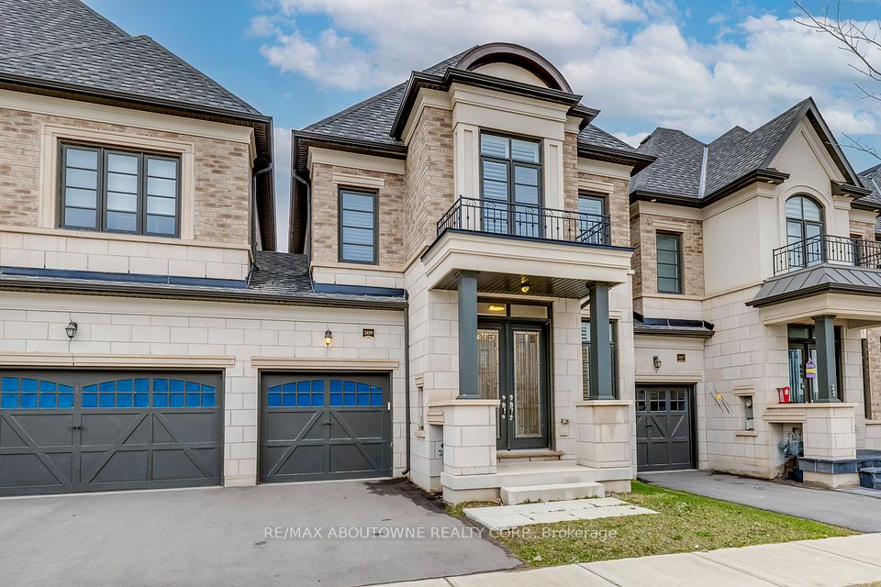$1,249,900
9 Colty Drive, Markham, ON L6C 2W1
Property Description
Property type
Att/Row/Townhouse
Lot size
N/A
Style
2-Storey
Approx. Area
1100-1500 Sqft
Room Information
| Room Type | Dimension (length x width) | Features | Level |
|---|---|---|---|
| Living Room | 3.97 x 3 m | Hardwood Floor, Picture Window, Open Concept | Ground |
| Dining Room | 2.75 x 2.25 m | Hardwood Floor, Picture Window, Open Concept | Ground |
| Kitchen | 3.28 x 2.44 m | Ceramic Floor, B/I Dishwasher | Ground |
| Breakfast | 3 x 2.62 m | Ceramic Floor, Family Size Kitchen, W/O To Yard | Ground |
About 9 Colty Drive
Experience refined living in this all-brick end-unit townhome, located in the prestigious Angus Glen community. Set within the top-ranked Pierre Elliott Trudeau School district and just steps from Angus Glen Montessori, this home offers functional layout for families. Upstairs, the spacious primary suite features a newly renovated large ensuite and a walk-in closet, alongside two additional bedrooms and a 4-piece bath. Hardwood floors flow through the main and second levels, adding warmth and sophistication. The finished basement includes a generous recreation room perfect for movie nights, a home gym, or a practical home office--Laundry room offers ample storage for added ease. Enjoy outdoor living on the new composite deck off the kitchen, with a fully fenced private yard that connects to the garage. Recent updates include a 2017 roof and a 2022 furnace for peace of mind. Ideally situated for commuters, this property is close to top schools, a golf course, transit, a community centre, library, and a variety of restaurants and amenities. A rare opportunity to own a distinguished home in a sought-after location.
Home Overview
Last updated
3 days ago
Virtual tour
None
Basement information
Finished
Building size
--
Status
In-Active
Property sub type
Att/Row/Townhouse
Maintenance fee
$N/A
Year built
2024
Additional Details
Price Comparison
Location

Shally Shi
Sales Representative, Dolphin Realty Inc
MORTGAGE INFO
ESTIMATED PAYMENT
Some information about this property - Colty Drive

Book a Showing
Tour this home with Shally ✨
I agree to receive marketing and customer service calls and text messages from Condomonk. Consent is not a condition of purchase. Msg/data rates may apply. Msg frequency varies. Reply STOP to unsubscribe. Privacy Policy & Terms of Service.






