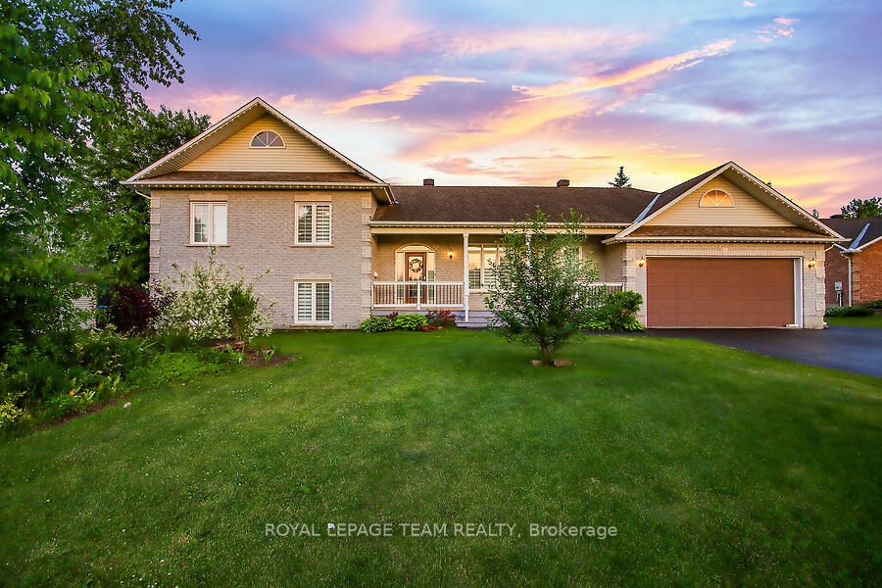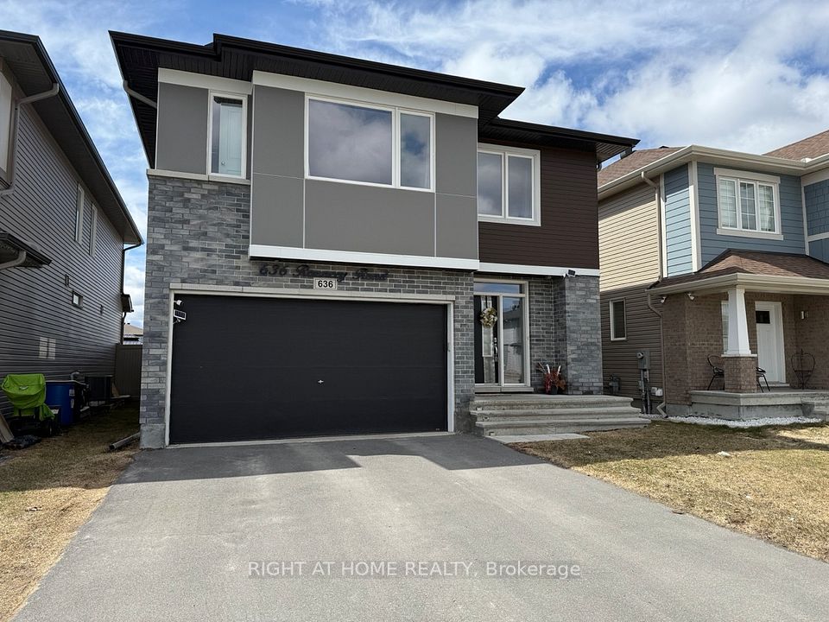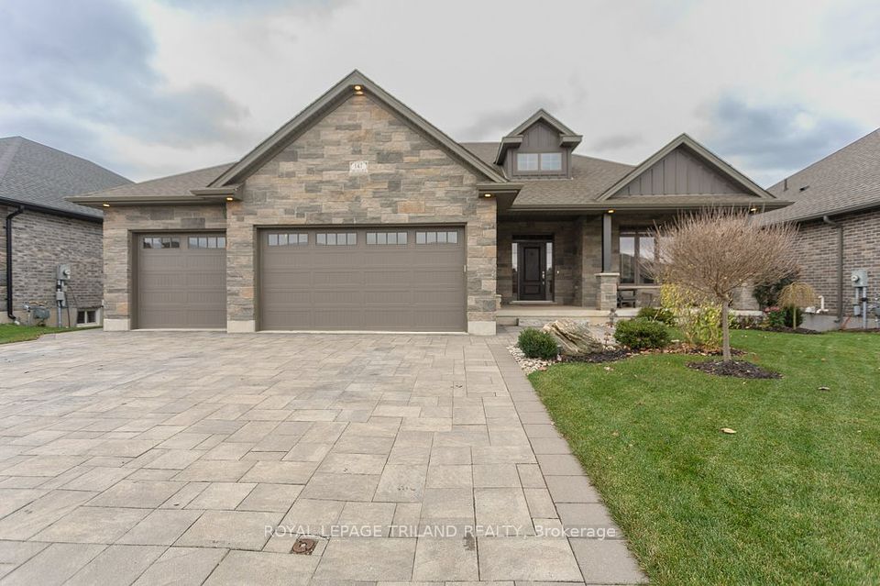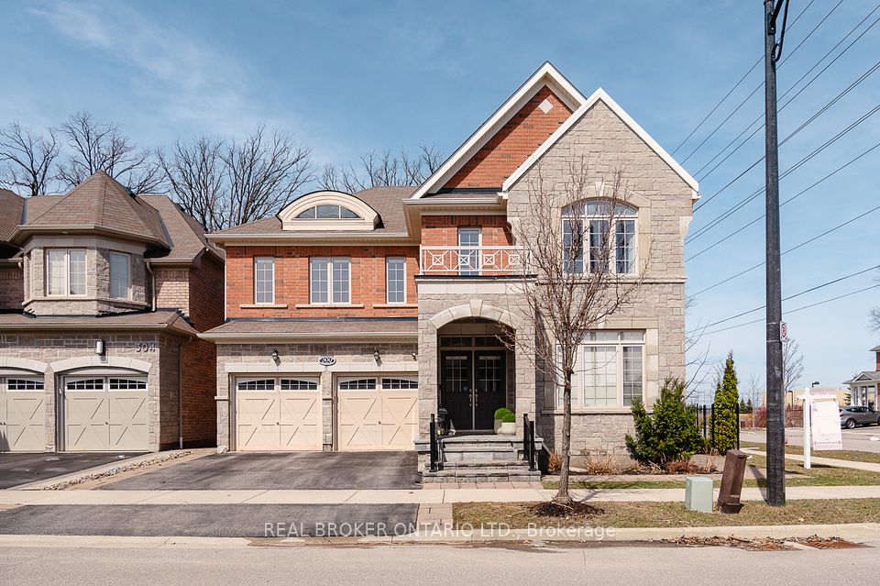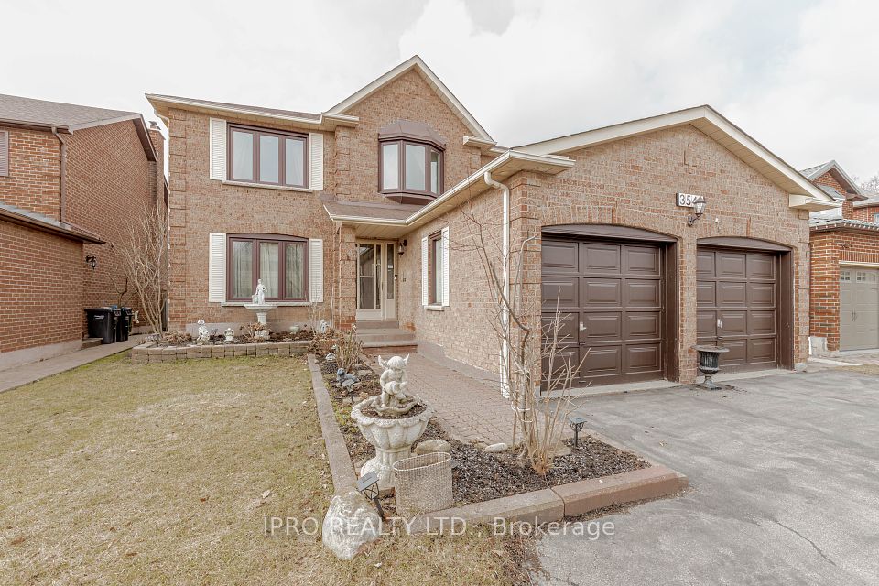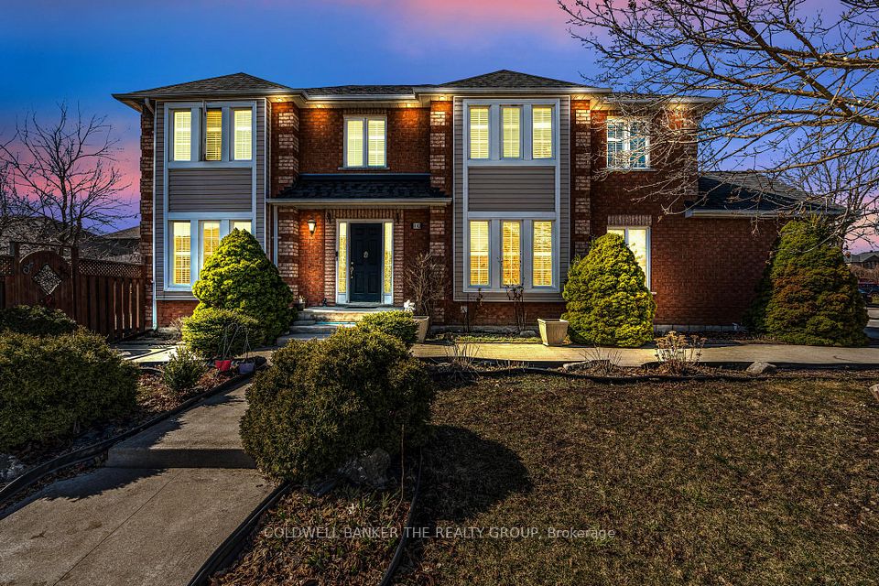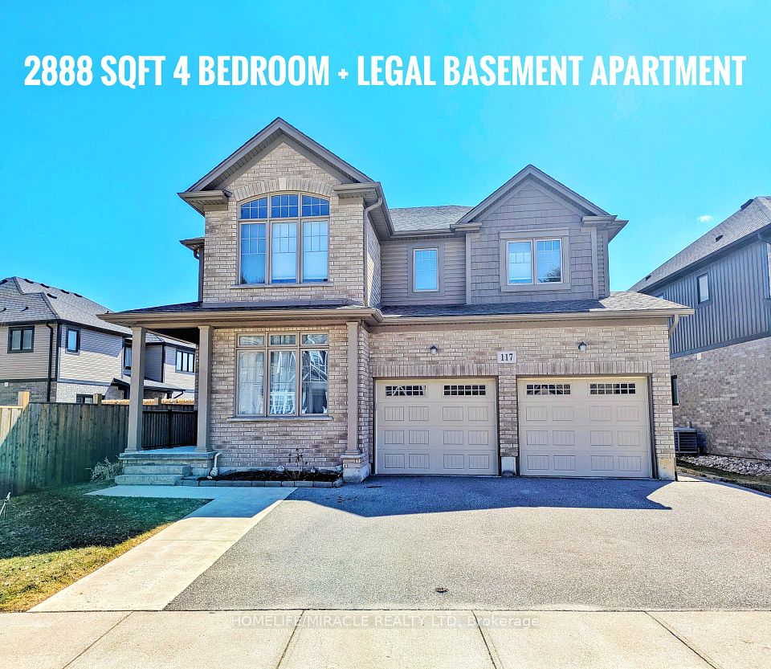$1,495,000
9 Calais Court, Country Place - Pineglen - Crestview and Area, ON K2E 7E1
Property Description
Property type
Detached
Lot size
N/A
Style
2-Storey
Approx. Area
3500-5000 Sqft
Room Information
| Room Type | Dimension (length x width) | Features | Level |
|---|---|---|---|
| Living Room | 5.56 x 3.93 m | N/A | Main |
| Dining Room | 4.82 x 3.6 m | N/A | Main |
| Kitchen | 6.17 x 4.47 m | N/A | Main |
| Family Room | 4.92 x 4.24 m | N/A | Main |
About 9 Calais Court
Stunning 5-bed, 5-bath Cape Cod-style home nestled on premium pie-shaped lot, and on a quiet court in the prestigious community of Country Place, a picturesque enclave of beautiful executive homes & tree-lined streets, all within walking distance to scenic NCC trails. Custom built & boasting over 3,700 sq ft, plus a finished basement, this elegant home features a spacious front entrance with slate tiles and a desirable centre-hall floor plan. The entertainment-sized living & dining rooms are perfect for hosting large gatherings, while the beautifully renovated kitchen boasts high-end custom cabinetry & appliances, a walk-in pantry, and a generous eating area opens to the family room with wood burning fireplace & has access to the covered porch with retractable screens. Bonus main-floor addition with a separate entrance includes a sitting area, making it ideal for a home-based business, in-law suite, or office space with high ceilings, pot lights, gas fireplace & an abundance of windows. The luxurious primary retreat features a 5pc ensuite, a sitting area or study with gas fireplace & access to a private terrace overlooking the backyard. The 2nd level also boasts three additional bedrooms, two with private study spaces and a ``Jack & Jill`` bathroom, plus a 4pc main bath & convenient 2nd-floor laundry. Two staircases lead to the impressive lower level which features an expansive rec room, a soundproofed exercise room, 5th bedroom, 3pc bath & tons of storage. Enjoy the serene west-facing backyard with no direct rear neighbours & access to Finger Park & NCC trails - ideal for outdoor enthusiasts. Be part of a vibrant, close-knit community with an active association that organizes several events throughout the year, fostering a strong sense of connection among residents. Offering an exceptional blend of elegance, space & a prime location, this exceptional home provides the perfect balance of luxurious living & seamless connectivity to nature, parks & city conveniences.
Home Overview
Last updated
2 days ago
Virtual tour
None
Basement information
Finished
Building size
--
Status
In-Active
Property sub type
Detached
Maintenance fee
$N/A
Year built
2024
Additional Details
Price Comparison
Location

Shally Shi
Sales Representative, Dolphin Realty Inc
MORTGAGE INFO
ESTIMATED PAYMENT
Some information about this property - Calais Court

Book a Showing
Tour this home with Shally ✨
I agree to receive marketing and customer service calls and text messages from Condomonk. Consent is not a condition of purchase. Msg/data rates may apply. Msg frequency varies. Reply STOP to unsubscribe. Privacy Policy & Terms of Service.






