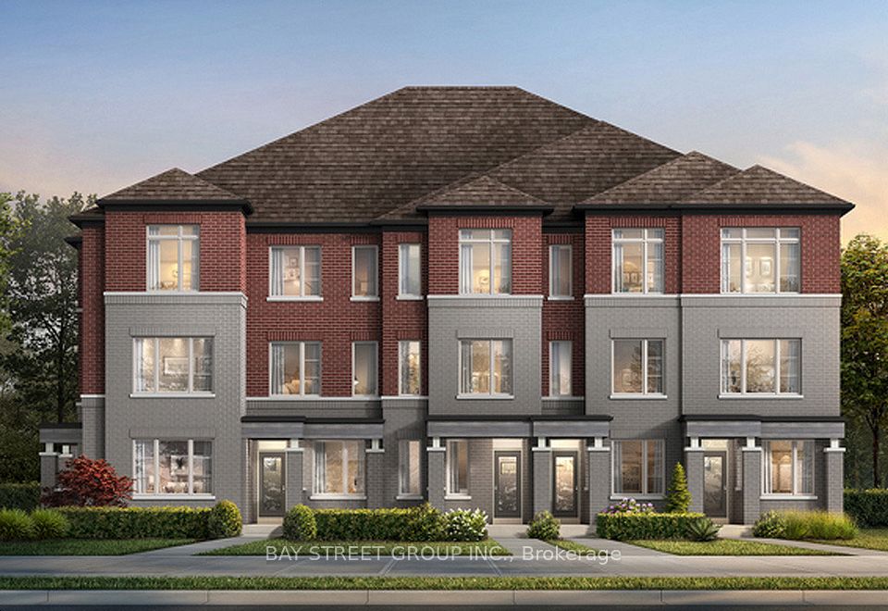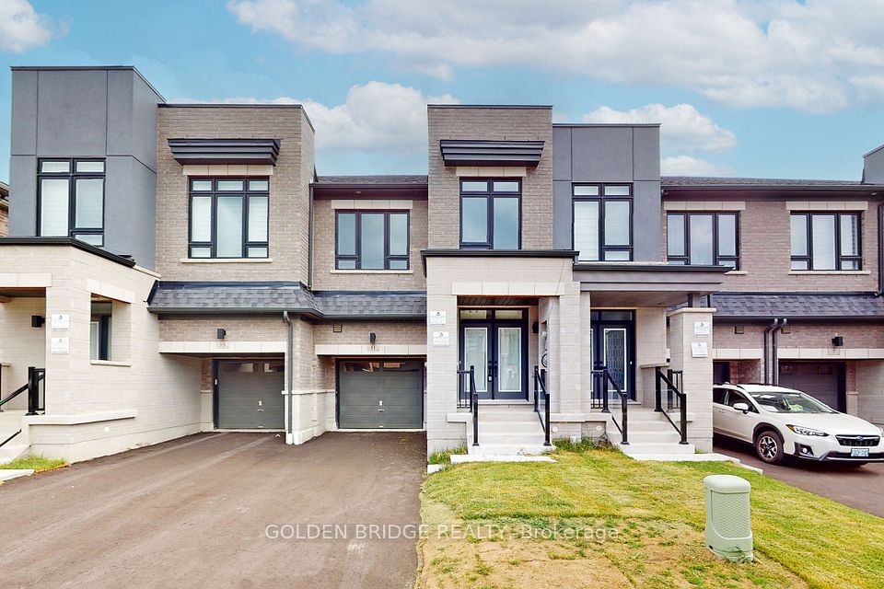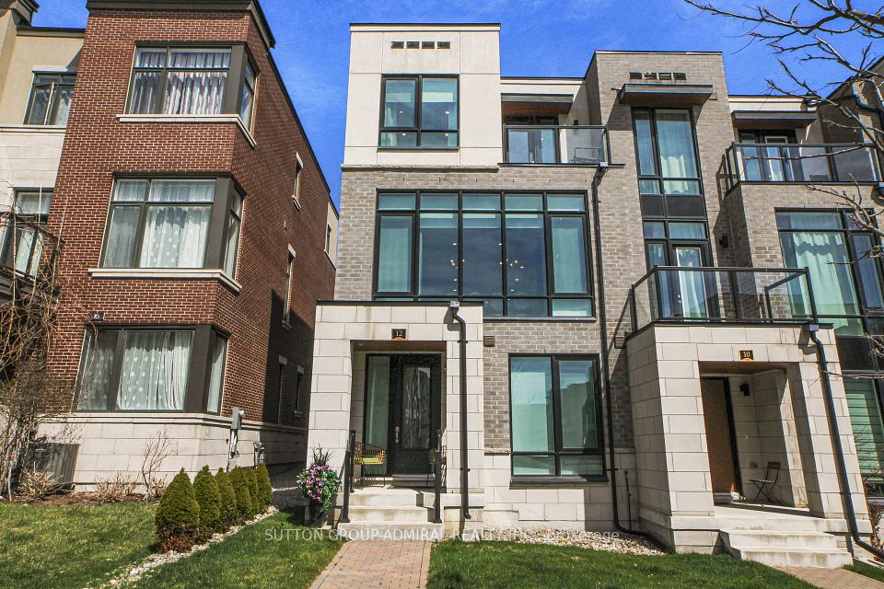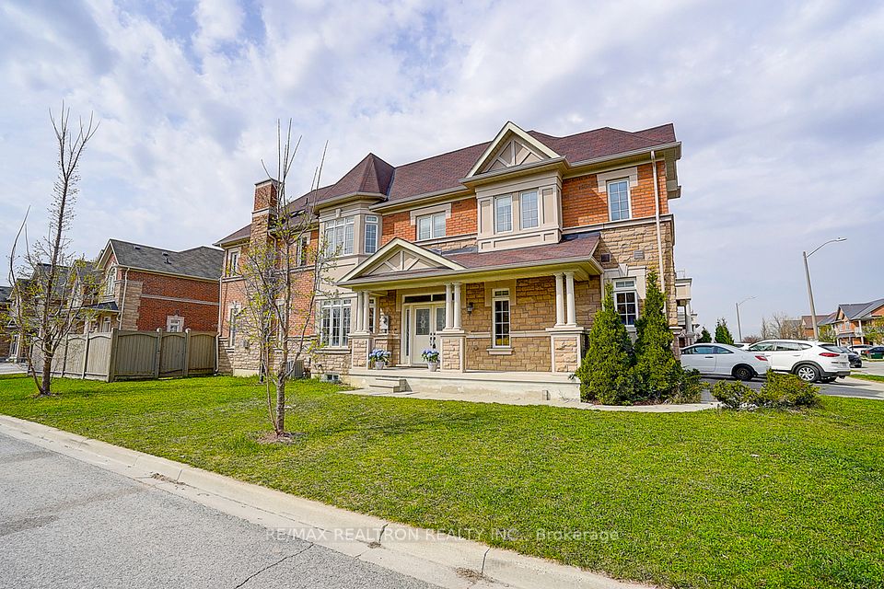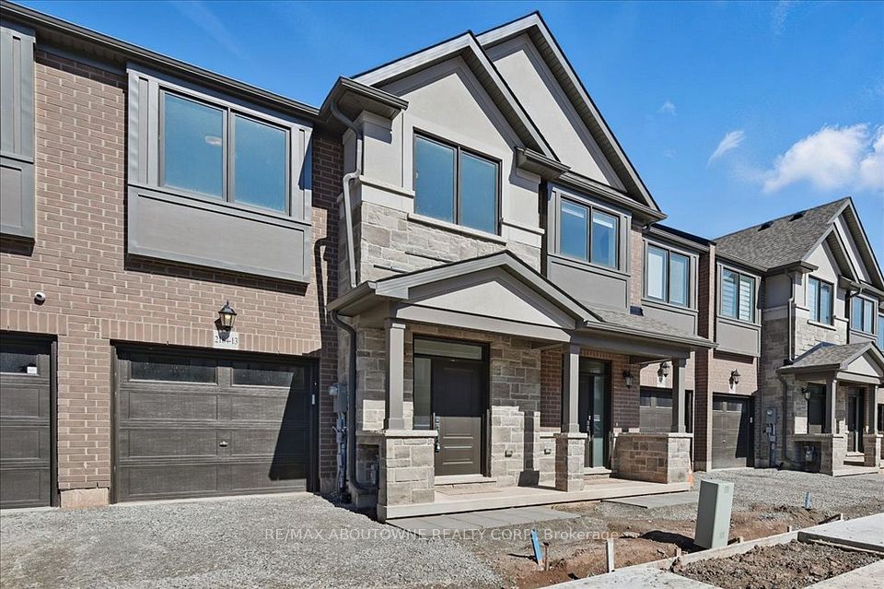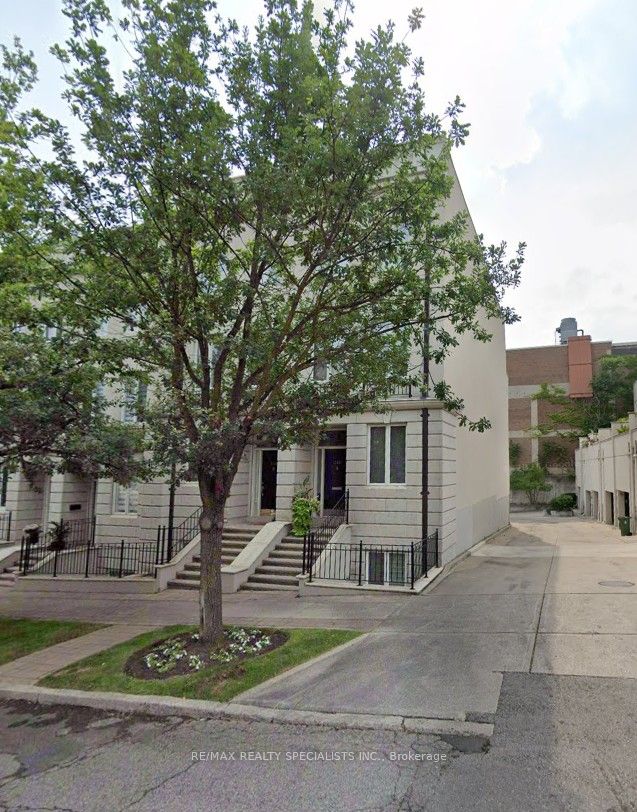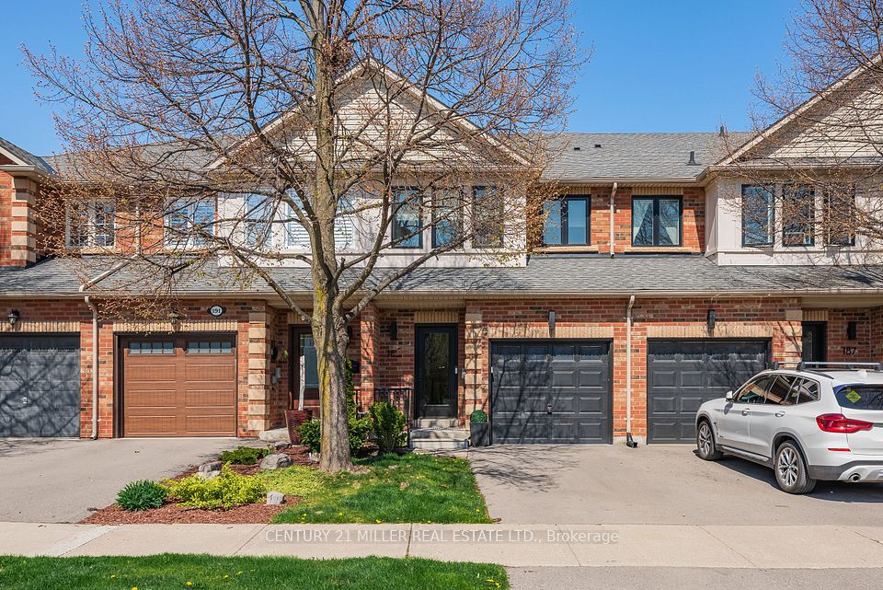$1,749,000
8A McCachen Street, Richmond Hill, ON L4E 1L4
Property Description
Property type
Att/Row/Townhouse
Lot size
N/A
Style
3-Storey
Approx. Area
2500-3000 Sqft
Room Information
| Room Type | Dimension (length x width) | Features | Level |
|---|---|---|---|
| Living Room | 5.63 x 2.62 m | N/A | Main |
| Dining Room | 5.63 x 2.62 m | N/A | Main |
| Kitchen | 2.43 x 3.99 m | N/A | Main |
| Breakfast | 3.23 x 3.5 m | N/A | Main |
About 8A McCachen Street
Ultra-Luxury Townhome with Over $300K in Upgrades. This stunning townhome, built by Fifth Ave Homes, offers 2,500+ sq. ft. of pure luxury with finishes never before seen in a townhome. From the moment you step inside, you'll notice the herringbone hardwood floors, imported Italian tile (24x48), and exquisite craftsmanship that set this home apart. The chefs kitchen, designed and built by award-winning Fabbrica Unique, is a true masterpiece. It features book matched woodgrain cabinetry, brushed gold hardware, a book matched waterfall island, and a full-height backsplash. Equipped with a Sub-Zero & Wolf appliance package, including a 36 Wolf 6-burner gas range, 36 Sub-Zero stainless steel fridge, 24 Sub-Zero wine fridge, and Cove dishwasher, this kitchen is built for those who appreciate the finest in design and functionality. The family room is a true showpiece, with a waffle ceiling, custom feature walls, and a double-sided fireplace seamlessly connecting the indoor and outdoor living spaces. Throughout the home, over 100 pot lights, pendant lighting, and backlit LED mirrors create a warm yet modern ambiance. Crown moulding and wainscotting add a touch of timeless elegance. The primary suite is a private retreat, complete with a custom closet organizer and a spa-like ensuite featuring a double sink vanity, brushed gold fixtures, and a freestanding soaker tub. The fully finished basement includes a bathroom, offering the perfect space for a guest suite, additional bedroom, or private retreat. A spacious two-car garage, plus an additional two-car driveway, provides ample parking for residents and guests. Additional features include 8 doors throughout and a Control 4 smart home system with a Ring Doorbell. This isn't just a home its a statement of luxury and craftsmanship, setting a new benchmark for townhome living.
Home Overview
Last updated
Apr 24
Virtual tour
None
Basement information
Finished
Building size
--
Status
In-Active
Property sub type
Att/Row/Townhouse
Maintenance fee
$N/A
Year built
--
Additional Details
Price Comparison
Location

Angela Yang
Sales Representative, ANCHOR NEW HOMES INC.
MORTGAGE INFO
ESTIMATED PAYMENT
Some information about this property - McCachen Street

Book a Showing
Tour this home with Angela
I agree to receive marketing and customer service calls and text messages from Condomonk. Consent is not a condition of purchase. Msg/data rates may apply. Msg frequency varies. Reply STOP to unsubscribe. Privacy Policy & Terms of Service.






