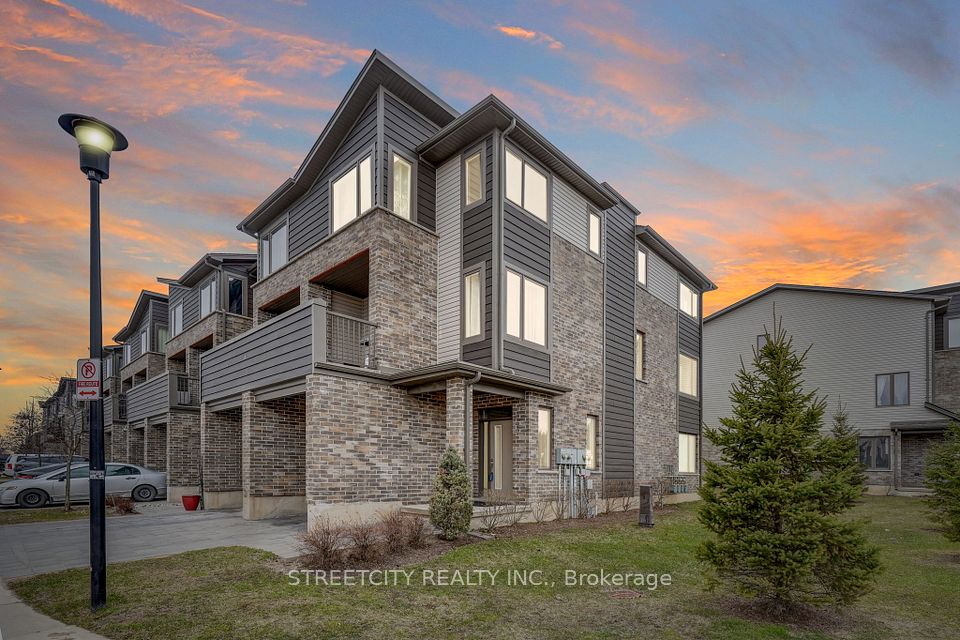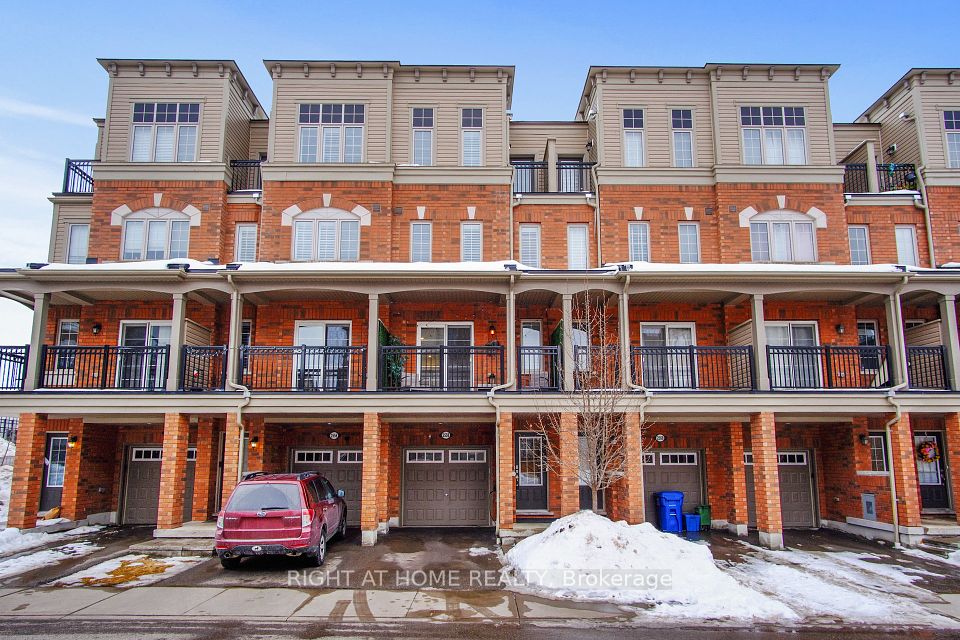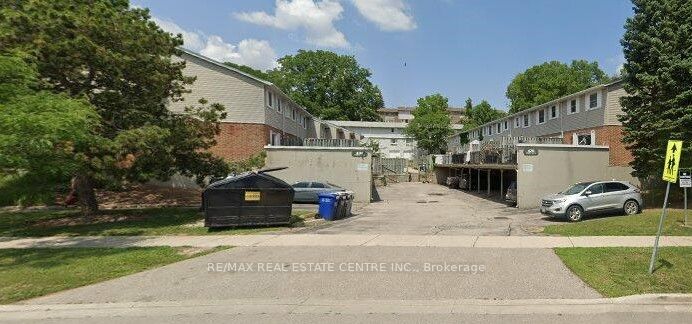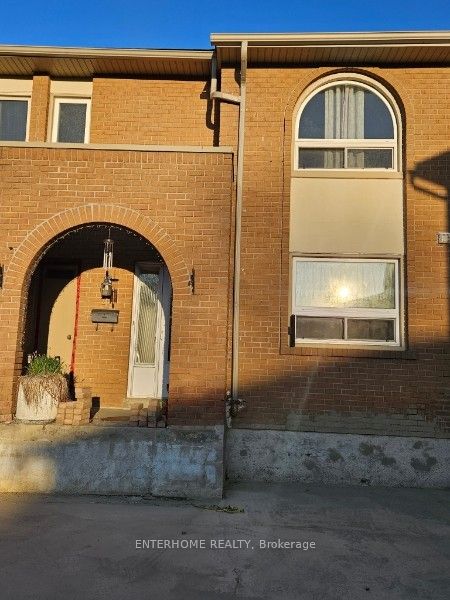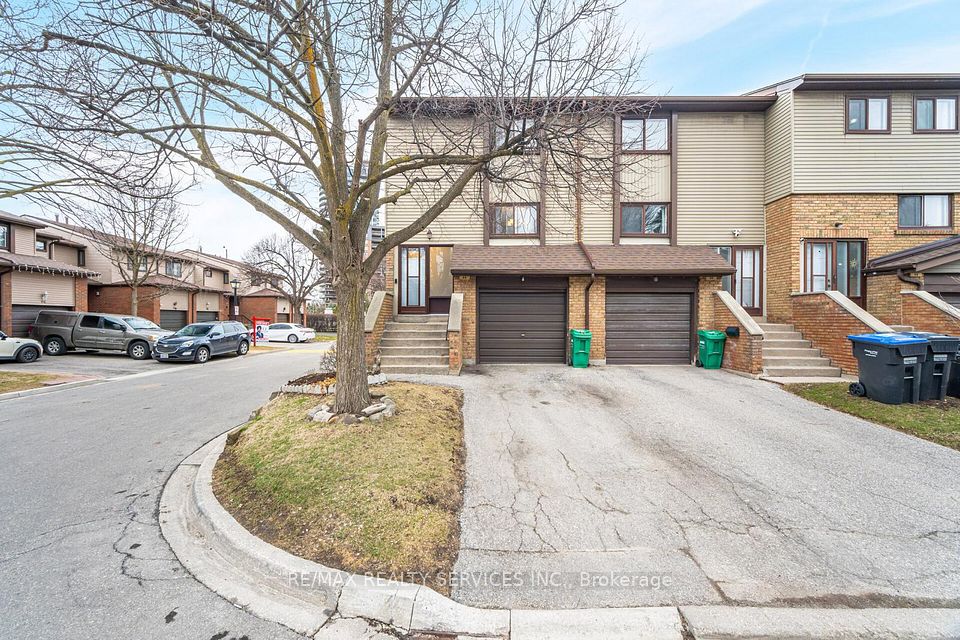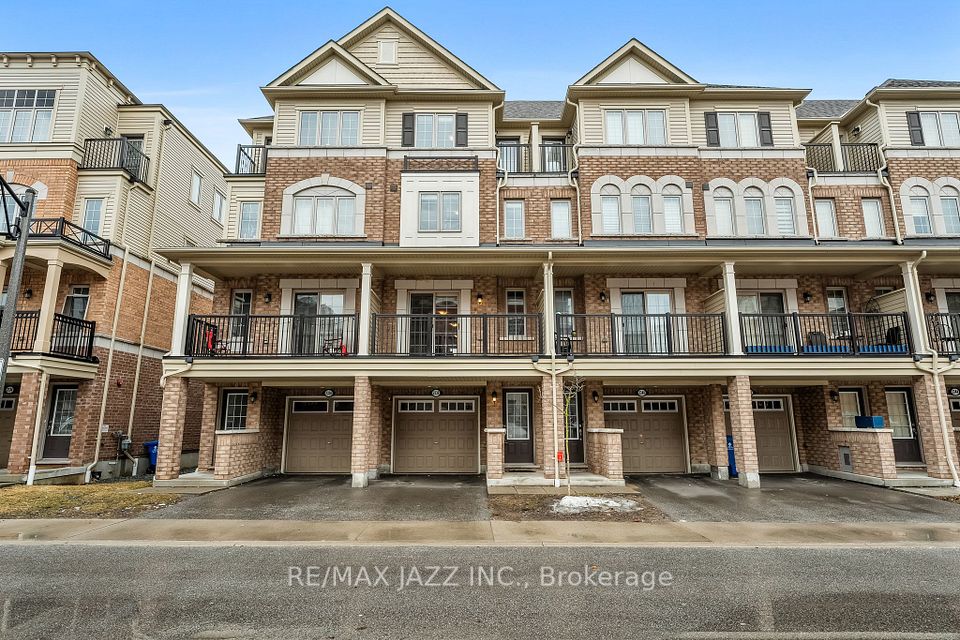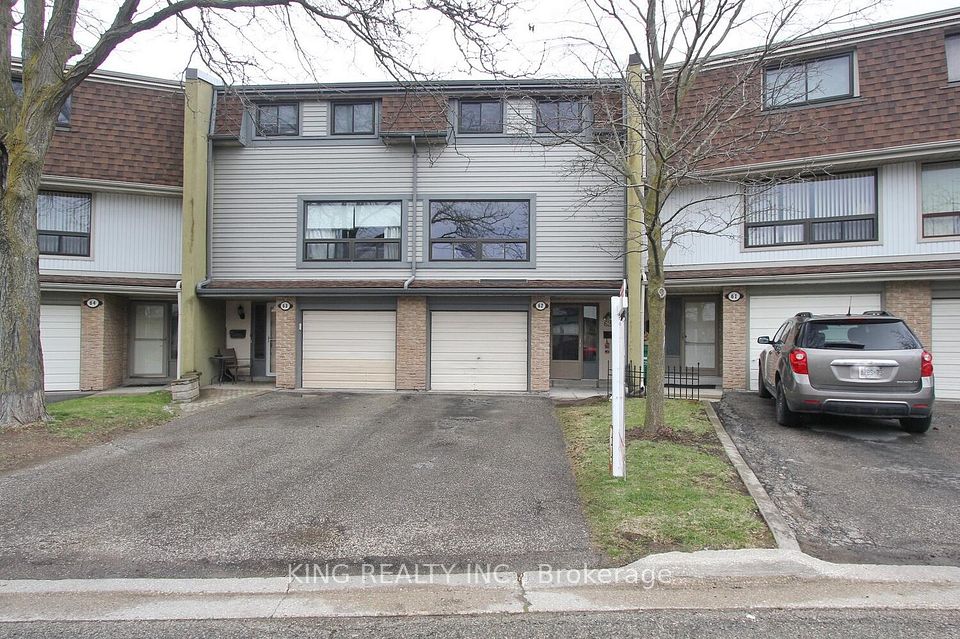$949,900
8909 Bathurst Street, Richmond Hill, ON L4C 0H4
Property Description
Property type
Condo Townhouse
Lot size
N/A
Style
2-Storey
Approx. Area
1800-1999 Sqft
Room Information
| Room Type | Dimension (length x width) | Features | Level |
|---|---|---|---|
| Living Room | 8.53 x 3.54 m | Crown Moulding, Hardwood Floor, Pot Lights | Main |
| Dining Room | 8.53 x 3.44 m | Combined w/Living, Hardwood Floor, Pot Lights | Main |
| Kitchen | 5.79 x 3.66 m | Eat-in Kitchen, Stone Counters, W/O To Balcony | Main |
| Primary Bedroom | 5.18 x 3.54 m | 4 Pc Ensuite, Walk-In Closet(s) | Second |
About 8909 Bathurst Street
Spacious Townhouse Backing On To Ravine With 3-Car Parking! This Bright And Spacious Townhouse Offers Approximately 2,000 sq. ft. Of Functional Living Space, In A Quiet, Nature-Filled Setting Backing Onto A Lush Ravine. Perfect For Families, First-Time Buyers, Or Professionals. The Home Boasts 3 Bedrooms, 4Washrooms, A Bright Main Floor With Hardwood Flooring, A Large Combined Living/Dining Area, And An Eat-In Kitchen With Stone Countertops And Ample Storage. Features Include 9-Foot Ceilings, Hardwood Flooring, Pot Lights, Stone Countertops, Marble Foyer, 2 Walk Outs, A Gas Fireplace, Garage With Inside Access. The Above Grade Lower Level Has A Walk Out To Patio, And Adds Flexibility As Either A Family Room, Home Office, Gym, Or Fourth Bedroom Suite. Maintenance Fees Include: Water, Cable Tv, Internet, Grass Cutting, Landscaping, Inground Sprinkler, Snow Removal, Visitor Parking. Ideally Located Close To Transit, Highways, And Everyday Amenities, This Home Combines Space, Comfort, And Convenience In A Well-Managed Community.**VIRTUALLY STAGED**
Home Overview
Last updated
Apr 26
Virtual tour
None
Basement information
Finished with Walk-Out
Building size
--
Status
In-Active
Property sub type
Condo Townhouse
Maintenance fee
$874.5
Year built
--
Additional Details
Price Comparison
Location

Angela Yang
Sales Representative, ANCHOR NEW HOMES INC.
MORTGAGE INFO
ESTIMATED PAYMENT
Some information about this property - Bathurst Street

Book a Showing
Tour this home with Angela
I agree to receive marketing and customer service calls and text messages from Condomonk. Consent is not a condition of purchase. Msg/data rates may apply. Msg frequency varies. Reply STOP to unsubscribe. Privacy Policy & Terms of Service.






