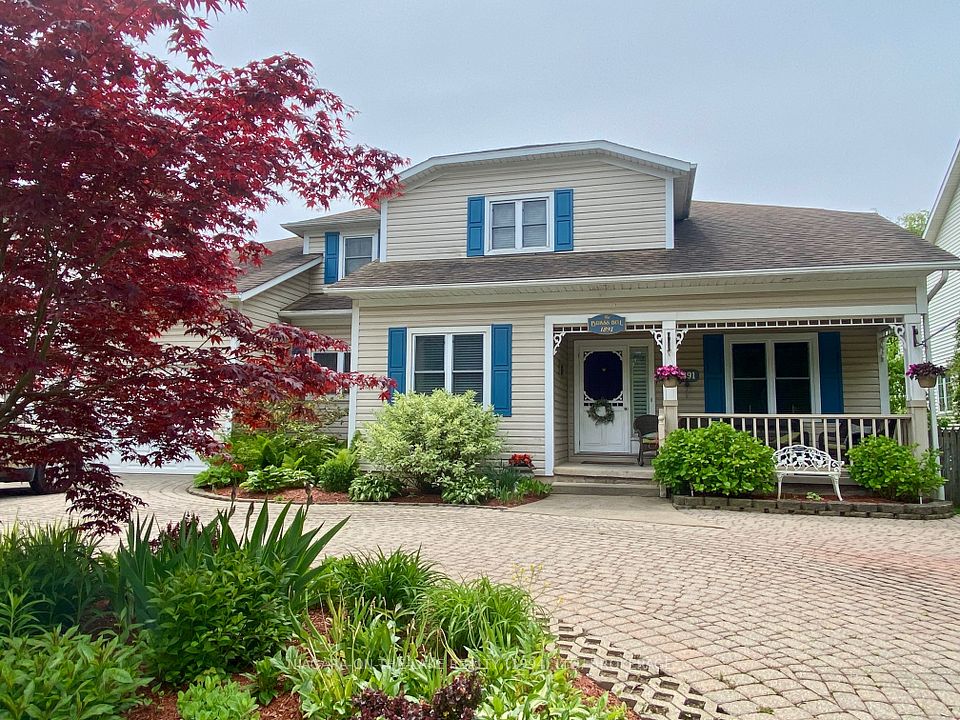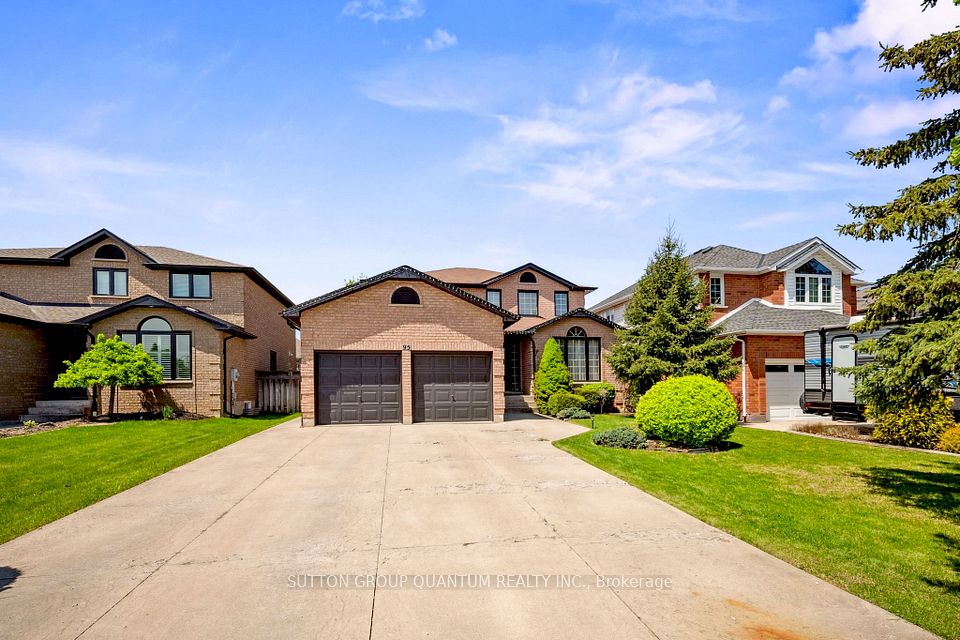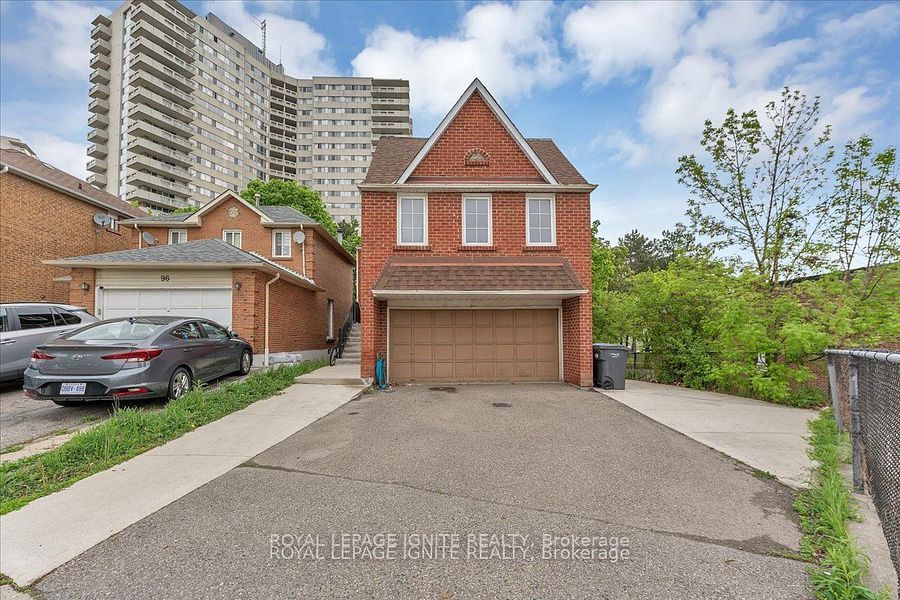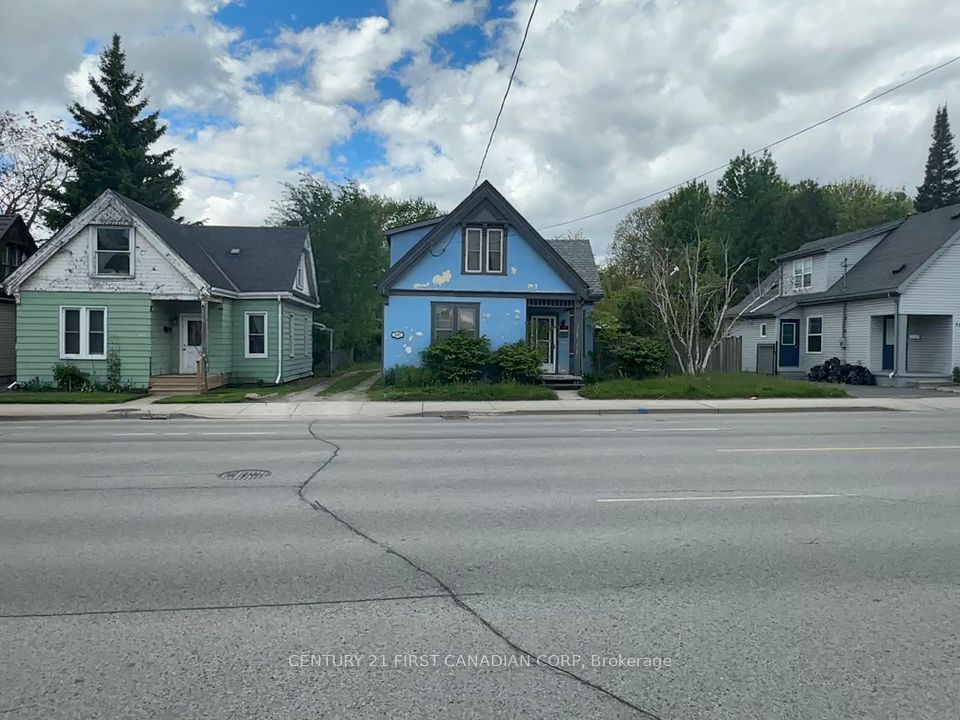$699,898
89 Todd Crescent, Southgate, ON N0C 1B0
Property Description
Property type
Detached
Lot size
< .50
Style
2-Storey
Approx. Area
1500-2000 Sqft
Room Information
| Room Type | Dimension (length x width) | Features | Level |
|---|---|---|---|
| Dining Room | 2.7 x 3.2 m | Hardwood Floor, Window | Main |
| Family Room | 3 x 3.43 m | Hardwood Floor, Window | Main |
| Breakfast | 2.7 x 3.3 m | Tile Floor, W/O To Deck | Main |
| Kitchen | 2.7 x 3 m | Tile Floor | Main |
About 89 Todd Crescent
Don't Miss This Immaculate 4-Bedroom, 3-Bathroom Detached Home! Situated On A Desirable Corner Lot, This Beautifully Maintained Residence Offers Approximately 2,100 Sq. Ft. Of Total Living Space, Including A Finished Basement Perfect For Growing Families Or Those Who Love To Entertain. Step Inside To A Bright, Open-Concept Layout Featuring Separate Living And Family Rooms, Ideal For Both Everyday Comfort And Formal Gatherings. This Home Is Nestled On A Quiet & Friendly Street And Is Conveniently Located Close To Top-Rated Schools, Parks, Grocery Stores, And All Essential Amenities. With Parking For Up To 3 Vehicles In The Private Driveway, This Turn-Key Property Combines Functionality, Space, And Location. A Must-See Opportunity You Wont Want To Miss!
Home Overview
Last updated
May 13
Virtual tour
None
Basement information
Finished
Building size
--
Status
In-Active
Property sub type
Detached
Maintenance fee
$N/A
Year built
--
Additional Details
Price Comparison
Location

Angela Yang
Sales Representative, ANCHOR NEW HOMES INC.
MORTGAGE INFO
ESTIMATED PAYMENT
Some information about this property - Todd Crescent

Book a Showing
Tour this home with Angela
I agree to receive marketing and customer service calls and text messages from Condomonk. Consent is not a condition of purchase. Msg/data rates may apply. Msg frequency varies. Reply STOP to unsubscribe. Privacy Policy & Terms of Service.












