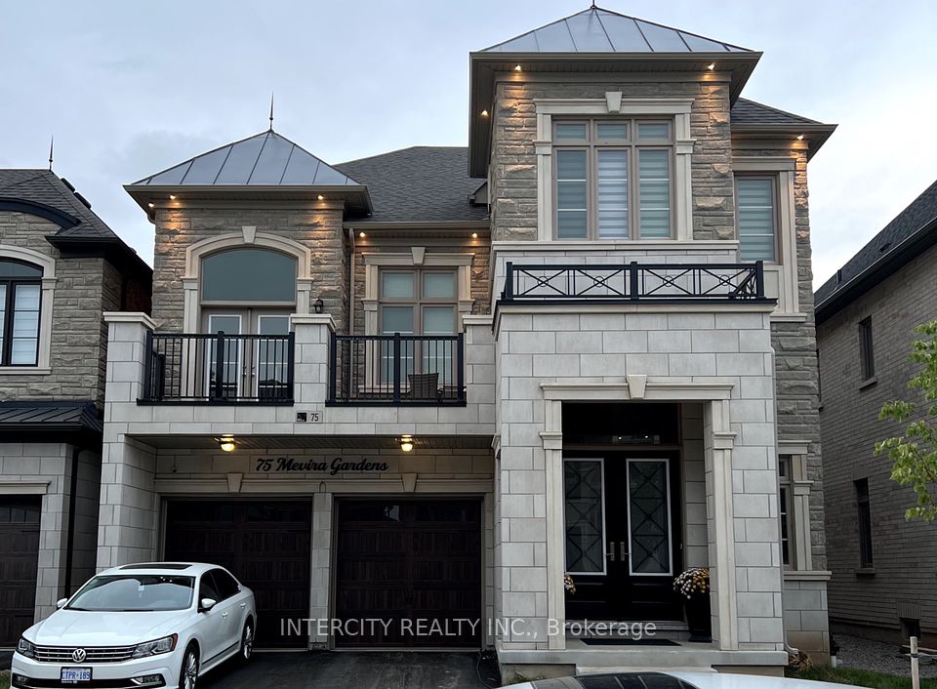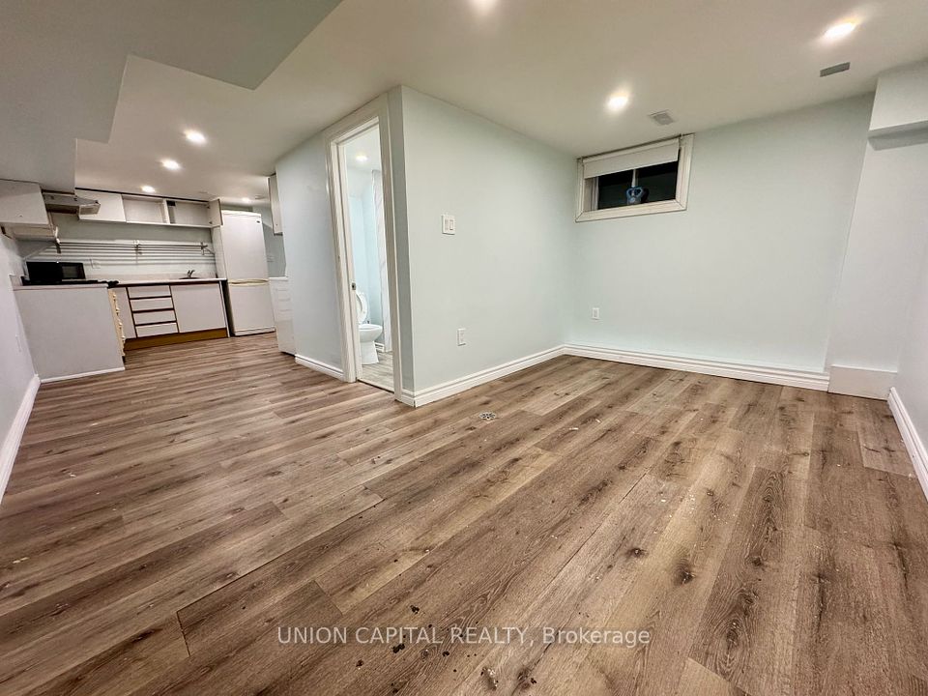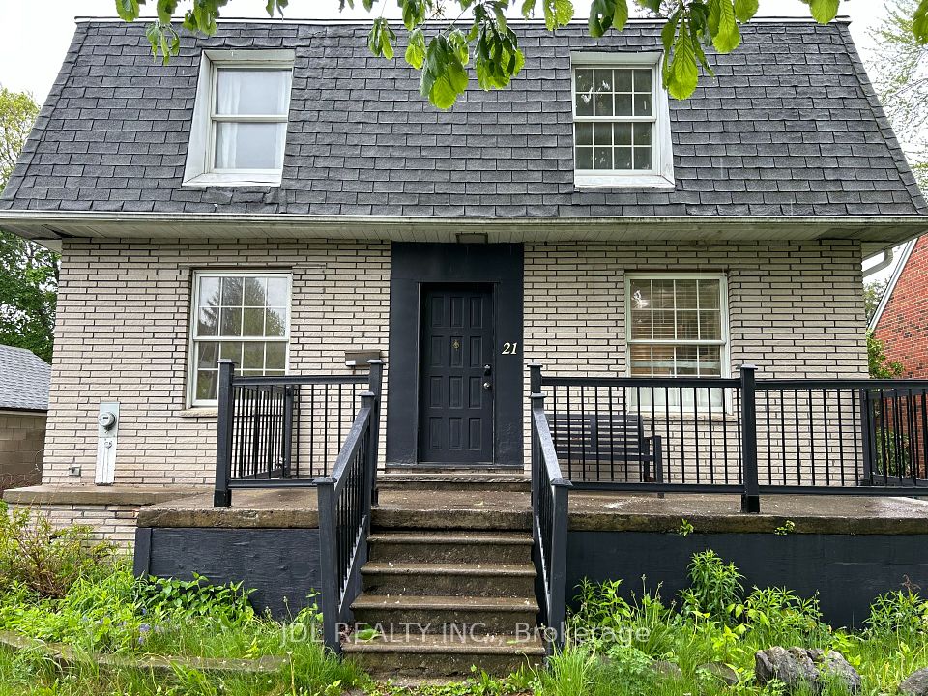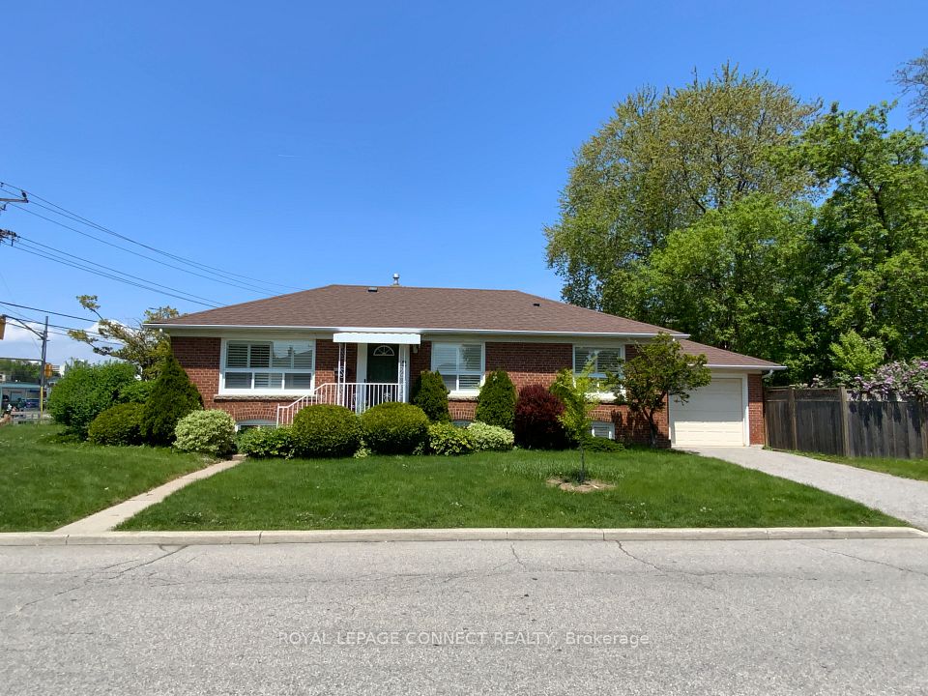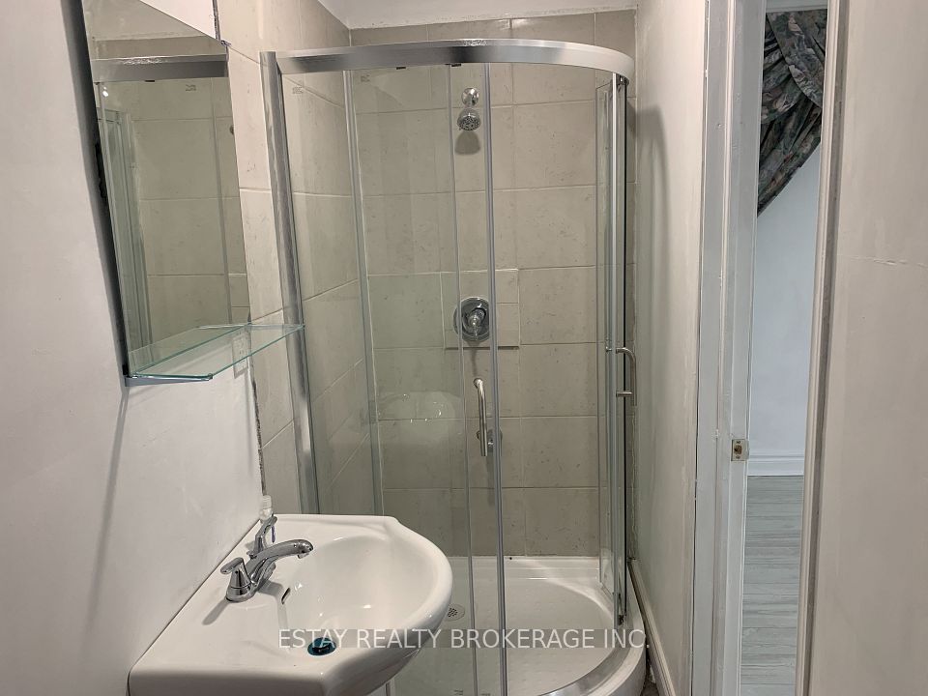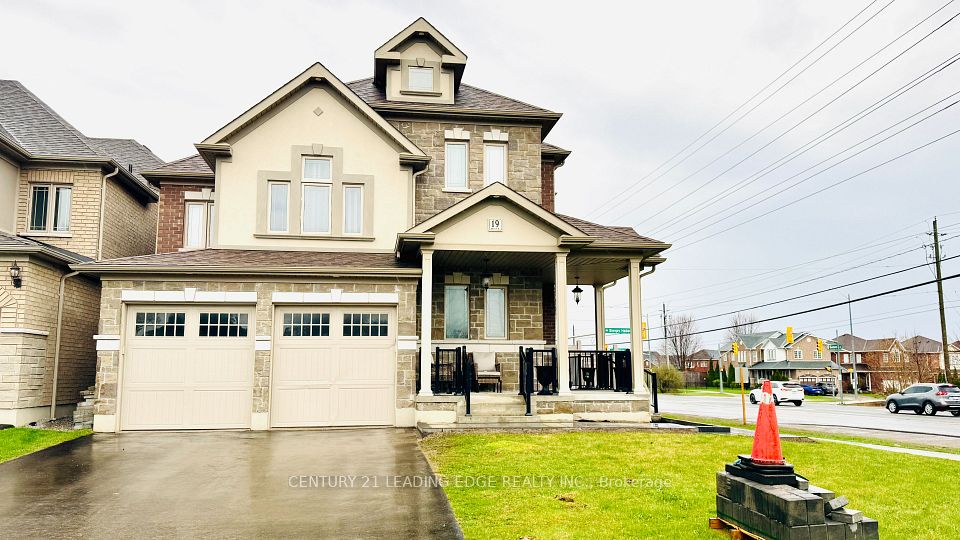$2,000
89 Tavistock Road, Toronto W05, ON M3M 2N8
Property Description
Property type
Detached
Lot size
N/A
Style
Bungalow
Approx. Area
1100-1500 Sqft
Room Information
| Room Type | Dimension (length x width) | Features | Level |
|---|---|---|---|
| Kitchen | 3.42 x 2.9 m | Vinyl Floor, Quartz Counter, Backsplash | Basement |
| Living Room | 3.38 x 3.7 m | Vinyl Floor, Pot Lights, Open Concept | Basement |
| Bedroom | 4.57 x 3.62 m | Vinyl Floor, B/I Closet, Window | Basement |
About 89 Tavistock Road
Exceptional, Brand new, 1 Bedroom, 1 Bathroom basement apartment, with no expenses spared! Professionally finished from top to bottom! This Unit offers large windows, allowing for loads of sunlight, a beautiful custom kitchen with quartz Counters, Subway Backsplash, and Undermount sink! A perfect 3 p/c bath with custom vanity and stand up glass shower! A large bedroom with wall to wall custom closets, and an elegant feature wall! A cozy, open concept living space that is spacious and accommodating! Vinyl and Ceramic floors, smooth ceilings, pot lights and more! Some garage shelving space is also available for some storage. Close to public transit. Humber river hospital, Major highways, and many other amenities.
Home Overview
Last updated
May 14
Virtual tour
None
Basement information
Apartment
Building size
--
Status
In-Active
Property sub type
Detached
Maintenance fee
$N/A
Year built
--
Additional Details
Price Comparison
Location

Angela Yang
Sales Representative, ANCHOR NEW HOMES INC.
Some information about this property - Tavistock Road

Book a Showing
Tour this home with Angela
I agree to receive marketing and customer service calls and text messages from Condomonk. Consent is not a condition of purchase. Msg/data rates may apply. Msg frequency varies. Reply STOP to unsubscribe. Privacy Policy & Terms of Service.






