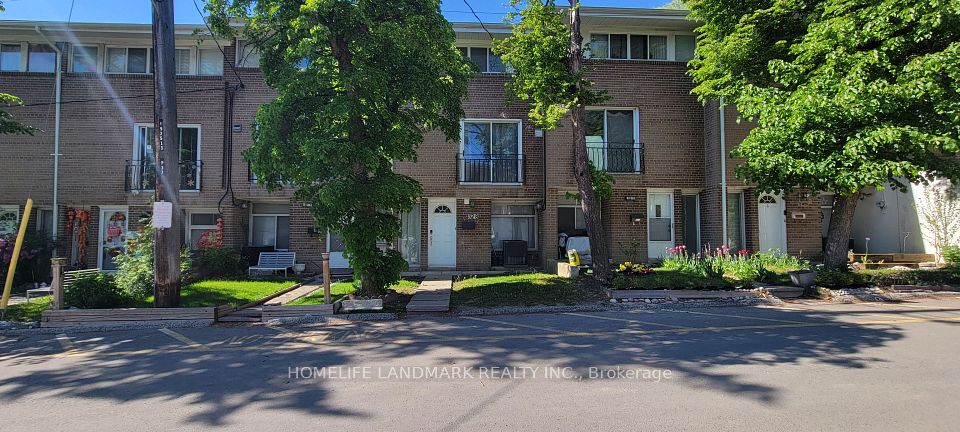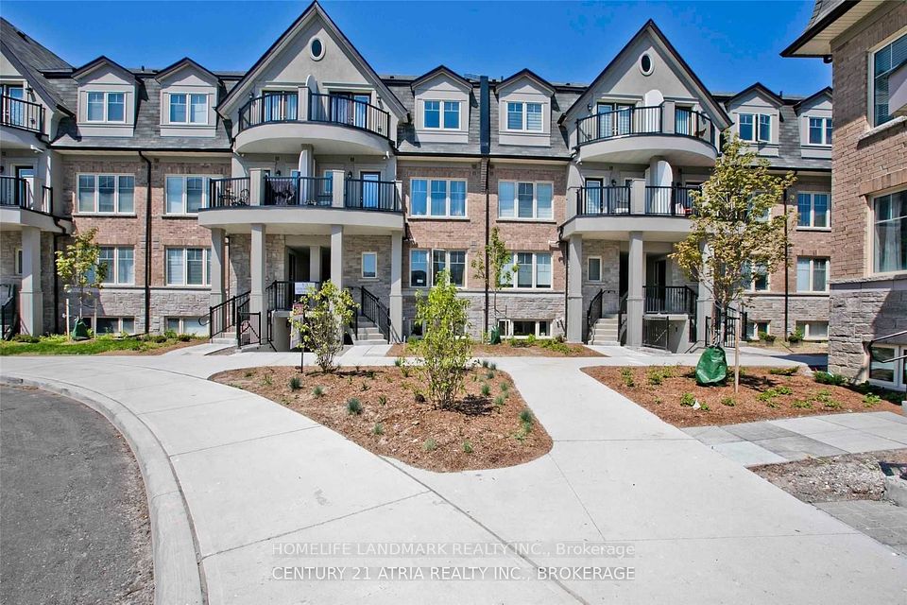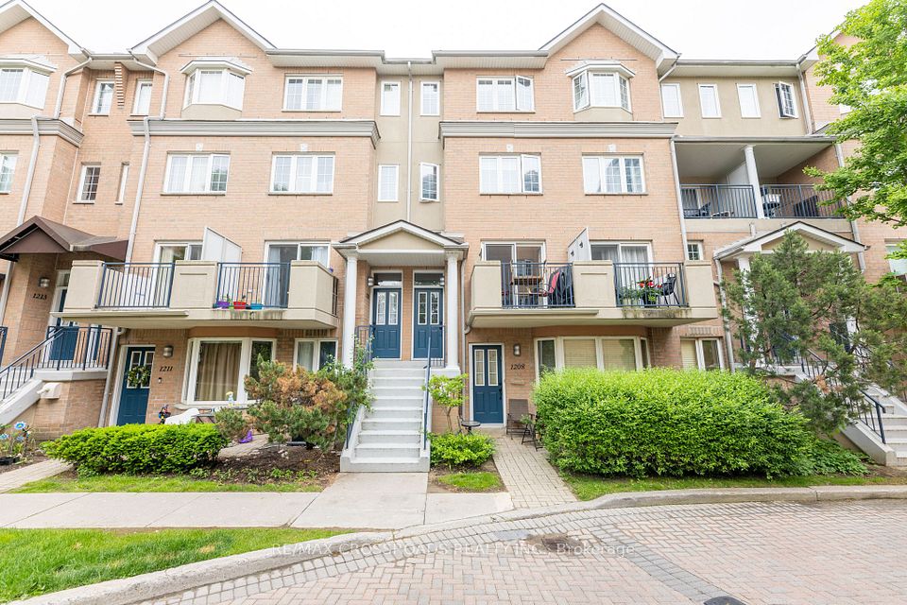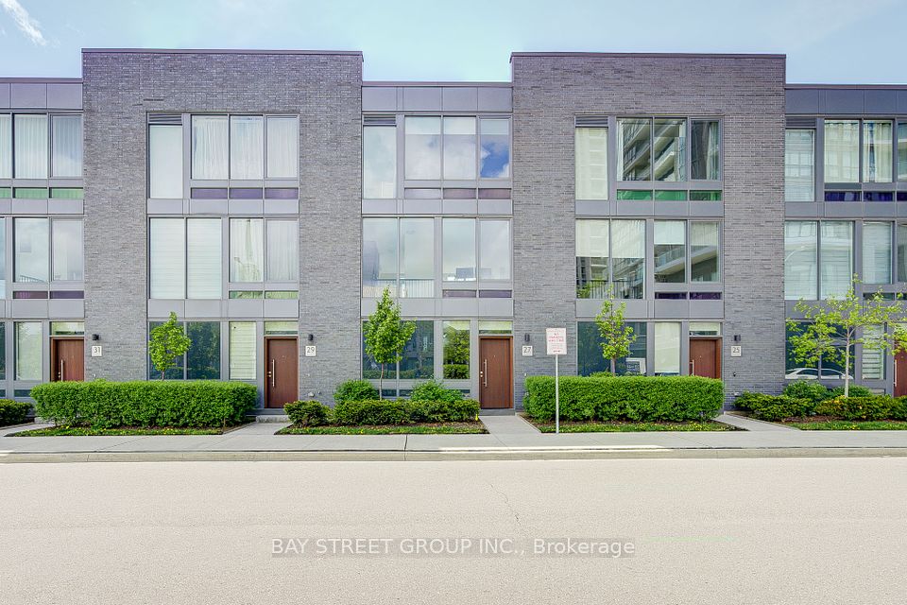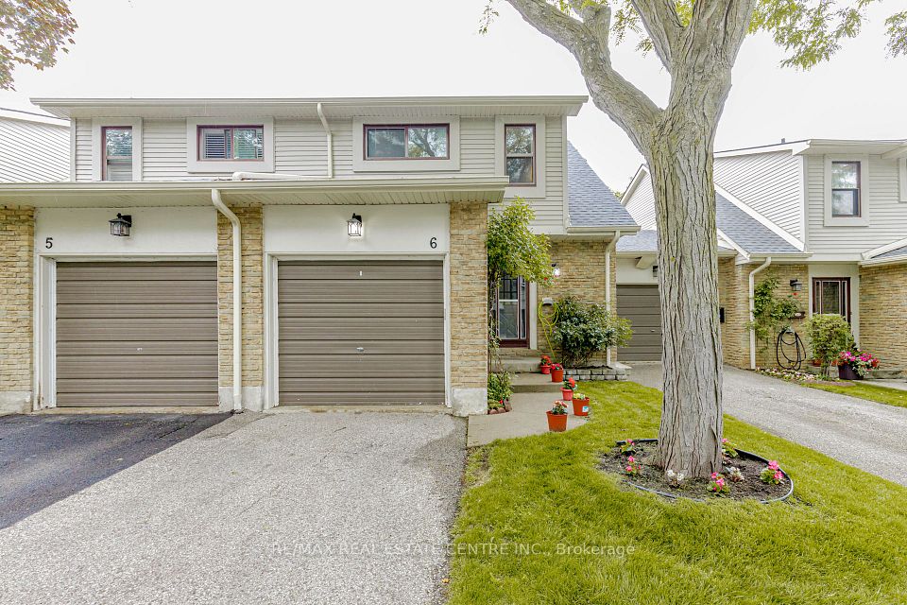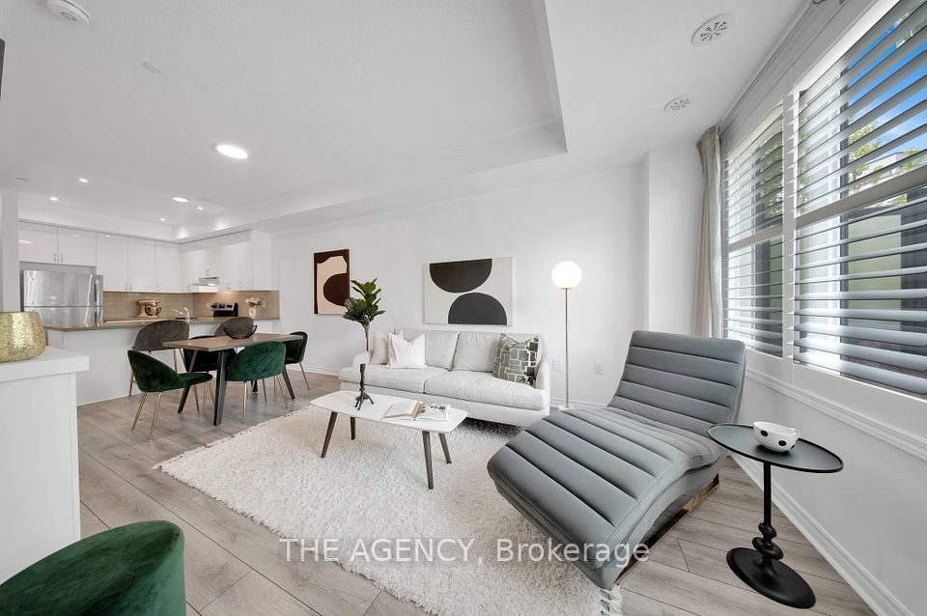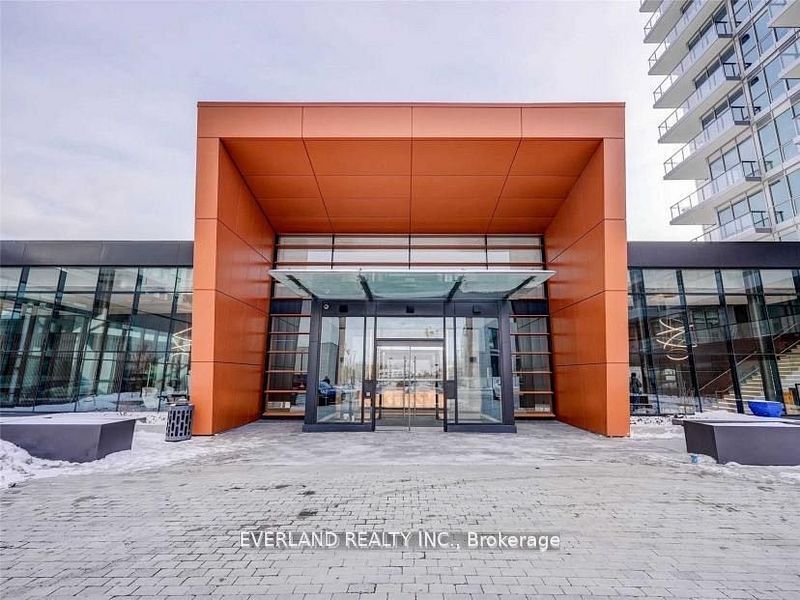$1,139,000
89 Gypsy Roseway N/A, Toronto C14, ON M2N 5Z1
Property Description
Property type
Condo Townhouse
Lot size
N/A
Style
3-Storey
Approx. Area
1400-1599 Sqft
Room Information
| Room Type | Dimension (length x width) | Features | Level |
|---|---|---|---|
| Living Room | 5.93 x 5.67 m | Combined w/Dining, Fireplace | Main |
| Dining Room | 5.93 x 5.67 m | Combined w/Living | Main |
| Kitchen | 4.25 x 2.95 m | Stainless Steel Appl | Main |
| Primary Bedroom | 5.27 x 3.32 m | Double Closet, 3 Pc Ensuite, Bay Window | Second |
About 89 Gypsy Roseway N/A
Exclusive Townhome in Heart of Willowdale. Completely Renovated, All new Appliances (Stove, Range, Fridge, Washer & Dryer, Instant Hot Water Heater), New Updated Electrical Panel, Laminate floor, Pot Lights, Flat Ceiling, Large Open Concept Living/Dining Room, Walk out Basement, 3 Bedroom 2.5 bath room, 2 Car Parking. Convenient location, Bayview Village, Subway, TTC, YMCA, 401. Reside within Earl Haig School Zone. Bell Cable TV & Fiber Internet Included in Condo Fee.
Home Overview
Last updated
May 30
Virtual tour
None
Basement information
Finished with Walk-Out, Crawl Space
Building size
--
Status
In-Active
Property sub type
Condo Townhouse
Maintenance fee
$689.69
Year built
--
Additional Details
Price Comparison
Location

Angela Yang
Sales Representative, ANCHOR NEW HOMES INC.
MORTGAGE INFO
ESTIMATED PAYMENT
Some information about this property - Gypsy Roseway N/A

Book a Showing
Tour this home with Angela
I agree to receive marketing and customer service calls and text messages from Condomonk. Consent is not a condition of purchase. Msg/data rates may apply. Msg frequency varies. Reply STOP to unsubscribe. Privacy Policy & Terms of Service.






