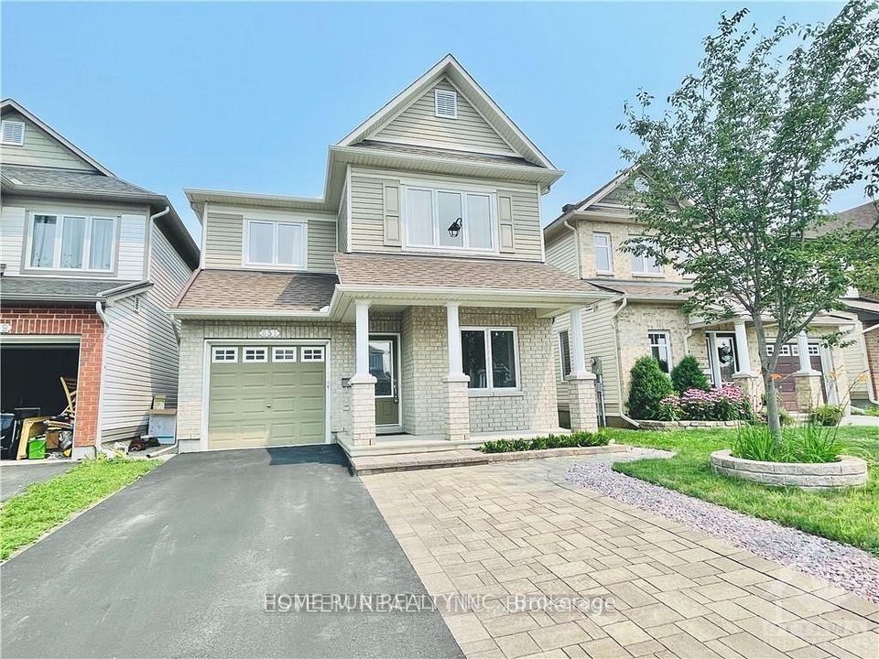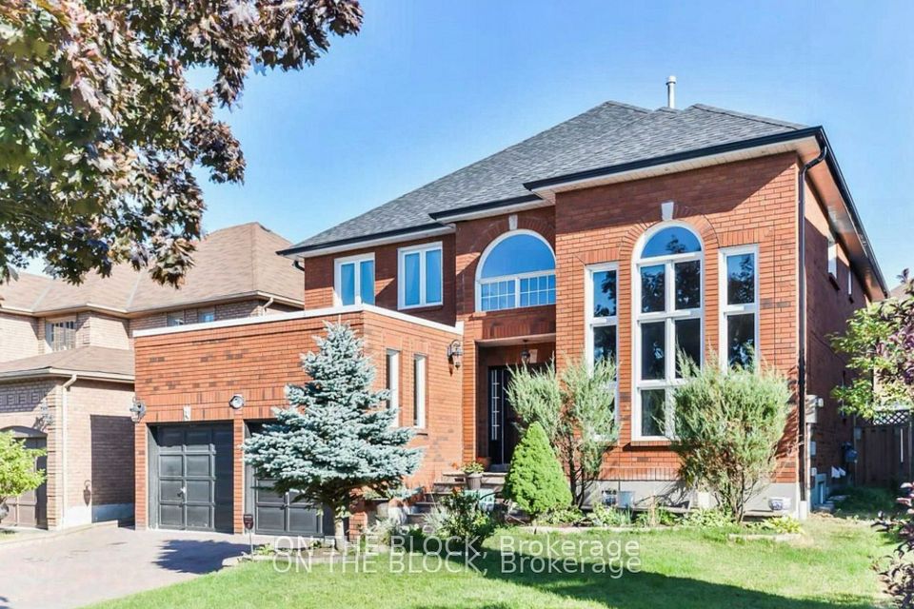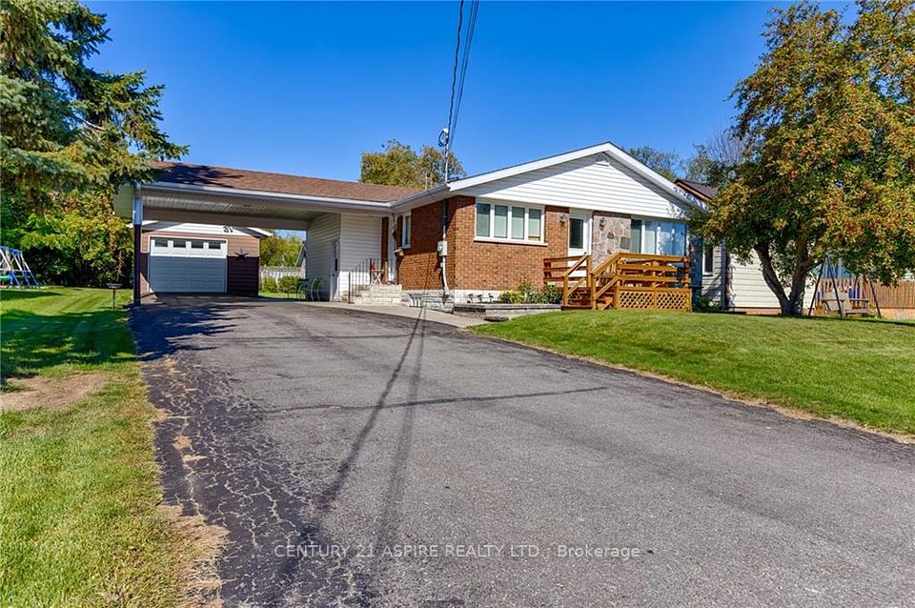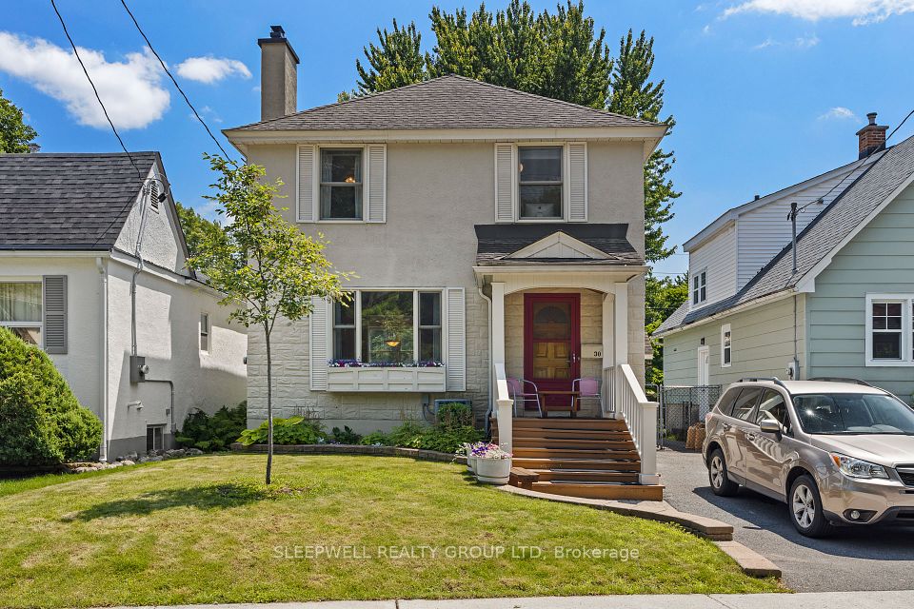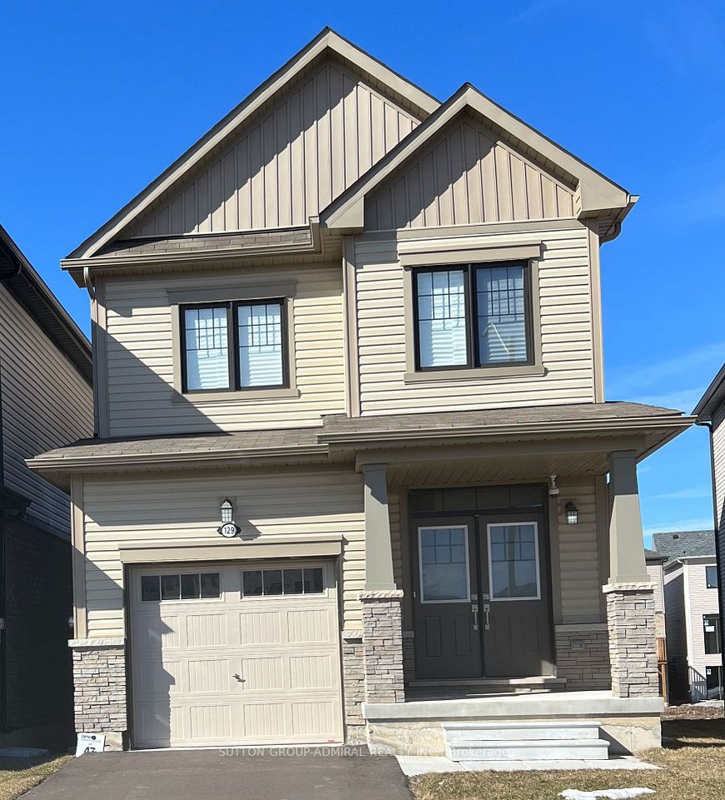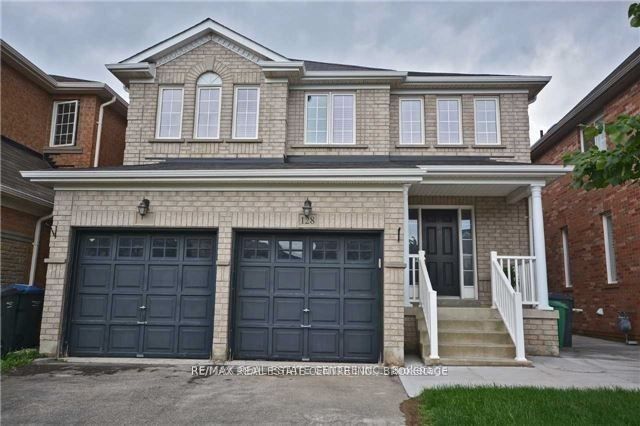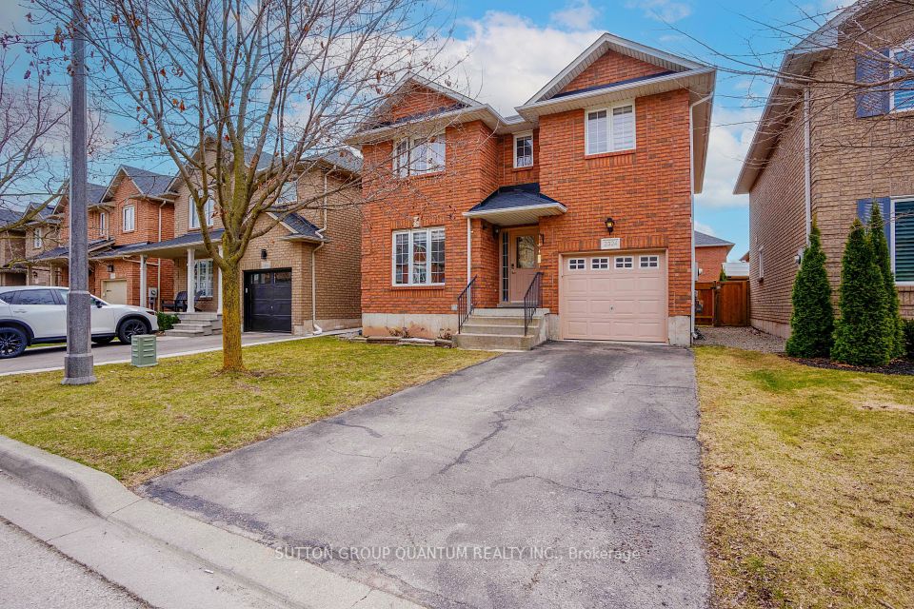$3,000
89 Bond Street, Oshawa, ON L1G 1A6
Property Description
Property type
Detached
Lot size
N/A
Style
1 1/2 Storey
Approx. Area
N/A Sqft
Room Information
| Room Type | Dimension (length x width) | Features | Level |
|---|---|---|---|
| Kitchen | 4.2 x 2.1 m | N/A | Main |
| Office | 3.65 x 4.2 m | N/A | Main |
| Office | 4.2 x 1.8 m | N/A | Main |
| Living Room | 3.05 x 2.4 m | N/A | Main |
About 89 Bond Street
Rare opportunity in the stable downtown west area of Oshawa! If you are trying to get a business off the ground want to conserve costs, this is a work live opportunity for you. Very liberal zoning allows for many uses: food industry, service industry (daycare, office, tattoo , hair etc) retail and more. The sq footage allows for "work live" single occupancy to consolidate housing and commercial leasing costs. Two separate front commercial spaces leading in from bond and the high business exposure that comes with it. two private entrances from the residential quarters consisting of full bath on second floor, 3 beds , kitchen on main in rear coupled with a living room. Fully paved for ample parking , steps to park for relaxation. Current pictures posted along with previous use photos showing property cleaned and staged as office. LL to freshen and prep suitable to new occupant. utilities in addition, building maintenance, snow removal by LL
Home Overview
Last updated
Feb 28
Virtual tour
None
Basement information
Unfinished
Building size
--
Status
In-Active
Property sub type
Detached
Maintenance fee
$N/A
Year built
--
Additional Details
Price Comparison
Location

Shally Shi
Sales Representative, Dolphin Realty Inc
MORTGAGE INFO
ESTIMATED PAYMENT
Some information about this property - Bond Street

Book a Showing
Tour this home with Shally ✨
I agree to receive marketing and customer service calls and text messages from Condomonk. Consent is not a condition of purchase. Msg/data rates may apply. Msg frequency varies. Reply STOP to unsubscribe. Privacy Policy & Terms of Service.






