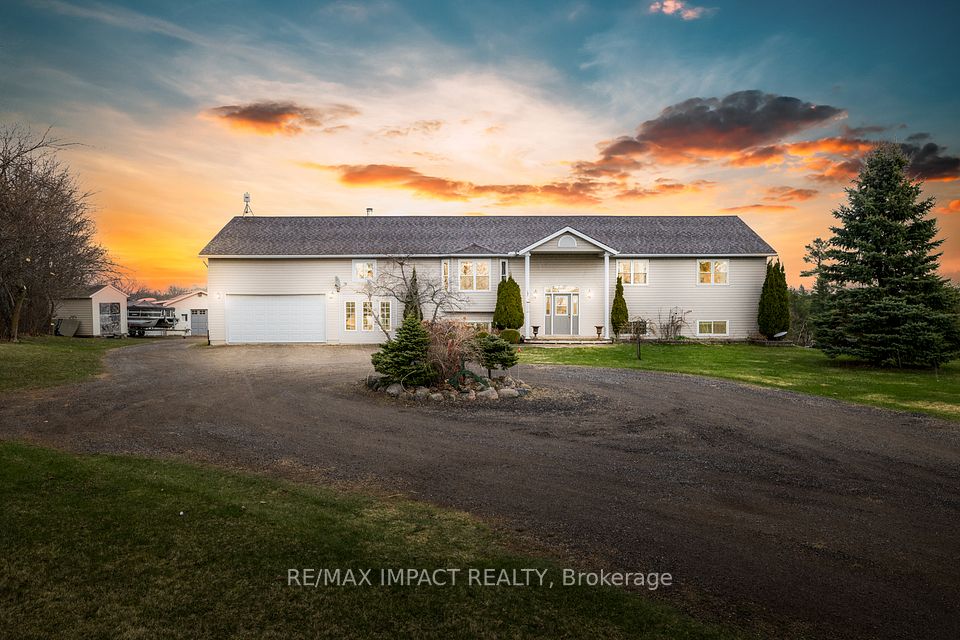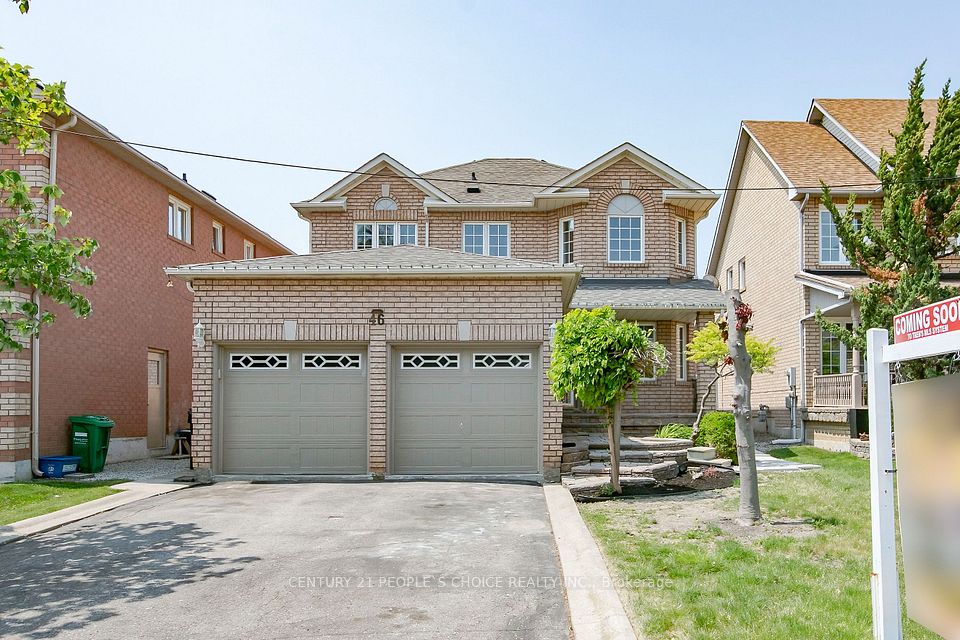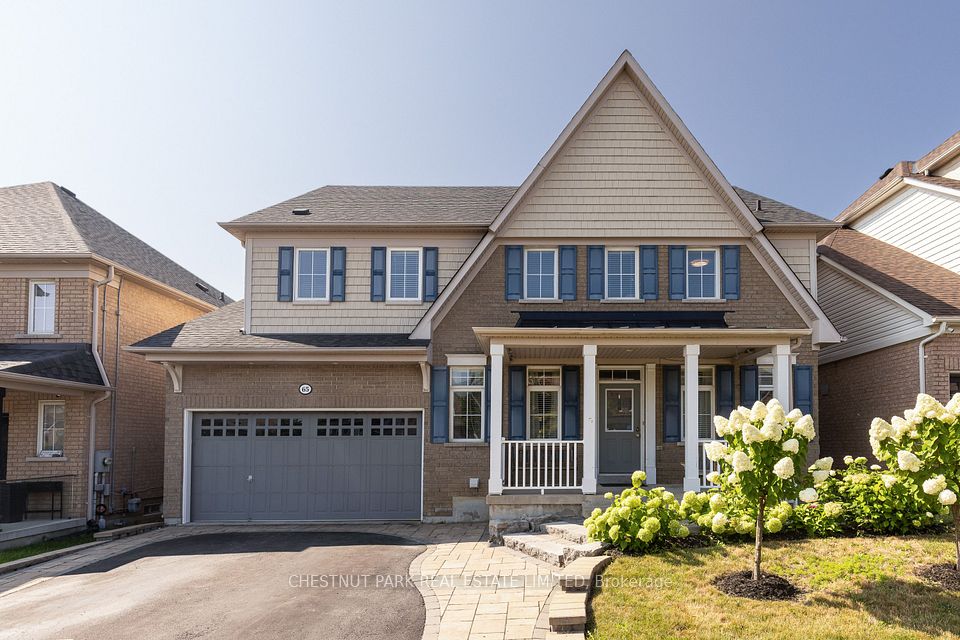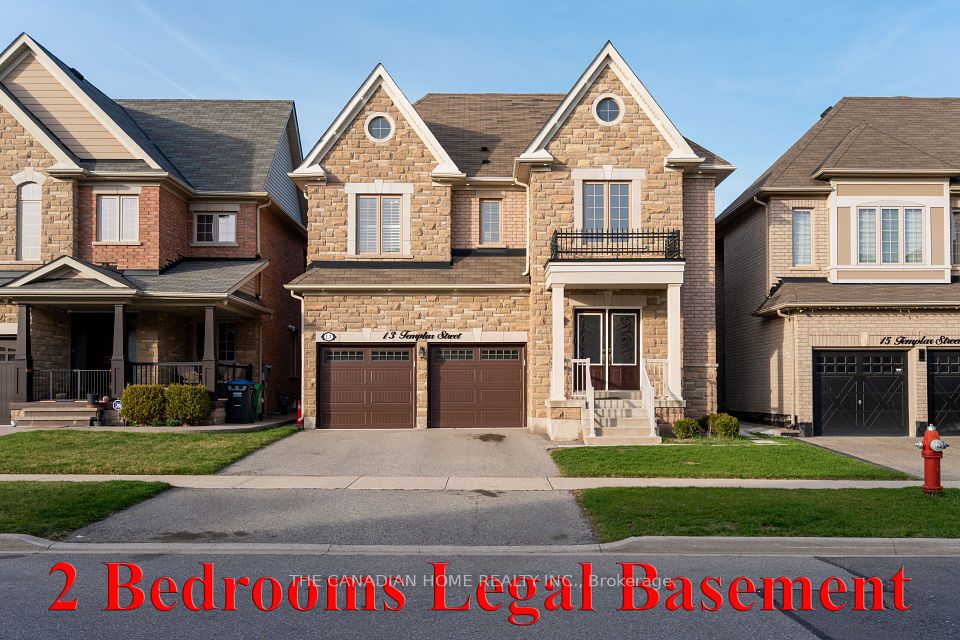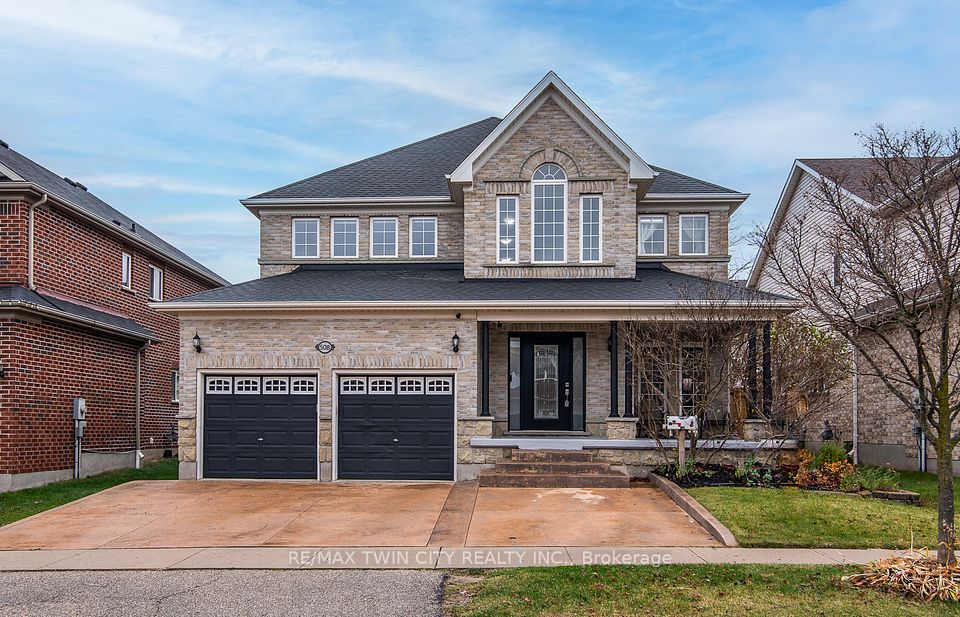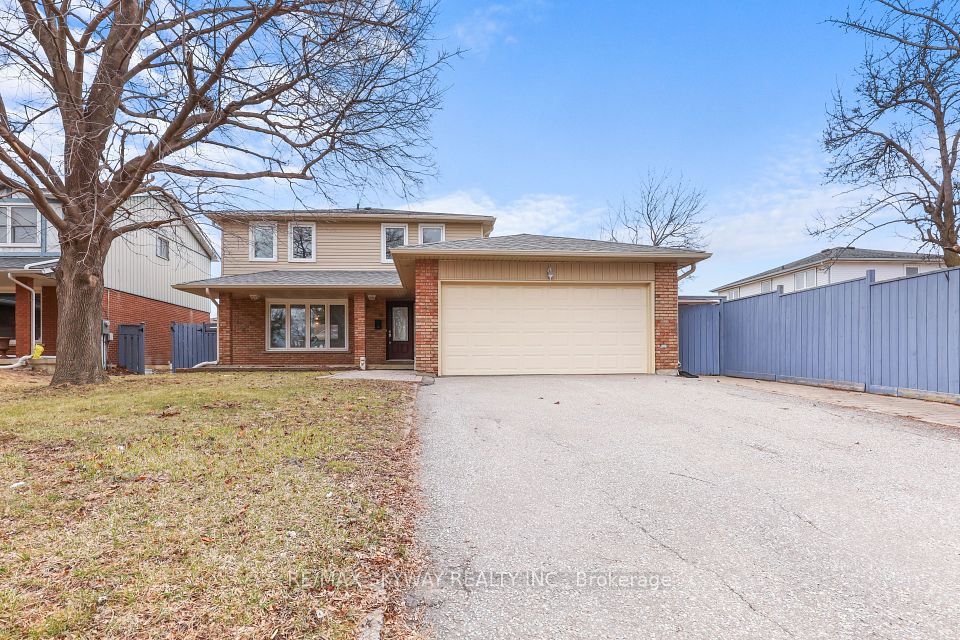$1,500,000
Last price change 9 minutes ago
89 Batson Drive, Aurora, ON L4G 3R2
Property Description
Property type
Detached
Lot size
N/A
Style
2-Storey
Approx. Area
2000-2500 Sqft
Room Information
| Room Type | Dimension (length x width) | Features | Level |
|---|---|---|---|
| Living Room | 5.39 x 3.32 m | Large Window, Hardwood Floor, Pot Lights | Main |
| Dining Room | 4.19 x 3.28 m | Pot Lights, Window, Hardwood Floor | Main |
| Family Room | 4.99 x 4.57 m | W/O To Deck, Fireplace, Hardwood Floor | Main |
| Kitchen | 4.18 x 3.1 m | Eat-in Kitchen, Stainless Steel Appl, Tile Floor | Main |
About 89 Batson Drive
Welcome to a beautiful family home in the highly sought-after Aurora Village! Situated in a quiet, established neighbourhood, this property offers impressive curb appeal combined with tastefu updates and versatile living spaces. Step into the elegant foyer with its bright and spacious layout, gleaming hardwood floors throughout, smooth ceilings, and pot lights illuminating each room. The thoughtfully designed main floor features an inviting open-concept kitchen and family room with a cozy fireplace, modern stainless steel appliances, new coutertops, and a walk-out to a stunning deck-perfect for entertaining. Upstairs you'll find four spacious bedrooms, including a private primary suite coplete with a walk-in closet and ensuite bathroom, providing a serene retreat. The fully finished walk-out basement is a legal apartment offering icredible flexibility-perfect for an in-law suite or rental opportunity-with its own kitchen, separate laundry, fireplace, and direct access to the backyard. Enjoy close proximity to all essential amenities, prestigioius schools including St. Andrew's College, parks, shopping, restaurants, and easy access to GO Train services. Don't miss this rare opportunity to own an exceptional home in one of Aurora Village's most desirable neighbourhoods-schedule you private viewing today!
Home Overview
Last updated
9 minutes ago
Virtual tour
None
Basement information
Apartment, Finished with Walk-Out
Building size
--
Status
In-Active
Property sub type
Detached
Maintenance fee
$N/A
Year built
--
Additional Details
Price Comparison
Location

Angela Yang
Sales Representative, ANCHOR NEW HOMES INC.
MORTGAGE INFO
ESTIMATED PAYMENT
Some information about this property - Batson Drive

Book a Showing
Tour this home with Angela
I agree to receive marketing and customer service calls and text messages from Condomonk. Consent is not a condition of purchase. Msg/data rates may apply. Msg frequency varies. Reply STOP to unsubscribe. Privacy Policy & Terms of Service.






