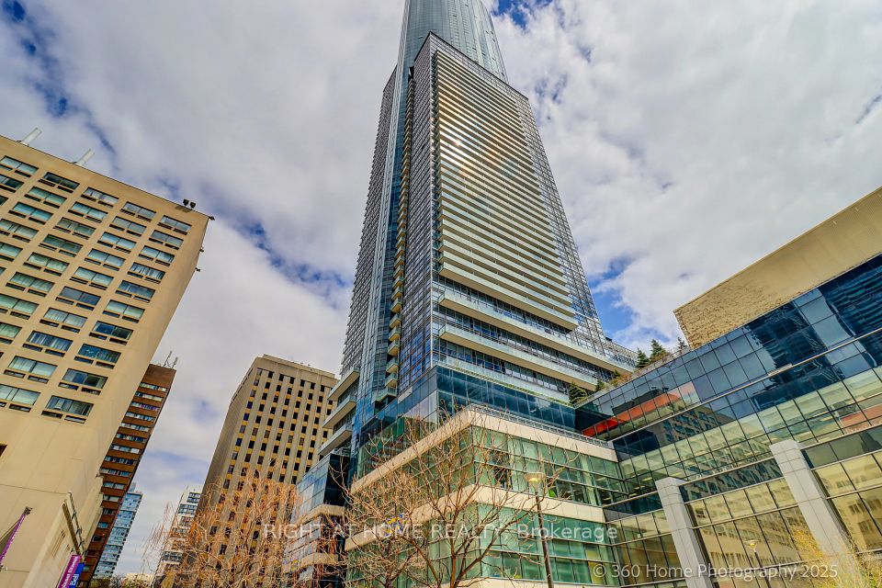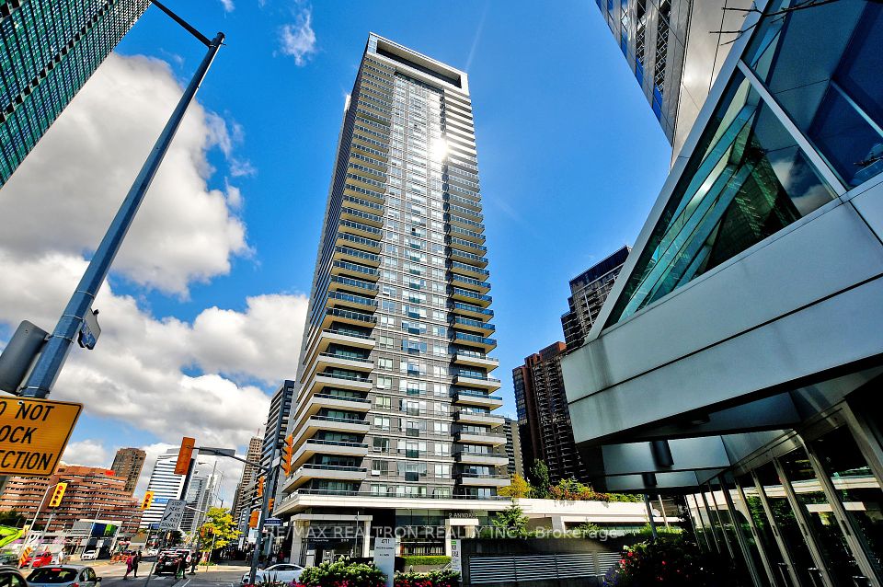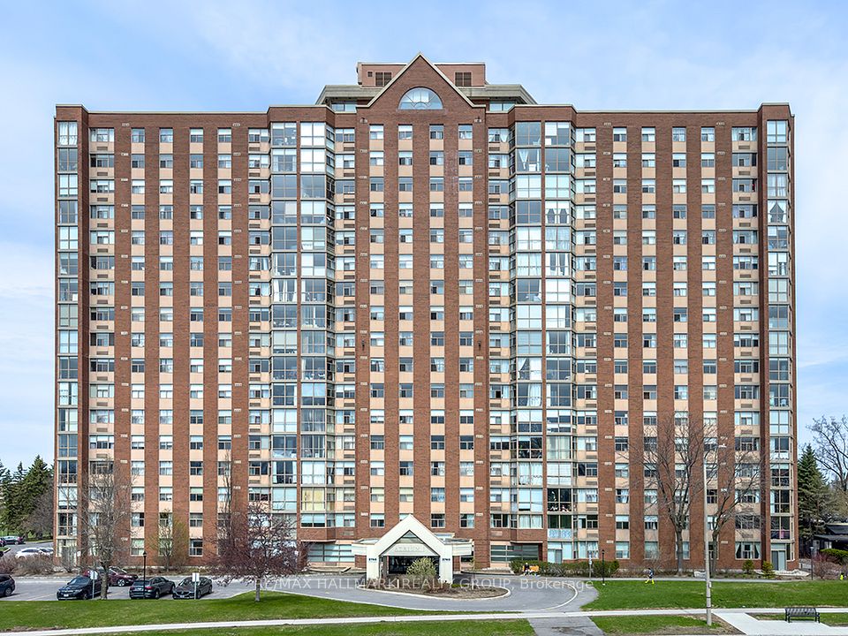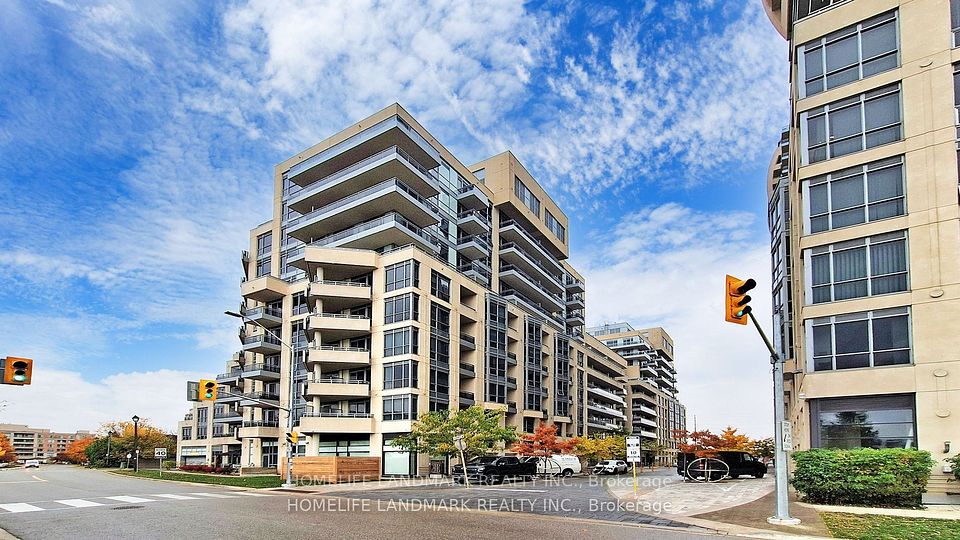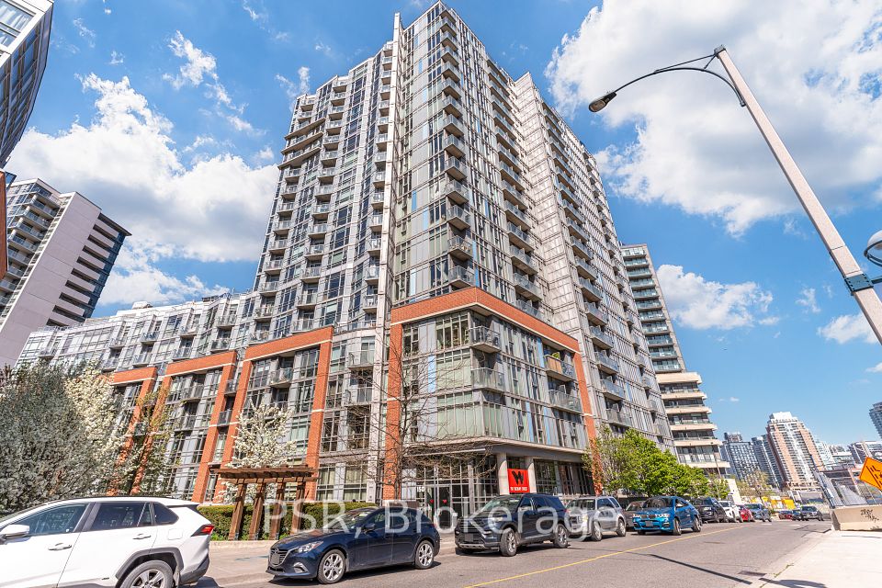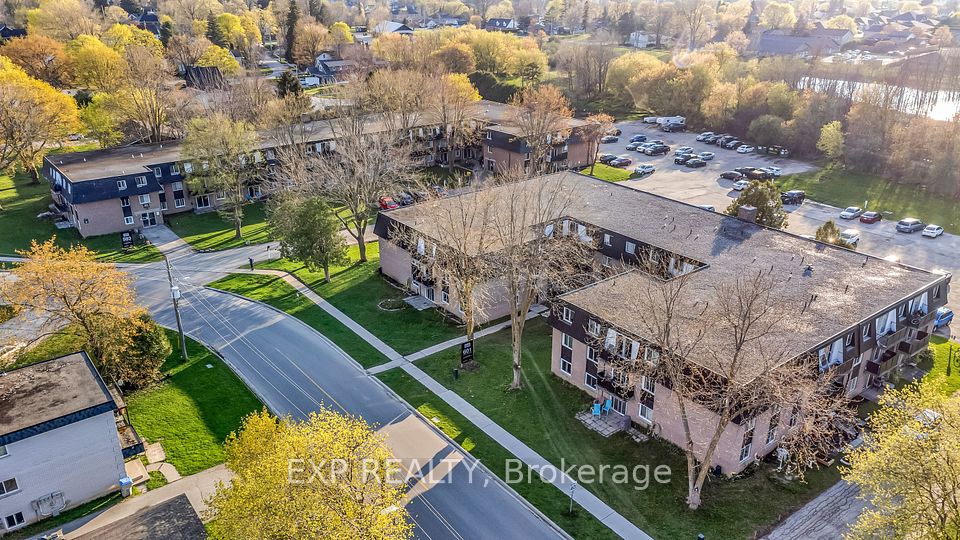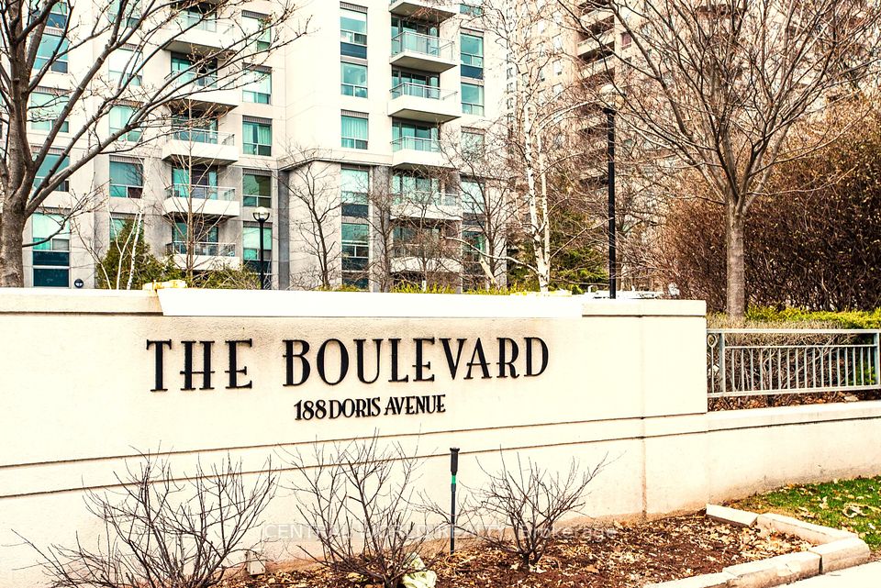$655,000
8868 Yonge Street, Richmond Hill, ON L4C 0T4
Property Description
Property type
Condo Apartment
Lot size
N/A
Style
Apartment
Approx. Area
600-699 Sqft
Room Information
| Room Type | Dimension (length x width) | Features | Level |
|---|---|---|---|
| Living Room | 6.53 x 3.05 m | Large Window, Laminate, Combined w/Dining | Main |
| Dining Room | 6.53 x 3.05 m | Large Window, Laminate, Combined w/Living | Main |
| Kitchen | 6.53 x 3.05 m | Centre Island, Quartz Counter, Backsplash | Main |
| Primary Bedroom | 2.74 x 3.05 m | Large Window, 4 Pc Ensuite, Large Closet | Main |
About 8868 Yonge Street
LUXURY SUITE IN YONGE AND WESTWOOD (HWY 7)!!! 1BEDROOM + 1 DEN, DEN HAS SLIDING DOOR AND CLOSET, COULD BE USED AS SECOND BEDROOM. PRIME, 2 FULL BATHROOMS! 1PARKING SPOT & 1 LOCKER INCUDED, BIG WINDOW WITH NATURAL LIGHT. QUARTZ COUNTERTOP AND KITCHEN ISLAND WITH PLENTY OF STORAGE SPACE. QUALITY BACKSPLAH AND MODERN CABINETRY WITH UNDERCOUNTER LIGHTING. WALKOUT TO PRIVATE BALCONY FROM LIVING ROOM. PRIMERY BEDROOM LARGE WINDOWS WITH NICE VIEW TO YONGE ST., AND 4 PC ENSUITE. LOCATION AT YONGE ST & HWY 7 CLOSE TO TOP RATED SCHOOLS. WALKING DISTANCE TO GO STATION & VIVA TERMINAL. WALKING DISTANCE TO SHOPS, RESTAURANTS & ENTERTAINMENT. PETS PERMITTED!
Home Overview
Last updated
Feb 27
Virtual tour
None
Basement information
None
Building size
--
Status
In-Active
Property sub type
Condo Apartment
Maintenance fee
$586.58
Year built
--
Additional Details
Price Comparison
Location

Angela Yang
Sales Representative, ANCHOR NEW HOMES INC.
MORTGAGE INFO
ESTIMATED PAYMENT
Some information about this property - Yonge Street

Book a Showing
Tour this home with Angela
I agree to receive marketing and customer service calls and text messages from Condomonk. Consent is not a condition of purchase. Msg/data rates may apply. Msg frequency varies. Reply STOP to unsubscribe. Privacy Policy & Terms of Service.






