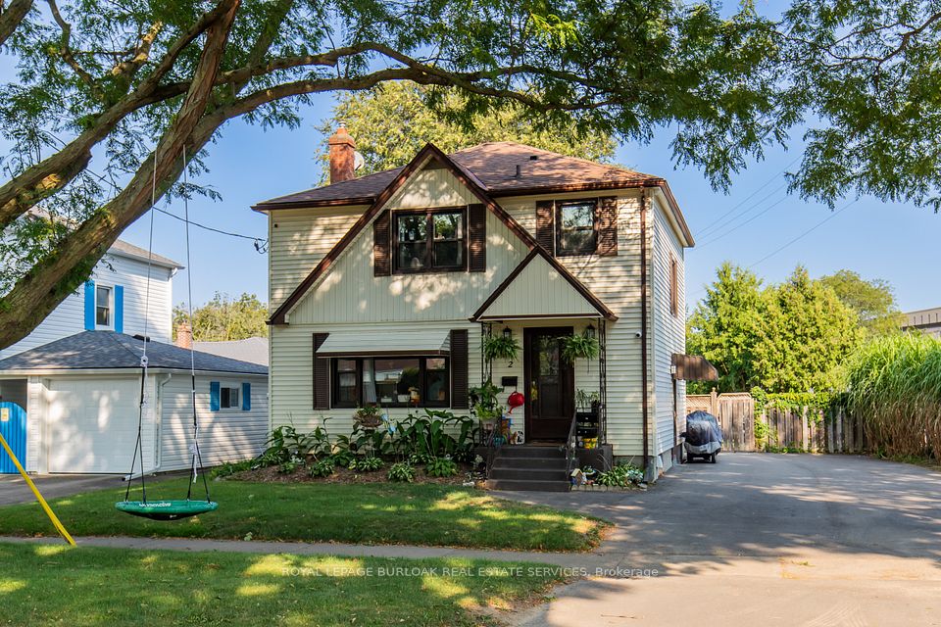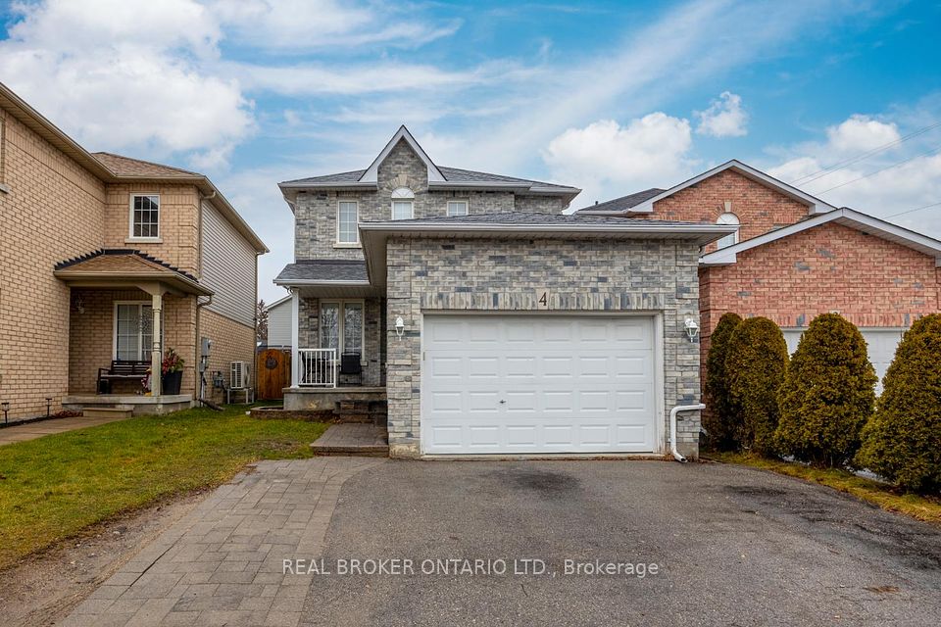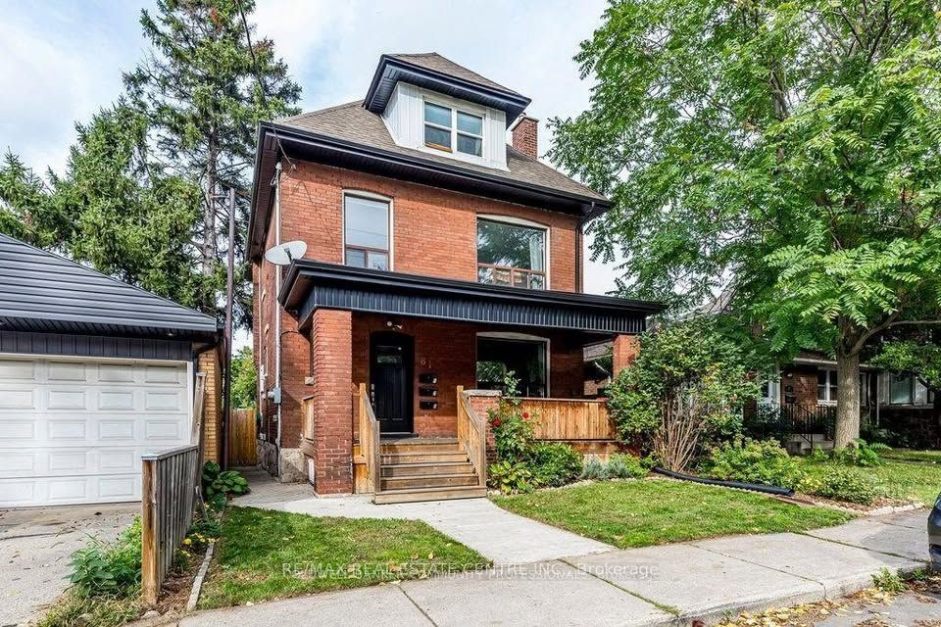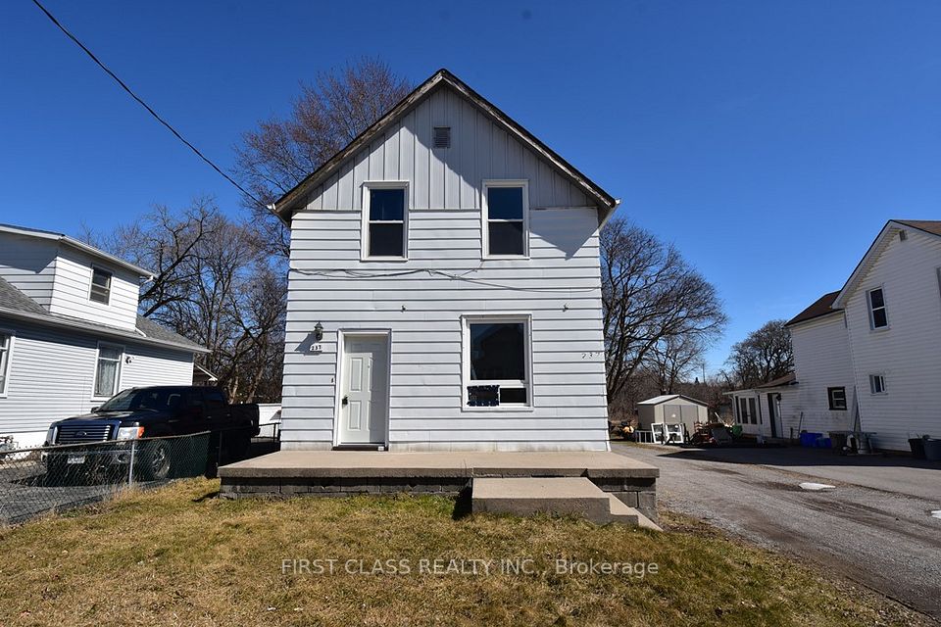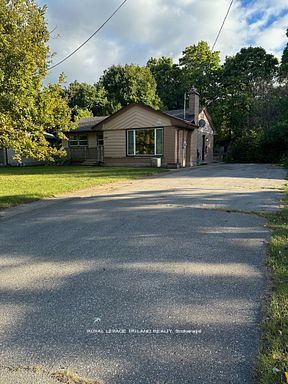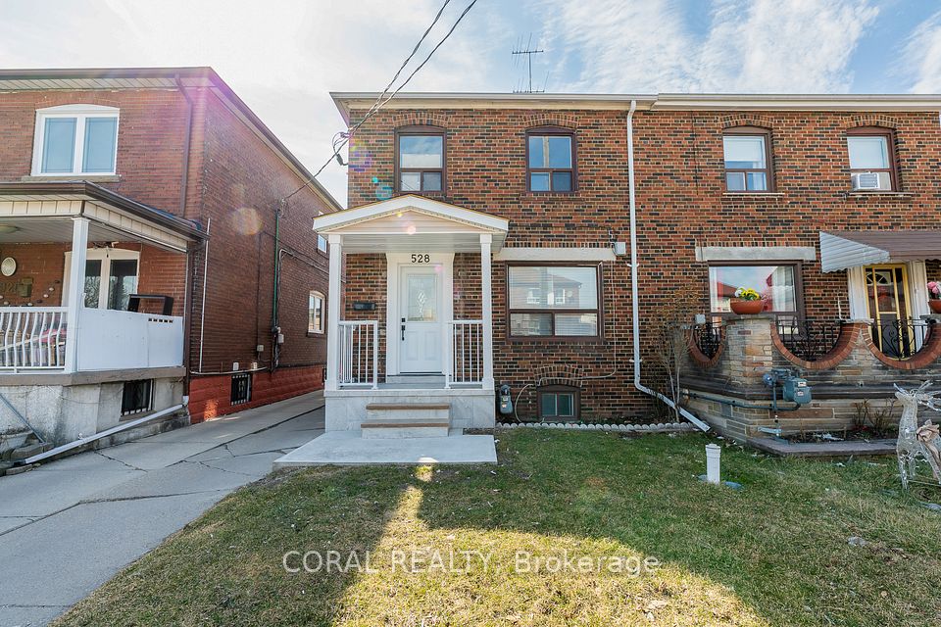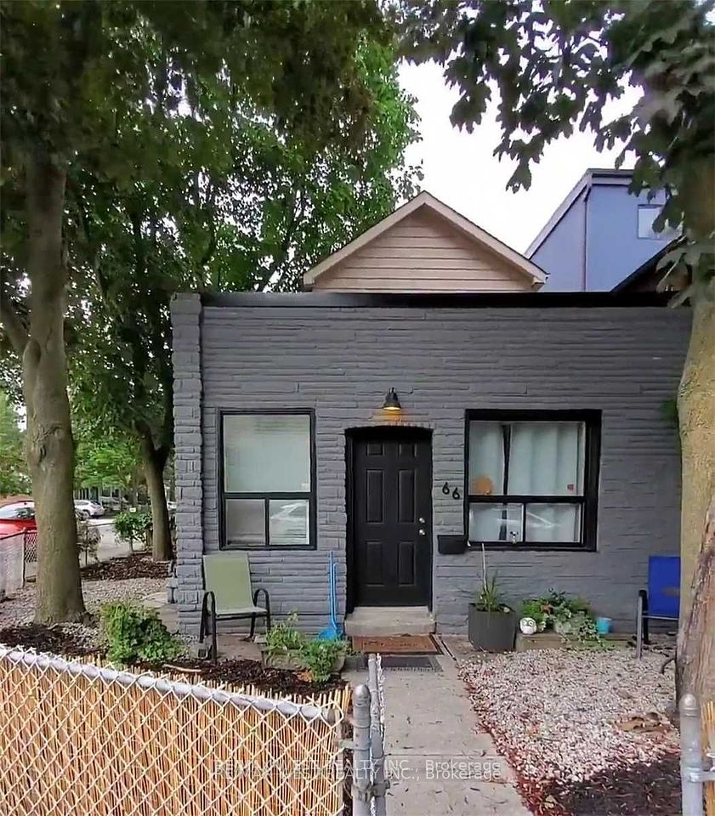$1,950
885B Dovercourt Road, Toronto W02, ON M6H 2X6
Property Description
Property type
Duplex
Lot size
N/A
Style
2-Storey
Approx. Area
< 700 Sqft
Room Information
| Room Type | Dimension (length x width) | Features | Level |
|---|---|---|---|
| Living Room | 2.24 x 4.52 m | Large Window, Combined w/Dining, Pot Lights | Lower |
| Kitchen | 1.8 x 2.73 m | Modern Kitchen, Stainless Steel Appl, Quartz Counter | Lower |
| Bedroom | 2.45 x 2.73 m | Double Closet, Large Window | Lower |
| Bathroom | 1.61 x 2.85 m | 3 Pc Bath | Lower |
About 885B Dovercourt Road
Newly renovated, modern, legal, lower level apartment located in the heart of Dovercourt Village. The unit features high-end finishes & bright oversized windows with high ceilings. Just a short walk to shops, cafes, pubs, bakeries, restaurants, services, great schools, Dovercourt Park & Community Centre & Ossington Subway Station. Spacious bedroom fits a Queen bed & has 2 double closets. Bright, beautiful full bath with porcelain tiles & custom glass shower. Modern, custom 2-tone kitchen with stainless steel appliances & dishwasher, quartz counters, porcelain backsplash & ample storage. Ensuite Laundry. Central air and heating, hot water on-demand, wide-plank flooring, potlights throughout and window coverings. Separate hydro/thermostat & gas meter for comfort & convenience. Private entrance with patio & bike rack outside your door. 1 Parking space available at an extra fee. Excellent location with a 94 Walk Score & 87 Transit Score. Walk or bike everywhere & enjoy this outstanding, family-friendly neighbourhood. All utilities are extra.
Home Overview
Last updated
4 days ago
Virtual tour
None
Basement information
Finished with Walk-Out
Building size
--
Status
In-Active
Property sub type
Duplex
Maintenance fee
$N/A
Year built
--
Additional Details
Price Comparison
Location

Shally Shi
Sales Representative, Dolphin Realty Inc
MORTGAGE INFO
ESTIMATED PAYMENT
Some information about this property - Dovercourt Road

Book a Showing
Tour this home with Shally ✨
I agree to receive marketing and customer service calls and text messages from Condomonk. Consent is not a condition of purchase. Msg/data rates may apply. Msg frequency varies. Reply STOP to unsubscribe. Privacy Policy & Terms of Service.






