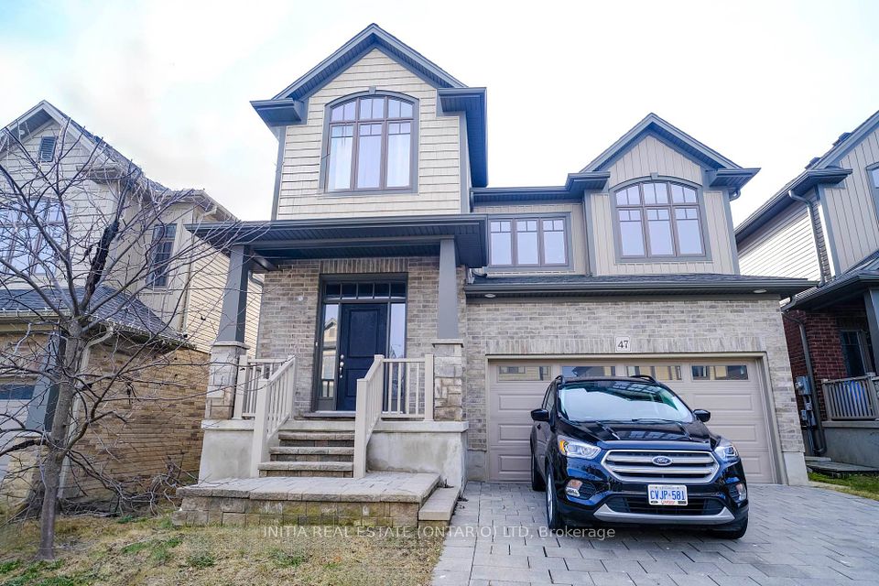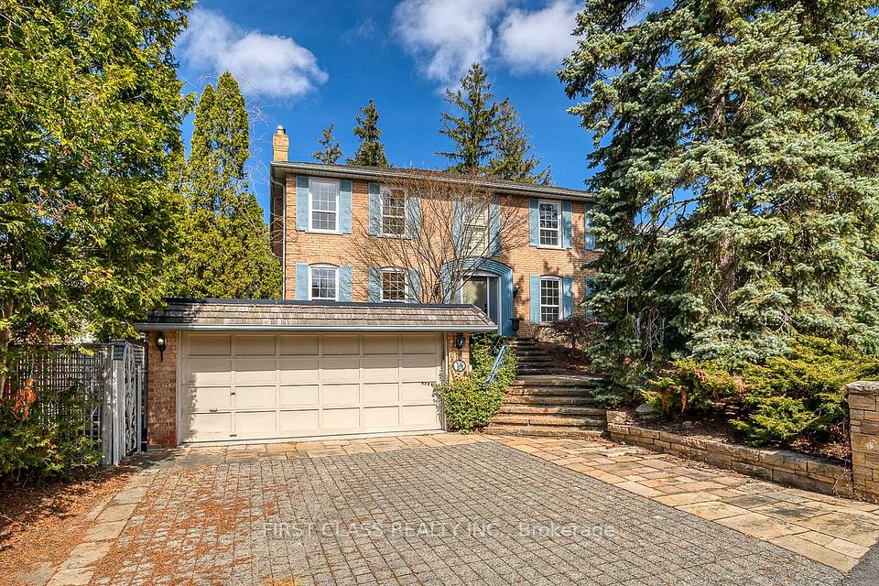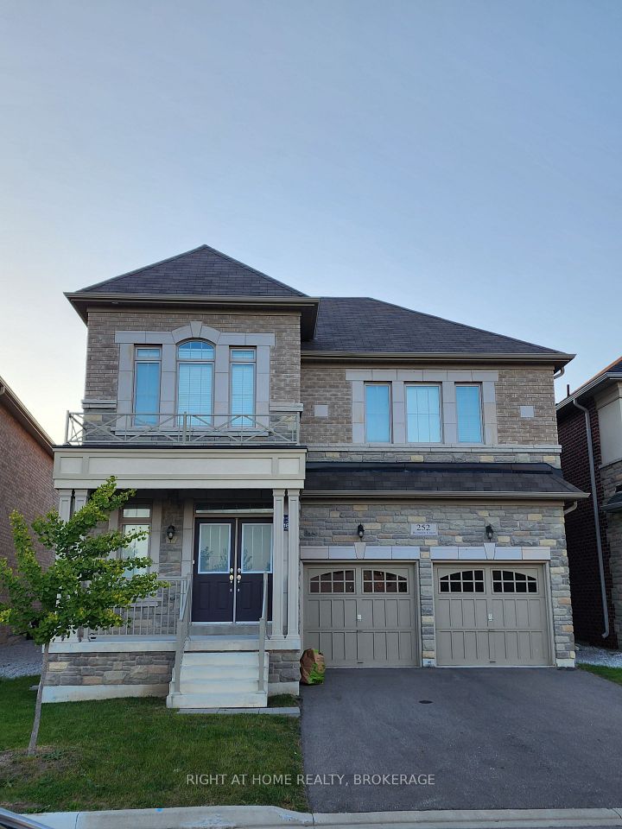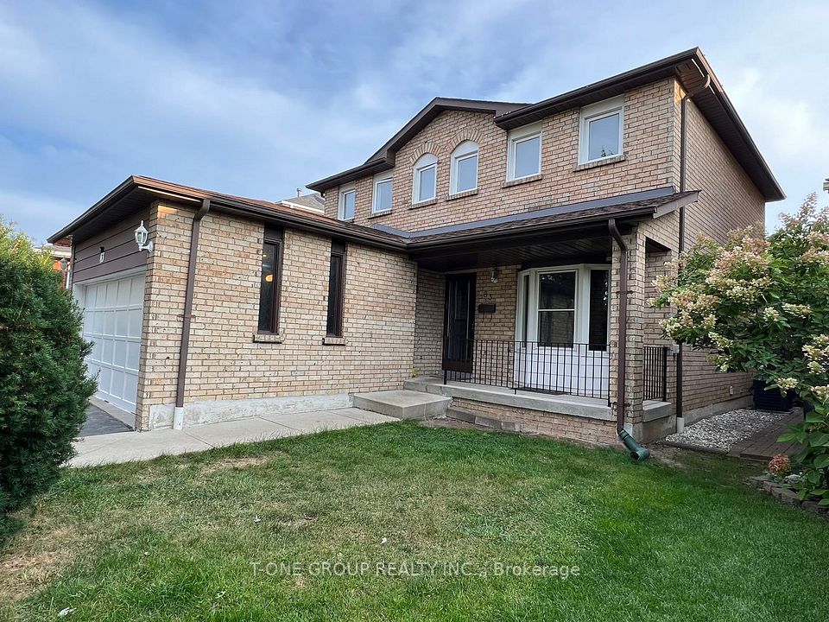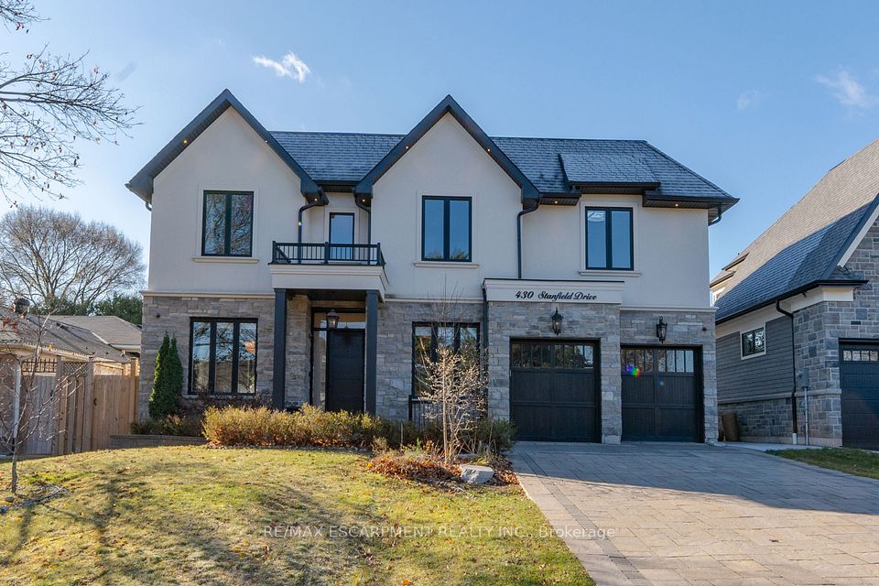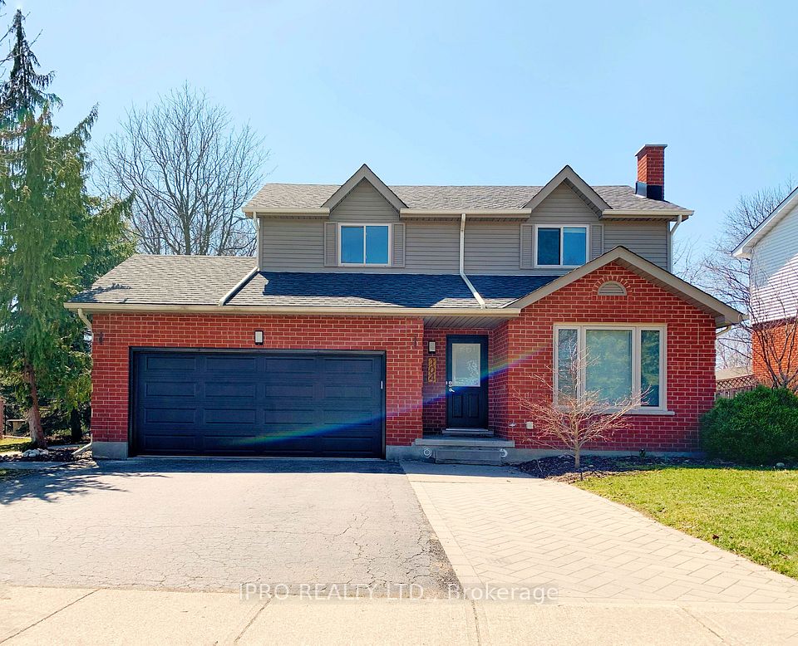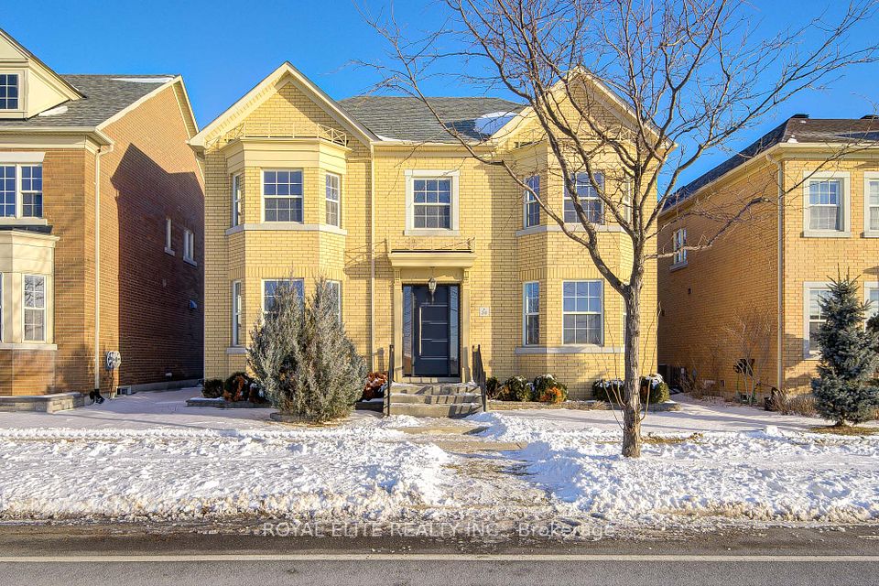$6,000
884 Fetchison Drive, Oshawa, ON L1K 0L4
Property Description
Property type
Detached
Lot size
N/A
Style
2-Storey
Approx. Area
3000-3500 Sqft
About 884 Fetchison Drive
Open House Saturday March 22nd 1pm to 4pm. All inclusive & 6 month short term rental preferred. All inclusive of Electricity, Gas & Hotwater tank rental & includes Highspeed internet, Nest thermostat and doorbell, security system and a completely unfinished basement for storage. This luxurious all-brick 4 bed and 4 bath Great Gulf Crystal Model with over 3,200 sq. ft. of upgraded living space and an unspoiled basement. Highlights include double hardwood staircases, quartz counters, a chefs kitchen with premium KitchenAid appliances, 9-ft ceilings, a main-floor office, and a cozy gas fireplace. The second floor features 3 full baths, including 2 ensuites and a Jack-and-Jill, while the primary suite boasts a walk-in closet and spa-like ensuite with a jacuzzi. The fully fenced backyard is BBQ-ready, and the curb appeal is enhanced by new glass-insert front and garage doors. The family-friendly location is unbeatable, right across from the Delpark Recreation Centre with ice rinks, a swimming pool, a gym, and a library. The home is steps away from Maxwell Heights Secondary, Jean Sauve French Immersion, Bosco Catholic, and Elsie McGill Public School. You are also within walking distance to the Walmart Supercenter, banks, shopping, and the bus terminal, with easy access to highways 407 and 401. With no neighbours across the street and plenty of additional guest parking, this home offers the perfect blend of luxury and convenience.
Home Overview
Last updated
Mar 20
Virtual tour
None
Basement information
Unfinished
Building size
--
Status
In-Active
Property sub type
Detached
Maintenance fee
$N/A
Year built
--
Additional Details
Price Comparison
Location

Shally Shi
Sales Representative, Dolphin Realty Inc
MORTGAGE INFO
ESTIMATED PAYMENT
Some information about this property - Fetchison Drive

Book a Showing
Tour this home with Shally ✨
I agree to receive marketing and customer service calls and text messages from Condomonk. Consent is not a condition of purchase. Msg/data rates may apply. Msg frequency varies. Reply STOP to unsubscribe. Privacy Policy & Terms of Service.






