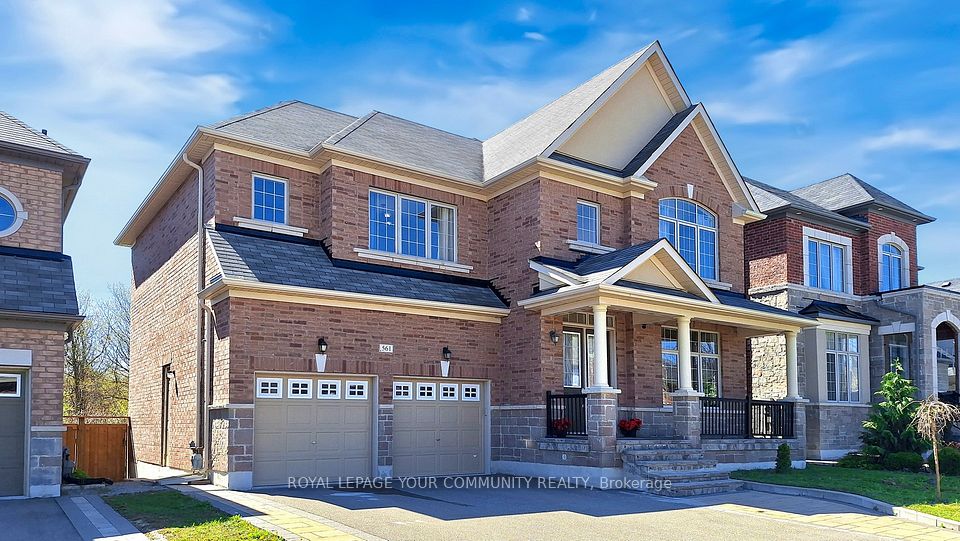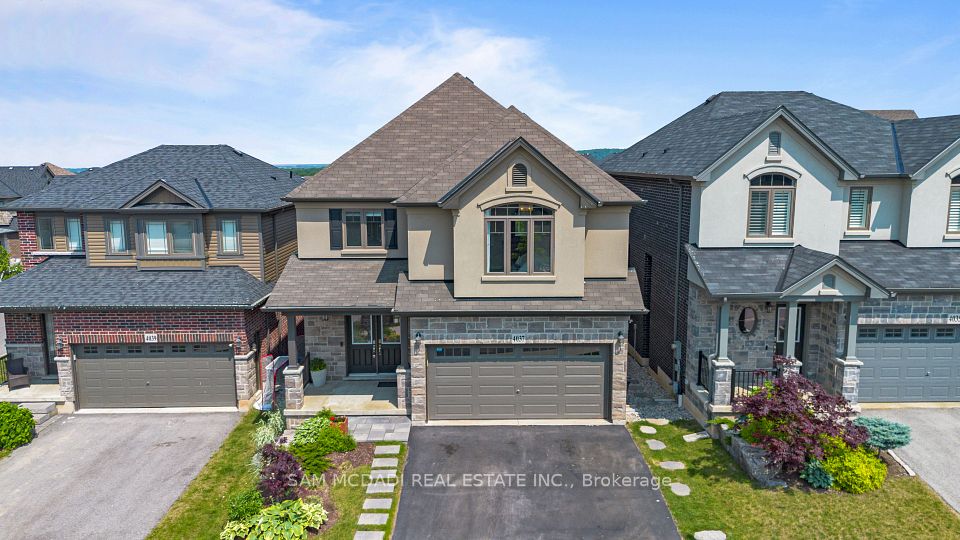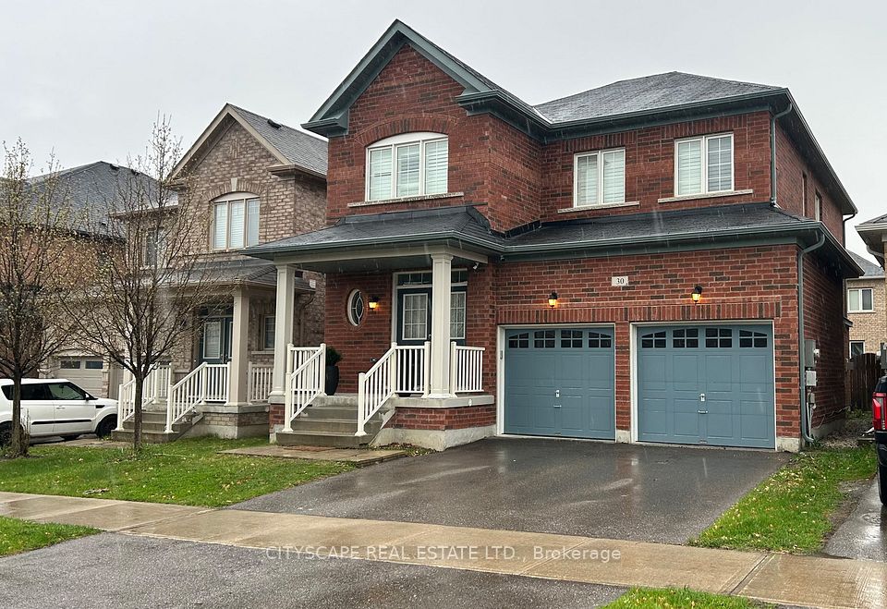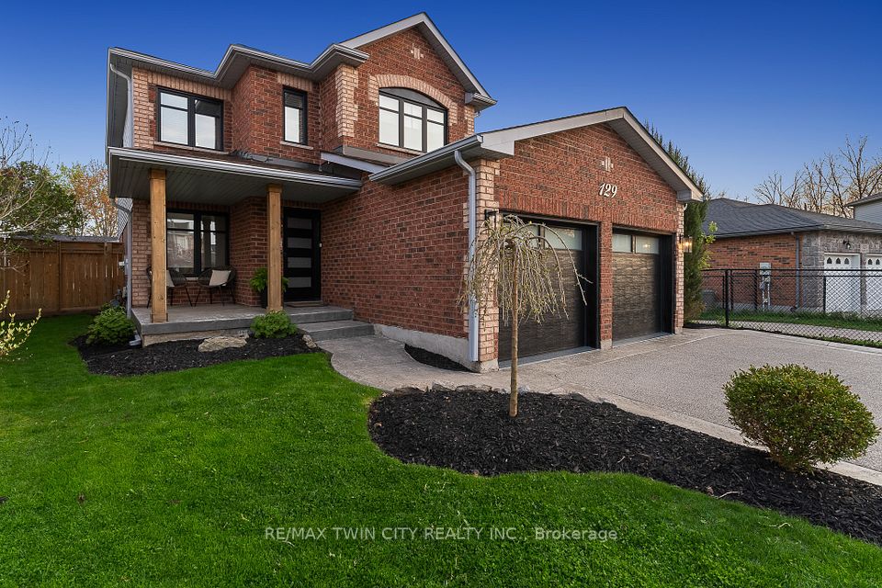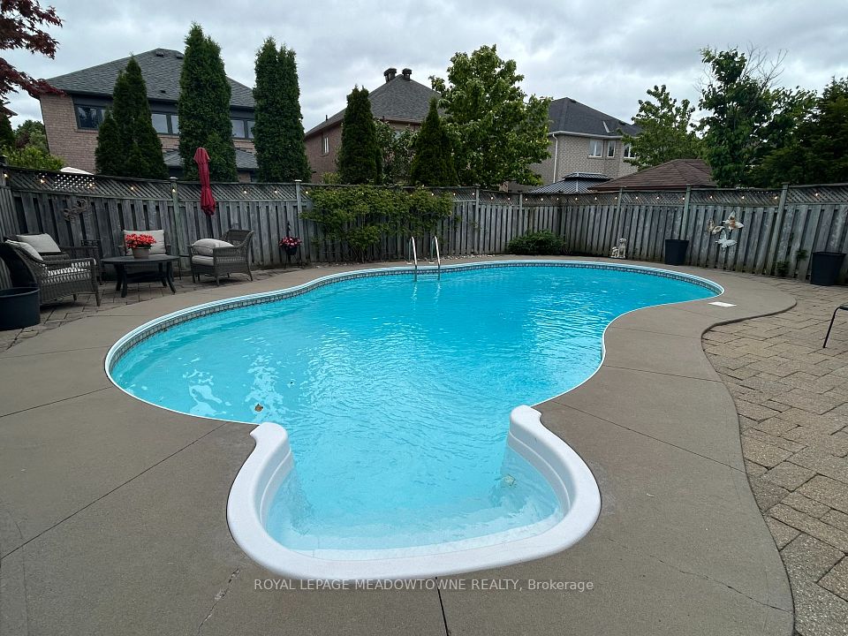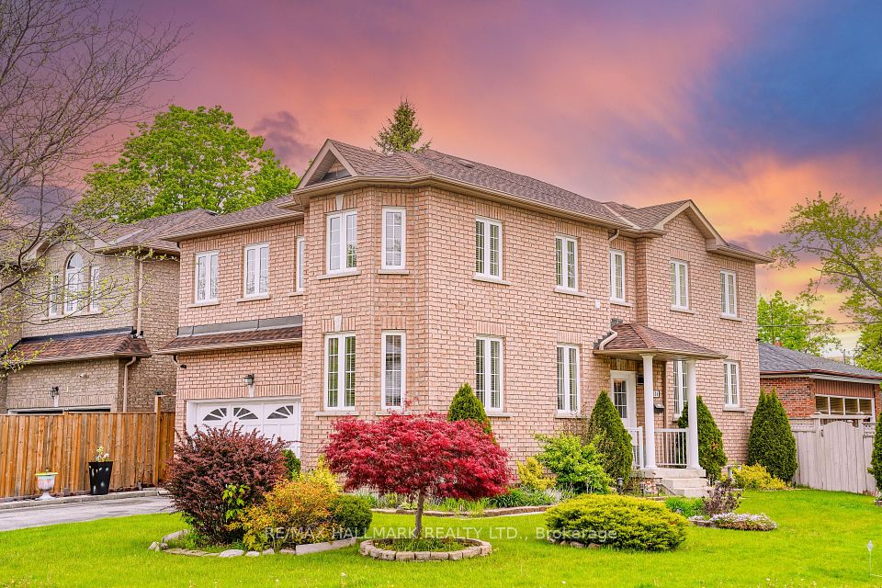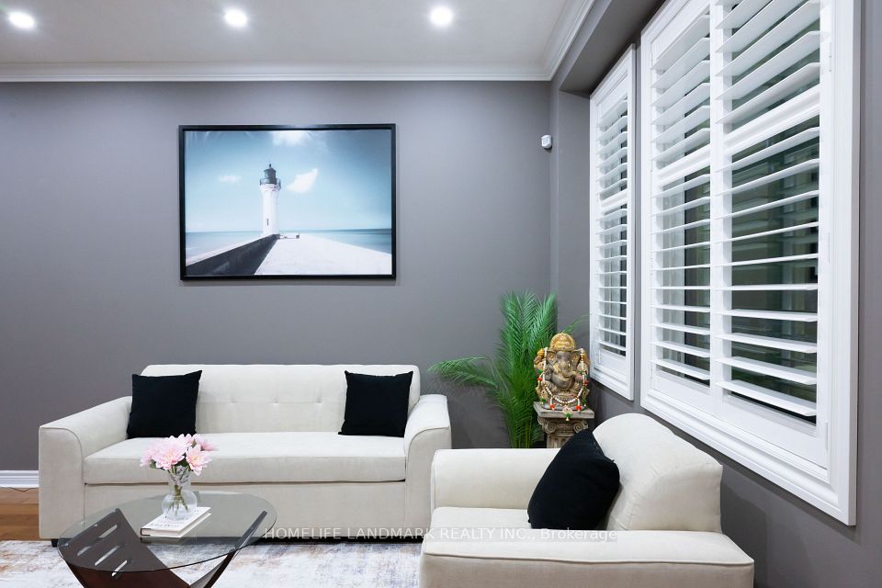$1,550,000
882984 RD 88 N/A, Zorra, ON N0M 2M0
Property Description
Property type
Detached
Lot size
5-9.99
Style
2-Storey
Approx. Area
3000-3500 Sqft
Room Information
| Room Type | Dimension (length x width) | Features | Level |
|---|---|---|---|
| Bathroom | 1.75 x 1.63 m | 2 Pc Bath | Main |
| Dining Room | 4.04 x 3.84 m | N/A | Main |
| Kitchen | 4.04 x 3.84 m | N/A | Main |
| Living Room | 4.7 x 6.71 m | N/A | Main |
About 882984 RD 88 N/A
Welcome to this exceptional 10-acre country estate, a rare blend of privacy, natural beauty, and versatile living. Surrounded by mature trees, lush gardens, and a scenic pond, this property offers an idyllic setting conveniently located close to from St. Marys, Thamesford, Woodstock, and London. Outdoors, the property shines with two impressive outbuildings: a large heated shop complete with a storage room, loft, and bathroom, plus a separate 40' x 60' drive shed, perfect for hobbyists, entrepreneurs, or anyone needing extra space for work or play. Inside the spacious family home, you'll find over 4,000 sq. ft. of finished living space filled with charm and functionality. The main level includes a sun-filled kitchen and dining area, formal dining room, cozy family room with gas fireplace, sunroom, 2 home offices, a 2-piece bath, and a generous mudroom entry from the attached garage. Upstairs are three spacious bedrooms, a 4-piece ensuite, a second full bath, and convenient upper-level laundry. The fully finished basement, with separate access from both inside and the garage, offers a self-contained in-law suite complete with kitchen, living area, bedroom, and bath. This is country living at its finest, with space, style, and endless potential. Click on the virtual tour link, view the floor plans, photos, layout and YouTube link and then call your REALTOR to schedule your private viewing of this great property!
Home Overview
Last updated
Jun 2
Virtual tour
None
Basement information
Walk-Up, Finished
Building size
--
Status
In-Active
Property sub type
Detached
Maintenance fee
$N/A
Year built
--
Additional Details
Price Comparison
Location

Angela Yang
Sales Representative, ANCHOR NEW HOMES INC.
MORTGAGE INFO
ESTIMATED PAYMENT
Some information about this property - RD 88 N/A

Book a Showing
Tour this home with Angela
I agree to receive marketing and customer service calls and text messages from Condomonk. Consent is not a condition of purchase. Msg/data rates may apply. Msg frequency varies. Reply STOP to unsubscribe. Privacy Policy & Terms of Service.






