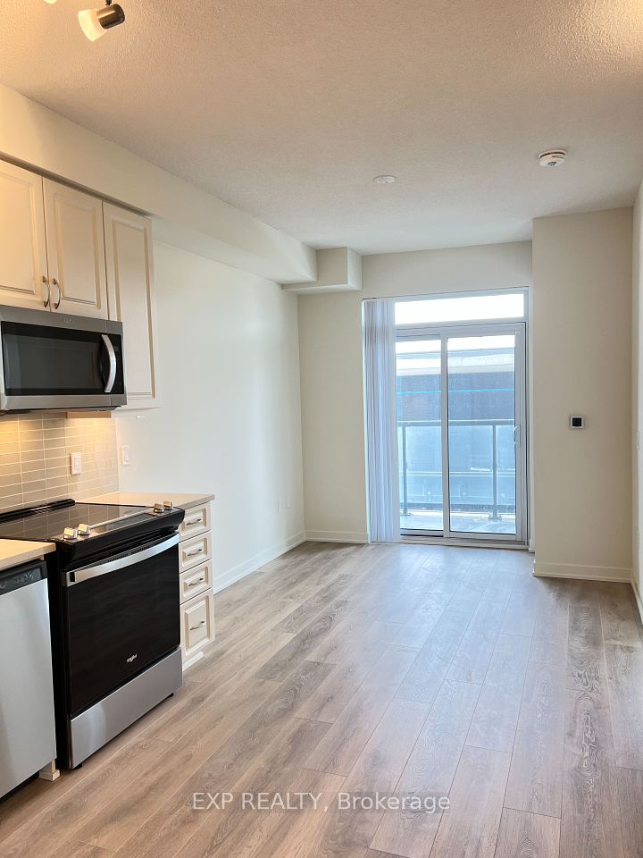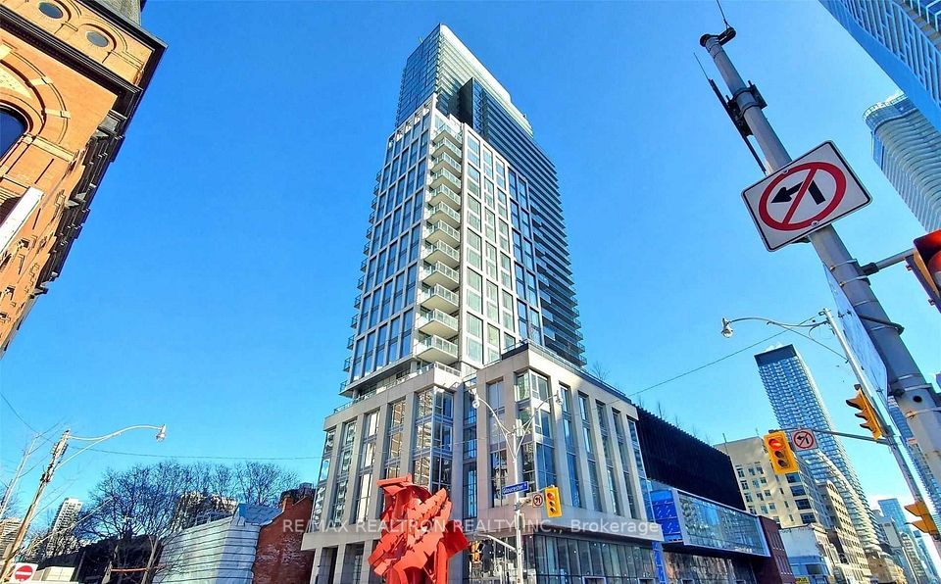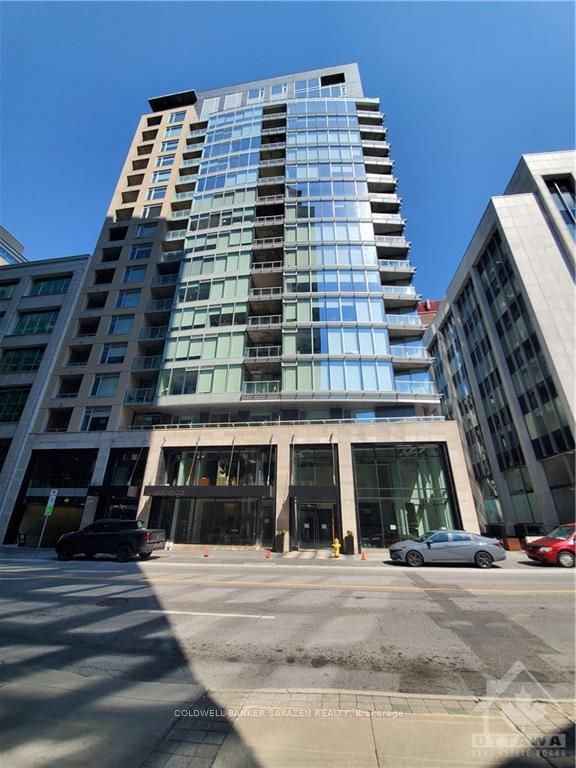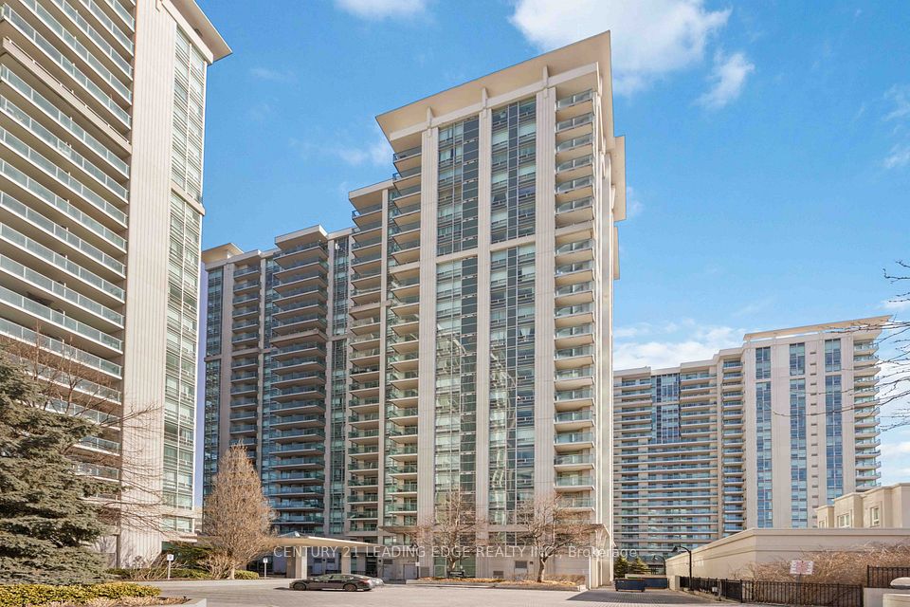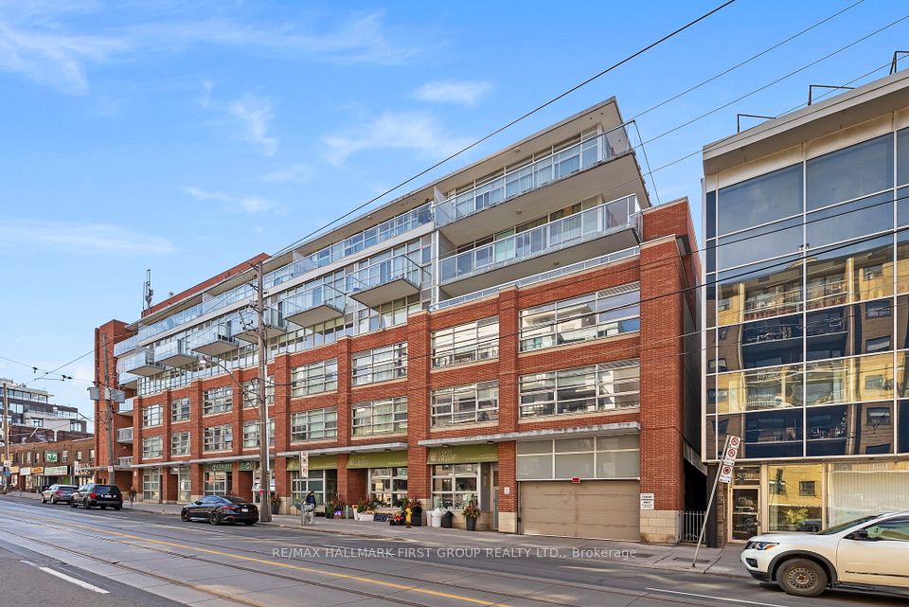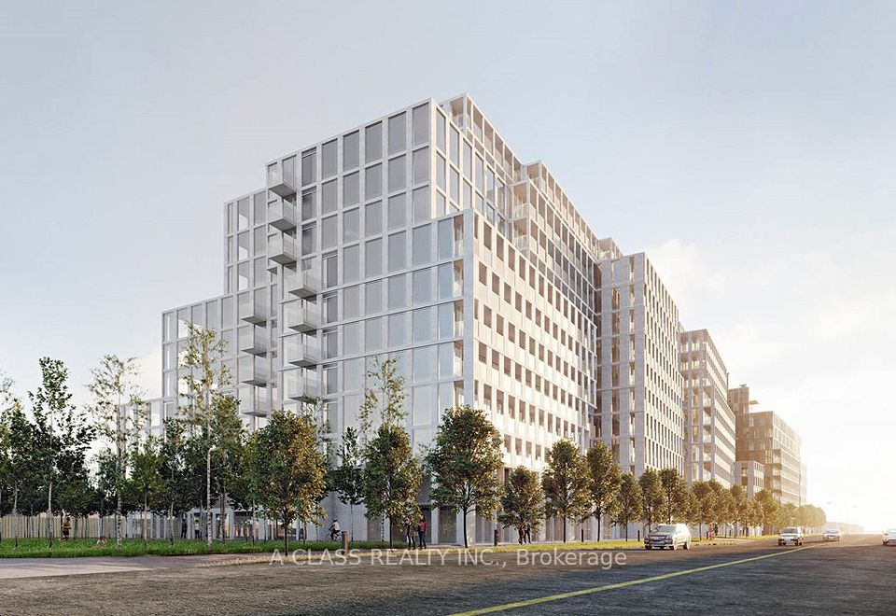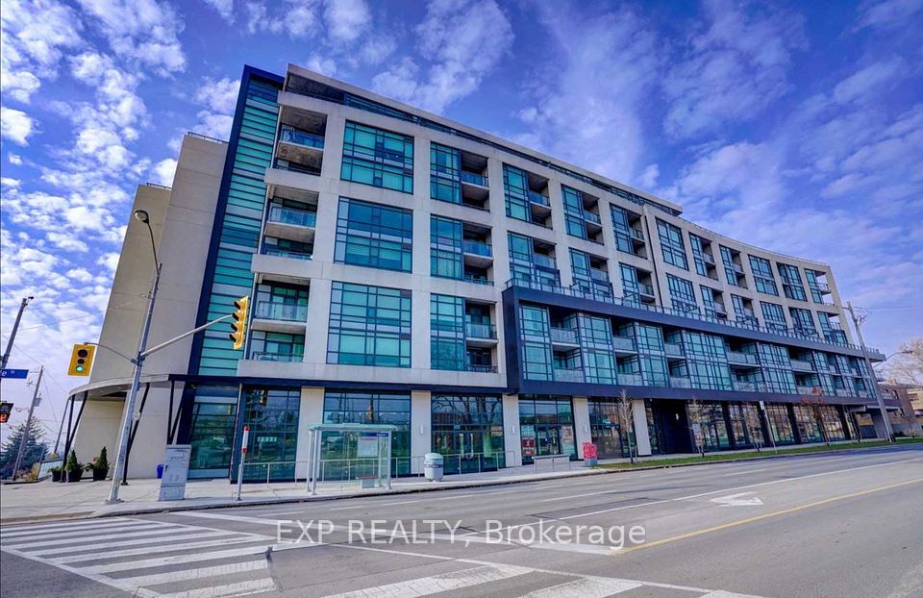$469,000
Last price change 1 day ago
88 Richmond Road, Westboro - Hampton Park, ON K1Z 0B1
Virtual Tours
Price Comparison
Property Description
Property type
Condo Apartment
Lot size
N/A
Style
1 Storey/Apt
Approx. Area
N/A
Room Information
| Room Type | Dimension (length x width) | Features | Level |
|---|---|---|---|
| Bedroom | 3.35 x 2.84 m | 3 Pc Ensuite | Main |
| Den | 2.74 x 2.44 m | Carpet Free | Main |
| Kitchen | 4.98 x 3.43 m | Combined w/Living, Open Concept, Overlook Patio | Main |
| Other | 5.46 x 3.71 m | W/O To Terrace | Main |
About 88 Richmond Road
Welcome to Q West, a sought-after condominium in the heart of Westboro, where modern convenience meets urban charm. This beautifully updated 1-bedroom + den unit offers 641 sq. ft. of stylish living space, complemented by an expansive 214 sq. ft. south-facing terrace, perfect for soaking up the sun, enjoying morning coffee, or entertaining under the open sky. Step inside to find a brand-new kitchen with sleek finishes and all-new hardwood flooring that enhances the contemporary feel of the space. The open-concept layout is both functional and inviting, with a versatile den ideal for a home office or guest space. Floor-to-ceiling windows fill the unit with natural light, creating a warm and airy atmosphere.Q West offers an array of premium amenities, including a fitness center, meeting rooms, rooftop terrace, party space, underground parking, a storage locker, and even a pet wash station for your furry friend. Situated in one of Ottawas most desirable neighbourhoods, you're just steps from trendy boutiques, top-rated restaurants, cafes, parks, and transit, making it the perfect spot for those who love the vibrancy of city living. Dont miss your chance to own this stunning condo in one of Westboro's best buildings!
Home Overview
Last updated
1 day ago
Virtual tour
None
Basement information
None
Building size
--
Status
In-Active
Property sub type
Condo Apartment
Maintenance fee
$457.71
Year built
--
Additional Details
MORTGAGE INFO
ESTIMATED PAYMENT
Location
Some information about this property - Richmond Road

Book a Showing
Find your dream home ✨
I agree to receive marketing and customer service calls and text messages from Condomonk. Consent is not a condition of purchase. Msg/data rates may apply. Msg frequency varies. Reply STOP to unsubscribe. Privacy Policy & Terms of Service.






