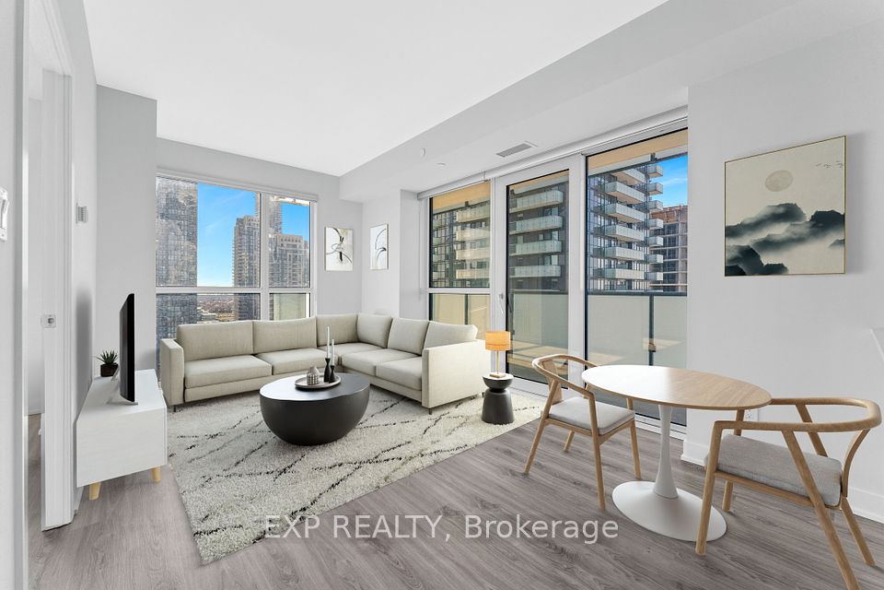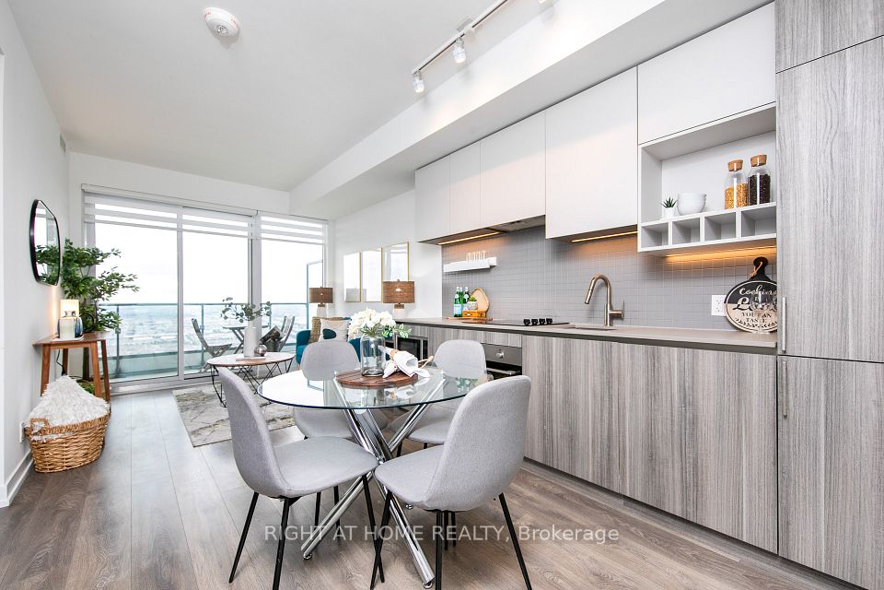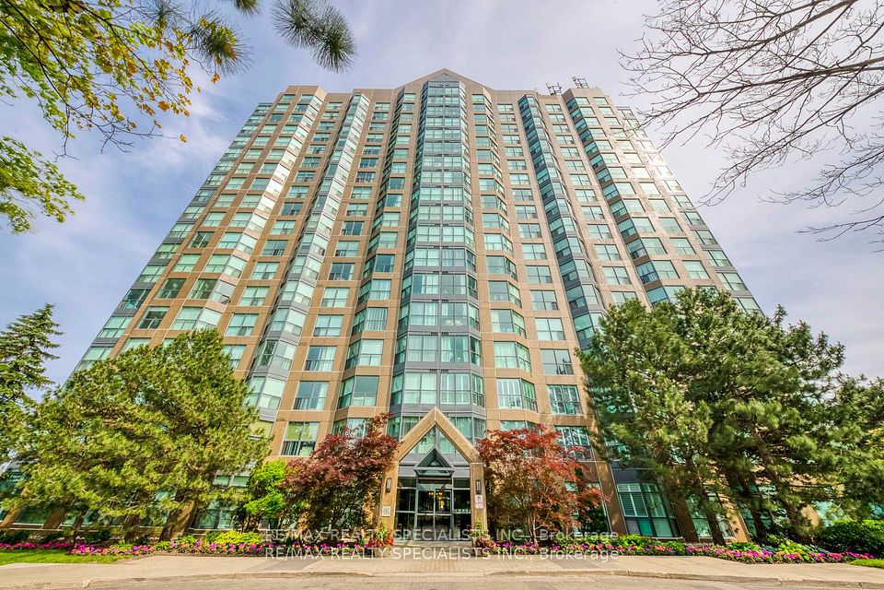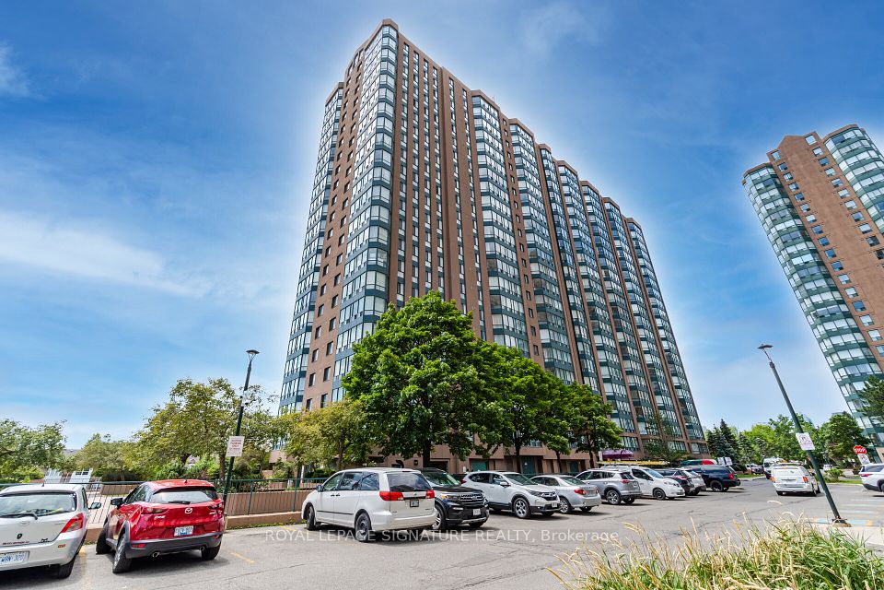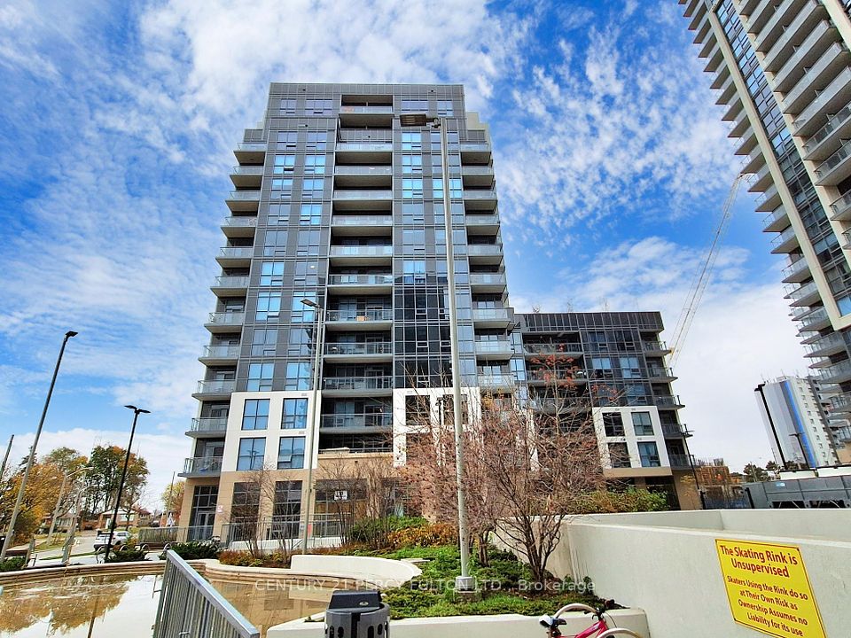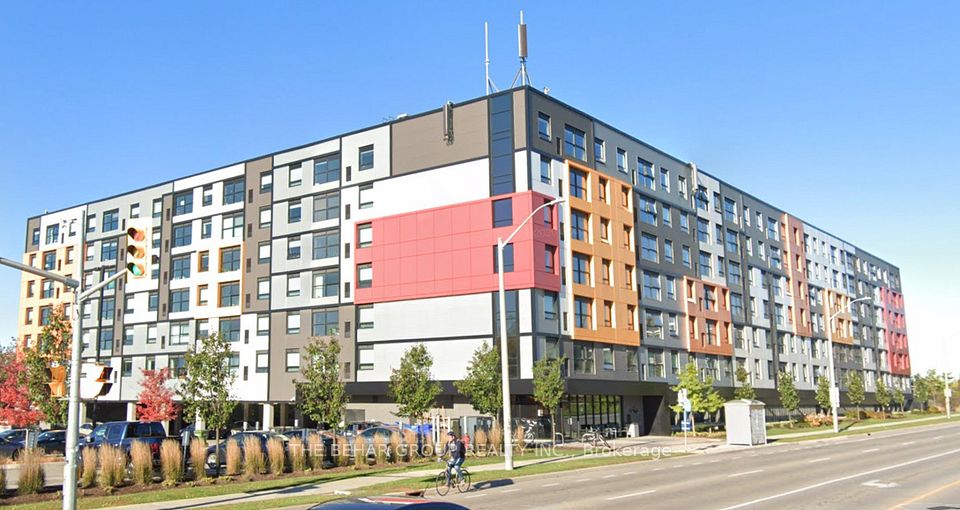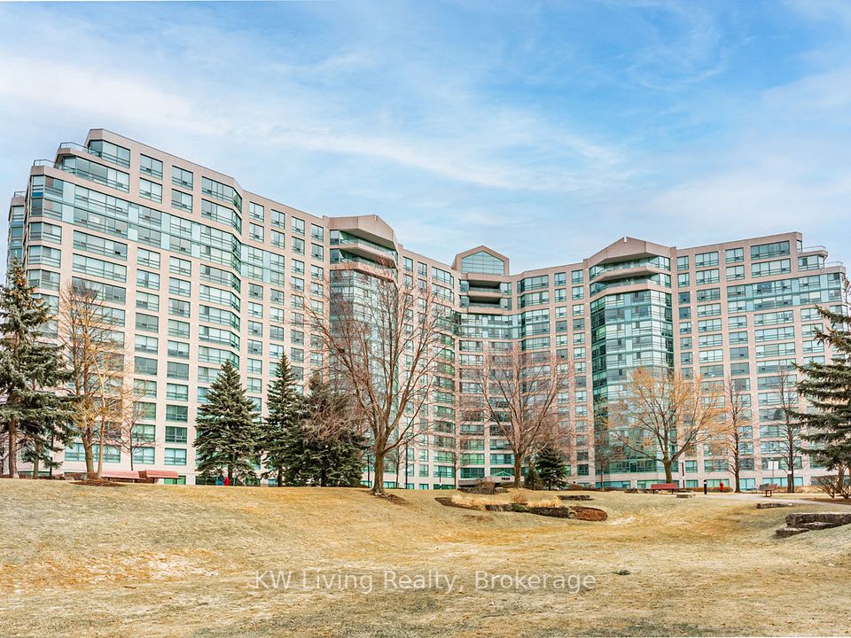$599,000
88 Corporate Drive, Toronto E09, ON M1H 3G6
Property Description
Property type
Condo Apartment
Lot size
N/A
Style
Apartment
Approx. Area
1000-1199 Sqft
Room Information
| Room Type | Dimension (length x width) | Features | Level |
|---|---|---|---|
| Living Room | 5.3 x 3.35 m | Laminate, L-Shaped Room, Open Concept | Flat |
| Dining Room | 3.05 x 2.65 m | Laminate, Mirrored Walls | Flat |
| Kitchen | 3.05 x 2.44 m | Ceramic Floor, Granite Counters, Breakfast Bar | Flat |
| Primary Bedroom | 4.9 x 3.35 m | Laminate, 4 Pc Ensuite, His and Hers Closets | Flat |
About 88 Corporate Drive
Don't miss the chance to own this spacious and bright condo, featuring 2 bedrooms and a large den, perfect for families oranyone seeking ample living space. The expansive solarium, with sliding glass doors, can easily function as a third bedroom, workout room, orkids' play area. The updated eat-in kitchen is fully equipped with all necessary appliances for convenient cooking. The primary bedroomboasts an ensuite with a jacuzzi bathtub. The unit also features upgraded laminate flooring in cozy tones, along with an upgraded washer anddryer. The building provides resort-style amenities, including a gym, indoor and outdoor pools, a billiards room, party room, squash andtennis courts, a library, bowling alley, rooftop patio, sauna, and even a car wash station. Don't forget the 24-hour gated security! Ideallylocated near TTC, major highways, Scarborough Town Centre, LRT, parks, restaurants, and shopping. Centennial College and U of TScarborough are also nearby. All utilities are included in the maintenance fees. This is a must-see!
Home Overview
Last updated
2 days ago
Virtual tour
None
Basement information
None
Building size
--
Status
In-Active
Property sub type
Condo Apartment
Maintenance fee
$933.61
Year built
--
Additional Details
Price Comparison
Location

Shally Shi
Sales Representative, Dolphin Realty Inc
MORTGAGE INFO
ESTIMATED PAYMENT
Some information about this property - Corporate Drive

Book a Showing
Tour this home with Shally ✨
I agree to receive marketing and customer service calls and text messages from Condomonk. Consent is not a condition of purchase. Msg/data rates may apply. Msg frequency varies. Reply STOP to unsubscribe. Privacy Policy & Terms of Service.






