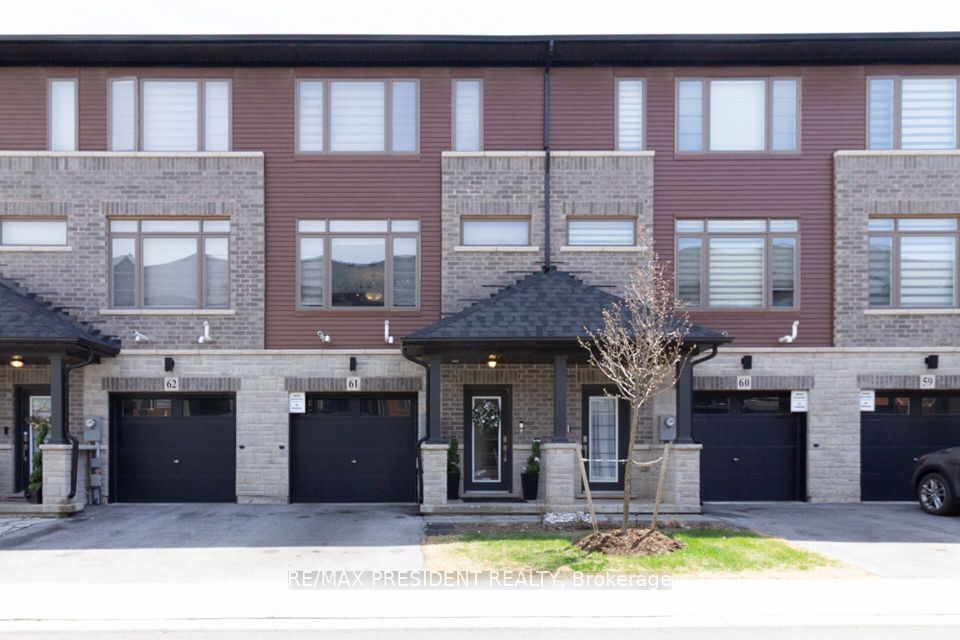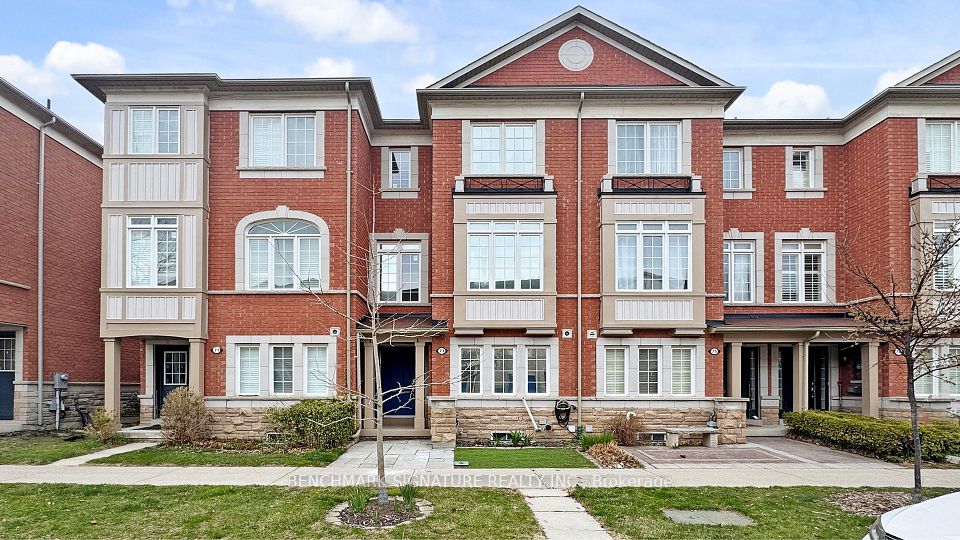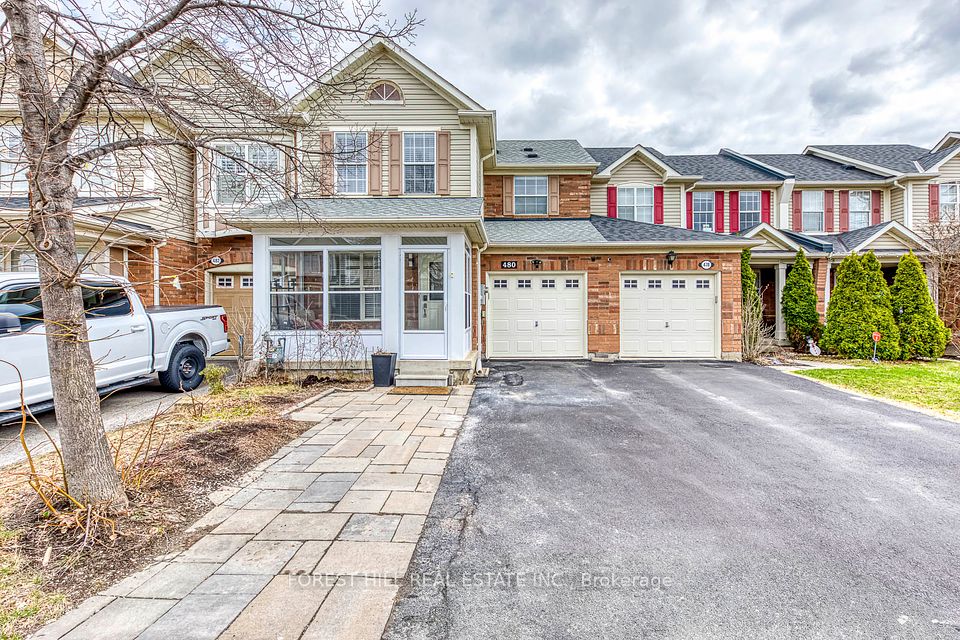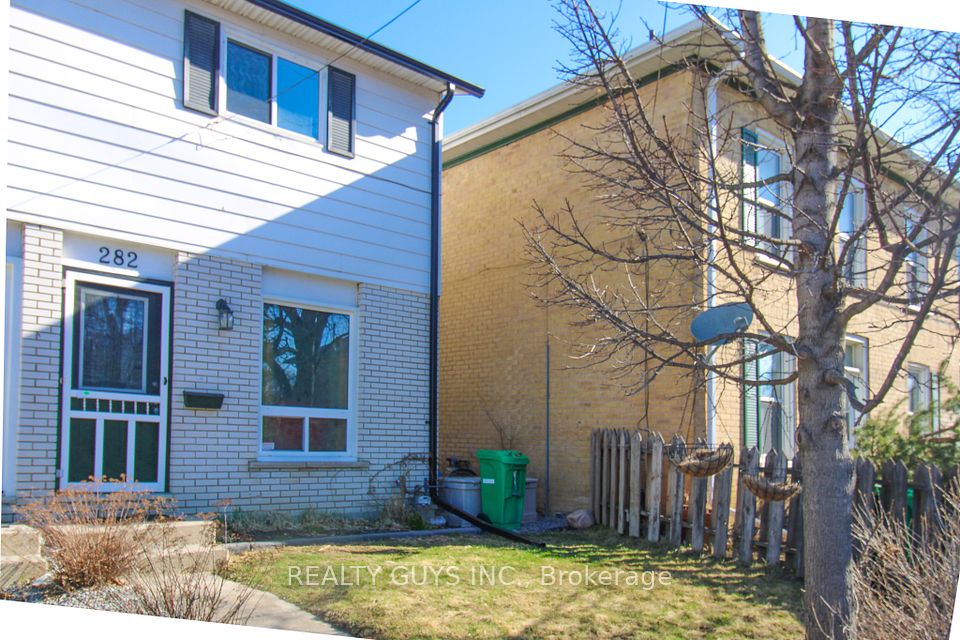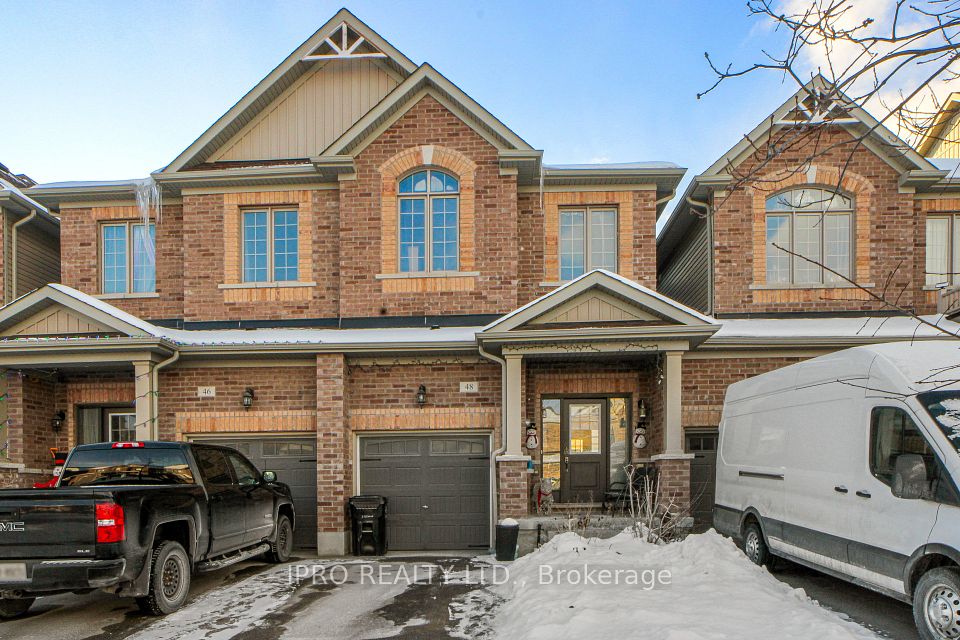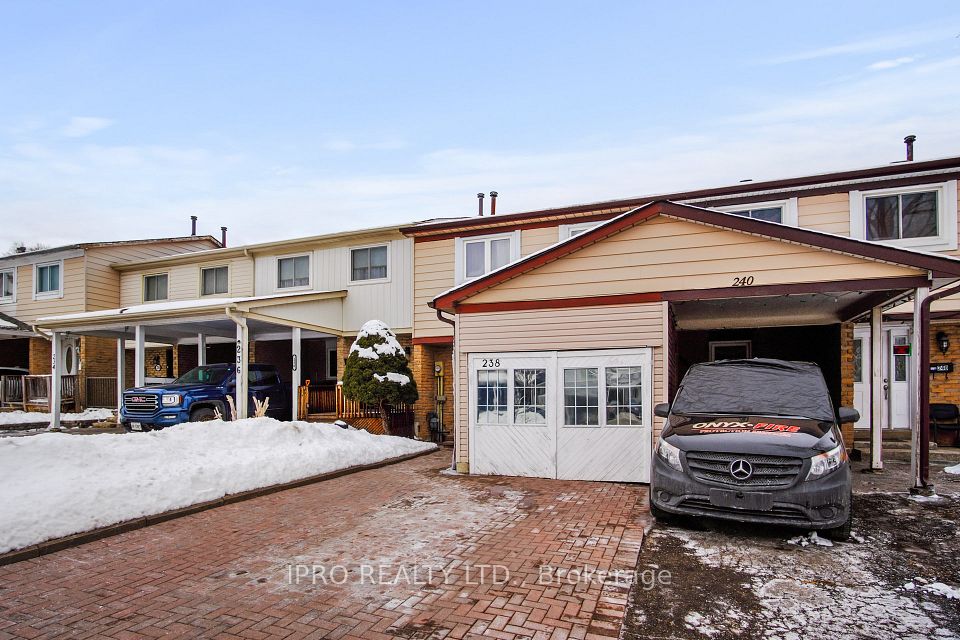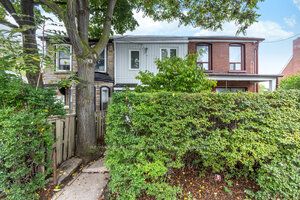$760,000
Last price change Feb 7
88 Bloomington Drive, Cambridge, ON N1P 1J5
Property Description
Property type
Att/Row/Townhouse
Lot size
< .50
Style
2-Storey
Approx. Area
1100-1500 Sqft
Room Information
| Room Type | Dimension (length x width) | Features | Level |
|---|---|---|---|
| Kitchen | 2.47 x 2.59 m | Backsplash, Breakfast Area, W/O To Deck | Ground |
| Living Room | 5.18 x 3.59 m | Combined w/Dining, Laminate, Overlook Patio | Ground |
| Bedroom | 4.57 x 4.11 m | 3 Pc Ensuite, Walk-In Closet(s), Overlooks Backyard | Second |
| Bedroom 2 | 3.96 x 2.74 m | B/I Closet, Laminate | Second |
About 88 Bloomington Drive
This beautiful modern freehold townhome offers elegant vibes throughout. Freshly painted, new flooring, makes this great family home in move-in ready. The upper level features afour piece bathroom, upper level laundry along with three bright and spacious bedrooms. The primary bedroom features a large walk-in closet and a three piece ensuite. BRAND NEW FURNACE WITH NEW THERMOSTATE , HOT WATER TANK AND WATER SOFTNER INSTALLED IN APRIL 2024. The open concept main floor is bright and modern, a large living room window with patio sliding doors. The dining room offers a beautiful view of your private fully fenced backyard, no homes blocking access to Griffiths Ave Park. This local community park offers play structures and walking paths, benches and plenty of green space to get out and enjoy the fresh air. This sought after community offers residents easy access to downtown Galt, Churchill park, the Grand River and the Rail Trail which runs along its shores. This home is just minutes away from the brand new Cambridge Recreation Complex. Scheduled for completion in 2025, the site will provide a vibrant, inviting and multi-generational community hub whose amenities will include a library, 2 schools, a child care facility as well as pools, gymnasiums and a fitness track. This highly desirable location also provides great commuter access, no matter where you are. Access to the new McQueen Shaver Blvd which can have you at the highway 24 interchange of the 403 in less than 20 minutes or head north and get on the 401 to London or Toronto in under 15 minutes.
Home Overview
Last updated
Apr 15
Virtual tour
None
Basement information
Unfinished
Building size
--
Status
In-Active
Property sub type
Att/Row/Townhouse
Maintenance fee
$N/A
Year built
2024
Additional Details
Price Comparison
Location

Shally Shi
Sales Representative, Dolphin Realty Inc
MORTGAGE INFO
ESTIMATED PAYMENT
Some information about this property - Bloomington Drive

Book a Showing
Tour this home with Shally ✨
I agree to receive marketing and customer service calls and text messages from Condomonk. Consent is not a condition of purchase. Msg/data rates may apply. Msg frequency varies. Reply STOP to unsubscribe. Privacy Policy & Terms of Service.






