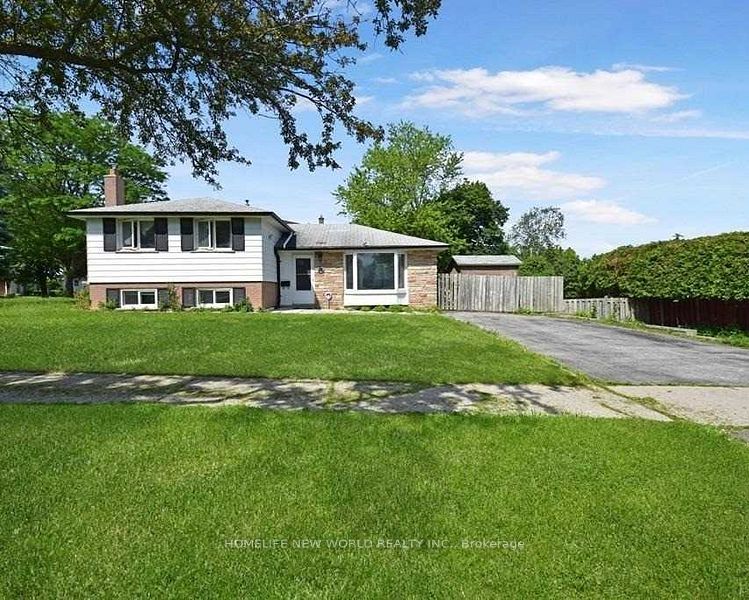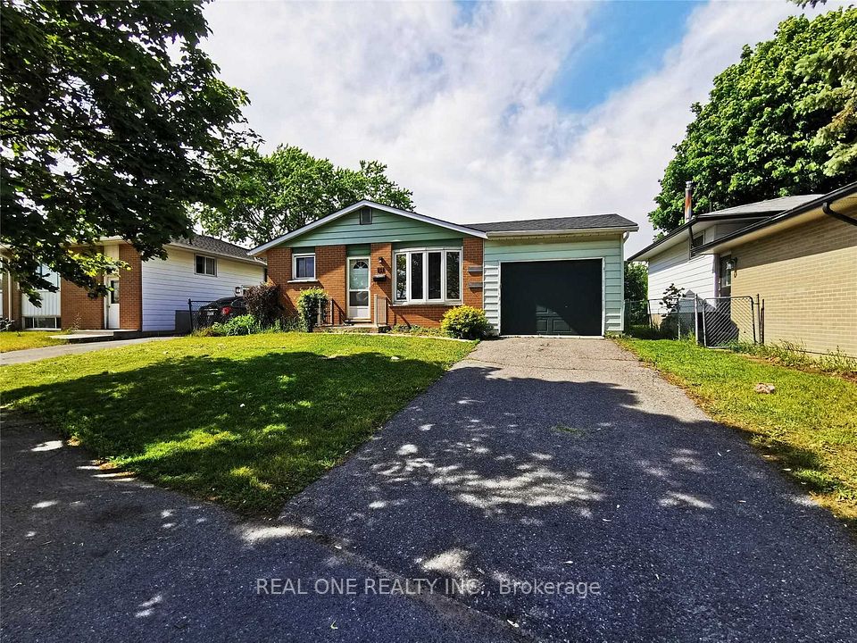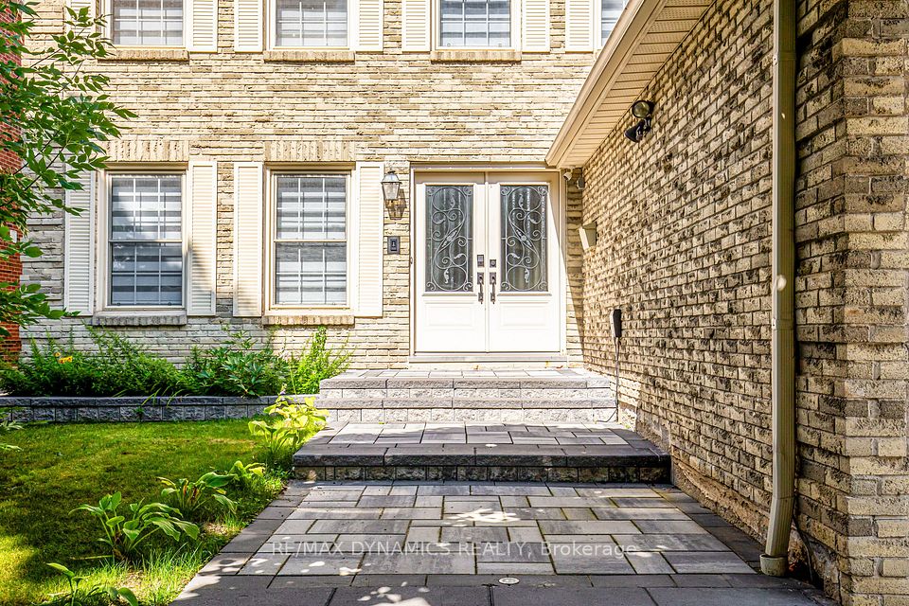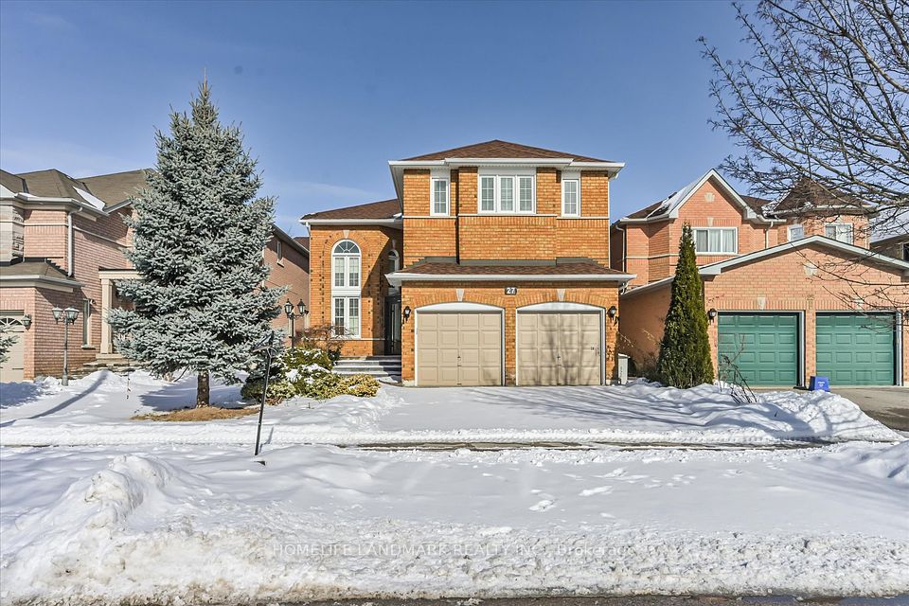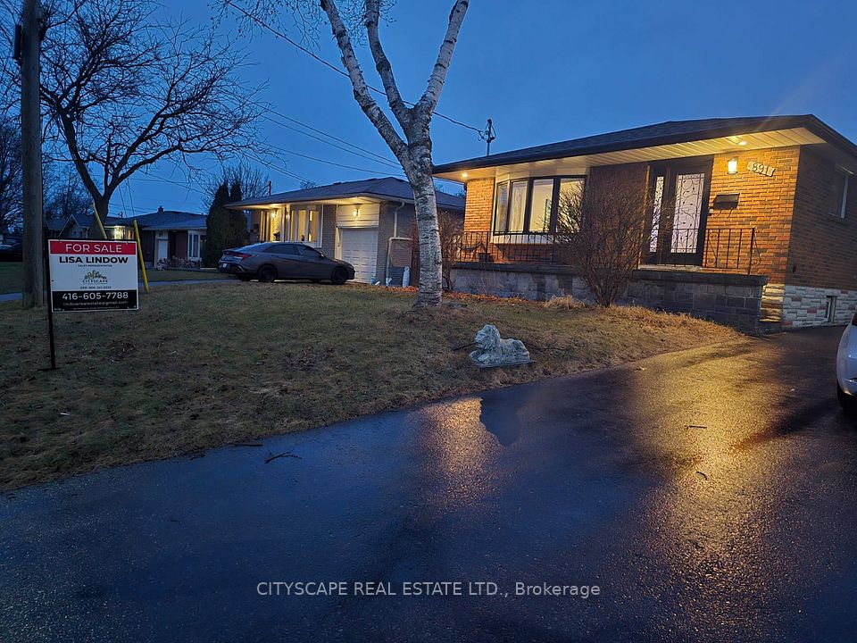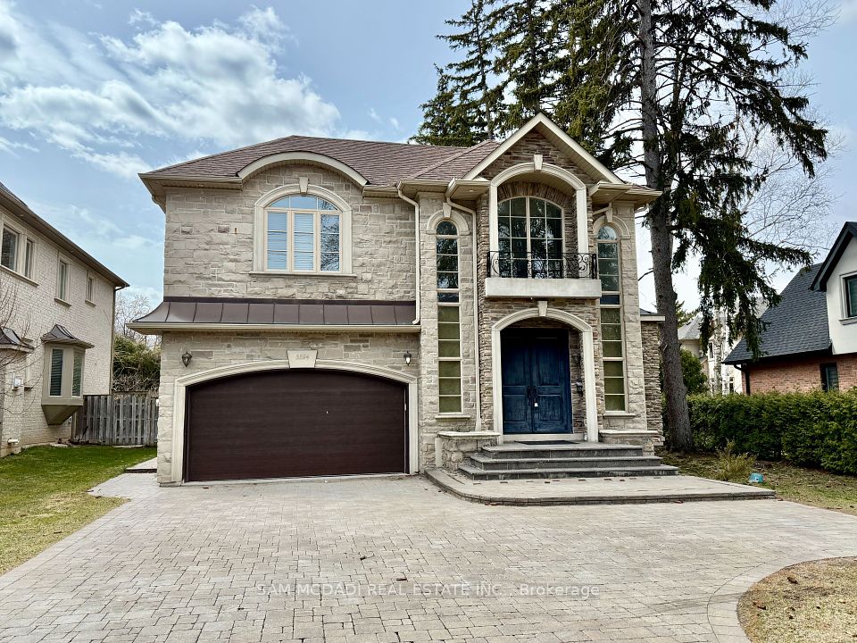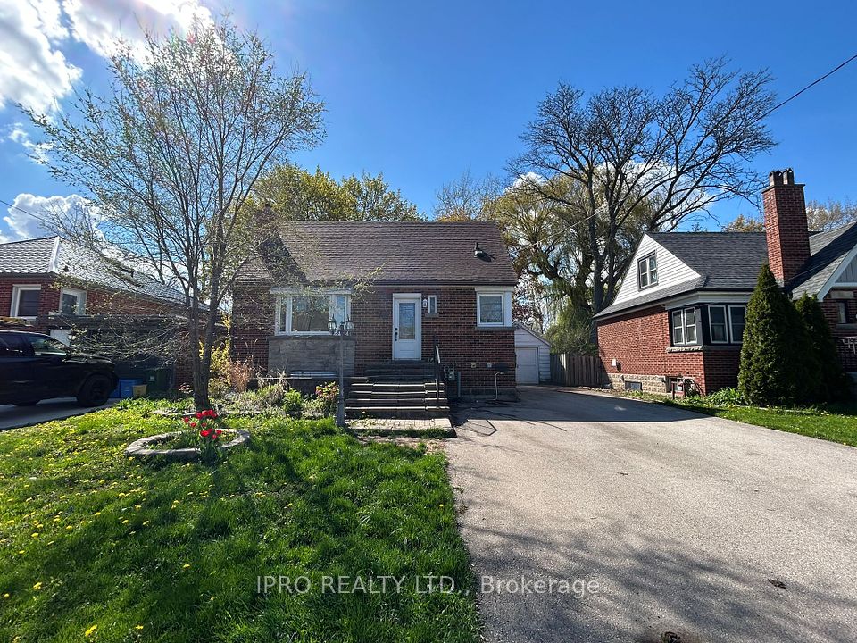$11,000
88 Bel Air Drive, Oakville, ON L6J 7N1
Property Description
Property type
Detached
Lot size
N/A
Style
2-Storey
Approx. Area
5000 + Sqft
Room Information
| Room Type | Dimension (length x width) | Features | Level |
|---|---|---|---|
| Living Room | 5.74 x 6.35 m | Hardwood Floor, Cathedral Ceiling(s), Fireplace | Main |
| Dining Room | 4.87 x 4.14 m | Hardwood Floor, Crown Moulding, Pot Lights | Main |
| Kitchen | 4.87 x 4.94 m | Hardwood Floor, Pantry, Stainless Steel Appl | Main |
| Great Room | 4.87 x 6.7 m | W/O To Patio, Fireplace, Hardwood Floor | Main |
About 88 Bel Air Drive
Luxurious living on the prestigious Bel Air Drive in Oakville! Located just south of Lakeshore, offering elegance & comfort in one of the most sought-after neighbourhoods. This magnificent residence features 5 beds & 7 baths spread across a spacious floor plan. Step into the grand entrance foyer and be wowed by the great room's soaring ceilings. Relax & entertain in style in the expansive living areas, including the formal dining room, cozy family room with fireplace, and the gourmet kitchen equipped with top-of-the-line appliances including a Viking gas stove, and Sub-Zero refrigerator. The main floor primary suite boasts a large built-in closet, a five-piece ensuite bath and a walk-out to your private backyard oasis, complete with a landscaped garden, patio, saltwater pool, hot tub, cabana with wine fridges and more! Additional bedrooms are generously sized and perfect for guests, each having an ensuite bath and ample storage. **EXTRAS** Just a short distance from Oakville's charming downtown, renowned schools, parks and Lake Ontario. Your new home awaits!
Home Overview
Last updated
Apr 15
Virtual tour
None
Basement information
Finished, Walk-Out
Building size
--
Status
In-Active
Property sub type
Detached
Maintenance fee
$N/A
Year built
--
Additional Details
Price Comparison
Location

Angela Yang
Sales Representative, ANCHOR NEW HOMES INC.
MORTGAGE INFO
ESTIMATED PAYMENT
Some information about this property - Bel Air Drive

Book a Showing
Tour this home with Angela
I agree to receive marketing and customer service calls and text messages from Condomonk. Consent is not a condition of purchase. Msg/data rates may apply. Msg frequency varies. Reply STOP to unsubscribe. Privacy Policy & Terms of Service.






