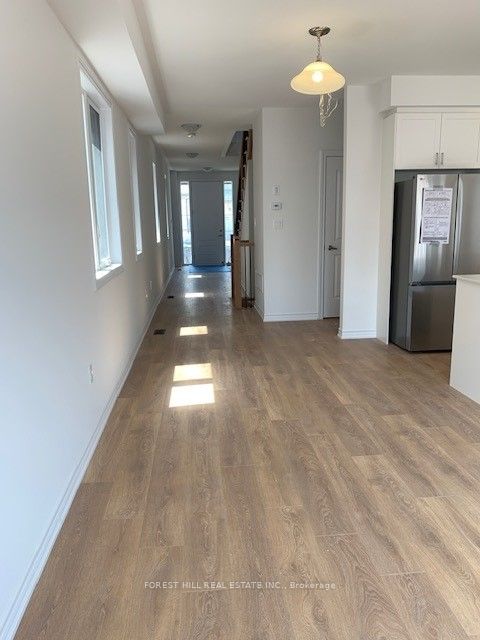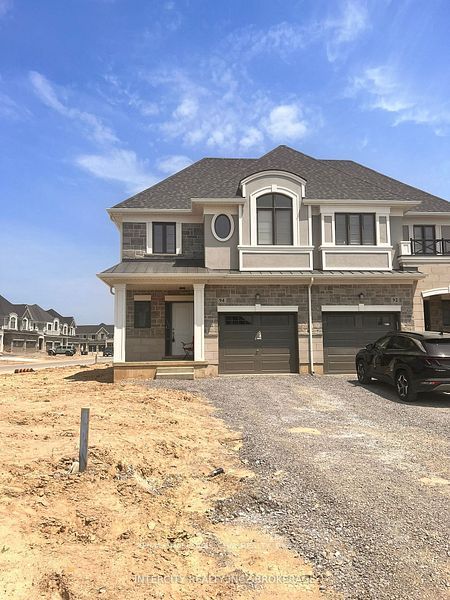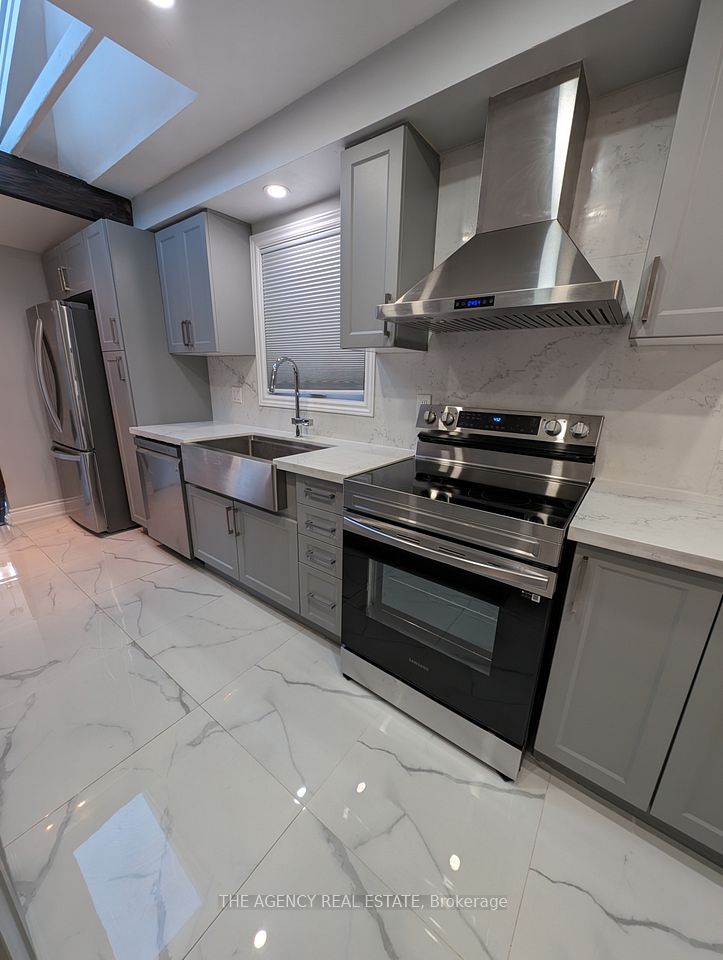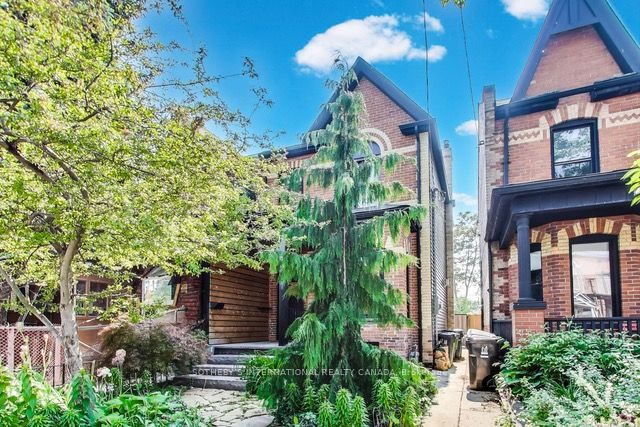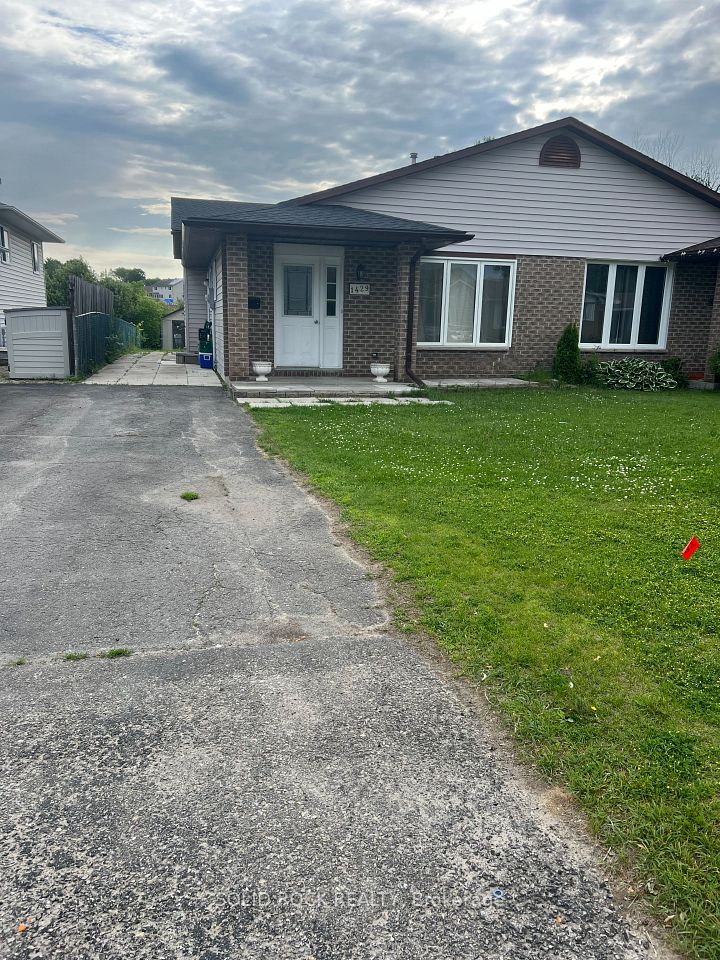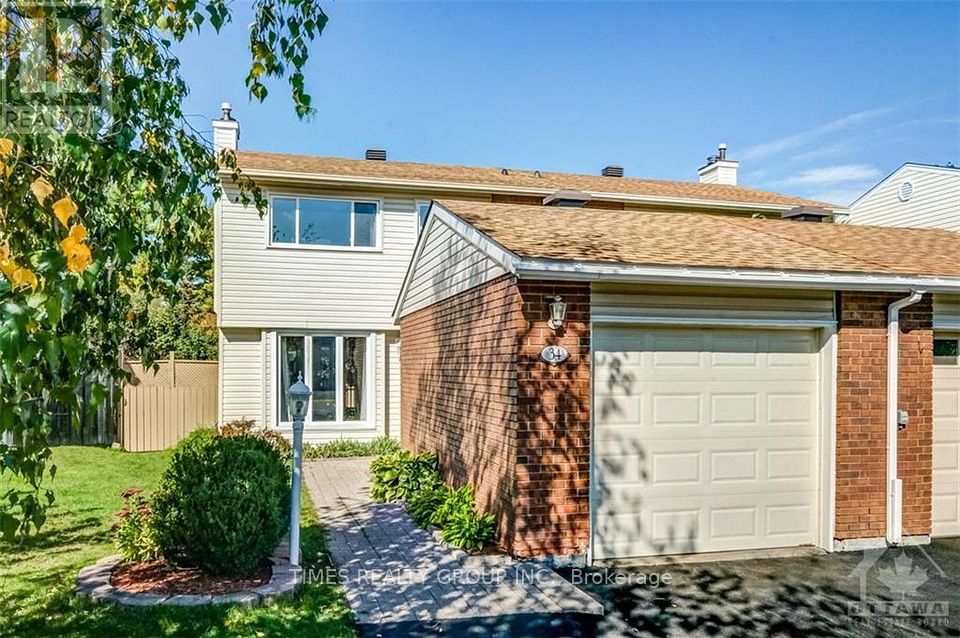$2,995
Last price change May 30
88 Banbridge Crescent, Brampton, ON L6X 5M1
Property Description
Property type
Semi-Detached
Lot size
N/A
Style
2-Storey
Approx. Area
1500-2000 Sqft
Room Information
| Room Type | Dimension (length x width) | Features | Level |
|---|---|---|---|
| Great Room | 4.27 x 3.03 m | Hardwood Floor, Open Concept, Pot Lights | Ground |
| Dining Room | 3.8 x 3.03 m | Hardwood Floor, Open Concept, Pot Lights | Ground |
| Kitchen | 5.46 x 2.49 m | Ceramic Floor, Open Concept, Pot Lights | Ground |
| Powder Room | 2 x 2 m | Ceramic Floor, W/O To Garage | Ground |
About 88 Banbridge Crescent
Newer Home, Well Upgraded, Shows To Perfection, Appx 1780 Sf, Tenants Responsible To Clean Snow,Cut Grass, Pay All Utilities, Tenants Ins, 1st And Last Months And 10 Post Dated Cheques Upon Commencement Of Lease, No Smoking, Vaping Or Drugs/Weed Of Any Kind No Pets. The Legal Basement apartment is leased separately, the driveway part after sidewalk is use for parking the lower level, tenant, $300 key refundable depositTenants insurance confirmation of at least $2M liability coverage proof to be sent prior to closing date. Photos used from previous listing the home is currently tenanted until end of June 2025
Home Overview
Last updated
May 30
Virtual tour
None
Basement information
None
Building size
--
Status
In-Active
Property sub type
Semi-Detached
Maintenance fee
$N/A
Year built
--
Additional Details
Price Comparison
Location

Angela Yang
Sales Representative, ANCHOR NEW HOMES INC.
Some information about this property - Banbridge Crescent

Book a Showing
Tour this home with Angela
I agree to receive marketing and customer service calls and text messages from Condomonk. Consent is not a condition of purchase. Msg/data rates may apply. Msg frequency varies. Reply STOP to unsubscribe. Privacy Policy & Terms of Service.







