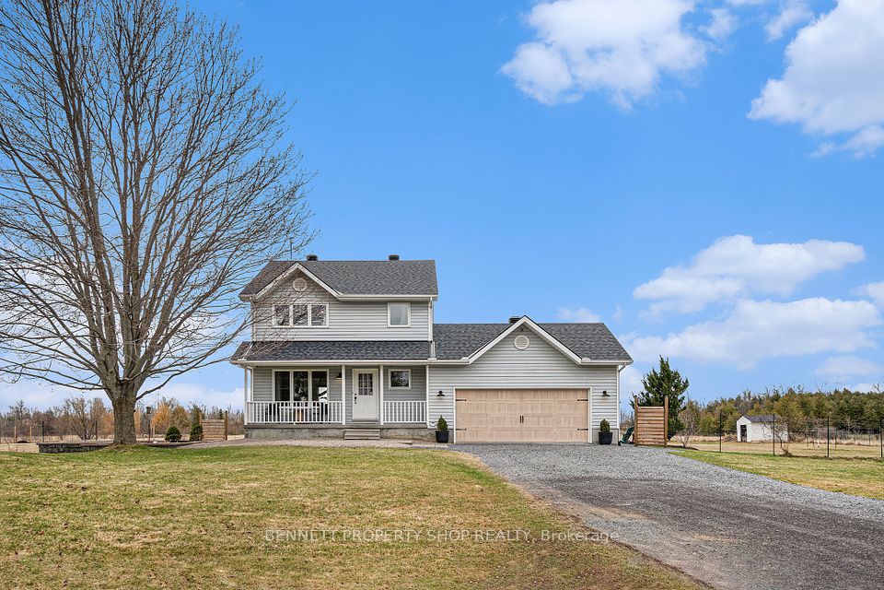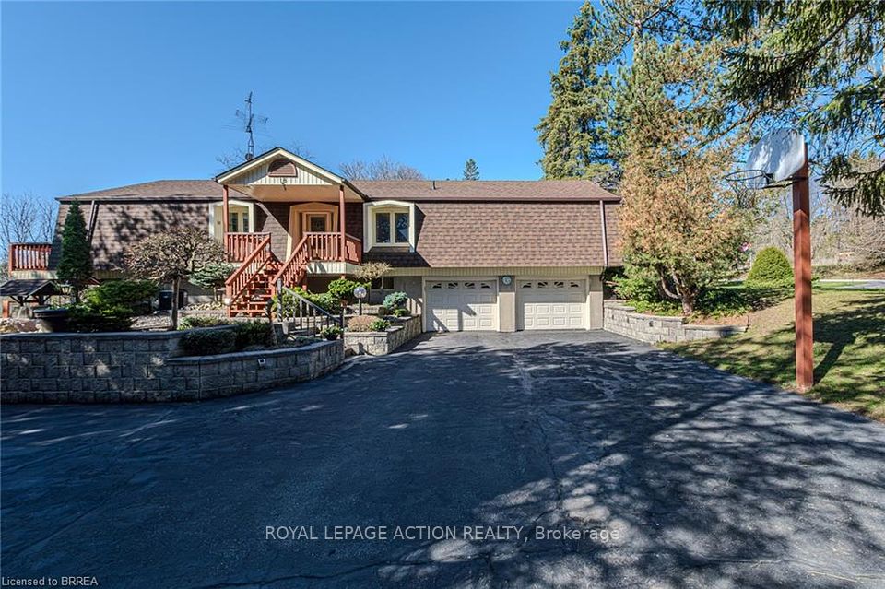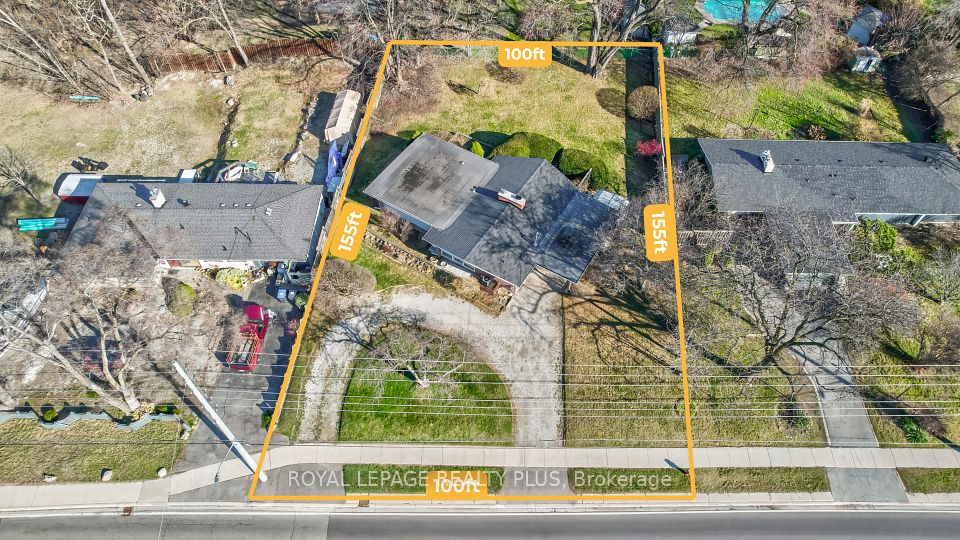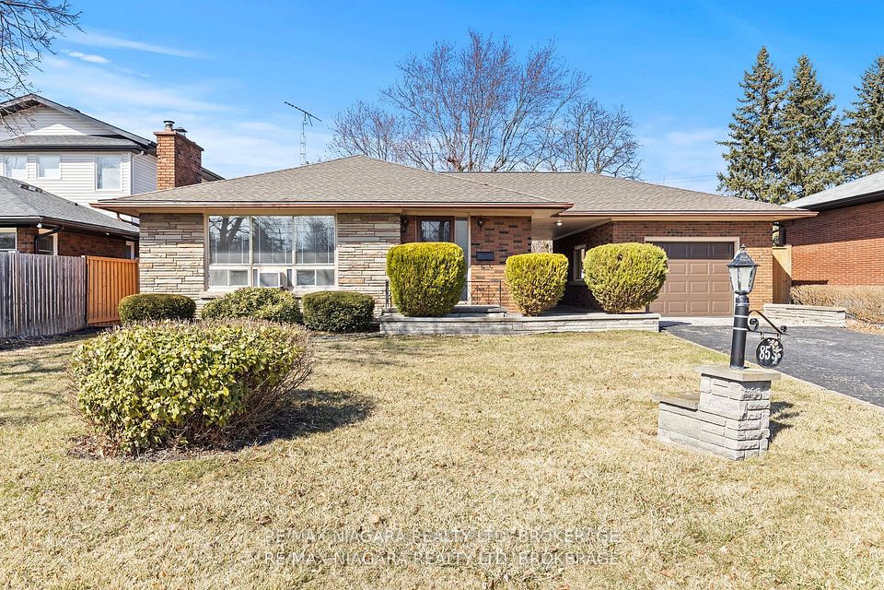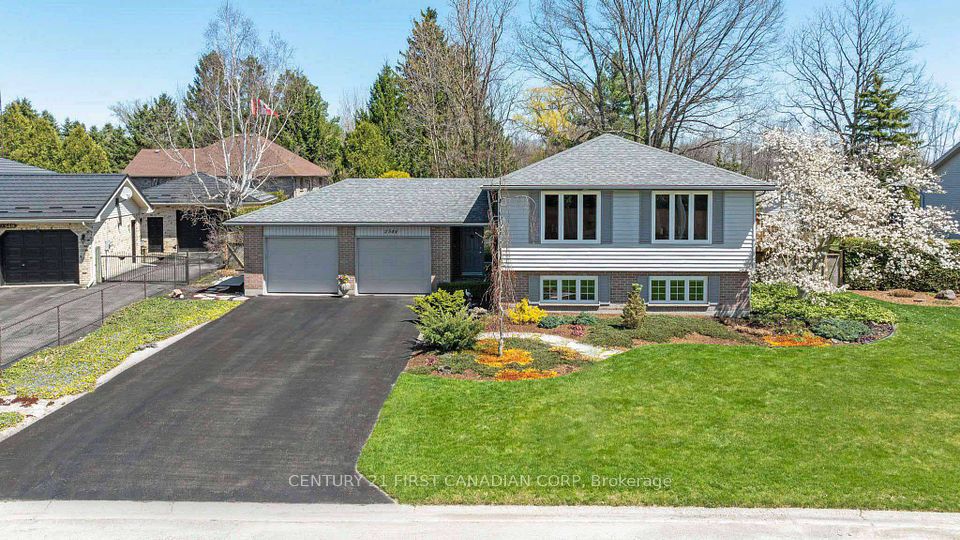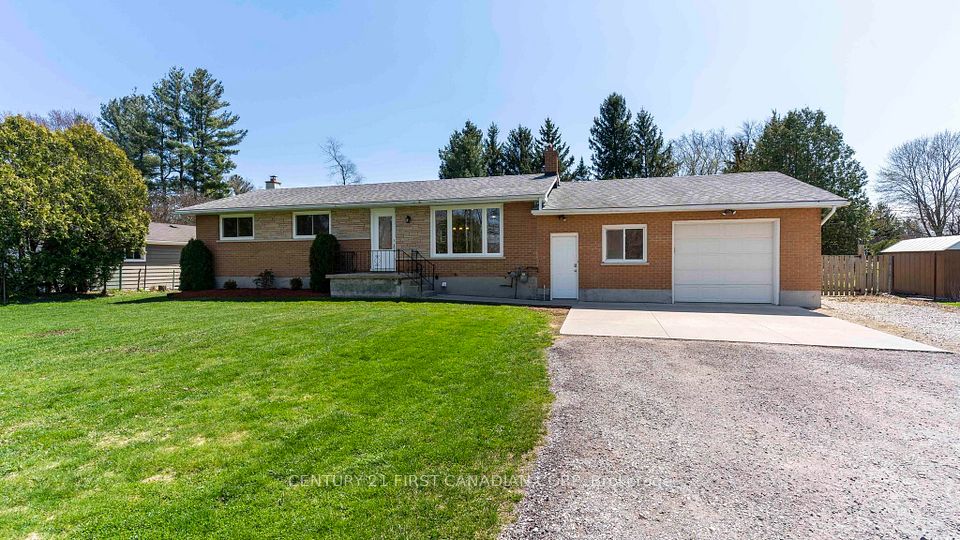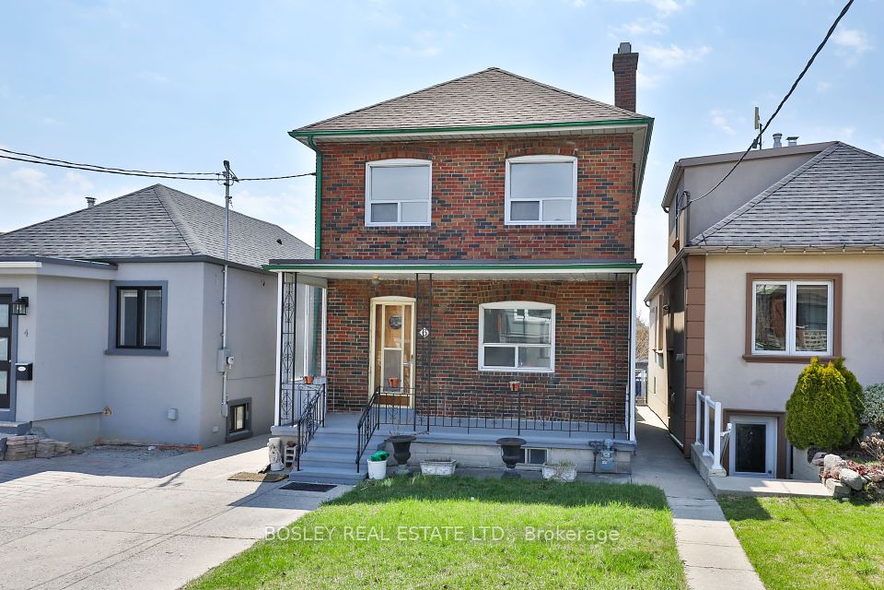$999,900
879 Ridge Valley Drive, Oshawa, ON L1K 1Z7
Property Description
Property type
Detached
Lot size
N/A
Style
2-Storey
Approx. Area
2000-2500 Sqft
Room Information
| Room Type | Dimension (length x width) | Features | Level |
|---|---|---|---|
| Dining Room | 3.09 x 5.35 m | Hardwood Floor, Pot Lights, Bay Window | Main |
| Kitchen | 3.51 x 5.09 m | Tile Floor, Backsplash, Breakfast Bar | Main |
| Living Room | 3.1 x 5.22 m | Hardwood Floor, Window, Pot Lights | Main |
| Primary Bedroom | 4.42 x 6.51 m | 4 Pc Ensuite, Walk-In Closet(s), Hardwood Floor | Second |
About 879 Ridge Valley Drive
This stunning detached two-storey home located in the heart of Oshawa, offers an incredible backyard oasis and a wealth of upgrades. Situated on a peaceful street and adjacent to the scenic Ridge Valley Park, this exquisite 3-bedroom, 3-bathroom family home is ideal for any buyer. The newly renovated lower level offers a freshly painted rec room, pot lights and laminate floors, perfect for relaxing with family, enjoying movie nights in, or hosting a kids' playdate. An additional room provides the ideal space for a home office, or bedroom. The spacious living and dining areas are open to a large eat-in kitchen featuring a beautiful granite island, backsplash, pot lights, a bar area with a bar fridge, and a pot filler above the stove. The main level is finished with hardwood and ceramic tiles, complemented by a cozy wood-burning fireplace in the living room. Step outside from the kitchen to a stunning backyard retreat, complete with two brand-new pergolas, each with electric awnings, an inground heated pool, and a fully fenced yard offering complete privacy. Additional features include an upgraded winter pool cover, a sound system wired throughout the main floor and yard, outdoor lighting on a timer, a new shed, natural gas lines for the BBQ and fire table, an irrigation system, and much more! Upper Level features 3-bedrooms, the primary including California Closets walk-in closet, both full bathrooms have been fully renovated, and the guest bathroom is equipped with a Toto Washlet, while the ensuite features an American Standard washlet and a new glass shower. The home also boasts a fully landscaped yard, a new shed, and plenty of other premium upgrades throughout. Don't miss out on this incredible opportunity!
Home Overview
Last updated
1 hour ago
Virtual tour
None
Basement information
Finished
Building size
--
Status
In-Active
Property sub type
Detached
Maintenance fee
$N/A
Year built
--
Additional Details
Price Comparison
Location

Shally Shi
Sales Representative, Dolphin Realty Inc
MORTGAGE INFO
ESTIMATED PAYMENT
Some information about this property - Ridge Valley Drive

Book a Showing
Tour this home with Shally ✨
I agree to receive marketing and customer service calls and text messages from Condomonk. Consent is not a condition of purchase. Msg/data rates may apply. Msg frequency varies. Reply STOP to unsubscribe. Privacy Policy & Terms of Service.






