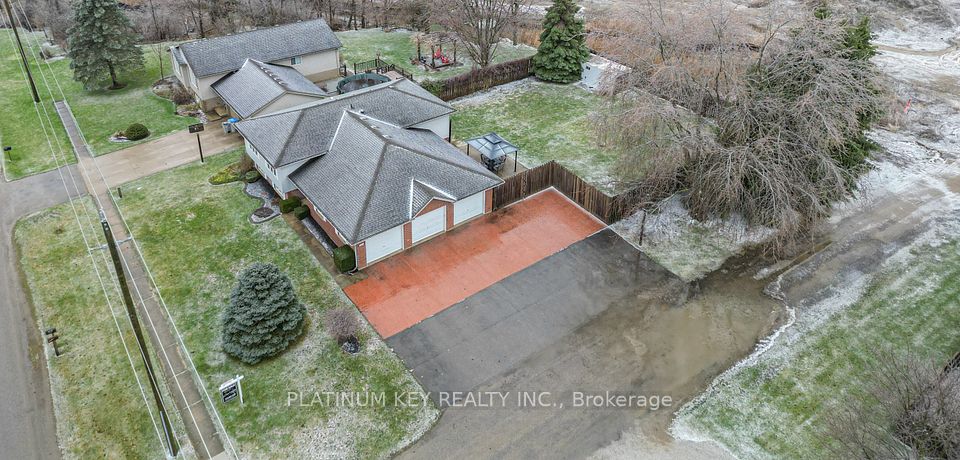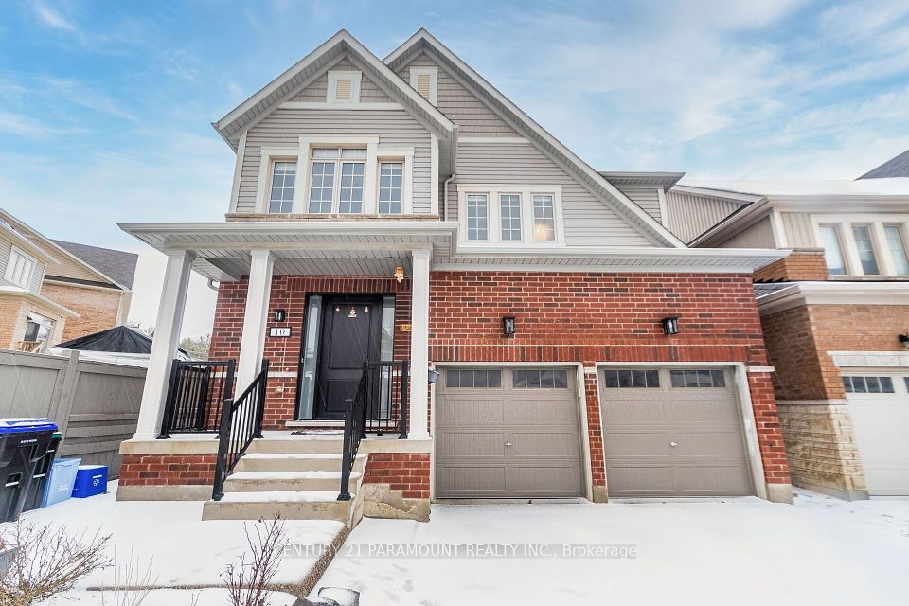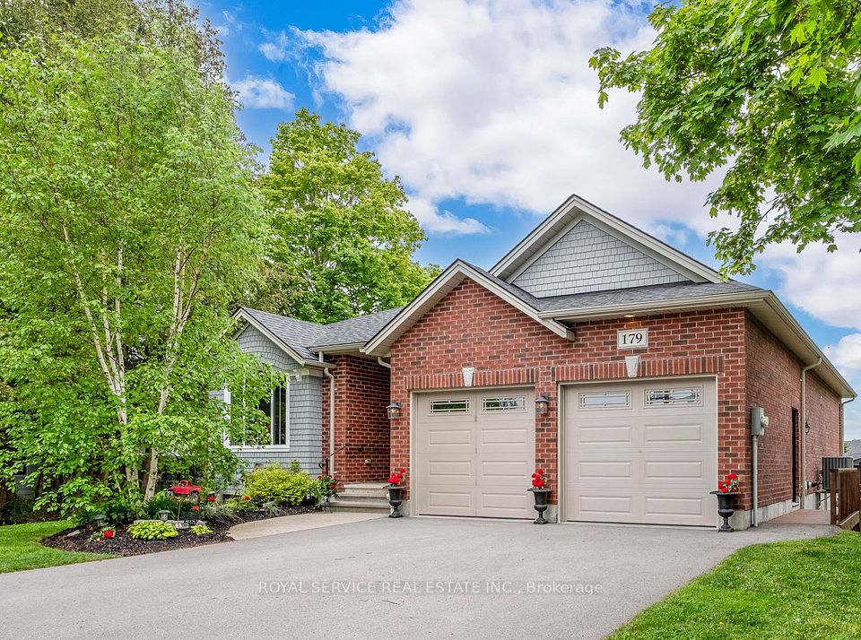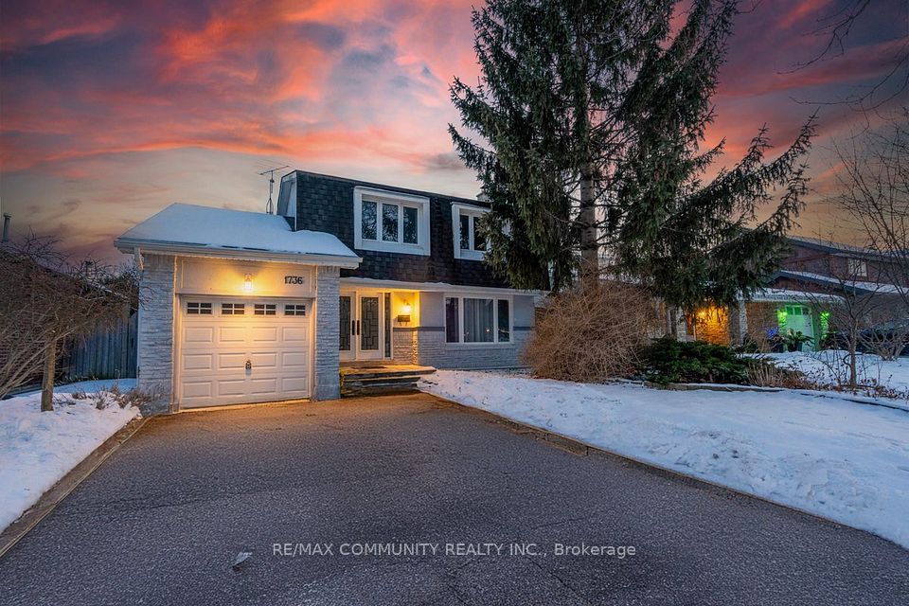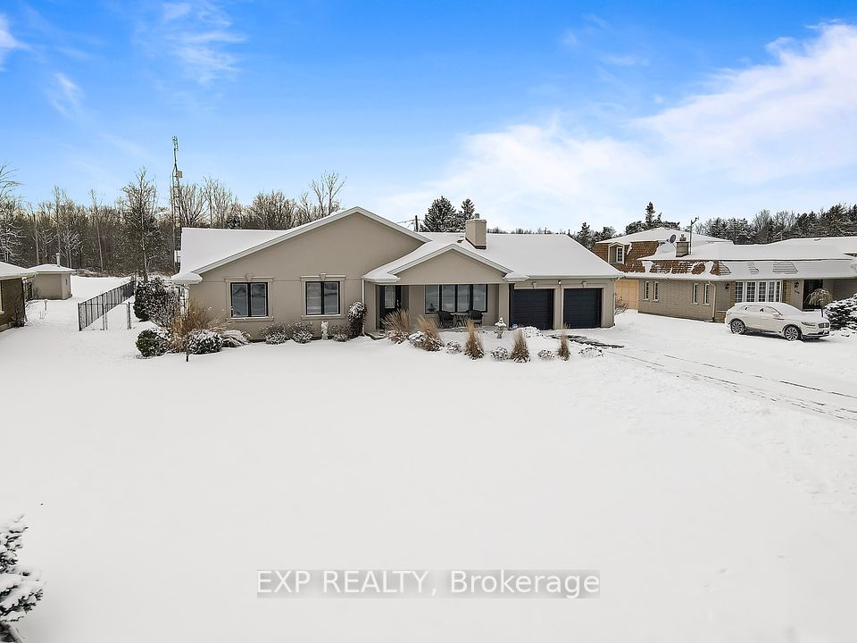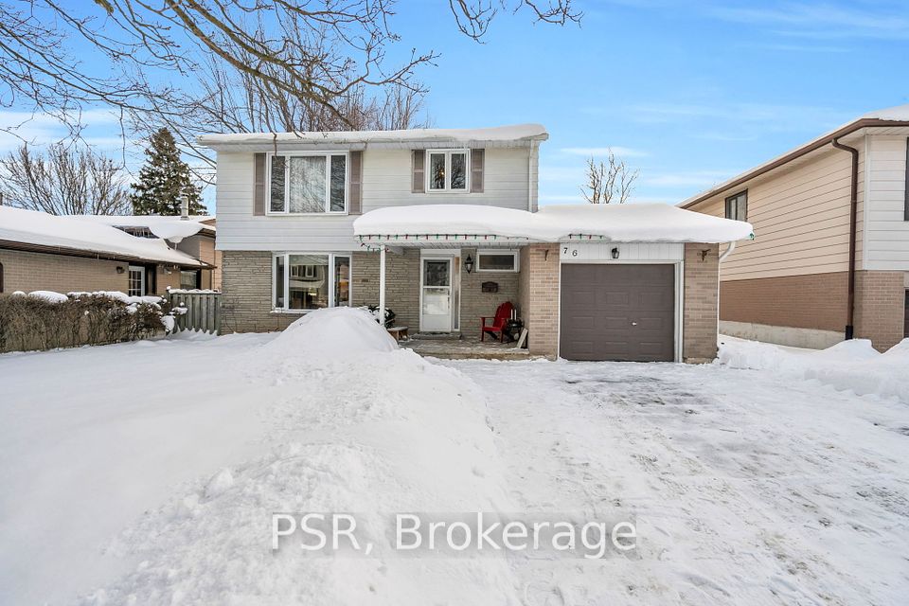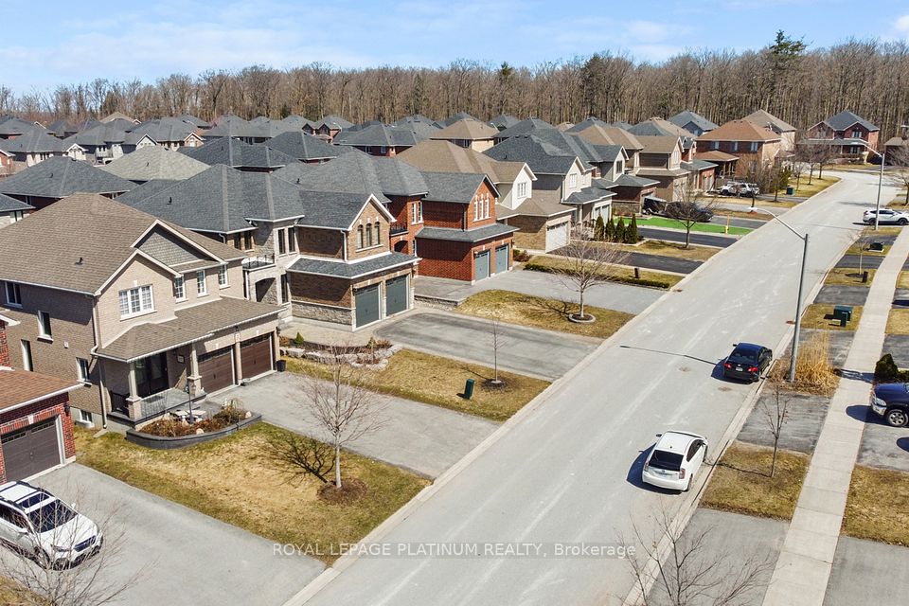$1,148,000
878 Ivanhoe Avenue, Britannia Heights - Queensway Terrace N and Area, ON K2B 5S5
Property Description
Property type
Detached
Lot size
N/A
Style
Bungalow
Approx. Area
1500-2000 Sqft
Room Information
| Room Type | Dimension (length x width) | Features | Level |
|---|---|---|---|
| Foyer | 1.4 x 1.62 m | N/A | Main |
| Living Room | 3.94 x 6.52 m | N/A | Main |
| Dining Room | 3.61 x 4.33 m | N/A | Main |
| Kitchen | 3.4 x 3.34 m | N/A | Main |
About 878 Ivanhoe Avenue
With plenty of potential, this spacious property on a sought-after double lot (100x100), with existing bungalow (owner occupied for 50+ years), located on a no thru & dead-end street, in the picturesque and prime community of Queensway Terrace North, in Ottawa's west end. This property, with R2G (1564) zoning, offers an array of infill opportunities, whether looking to develop Semis, Semis (Front & Back), Detached, Duplex, other options and/or mixture of uses. In addition, the bungalow offers a great owner-occupied option, rent out while you decide what to build or customize the bungalow with an income potential in the basement for a separate unit. When we say loads of options, we mean it! The interior offers a flexible layout, reno & customization opportunities to make this home a reflection of your lifestyle. Open concept living/dining w/ expansive windows & fireplace (as is), 4 beds & a spacious kitchen await your personal touch. The LL offers a vast rec room w/ wet bar, laundry/gym area, workshop, & wine cellar for tons of storage & ready for your personal touch. Outside, enjoy the fully fenced backyard w/ patio, storage shed, covered awning w/ inside access & a driveway that fits 4 cars. Unbeatable community amenities incl. Elmhurst and Ryan Farm parks/nature trails, quick access to the Parkway & Queensway, nearby OC Transpo & LRT stations (Lincoln Fields, Queensview (Future), & Pinecrest (Future)) for easy commuting throughout the city & beyond. Retail & dining at Metro, Farm Boy, Ikea, Starbucks & Bayshore Centre. Recreation nearby w/ the Nepean Sailing Club, Britannia Yacht Club, Mud Lake, Britannia Beach, Ottawa River & Remic Rapids. Conveniently located near DND Carling Campus, Queensway Carleton Hospital, Algonquin College, City of Ottawa, Kanata High Tech & Federal Gov. buildings, this location offers quick access to some of Ottawa's top employers and is prime for customizing and infill development.
Home Overview
Last updated
3 days ago
Virtual tour
None
Basement information
Finished, Full
Building size
--
Status
In-Active
Property sub type
Detached
Maintenance fee
$N/A
Year built
--
Additional Details
Price Comparison
Location

Shally Shi
Sales Representative, Dolphin Realty Inc
MORTGAGE INFO
ESTIMATED PAYMENT
Some information about this property - Ivanhoe Avenue

Book a Showing
Tour this home with Shally ✨
I agree to receive marketing and customer service calls and text messages from Condomonk. Consent is not a condition of purchase. Msg/data rates may apply. Msg frequency varies. Reply STOP to unsubscribe. Privacy Policy & Terms of Service.






