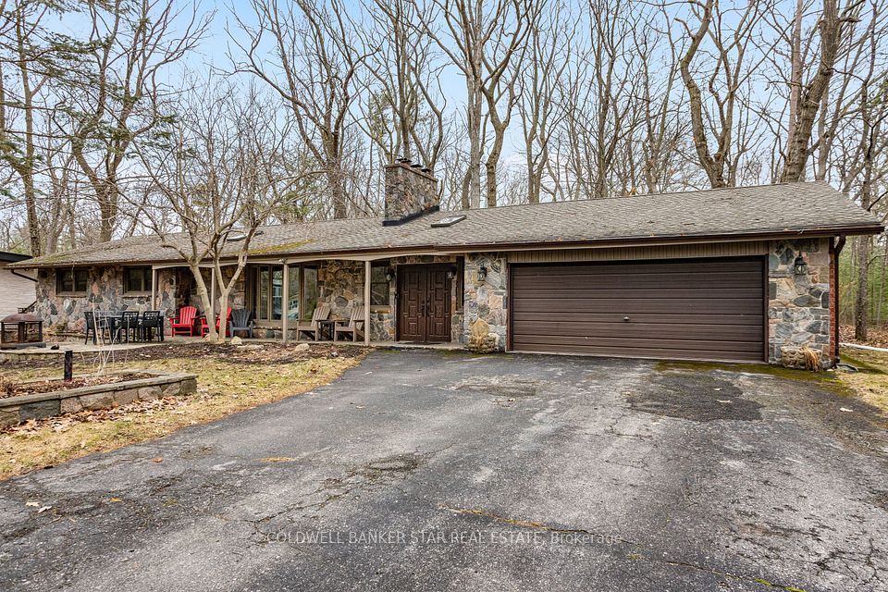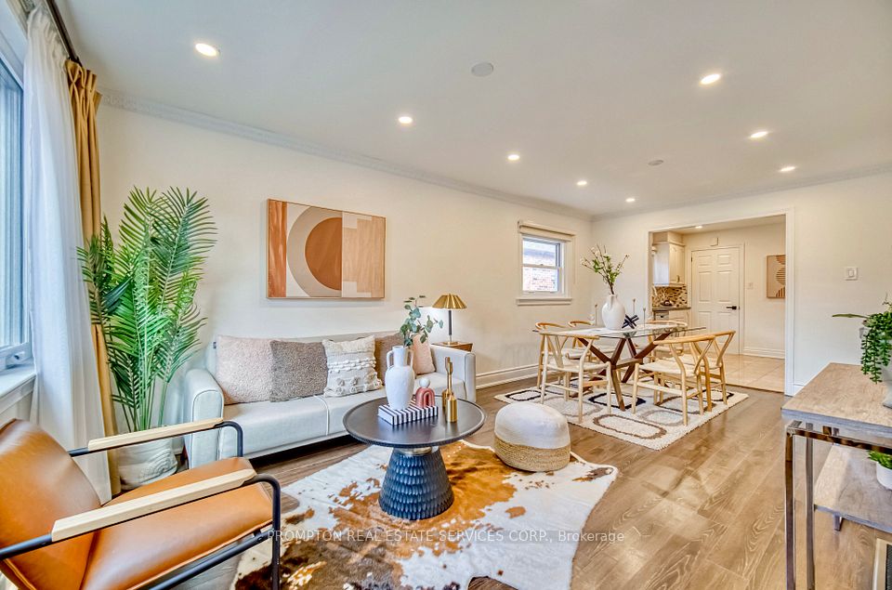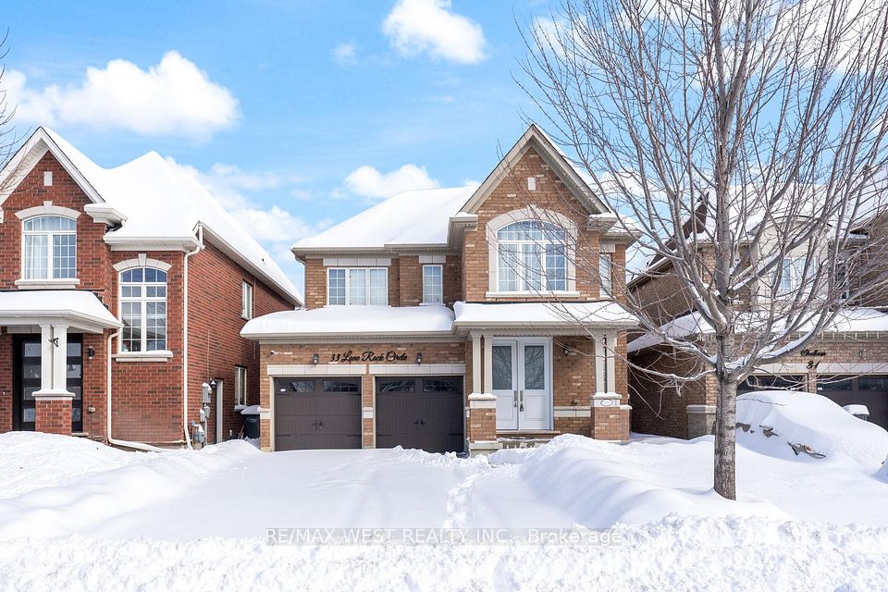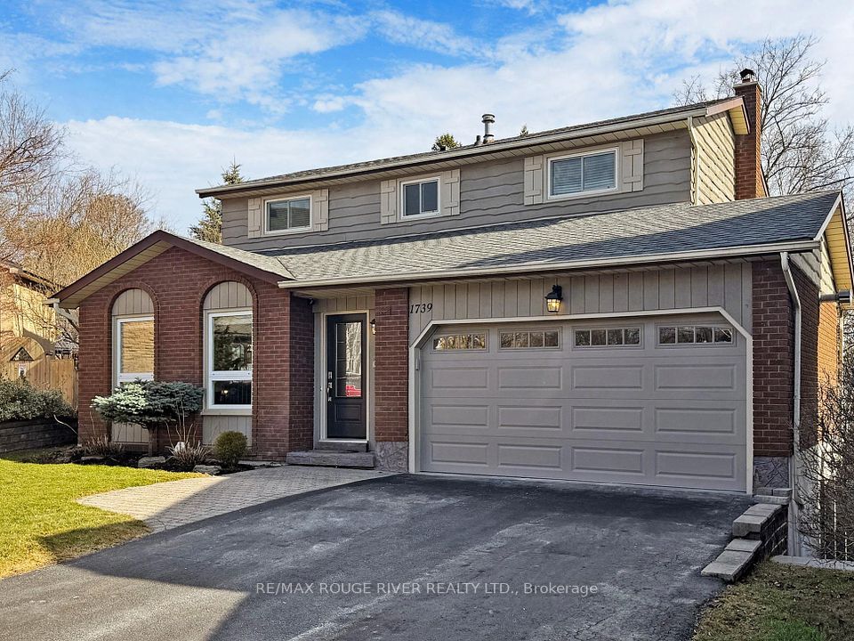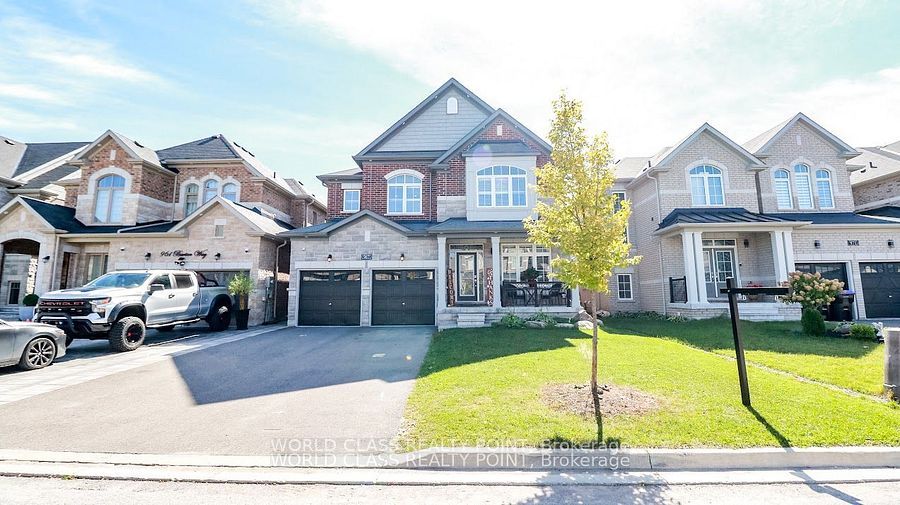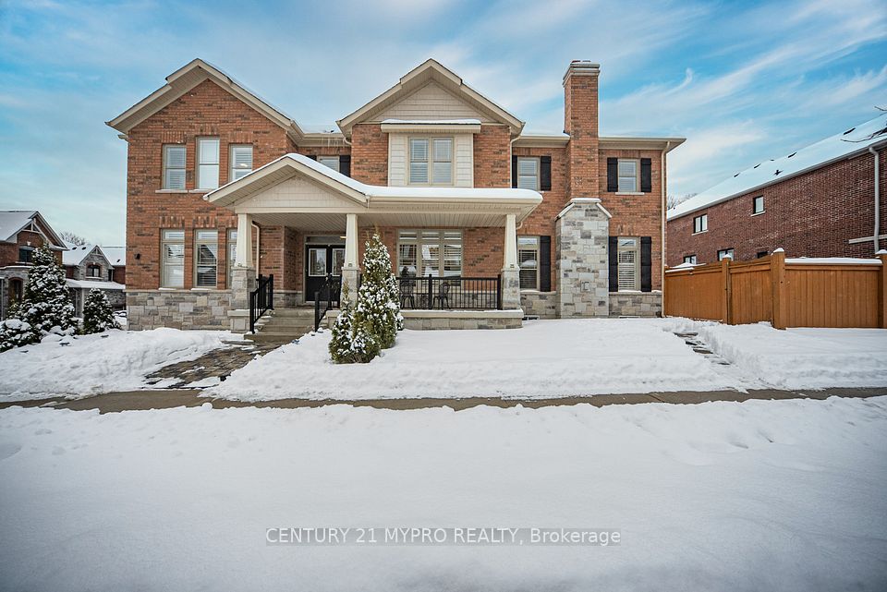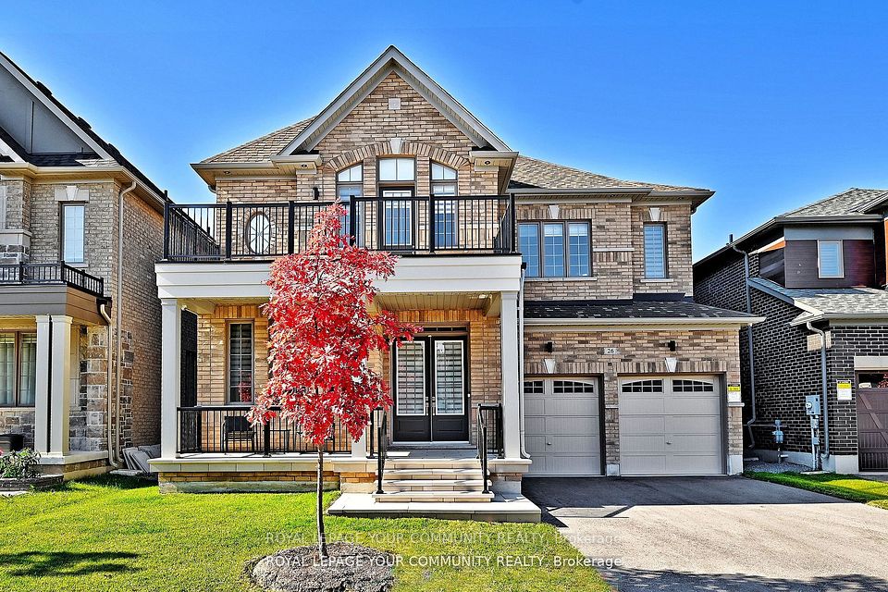$1,385,000
8748 Glengyle Drive, Strathroy Caradoc, ON N7G 3H3
Virtual Tours
Price Comparison
Property Description
Property type
Detached
Lot size
.50-1.99 acres
Style
Bungalow
Approx. Area
N/A
Room Information
| Room Type | Dimension (length x width) | Features | Level |
|---|---|---|---|
| Bedroom | 3.35 x 2.94 m | Bay Window | Ground |
| Bedroom 2 | 3.96 x 2.9 m | N/A | Ground |
| Primary Bedroom | 4.67 x 3.64 m | N/A | Ground |
| Bathroom | 7.17 x 2.87 m | 6 Pc Ensuite, Heated Floor | Ground |
About 8748 Glengyle Drive
Country living at it's best! With recent additions, too many upgrades to list, and beautiful views, this one is a MUST see! From the second you step foot into the grand mud room, you will get a feel for the high end finishes, and care that went into this gorgeous home. Main floor features a custom chef's kitchen, where you can cook and entertain to your hearts content, complete with high end cabinets, with soft close drawers, beautiful island, quartz counter tops and matching quartz slab back splash, under cabinet and in cabinet lighting, walk-in pantry, heated tile floor, and plenty of storage for all your kitchen appliances. The open concept living room/dining room has large windows with picturesque views of the gorgeous front yard, and a glass sliding door to get to your very own composite cowered deck, where you can relax and enjoy your morning coffee, or evening wine, you will feel like you're living in Muskoka. Living room features a 5' linear propane fireplace, with a custom barn board mantle, and stone veneer, a cathedral shiplap ceiling, plenty of cabinet storage for all your entertainment needs, and gorgeous engineered hardwood floor. Your master bedroom includes a walk-in closet, engineered hardwood floor, cathedral ceiling, glass patio doors to your very own backyard oasis, a large 6-piece en-suite with heated floor, soaker tub for 2 with jets, custom shower with a rain shower head and jets, big enough for 2, double vanities, and a toilet closet. Two more bedrooms on main floor along with a 4-piece main bath. Basement includes 2 bedrooms, recreation room, bathroom, and plenty of storage space. The 1 year old, 1,228 square foot, 4 car detached shop garage is any man's dream! Entertain in style in a 4 year old, heated, saltwater pool, with colour changing lights, and patio that will make you the envy of all your friends. Lots of parking! Close to all amenities, hospital, 18 min to North London, 30 min to White Oaks. Heaven found!
Home Overview
Last updated
1 day ago
Virtual tour
None
Basement information
Full, Finished
Building size
--
Status
In-Active
Property sub type
Detached
Maintenance fee
$N/A
Year built
2024
Additional Details
MORTGAGE INFO
ESTIMATED PAYMENT
Location
Some information about this property - Glengyle Drive

Book a Showing
Find your dream home ✨
I agree to receive marketing and customer service calls and text messages from Condomonk. Consent is not a condition of purchase. Msg/data rates may apply. Msg frequency varies. Reply STOP to unsubscribe. Privacy Policy & Terms of Service.






