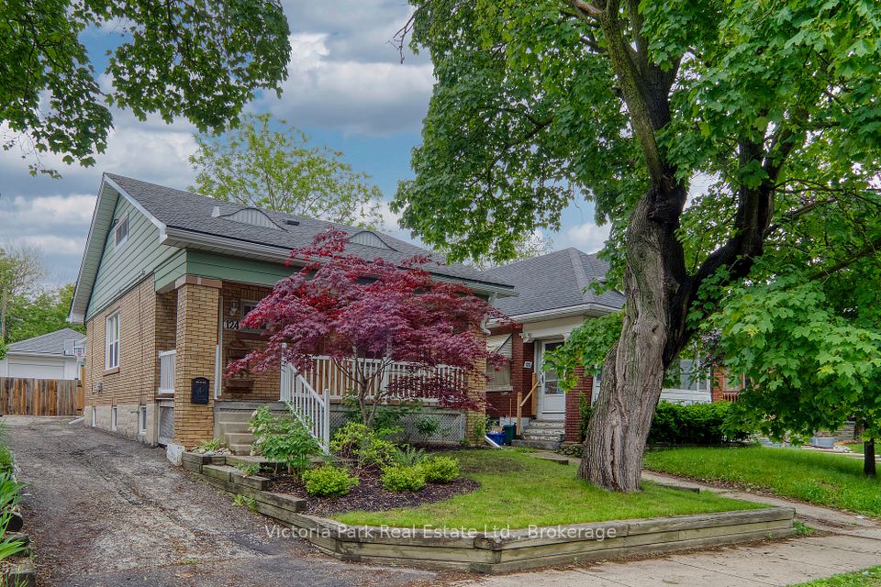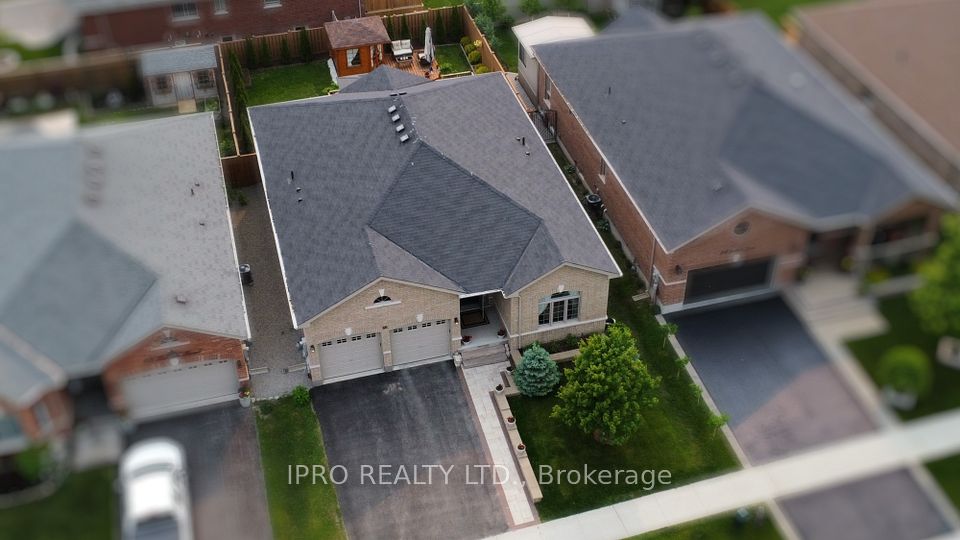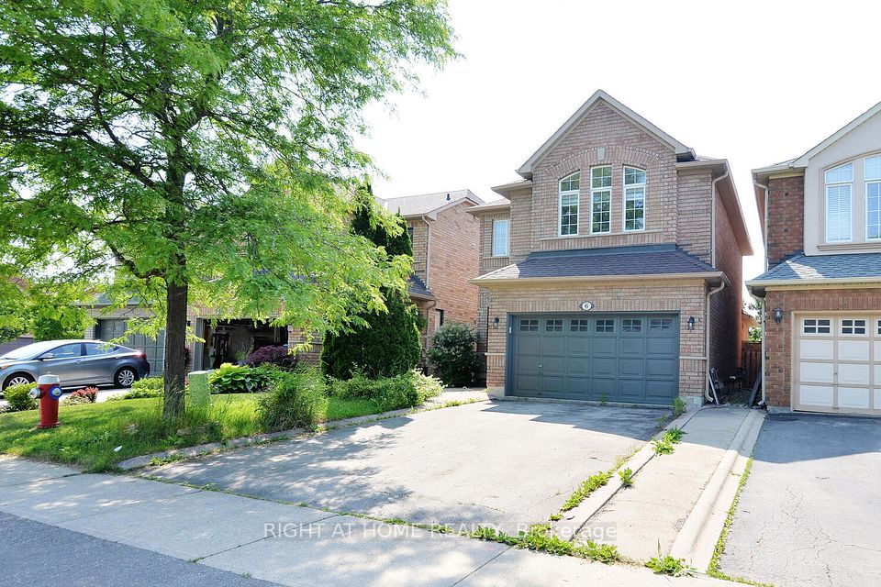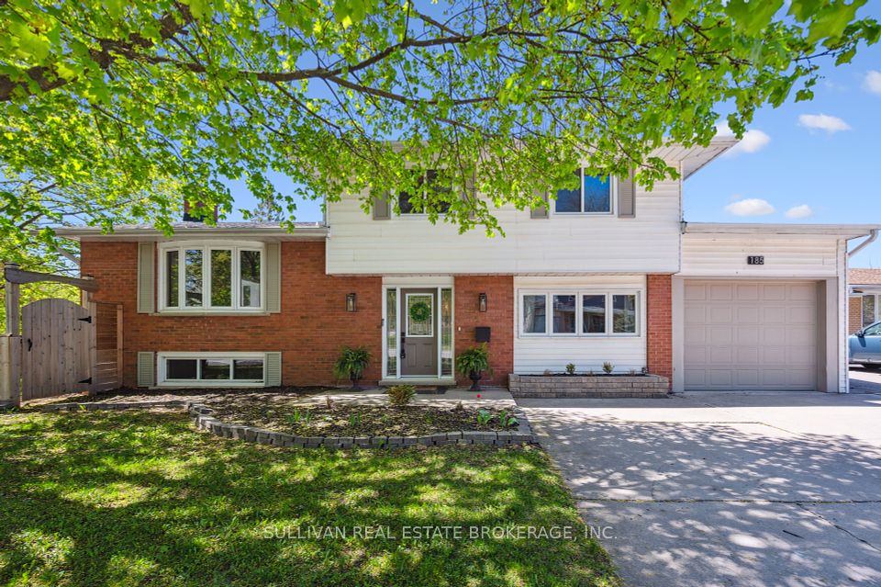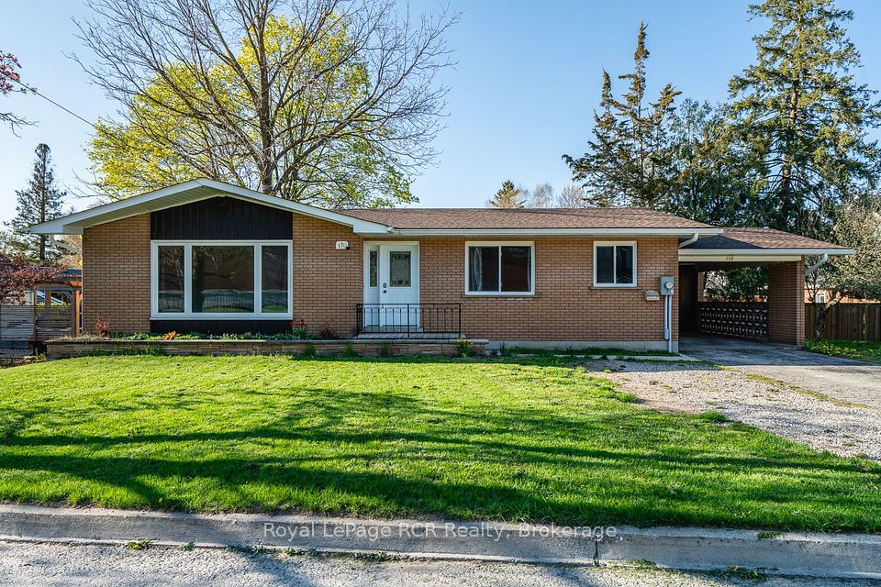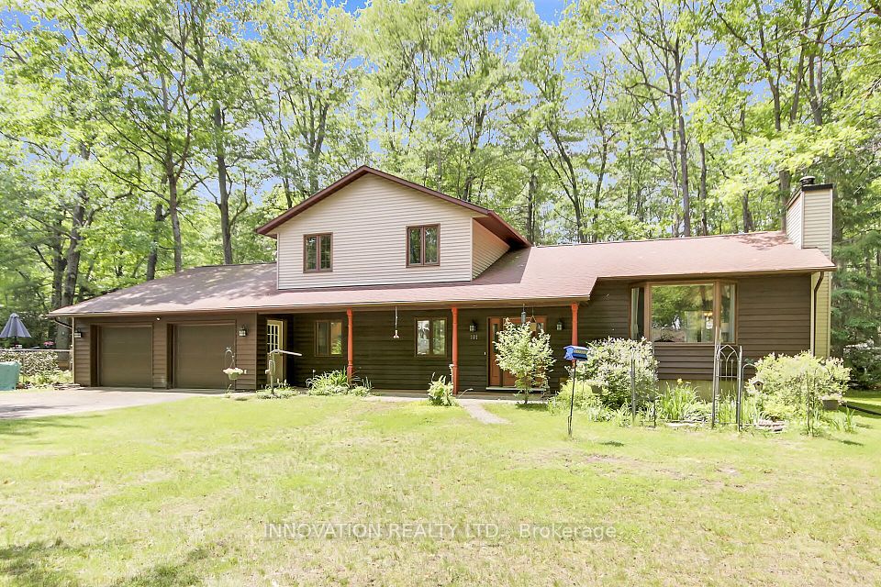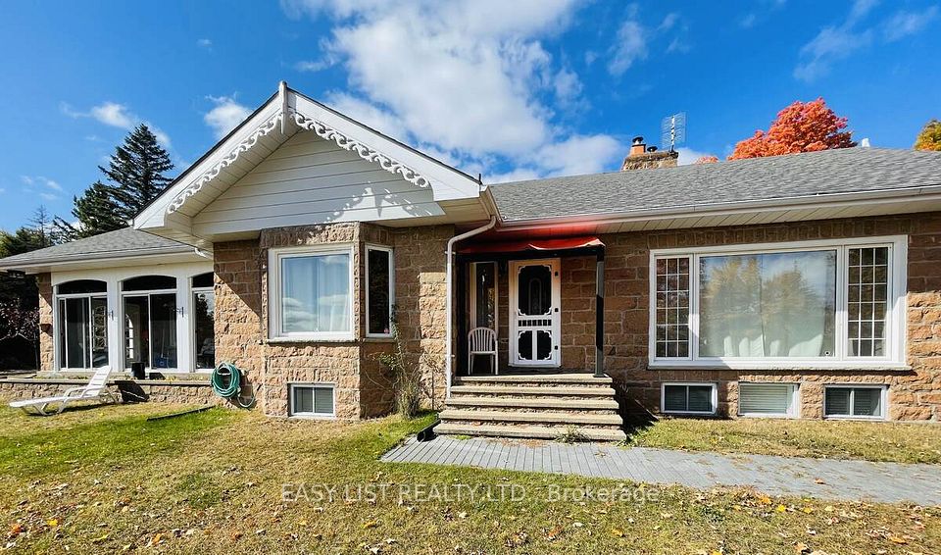$649,900
Last price change May 28
867 Woodside Drive, Kingston, ON K7P 1S9
Property Description
Property type
Detached
Lot size
N/A
Style
2-Storey
Approx. Area
1100-1500 Sqft
Room Information
| Room Type | Dimension (length x width) | Features | Level |
|---|---|---|---|
| Foyer | 2.06 x 1.14 m | N/A | Main |
| Bathroom | 2.23 x 1.7 m | N/A | Main |
| Living Room | 3.28 x 4.7 m | N/A | Main |
| Dining Room | 3.28 x 2.86 m | N/A | Main |
About 867 Woodside Drive
Welcome to this delightful two-story home nestled in the highly sought-after Lancaster neighborhood in Kingston's West End. Offering 1,500 sq. ft. of living space, this inviting property features 3 spacious bedrooms, 1.5 bathrooms, and an attached garage, perfect for your family's needs. Situated just short walk away from one of Kingston's most popular schools, this home provides easy access to an exceptional schools and parks making it an ideal choice for growing families. You'll also appreciate the close proximity to all of the West End amenities, including walking distance from shopping, dining, parks, and public transit everything you need is right at your doorstep. Commuters will love the convenience of being only a short and easy drive away from Highway 401,ensuring easy access to nearby cities and beyond. Don't miss the opportunity to live in this desirable location. Contact us today to schedule a viewing!
Home Overview
Last updated
May 28
Virtual tour
None
Basement information
Partial Basement
Building size
--
Status
In-Active
Property sub type
Detached
Maintenance fee
$N/A
Year built
--
Additional Details
Price Comparison
Location

Angela Yang
Sales Representative, ANCHOR NEW HOMES INC.
MORTGAGE INFO
ESTIMATED PAYMENT
Some information about this property - Woodside Drive

Book a Showing
Tour this home with Angela
I agree to receive marketing and customer service calls and text messages from Condomonk. Consent is not a condition of purchase. Msg/data rates may apply. Msg frequency varies. Reply STOP to unsubscribe. Privacy Policy & Terms of Service.






