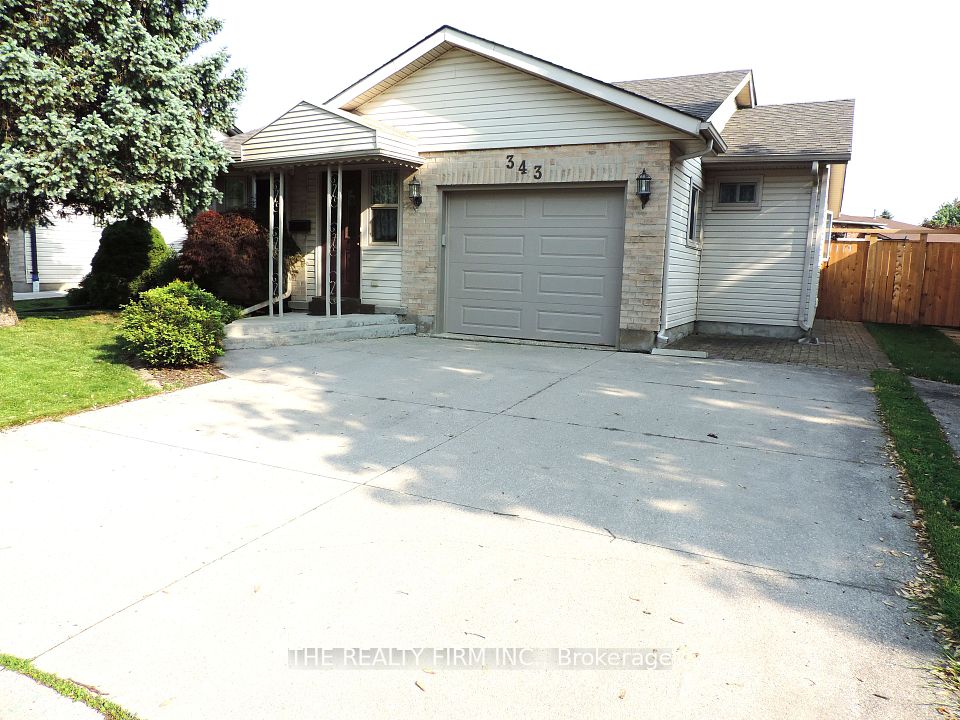$500,000
864 Riverside Drive, Timmins, ON P4N 3W2
Property Description
Property type
Detached
Lot size
< .50
Style
Other
Approx. Area
1500-2000 Sqft
Room Information
| Room Type | Dimension (length x width) | Features | Level |
|---|---|---|---|
| Kitchen | 4.5 x 3.5 m | B/I Dishwasher, B/I Microwave | Main |
| Living Room | 4.5 x 4.1 m | N/A | Main |
| Dining Room | 3.7 x 3.4 m | N/A | Main |
| Primary Bedroom | 4.7 x 3.3 m | N/A | Second |
About 864 Riverside Drive
This large single-family home offers over 1,500 sq ft of well-maintained living space and sits on a commercially zoned, high-visibility corner lot along a main artery through the city perfect for a variety of commercial opportunities. Featuring 3 bedrooms, 2 bathrooms, and an updated kitchen with quartz countertops, the home shows exceptionally well. Ideally located close to schools, hotels, and restaurants, it also includes a detached 16' x 24' wired and insulated garage, a fenced yard, a deck, and plenty of storage, making it an excellent option for both residential comfort and business potential.
Home Overview
Last updated
May 13
Virtual tour
None
Basement information
Full, Partially Finished
Building size
--
Status
In-Active
Property sub type
Detached
Maintenance fee
$N/A
Year built
2024
Additional Details
Price Comparison
Location

Angela Yang
Sales Representative, ANCHOR NEW HOMES INC.
MORTGAGE INFO
ESTIMATED PAYMENT
Some information about this property - Riverside Drive

Book a Showing
Tour this home with Angela
I agree to receive marketing and customer service calls and text messages from Condomonk. Consent is not a condition of purchase. Msg/data rates may apply. Msg frequency varies. Reply STOP to unsubscribe. Privacy Policy & Terms of Service.












