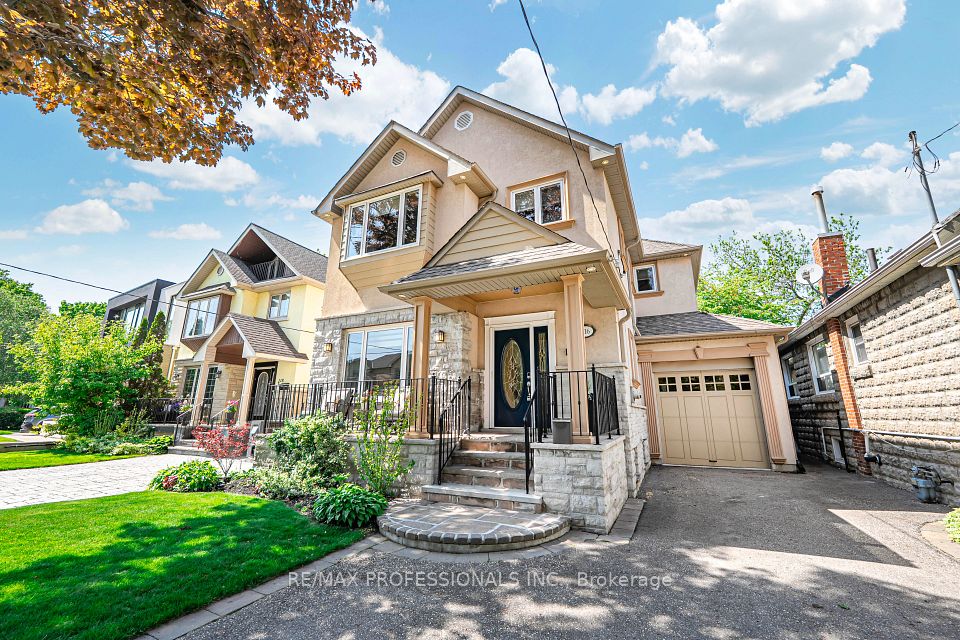$2,099,000
Last price change Mar 27
8610 Poplar Side Road, Clearview, ON L9Y 3Y9
Property Description
Property type
Detached
Lot size
< .50
Style
Bungalow-Raised
Approx. Area
N/A Sqft
Room Information
| Room Type | Dimension (length x width) | Features | Level |
|---|---|---|---|
| Foyer | 1.84 x 0.74 m | Heated Floor, Vaulted Ceiling(s), Open Concept | Main |
| Dining Room | 1.52 x 1.31 m | Heated Floor, Hardwood Floor, W/O To Sundeck | Main |
| Living Room | 1.79 x 1.99 m | Beamed Ceilings, Hardwood Floor, Open Concept | Main |
| Kitchen | 1.32 x 1.5 m | Pantry, W/O To Deck, Open Concept | Main |
About 8610 Poplar Side Road
LOCATION, LOCATION, LOCATION; skiing is more than a glamorous, cardio sport, it's a Lifestyle. Tis the season to enjoy that lifestyle in this Cozy, styling 4000 sq. ft. cabin, nestled amongst a mini forest. Walk to Osler Bluff Ski Club, featuring, one of the highest ski hills in Ontario. This luxurious cabin can be enjoyed year-round which offers both privacy and a convivial social setting on the grounds of this Exclusive Club, while maintaining close proximity to numerous amenities. This 4-bedroom, 3 bath unique residence offers radiant in floor heating through-out, wide plank hard wood on the main level and Ten-foot ceilings. Beamed ceiling in the main living area-coiffured in the kitchen and dining room. Floor to ceiling wood burning fireplace. Main floor primary suite with two walk-in closets, sliding doors to a deck and a 5-piece ensuite the soaker tub that is strategically placed with lovely views to a private yard. This well-appointed kitchen is ideal for a large gathering or a private chef catering. The lower level features an Epoxy-anti-microbial flooring, a gas fireplace in the recreational room with a great set up for a movie theatre. Osler Bluff Ski Club facilities include a beautiful Post & Beam Clubhouse, great patios for those sunny days. The Upper Chalet is a quaint and rustic log structure, with a large fireplace and three wood stoves, The Playroom for children ages 15 months to four years morning and afternoon sessions are offered while families are on the Osler Property. When the snow melts we have Tennis Courts, a Pool, Summer camps, fitness classes. Enjoy the life you live!
Home Overview
Last updated
Mar 27
Virtual tour
None
Basement information
Finished
Building size
--
Status
In-Active
Property sub type
Detached
Maintenance fee
$N/A
Year built
--
Additional Details
Price Comparison
Location

Angela Yang
Sales Representative, ANCHOR NEW HOMES INC.
MORTGAGE INFO
ESTIMATED PAYMENT
Some information about this property - Poplar Side Road

Book a Showing
Tour this home with Angela
I agree to receive marketing and customer service calls and text messages from Condomonk. Consent is not a condition of purchase. Msg/data rates may apply. Msg frequency varies. Reply STOP to unsubscribe. Privacy Policy & Terms of Service.












