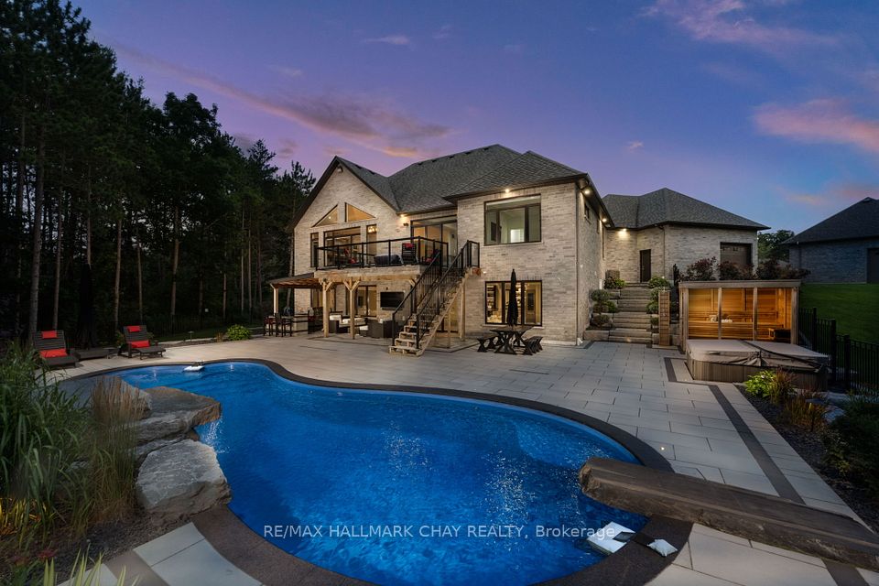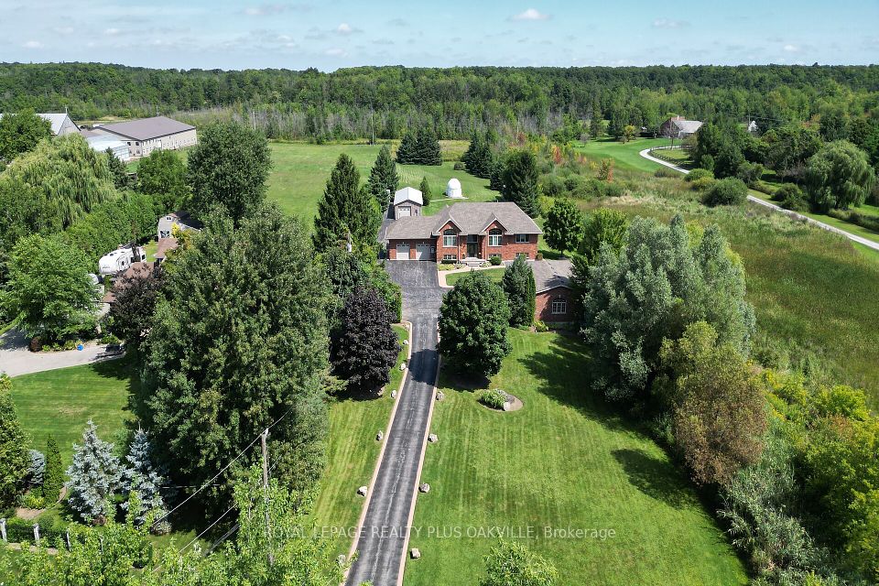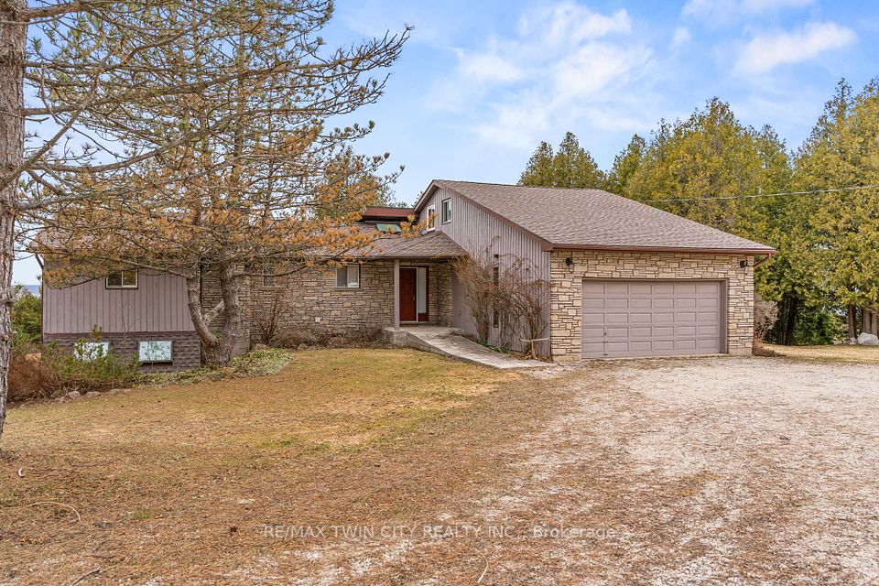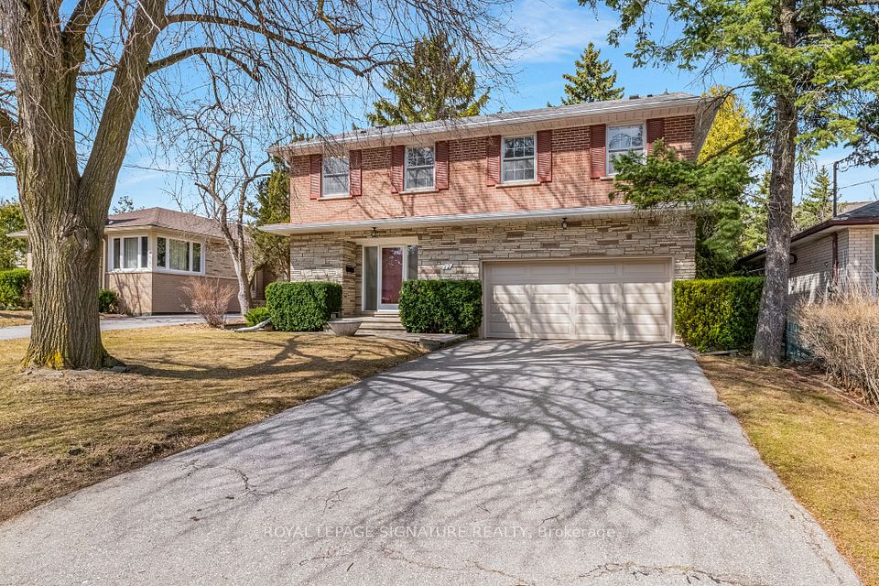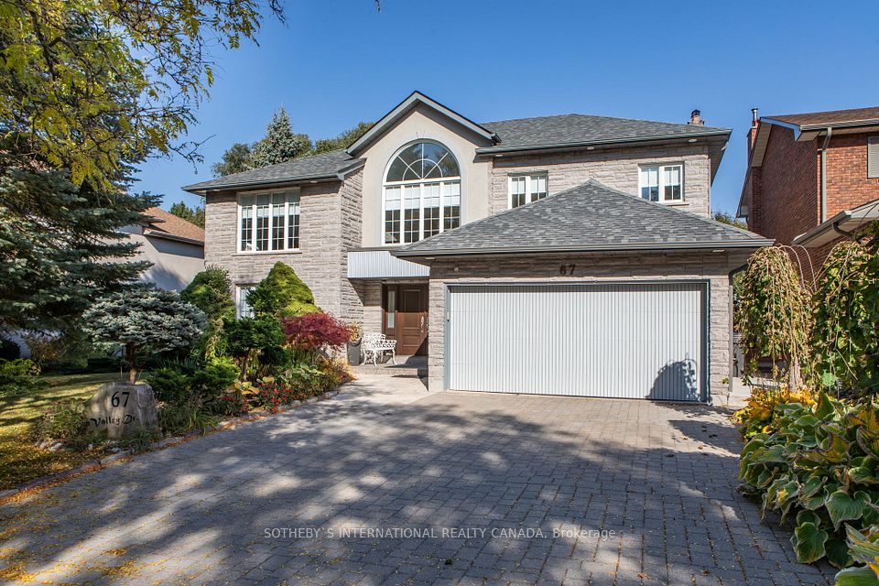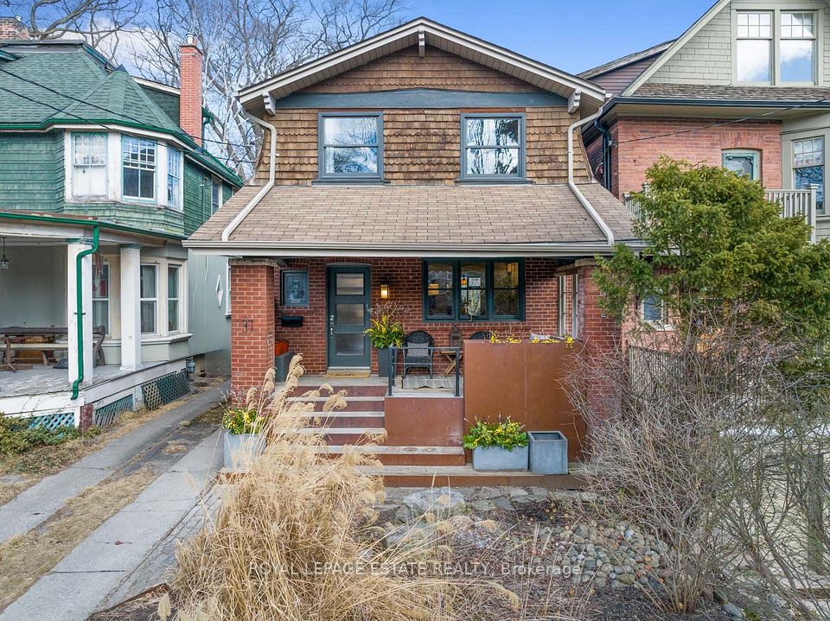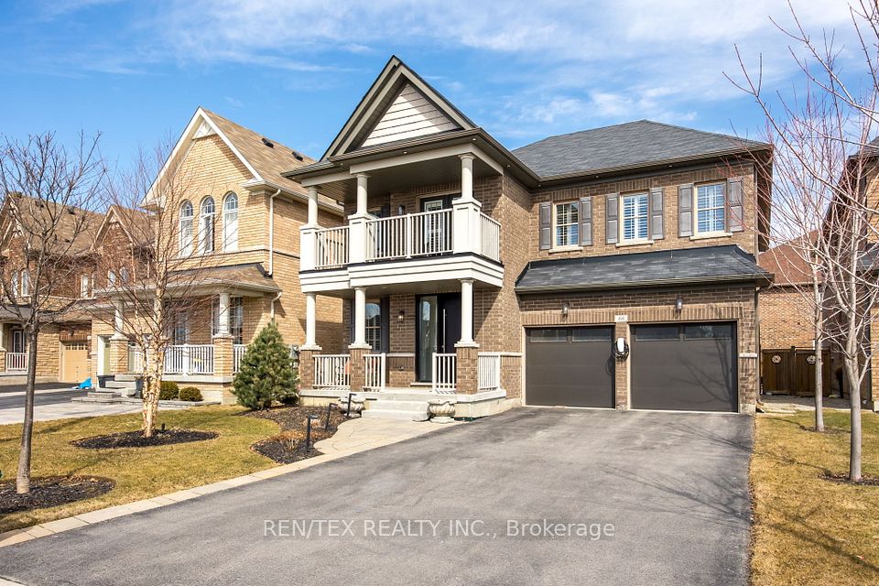$2,499,900
86 Ridge Road, Grimsby, ON L3M 4E7
Property Description
Property type
Detached
Lot size
N/A
Style
2-Storey
Approx. Area
3000-3500 Sqft
Room Information
| Room Type | Dimension (length x width) | Features | Level |
|---|---|---|---|
| Kitchen | 4.95 x 4.27 m | Eat-in Kitchen, Hardwood Floor | Main |
| Dining Room | 4.06 x 4.7 m | Bay Window, Hardwood Floor | Main |
| Family Room | 4.52 x 4.9 m | Fireplace, Hardwood Floor, Sliding Doors | Main |
| Living Room | 4.39 x 4.83 m | Hardwood Floor | Main |
About 86 Ridge Road
Sprawling 4.6 Acres!Rare Find,Very Private Nature Lovers Dream.Prime Grimsby Mountain On The Edge ofNiagara Wine Country.Quality Built 3389SqFt Spacious Family Home, Endless Possibilities. 2Stry Brick Home w/Att 3 Car Garage w/Inside Entry toMainFlr &2nd Entry to LwrLvl. Insulated Brick Workshop w/3Bay Drs,Hydro &Rough In for Gas. UniqueUpper Lvl Nanny/In Law Suite w/SepEntrance/Furnace/CA/HWT,GasFP & Private Balcony.OpenConceptEatinKit,Perfect for Hosting Guests w/7Ft Island, SSApps Including Gas Garland Commercial 6 Burner StoveToronto Regional Real Estate Board (TRREB) assumes no responsibility for the accuracy of any information shown. Copyright TRREB 2024Roomsw/Warming Shelf,Venting RangeHood &Ample Cabs.Leads to DR w/Bright BayWndw & FamilyRm w/HighEff Wood Burning FP w/Owen Sound Ledgerock Stone &6Ft Patio Drs.LR w/Turret Space &Pocket Drs.MainFlr Home Office &Convenient 3Pce. PotLights. Brazilian Cherrywood Flring.Oak Stairs.PBedrm w/His/ HerClosets,Sitting Area &Large Ensuite Privilege w/Corner SoakerTub.2 Other Large Beds.Spacious 2ndFlrLaundry Rm w/High Capacity Washer/Dryer &Separate Shower.High Eff Furnace.CentralAir.2 OwnedHWTs.CentralVac.Covered Concrete Front Veranda. MainFlr Walkout to Spacious Deck Overlooking NicelyLandscaped Lot.Waterloo Biofilter Septic System Maintained Annually.Two 2000GallonCisterns(1 for CityWater/1 Collects Rainwater)200AMPBreakers.House Has 2x6 Ft Construction w/ 10 Inch Wide Foundation.Mins to Downtown Grimsby,All Amenities Including Hospital&QEW!
Home Overview
Last updated
4 days ago
Virtual tour
None
Basement information
Full, Unfinished
Building size
--
Status
In-Active
Property sub type
Detached
Maintenance fee
$N/A
Year built
2024
Additional Details
Price Comparison
Location

Shally Shi
Sales Representative, Dolphin Realty Inc
MORTGAGE INFO
ESTIMATED PAYMENT
Some information about this property - Ridge Road

Book a Showing
Tour this home with Shally ✨
I agree to receive marketing and customer service calls and text messages from Condomonk. Consent is not a condition of purchase. Msg/data rates may apply. Msg frequency varies. Reply STOP to unsubscribe. Privacy Policy & Terms of Service.






