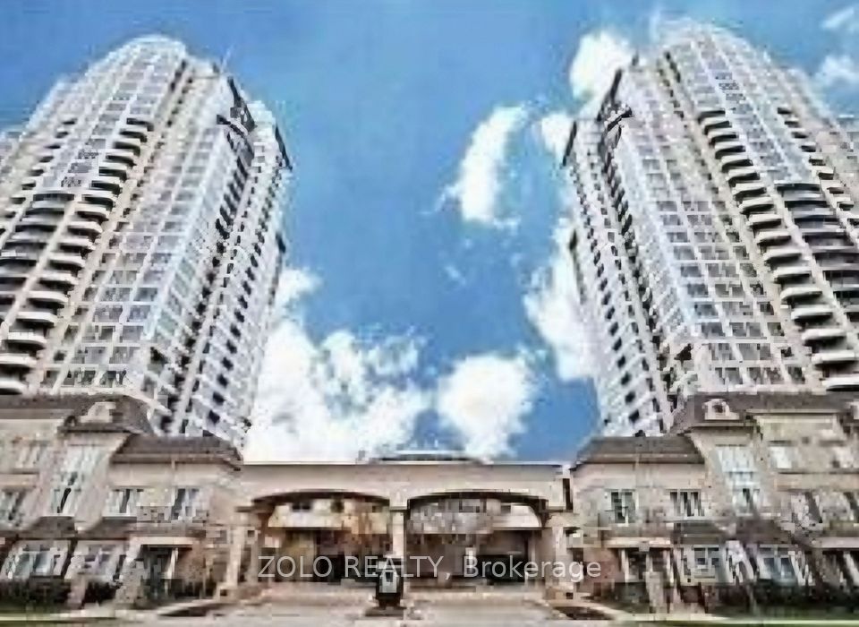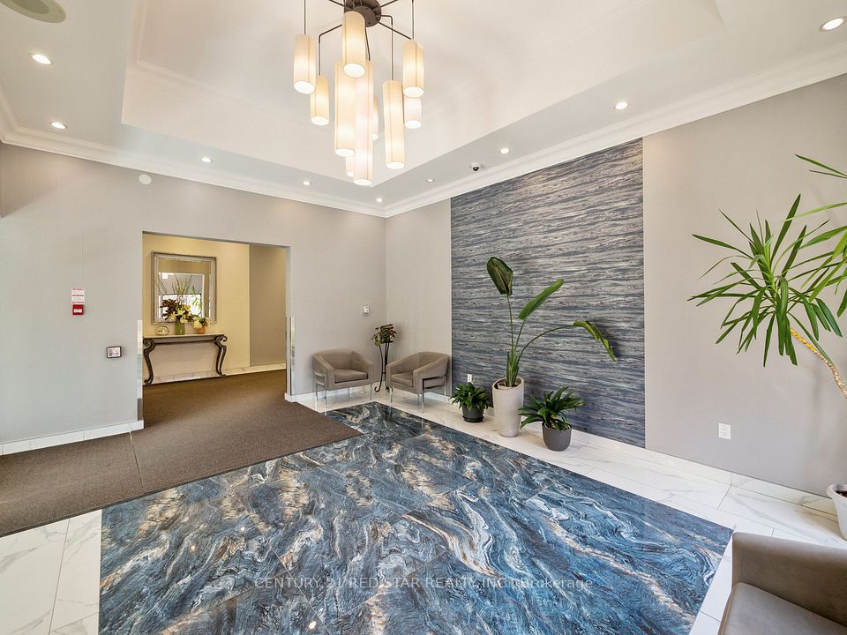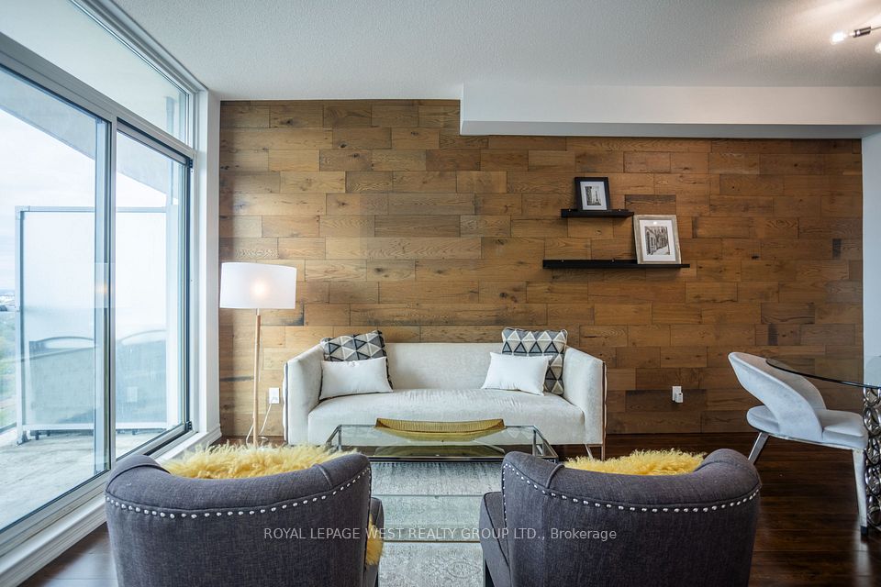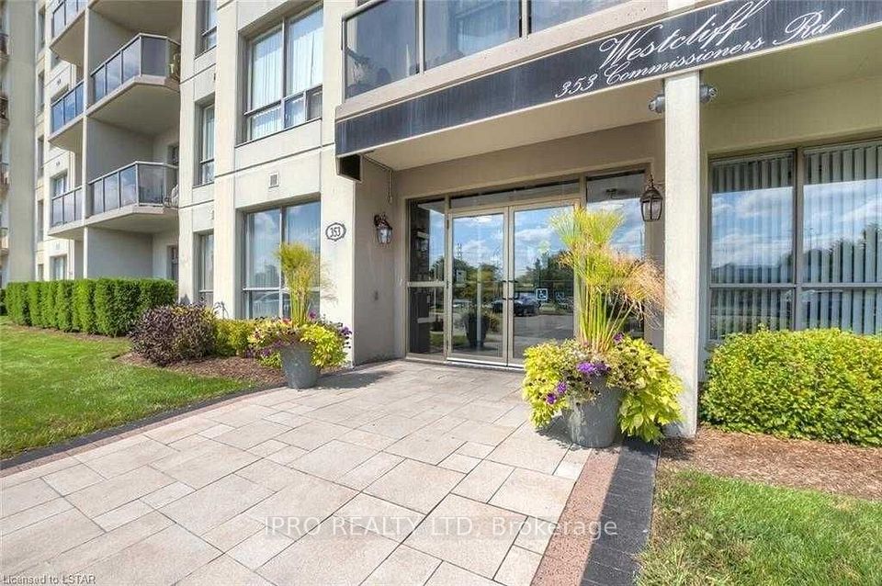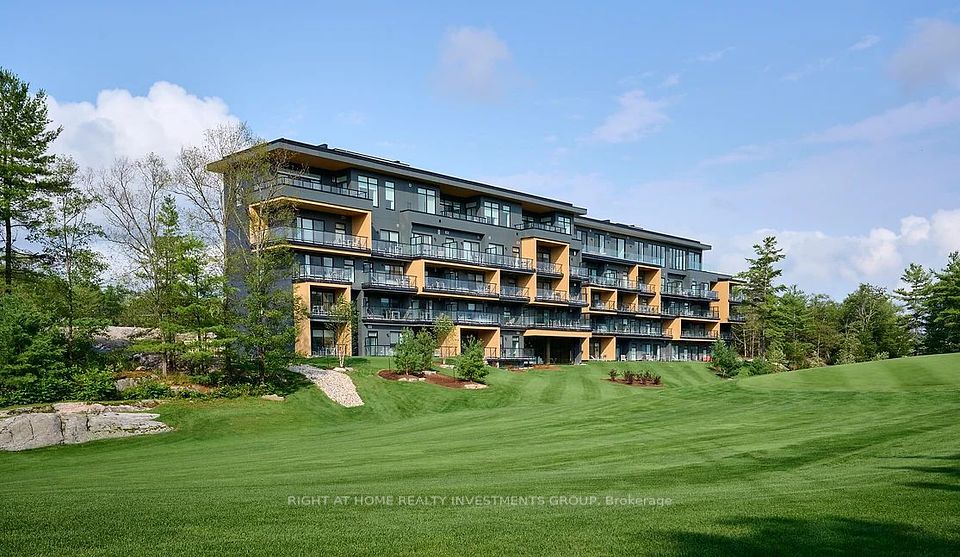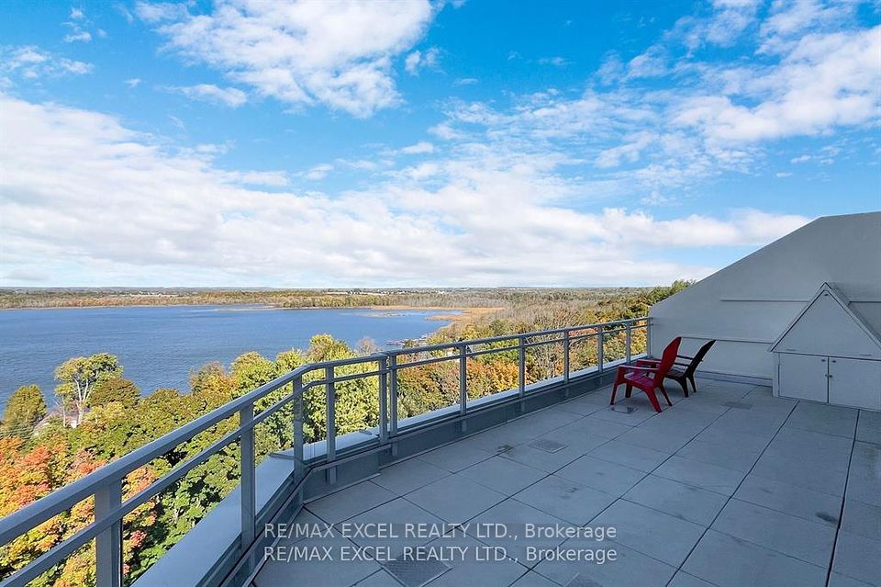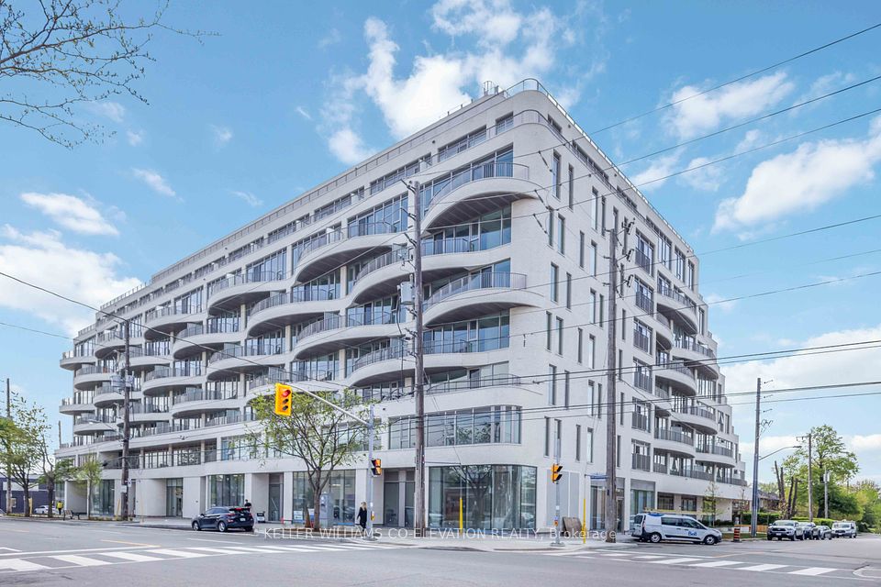$599,900
859 The Queensway N/A, Toronto W07, ON M8Z 1M8
Property Description
Property type
Condo Apartment
Lot size
N/A
Style
Apartment
Approx. Area
700-799 Sqft
Room Information
| Room Type | Dimension (length x width) | Features | Level |
|---|---|---|---|
| Living Room | 6.21 x 4.58 m | Open Concept, Laminate, Window Floor to Ceiling | Main |
| Dining Room | 6.21 x 4.58 m | Open Concept, Laminate | Main |
| Kitchen | 6.21 x 4.54 m | Open Concept, Laminate | Main |
| Primary Bedroom | 3.53 x 3.04 m | Laminate | Main |
About 859 The Queensway N/A
PRIME Location, Located In South Etobicoke This Contemporary Two Bedroom Features 10 Ft Ceilings, Open Concept Living Space, Floor To Ceiling South Facing Window With Electric Blinds And Amazing Views , Loads Of Natural Light, Balcony, Gourmet Kitchen, Laminate Floors Through Out, Two Full Size Bathrooms, Quartz Counter Tops, Building Offers Luxury Amenities, 24 Hour Concierge, Lounge With Designer Kitchen, Private Dinning Room, Child Play Area, Full Size Gym, Outdoor Cabanas, BBQ Area, Outdoor Lounge, Located Mins To Downtown, Close To All Amenities, QEW, TTC, Shopping, Movie Theatres, Parks & Restaurants, Costco And Major Grocery Chains, 85/100 Walking Score Ten Min To Waterfront. Ideal Location!!
Home Overview
Last updated
3 days ago
Virtual tour
None
Basement information
None
Building size
--
Status
In-Active
Property sub type
Condo Apartment
Maintenance fee
$624.94
Year built
--
Additional Details
Price Comparison
Location

Angela Yang
Sales Representative, ANCHOR NEW HOMES INC.
MORTGAGE INFO
ESTIMATED PAYMENT
Some information about this property - The Queensway N/A

Book a Showing
Tour this home with Angela
I agree to receive marketing and customer service calls and text messages from Condomonk. Consent is not a condition of purchase. Msg/data rates may apply. Msg frequency varies. Reply STOP to unsubscribe. Privacy Policy & Terms of Service.






