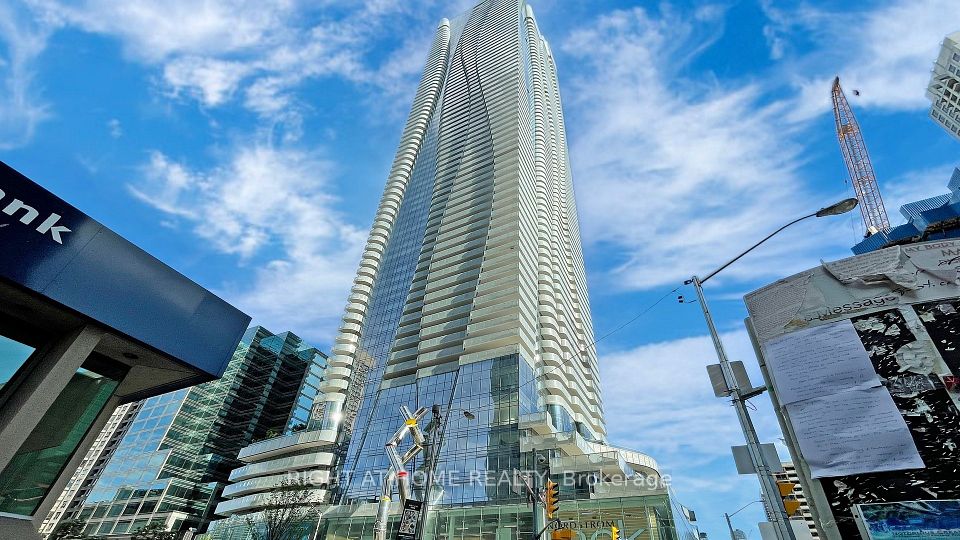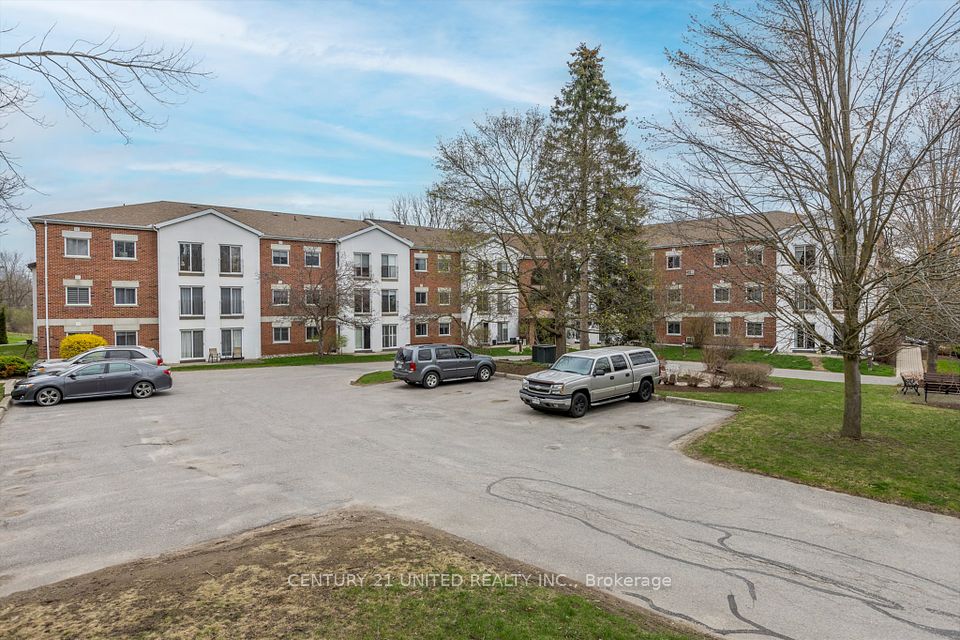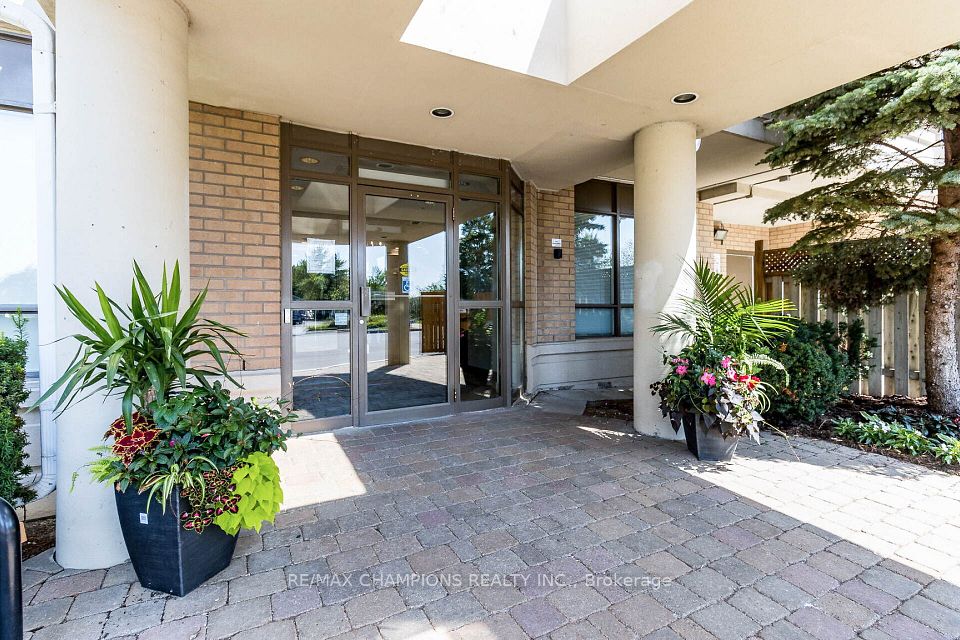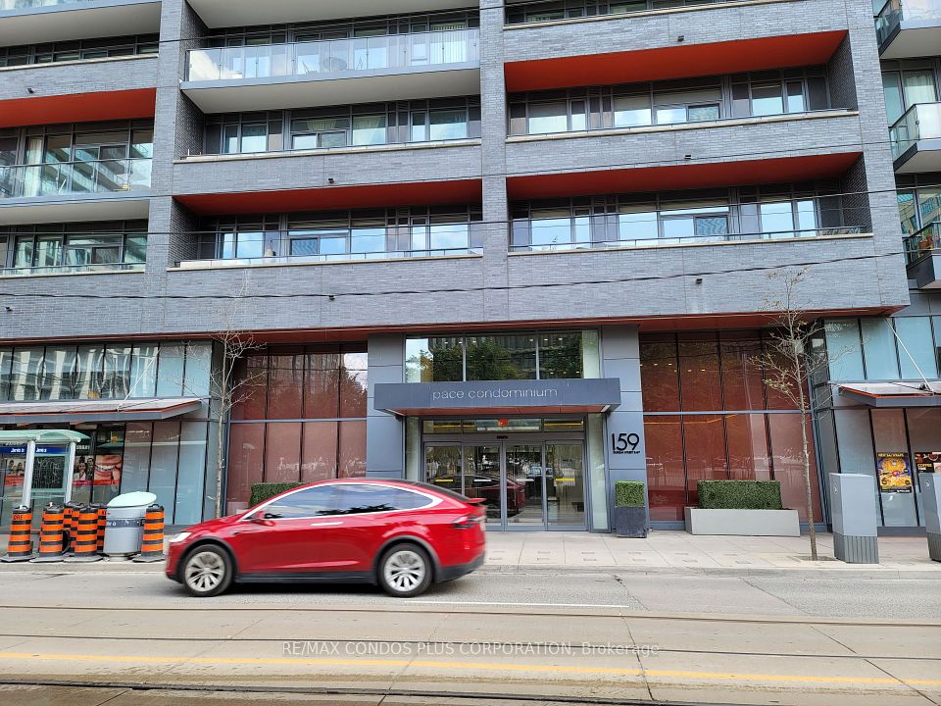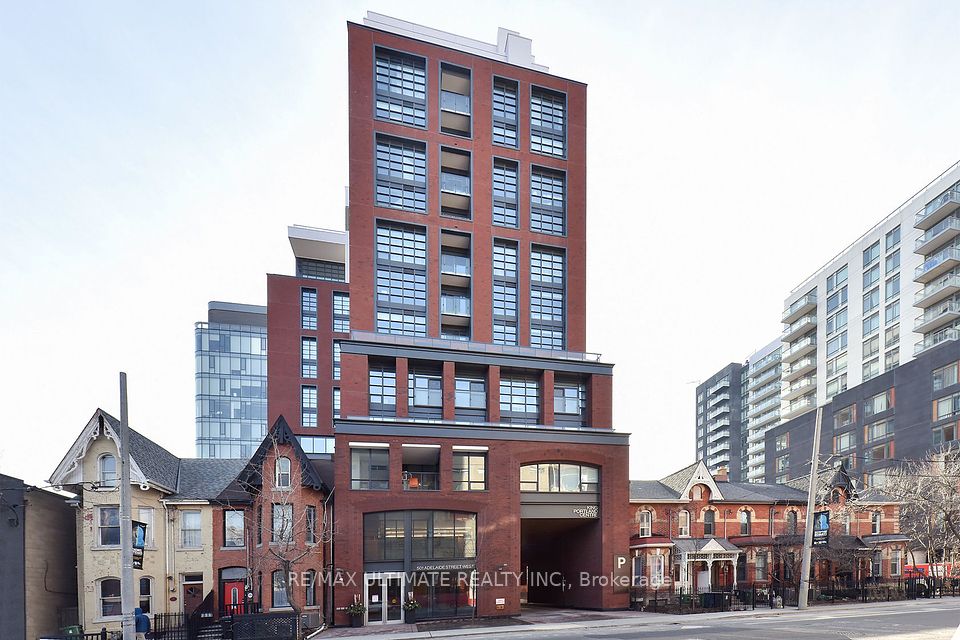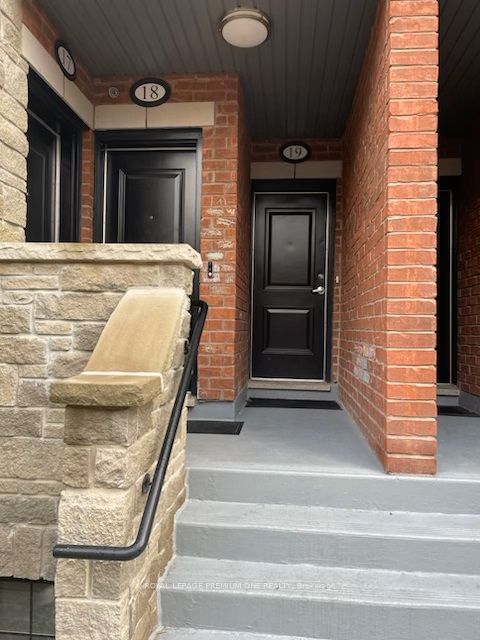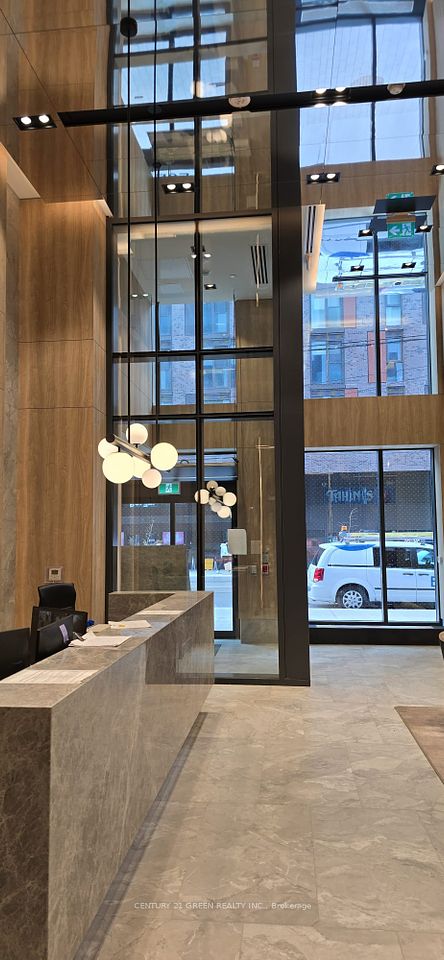$2,600
859 The Queensway N/A, Toronto W07, ON M8Z 1N8
Property Description
Property type
Common Element Condo
Lot size
N/A
Style
Apartment
Approx. Area
600-699 Sqft
Room Information
| Room Type | Dimension (length x width) | Features | Level |
|---|---|---|---|
| Living Room | 8.1 x 3.5 m | Combined w/Dining | Flat |
| Dining Room | 8.1 x 3.5 m | Combined w/Living | Flat |
| Kitchen | 2.5 x 3.5 m | Open Concept, Stainless Steel Appl | Flat |
| Primary Bedroom | 3.35 x 3.25 m | Large Closet, Large Window | Flat |
About 859 The Queensway N/A
Welcome to 859 West Condos. Enjoy over 600 SF of open concept living space. This Stunning one bedroom + den suite offers an open concept living/dining area, wide plank floors and plenty of natural light. The kitchen offers quartz counters and built-in appliances with integrated fridge & dishwasher. This rental opportunity is situated in the exciting area of The Queensway where everything is at your doorstep. Walking distance from shops, boutiques, dining, entertainment, public transit, highways, Cineplex Cinemas, and Sherway Gardens. This unit offers 9' ceilings and an open concept layout with ensuite laundry, 1 parking and 1 locker and south facing to enjoy lake views.
Home Overview
Last updated
Apr 23
Virtual tour
None
Basement information
None
Building size
--
Status
In-Active
Property sub type
Common Element Condo
Maintenance fee
$N/A
Year built
--
Additional Details
Price Comparison
Location

Angela Yang
Sales Representative, ANCHOR NEW HOMES INC.
MORTGAGE INFO
ESTIMATED PAYMENT
Some information about this property - The Queensway N/A

Book a Showing
Tour this home with Angela
I agree to receive marketing and customer service calls and text messages from Condomonk. Consent is not a condition of purchase. Msg/data rates may apply. Msg frequency varies. Reply STOP to unsubscribe. Privacy Policy & Terms of Service.






