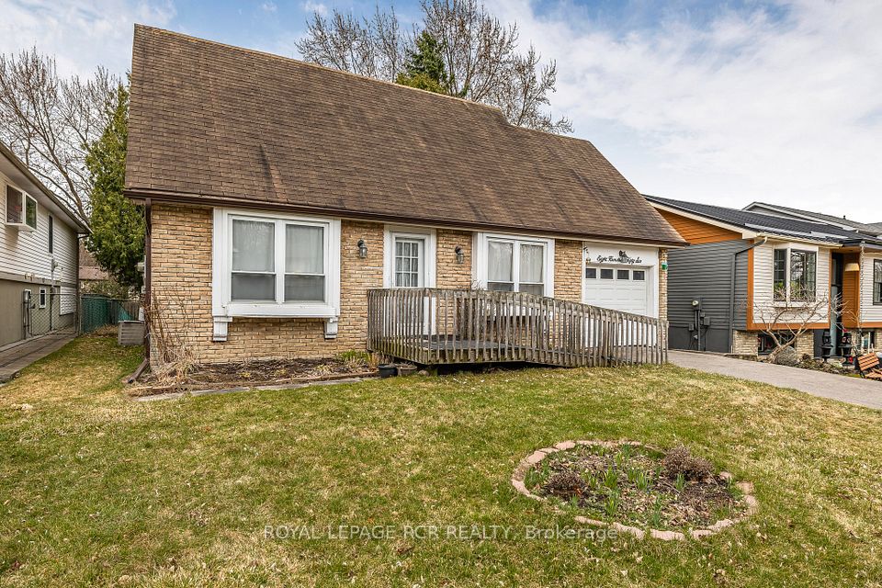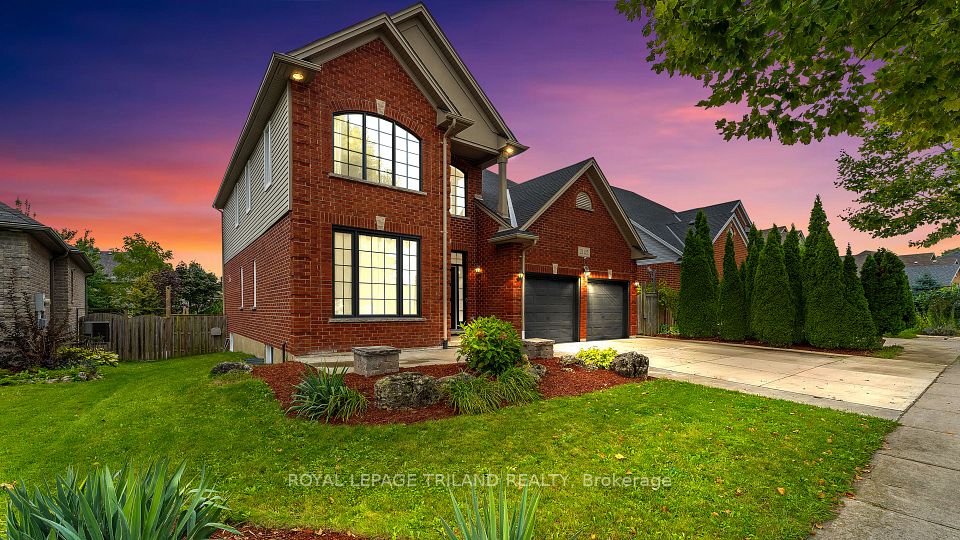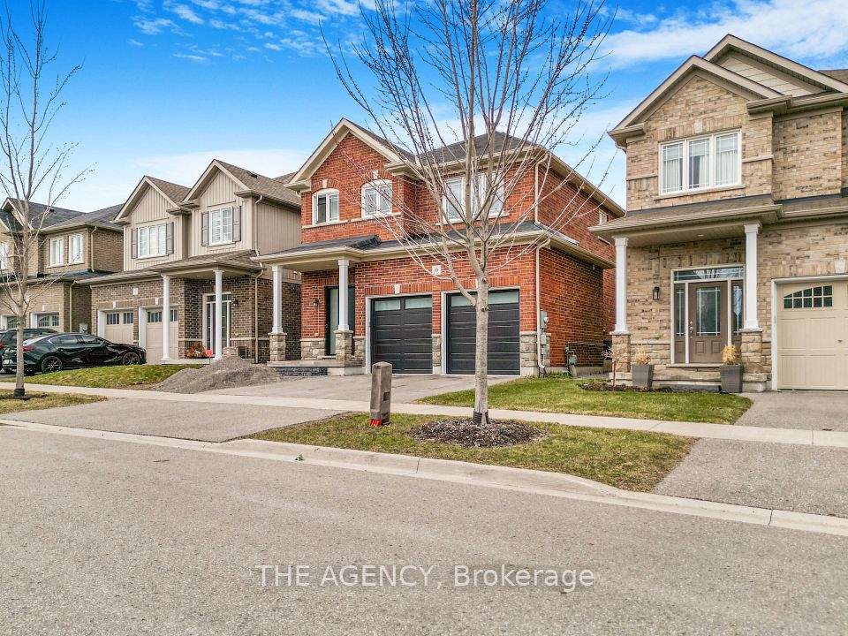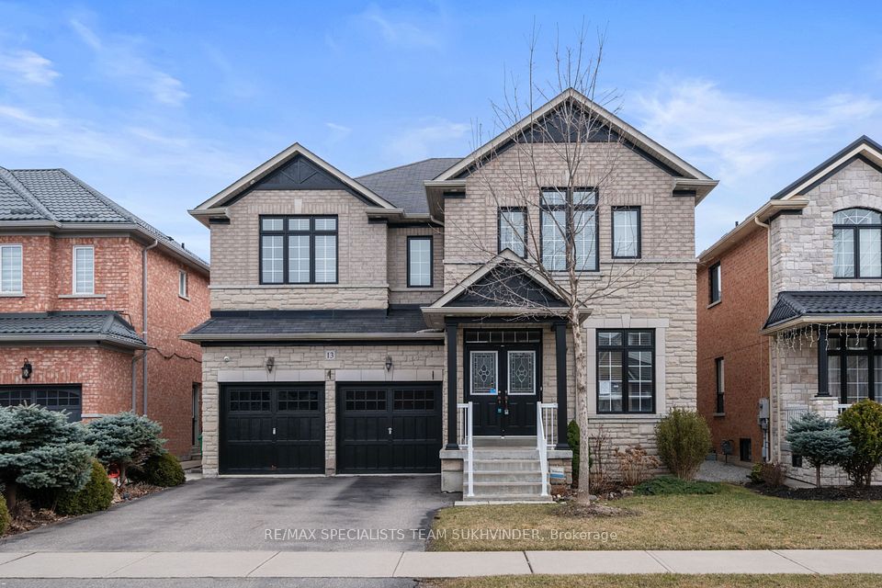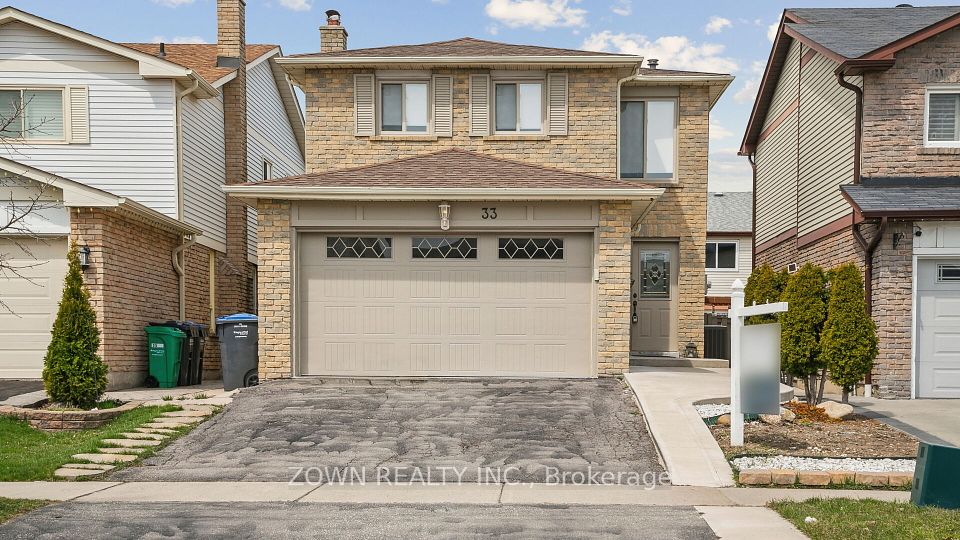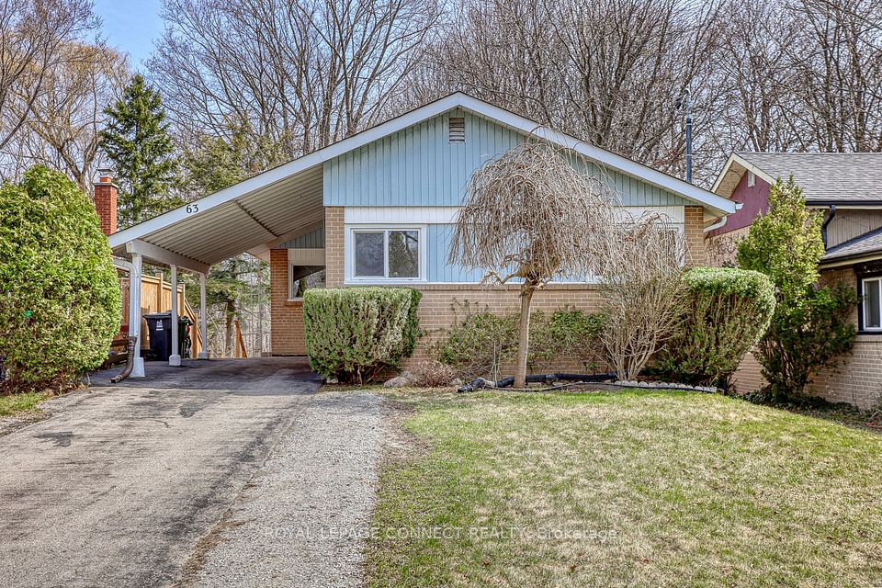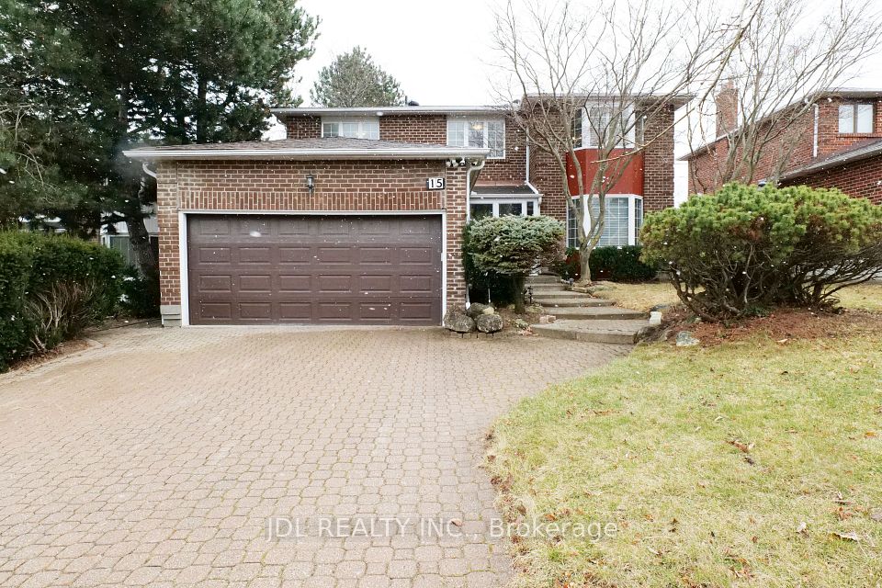$1,050,000
859 Martello Drive, Orleans - Cumberland and Area, ON K4A 4E3
Property Description
Property type
Detached
Lot size
N/A
Style
2-Storey
Approx. Area
3000-3500 Sqft
Room Information
| Room Type | Dimension (length x width) | Features | Level |
|---|---|---|---|
| Living Room | 3.96 x 5.18 m | Large Window | Main |
| Dining Room | 3.96 x 3.66 m | N/A | Main |
| Family Room | 5.18 x 3.97 m | Gas Fireplace, Large Window | Main |
| Kitchen | 3.81 x 4.19 m | Centre Island, Granite Counters, Tile Floor | Main |
About 859 Martello Drive
Welcome to this stunning 4+2 bedroom, 5-bathroom home offering over 4,000 sq.ft of living space and the perfect blend of sophistication, space, and comfort, designed for both grand entertaining and everyday living. The gracious floor plan offers well-scaled principal rooms, with the adjoining living and dining areas showcasing pillar accents, crown molding, and timeless charm. At the heart of the home, the chef's kitchen features a centre island, abundant cabinetry, generous counter space, and a sunlit breakfast nook overlooking the tranquil backyard. The family room is a showstopper, featuring soaring ceilings, striking palladium windows, and a cozy gas fireplace. Upstairs, the luxurious primary suite boasts a sitting area, walk-in closet, and a 5 piece ensuite. Three generous secondary bedrooms, including one with a private ensuite, plus an additional full bathroom, complete the upper level. The finished basement extends the living space, offering a large rec room, two additional bedrooms, and a 4-piece bathroom, ideal for guests, multi-generational living, or a private retreat. Step outside to your backyard oasis, where a gazebo, patio, shed, and lush garden beds create the perfect setting for outdoor enjoyment. Located just steps from transit, top-rated schools, Portobello Park, and Francois Dupuis rec complex, this home is a true gem in a sought-after neighbourhood!
Home Overview
Last updated
Apr 3
Virtual tour
None
Basement information
Full, Finished
Building size
--
Status
In-Active
Property sub type
Detached
Maintenance fee
$N/A
Year built
2024
Additional Details
Price Comparison
Location

Shally Shi
Sales Representative, Dolphin Realty Inc
MORTGAGE INFO
ESTIMATED PAYMENT
Some information about this property - Martello Drive

Book a Showing
Tour this home with Shally ✨
I agree to receive marketing and customer service calls and text messages from Condomonk. Consent is not a condition of purchase. Msg/data rates may apply. Msg frequency varies. Reply STOP to unsubscribe. Privacy Policy & Terms of Service.






