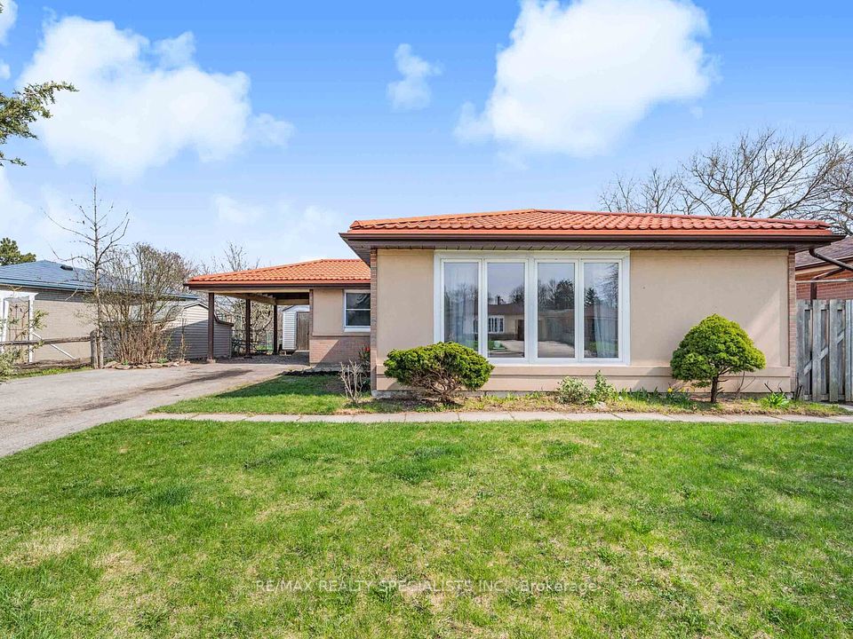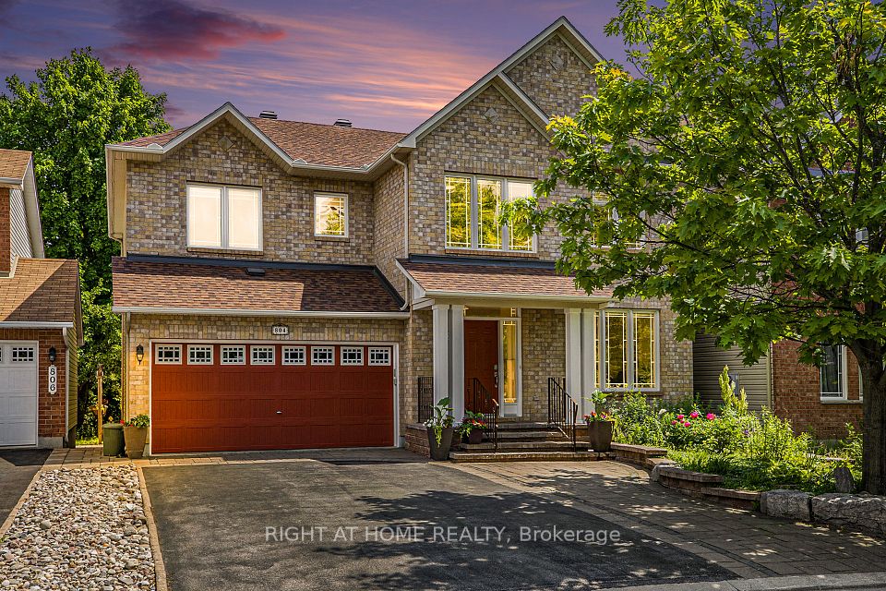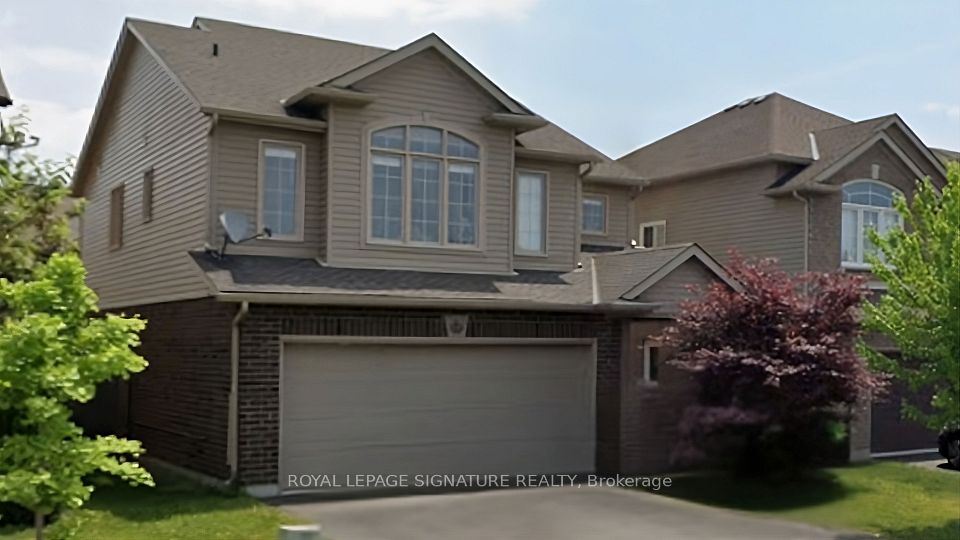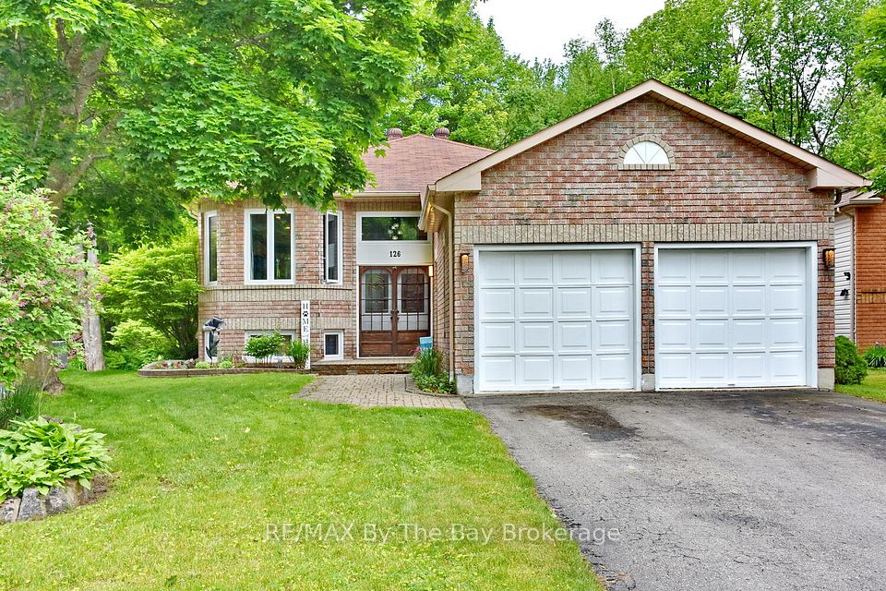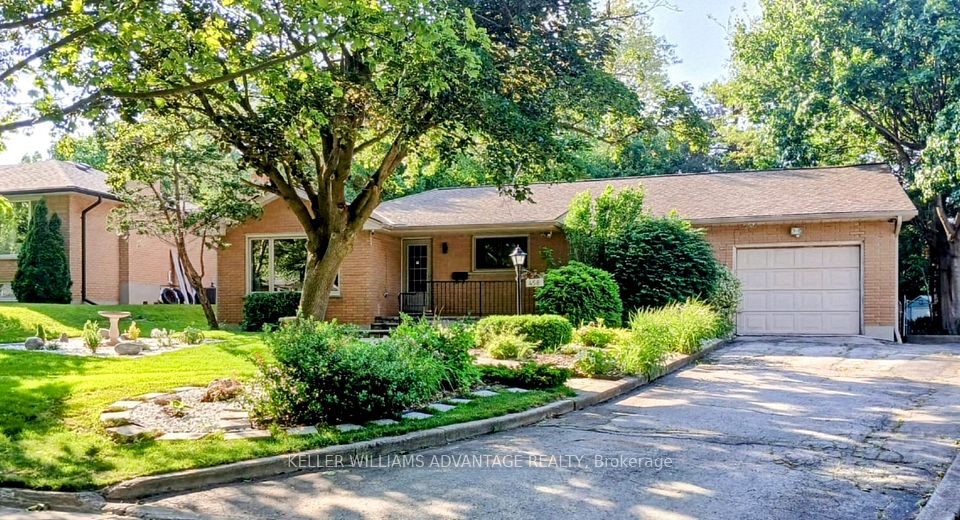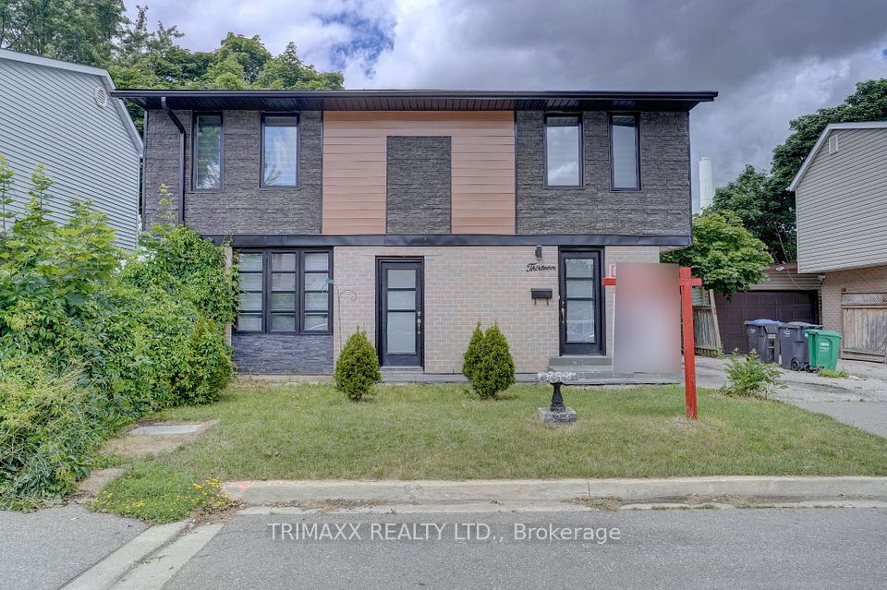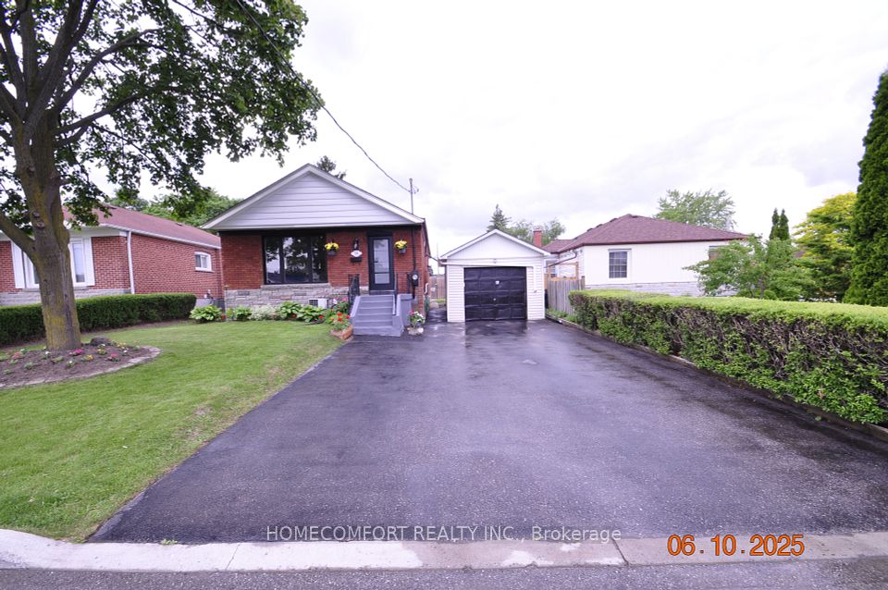$649,900
Last price change May 26
856 Ski Club Road, North Bay, ON P1B 8E5
Property Description
Property type
Detached
Lot size
< .50
Style
2 1/2 Storey
Approx. Area
5000 + Sqft
Room Information
| Room Type | Dimension (length x width) | Features | Level |
|---|---|---|---|
| Foyer | 3.99 x 3.15 m | N/A | Main |
| Bathroom | 3 x 2.03 m | N/A | Main |
| Bathroom | 1.37 x 1.68 m | 2 Pc Bath | Main |
| Bathroom | 1.83 x 2.21 m | 3 Pc Ensuite | Main |
About 856 Ski Club Road
Built right into the escarpment and surrounded by nature, this one-of-a-kind home is more than just a house its a retreat. With decks on nearly every side, you can follow the sun or find shade throughout the day. Whether you're enjoying coffee on the kitchen patio, hosting dinner on the dining room deck, or stargazing from the upper-level terrace that overlooks the city, theres no shortage of peaceful spaces to relax.Step inside the foyer and head in one of two directions: one leads to a private primary suite or self-contained apartment with its own separate entrance, perfect for multigenerational living, guests, or added income. The other leads into the heart of the home, featuring a unique rec-room, games area, bedroom, spacious laundry room, and a two-piece bath. Theres also a separate shower and sauna area that connects to the show stopper an impressive indoor pool room with soaring ceilings, great natural light, and direct access to the upgraded outdoor deck. Since purchasing in 2017, the current owners have extensively renovated the home with a strong focus on restoring the pool area and updating the homes major systems. The pool room has been completely refinished and updated with new paint, concrete, heater, dehumidifier, lights, pump, filter, and cover. The sauna has been rebuilt and improved with a new stove, lighting, insulation, and custom shower. The home also features some new flooring throughout, updated mechanicals including a tankless water heater and furnace, a new electrical panel, updated appliances, fresh paint, and much more. The fireplaces have been removed and refinished areas give the home a more efficient layout.Upstairs, the main level includes a sun-filled living room with vaulted ceilings, a formal dining area, and a kitchen that overlooks your own private forested escarpment. The primary bedroom on this level includes a walk-in closet and its own deck. The top floor features two more bedrooms and a full bath.
Home Overview
Last updated
1 day ago
Virtual tour
None
Basement information
None
Building size
--
Status
In-Active
Property sub type
Detached
Maintenance fee
$N/A
Year built
2024
Additional Details
Price Comparison
Location

Angela Yang
Sales Representative, ANCHOR NEW HOMES INC.
MORTGAGE INFO
ESTIMATED PAYMENT
Some information about this property - Ski Club Road

Book a Showing
Tour this home with Angela
I agree to receive marketing and customer service calls and text messages from Condomonk. Consent is not a condition of purchase. Msg/data rates may apply. Msg frequency varies. Reply STOP to unsubscribe. Privacy Policy & Terms of Service.






