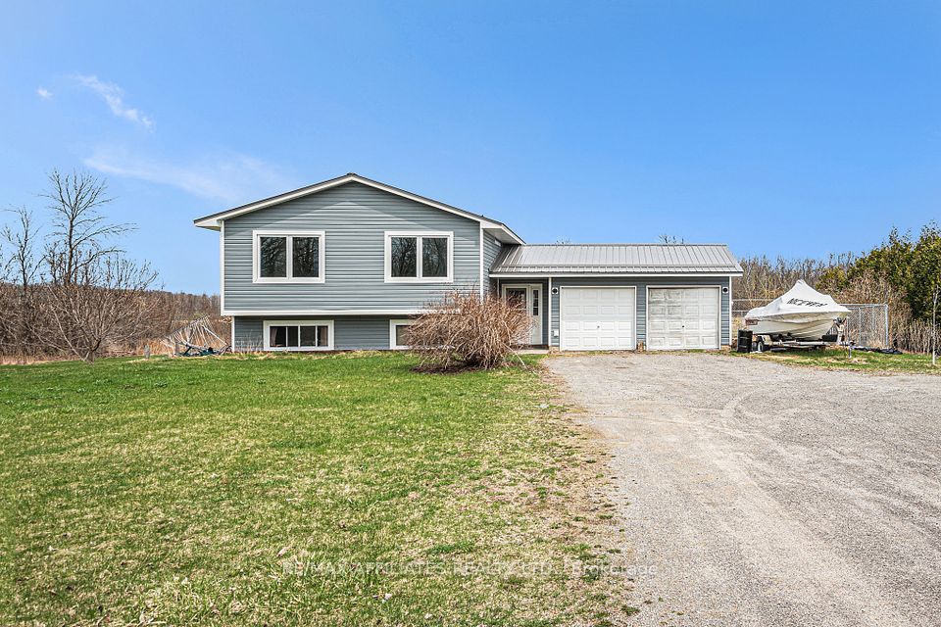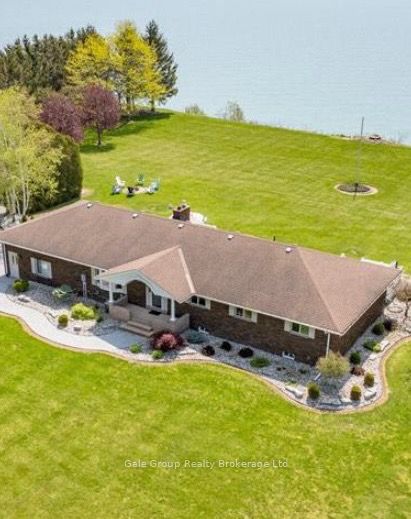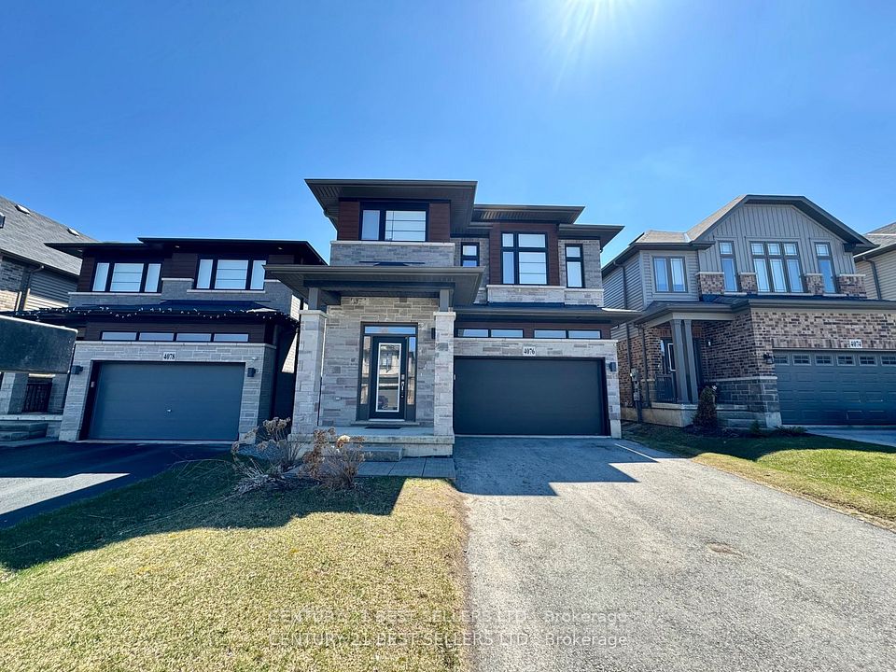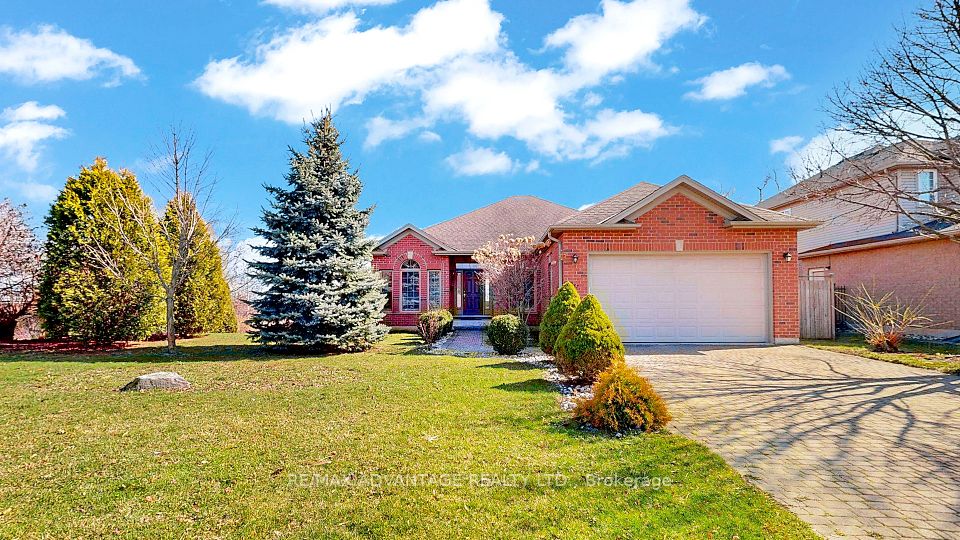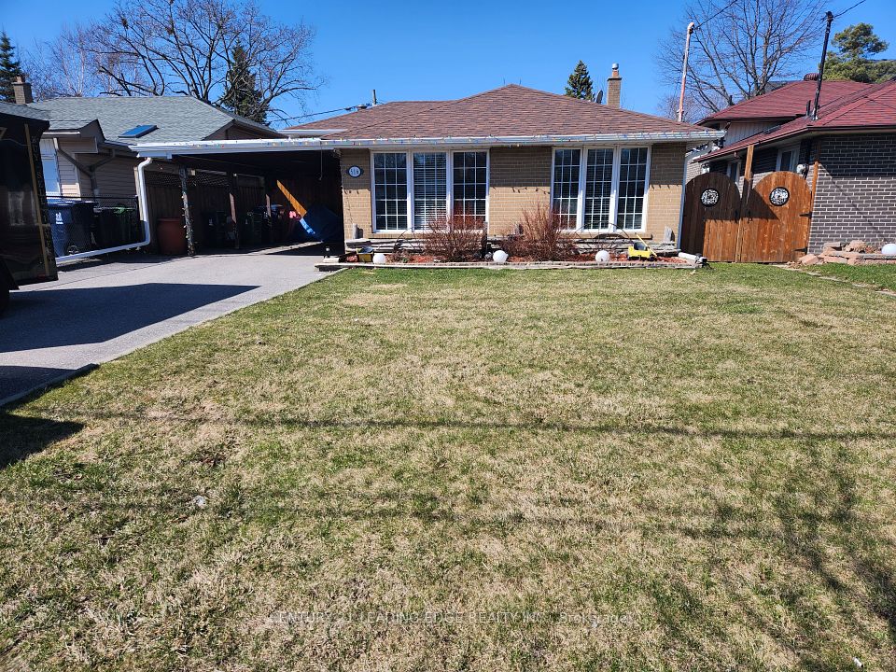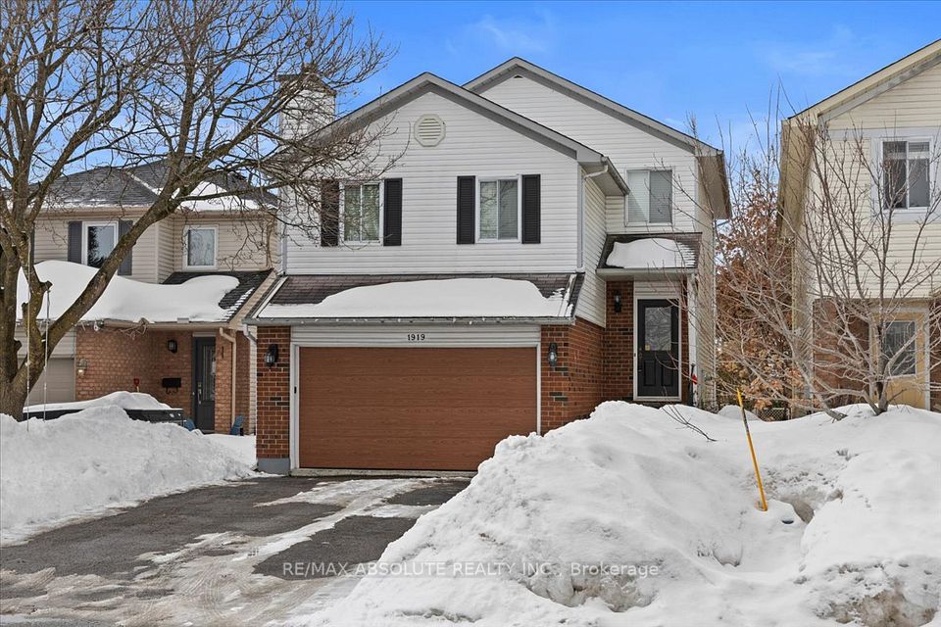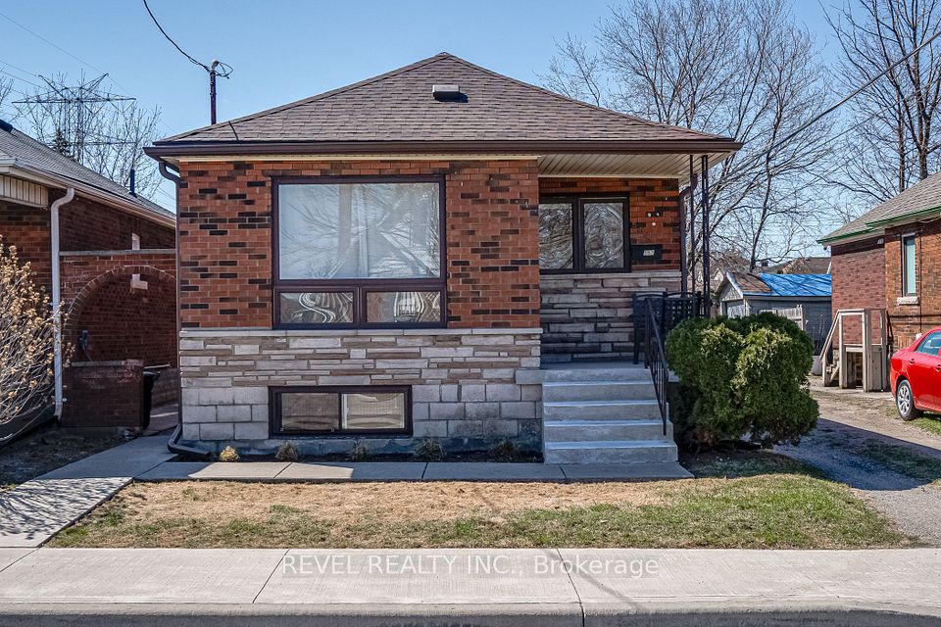$599,000
85 Sharpe Street, Toronto E06, ON M1N 3T9
Property Description
Property type
Detached
Lot size
N/A
Style
Bungalow
Approx. Area
700-1100 Sqft
Room Information
| Room Type | Dimension (length x width) | Features | Level |
|---|---|---|---|
| Living Room | 4.32 x 3.37 m | Hardwood Floor, Large Window, Combined w/Dining | Main |
| Dining Room | 4.32 x 3.37 m | Hardwood Floor, Combined w/Living, Large Window | Main |
| Kitchen | 3.89 x 2.92 m | Hardwood Floor, Stainless Steel Appl, Quartz Counter | Main |
| Office | 4.06 x 2.96 m | Hardwood Floor, Skylight, Pot Lights | Main |
About 85 Sharpe Street
Seeing is believing! Completely renovated detached 2+2 bed, 2 bath bungalow with a private drive is a MUST SEE!! Foyer complete with large custom closet, and porcelain tiles which separates the entry way from the rest of the home. The spacious living room has a generous picture window facing West. Make delicious meals in your custom gourmet kitchen that has been updated with all new cabinetry, stainless steel appliances and quartz counters. Loads of cabinets for all of your gadgets! Pot lights and quartz counters finish off the overall look and there is a window for extra daylight. The floors throughout the main floor are engineered hardwood, known for its strength and durability. The separate side entrance to the backyard from the dining room, provides easy access to the backyard for effortless entertaining. There is a skylight in the dining room providing more light, adding to the airiness of the home. The bathroom on the main floor has all new cabinetry, a deep soaker tub and Spanish tiles. There is a closet outside of the bathroom where a second stackable washer and dryer can be placed if desired. The large primary suite and the second bedrooms face the backyard. The basement is completely redone with laminate flooring, and has two bedrooms and a living area with several windows and pot lights throughout. The three piece washroom has a custom glass shower enclosure, chrome fixtures and pot lights. Step out into the spacious backyard complete with an enormous deck with privacy screens for entertaining guests in the warmer weather. Mature trees, cedars and fencing create privacy. Large shed at the back of the property provides lots of storage space for outdoor equipment. GO station is a 10 min walk for easy access to downtown, great local schools, and tons of amenities nearby make this the perfect house to live in for families, first time buyers, investors and right sizers alike.
Home Overview
Last updated
Mar 25
Virtual tour
None
Basement information
Finished, Separate Entrance
Building size
--
Status
In-Active
Property sub type
Detached
Maintenance fee
$N/A
Year built
--
Additional Details
Price Comparison
Location

Shally Shi
Sales Representative, Dolphin Realty Inc
MORTGAGE INFO
ESTIMATED PAYMENT
Some information about this property - Sharpe Street

Book a Showing
Tour this home with Shally ✨
I agree to receive marketing and customer service calls and text messages from Condomonk. Consent is not a condition of purchase. Msg/data rates may apply. Msg frequency varies. Reply STOP to unsubscribe. Privacy Policy & Terms of Service.






