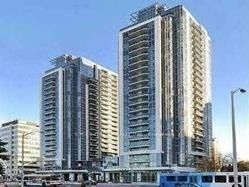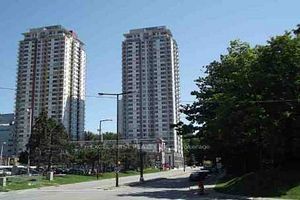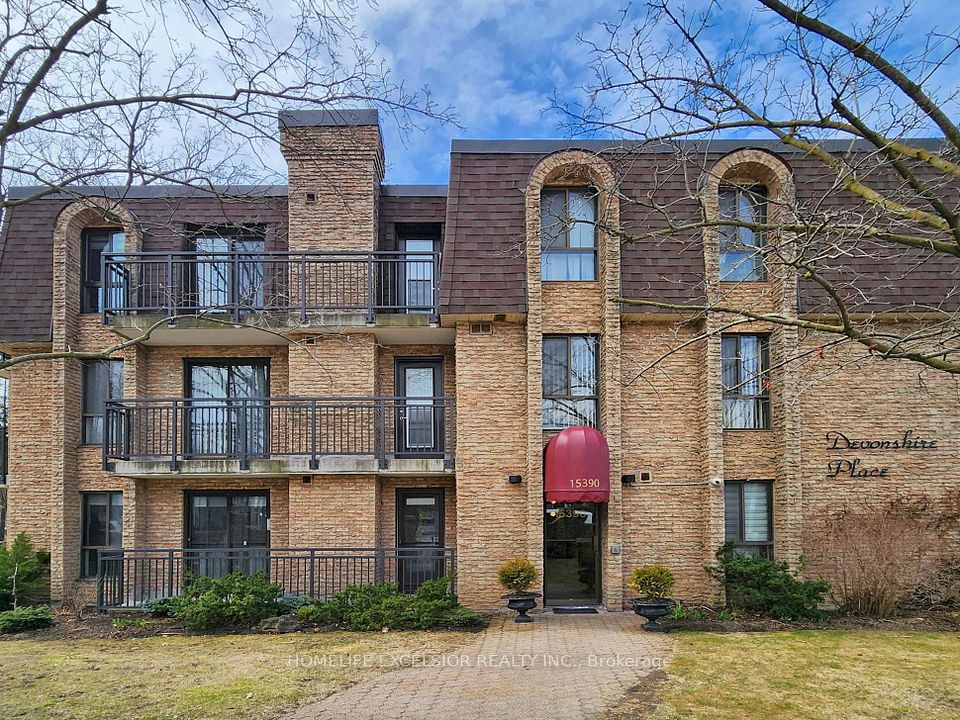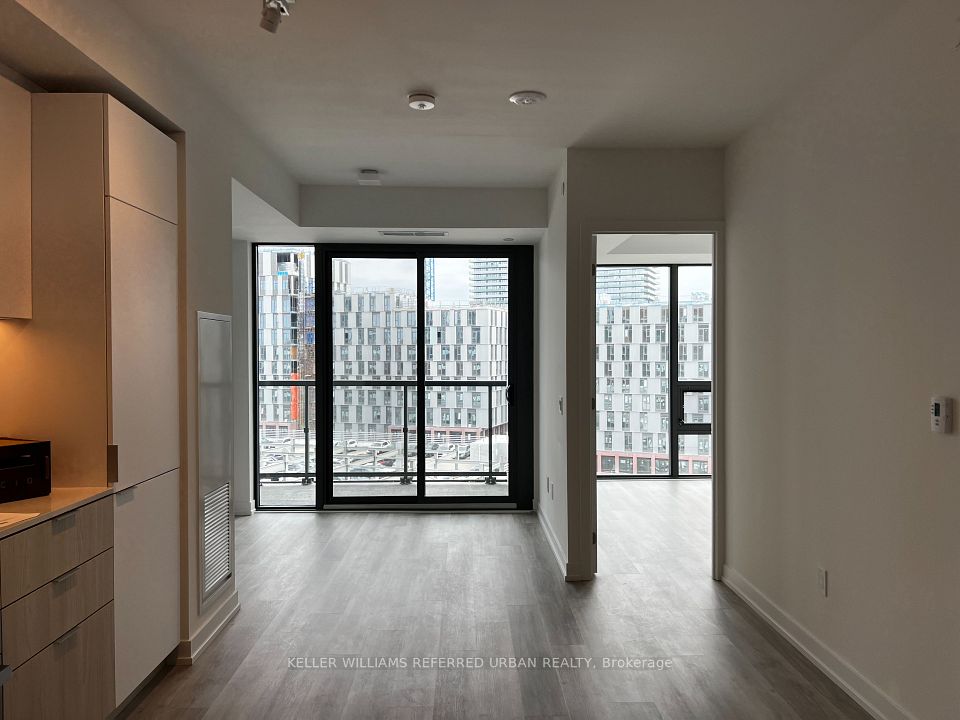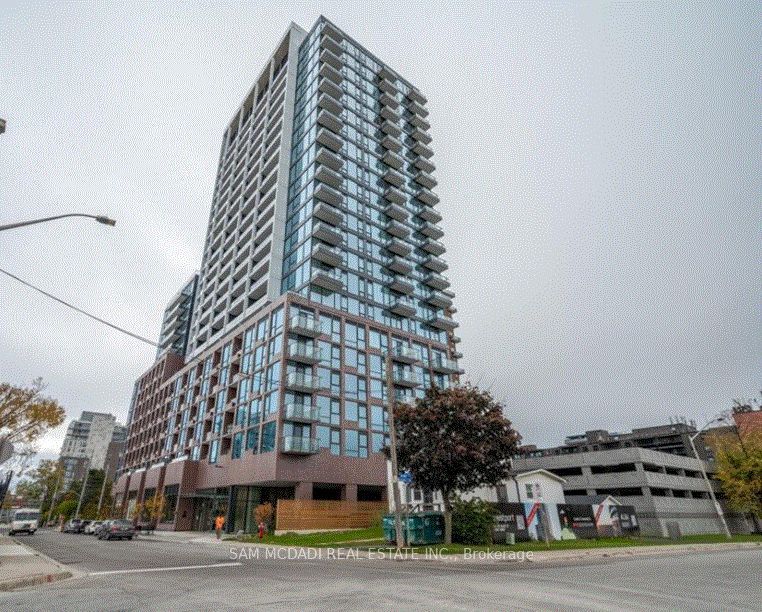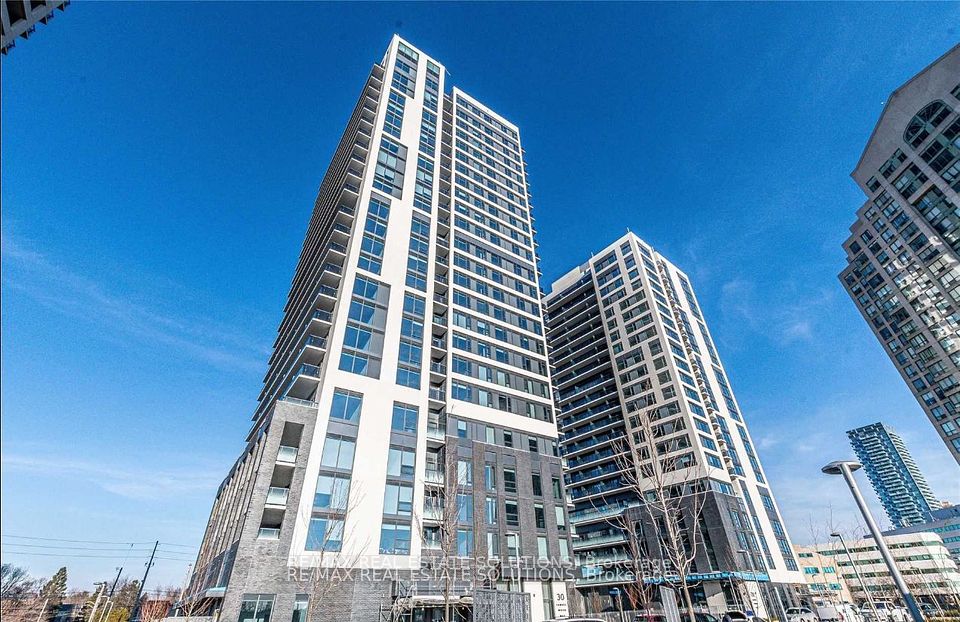$399,990
Last price change Apr 6
85 Robinson Street, Hamilton, ON L8P 0B9
Property Description
Property type
Condo Apartment
Lot size
N/A
Style
Apartment
Approx. Area
700-799 Sqft
Room Information
| Room Type | Dimension (length x width) | Features | Level |
|---|---|---|---|
| Living Room | 4.8 x 3.3 m | Hardwood Floor, Large Window | Flat |
| Kitchen | 3.15 x 2.55 m | Modern Kitchen, Quartz Counter, Open Concept | Flat |
| Bedroom | 4.41 x 2.91 m | Hardwood Floor, Walk-In Closet(s), Large Window | Flat |
| Den | 2.6 x 2.49 m | Hardwood Floor, Separate Room | Flat |
About 85 Robinson Street
Welcome to the residences at City Square in Hamilton.Gorgeous Condo right in the heart of Hamilton West Durand neighbourhood. Surrounded by an abundance of shops, Parks, Schools and Entertainment, Close to the GO Station, minutes to St. Josephs Hospital, Walking distance to Hamiltons famous Locke Street as well as the Culinary delights offered on Augusta and James Streets. Minutes to the Escarpment and Trails close proximity to the Downtown Core. You can expect a beautiful Lobby, and Amenities that Include a well-equipped gym, party room, rooftop terrace, and much more. The Suite is equally as impressive, with south-west exposure, At just 700+ sq.ft Living Space, the open concept floorplan offers 1 Bedroom Plus Den, a 4-pcs Bath, In-suite Laundry, and Private Balcony, Den can be Used as office or 2nd Bedroom. Top of the Line Mirage Hardwood Flooring Throughout, Tilled Foyer & Kitchen, Quartz Counter Top, Modern Subway Tile Backsplash,Hunter Douglas Silhouette Blinds. There's also one underground parking spot and locker included. Must See! **EXTRAS** Great Building includes a Rooftop Patio/Garden, Exercise Room, Bike Storage, Media Room and a Party room.
Home Overview
Last updated
Apr 6
Virtual tour
None
Basement information
None
Building size
--
Status
In-Active
Property sub type
Condo Apartment
Maintenance fee
$720.57
Year built
--
Additional Details
Price Comparison
Location

Shally Shi
Sales Representative, Dolphin Realty Inc
MORTGAGE INFO
ESTIMATED PAYMENT
Some information about this property - Robinson Street

Book a Showing
Tour this home with Shally ✨
I agree to receive marketing and customer service calls and text messages from Condomonk. Consent is not a condition of purchase. Msg/data rates may apply. Msg frequency varies. Reply STOP to unsubscribe. Privacy Policy & Terms of Service.






