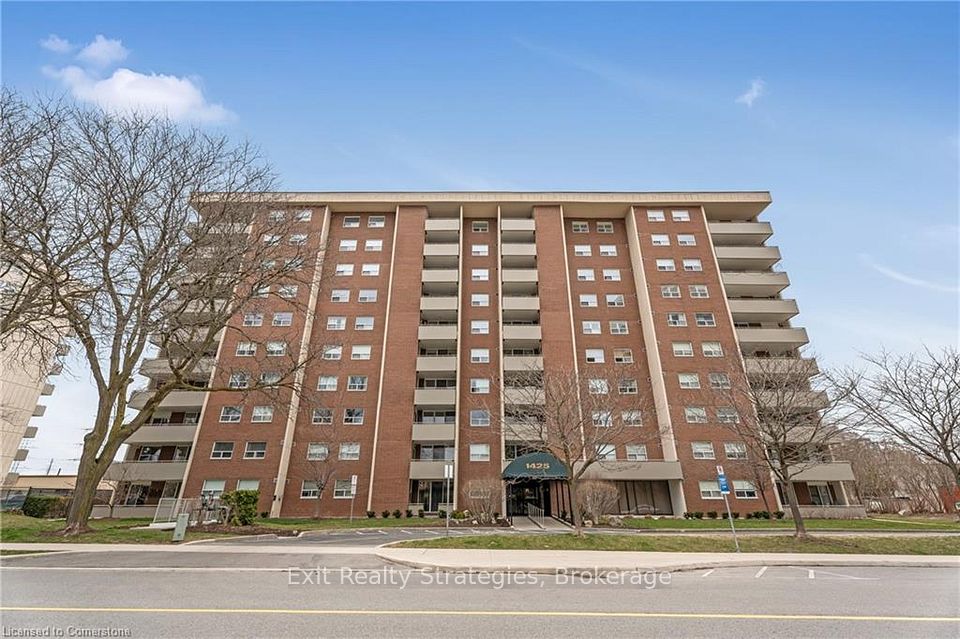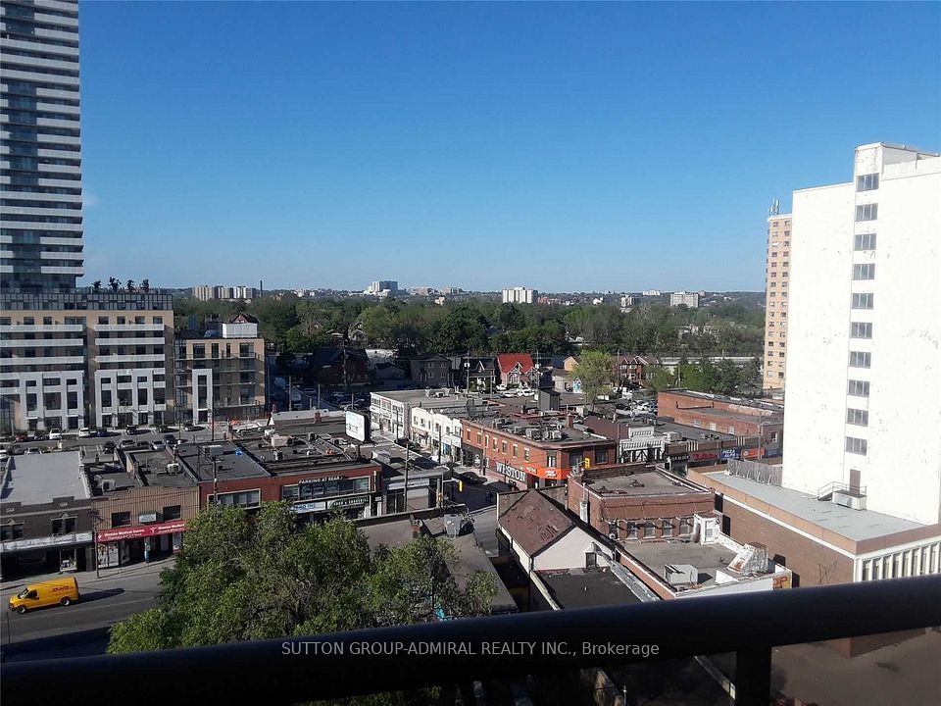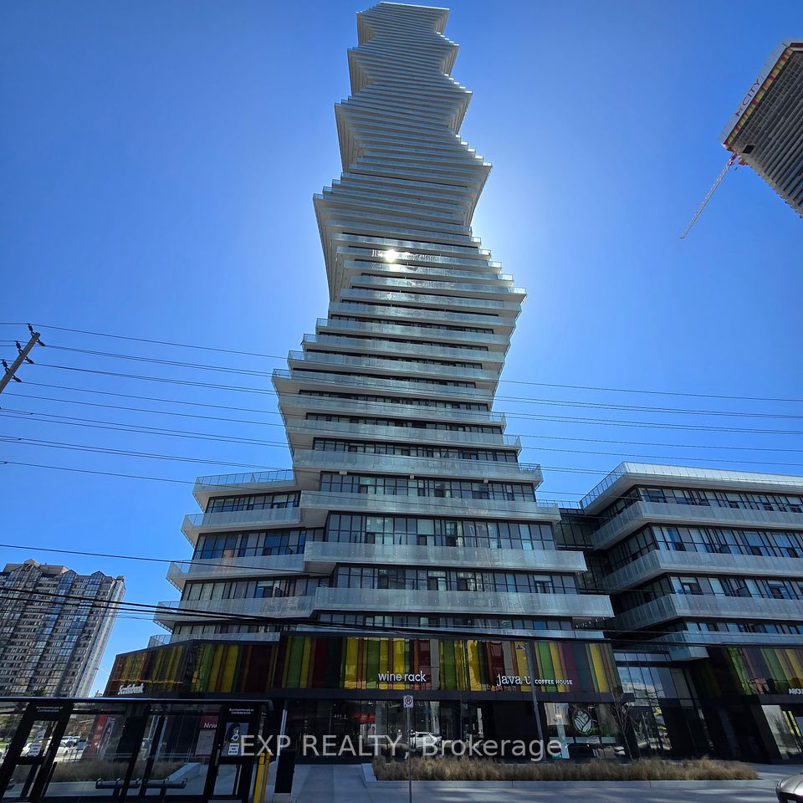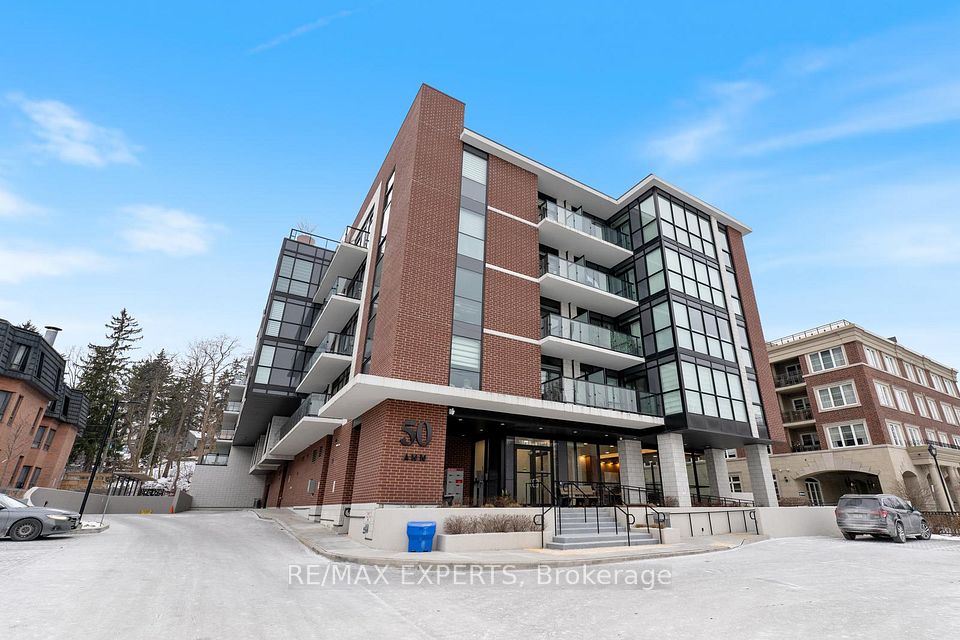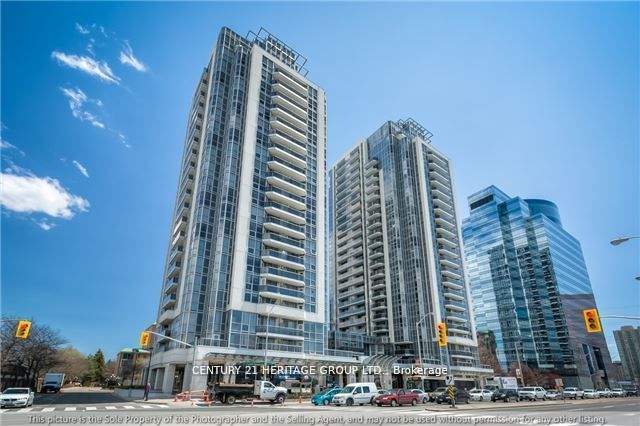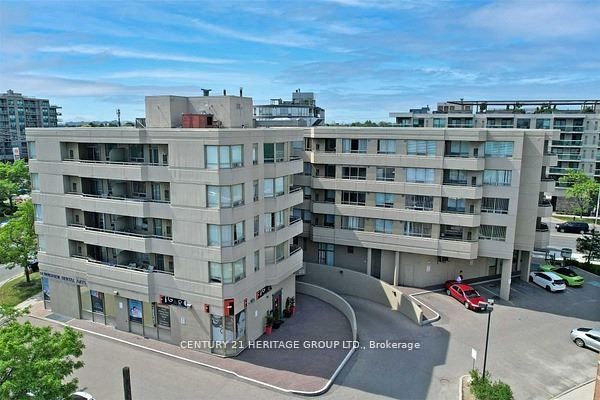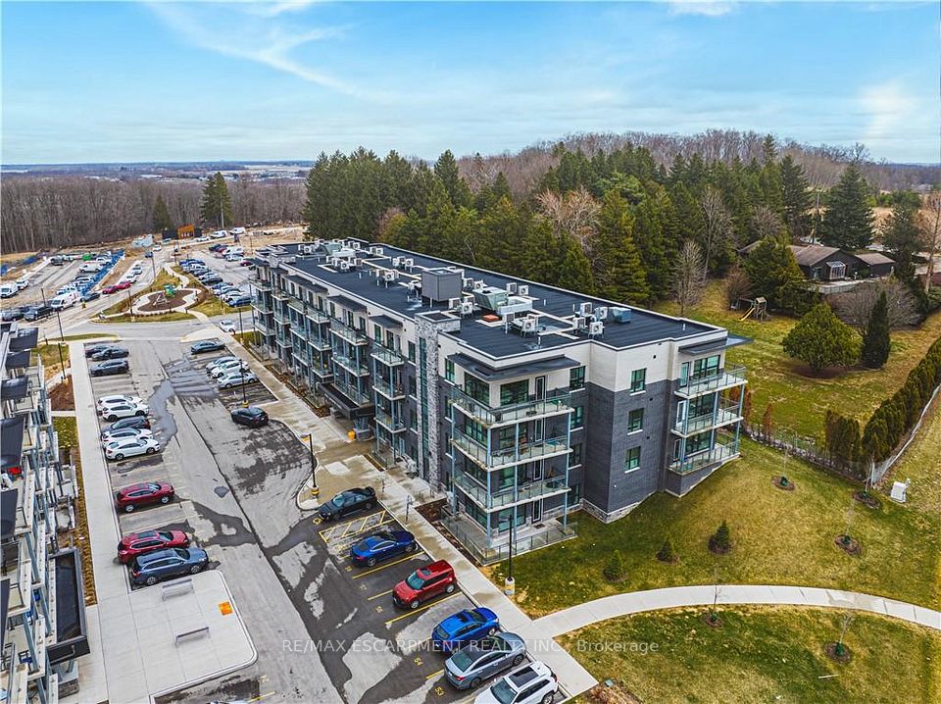$565,000
Last price change May 13
85 Oneida Crescent, Richmond Hill, ON L4B 0H4
Property Description
Property type
Condo Apartment
Lot size
N/A
Style
Apartment
Approx. Area
600-699 Sqft
Room Information
| Room Type | Dimension (length x width) | Features | Level |
|---|---|---|---|
| Kitchen | 2.97 x 2.97 m | Laminate, Stainless Steel Appl, B/I Dishwasher | Flat |
| Primary Bedroom | 2.97 x 3.05 m | Laminate, Walk-In Closet(s), Window | Flat |
| Den | 2.44 x 2.36 m | Laminate, Separate Room | Flat |
| Living Room | 3.43 x 3.28 m | Laminate, W/O To Balcony, Open Concept | Flat |
About 85 Oneida Crescent
YONGE PARC by Pemberton! Luxurious & Functional 1+Den with 2 Bath 680 Sqft + 55sqft Balcony, No Wasted Space, Den can be used as 2nd Bedroom! Primary bedroom features spacious walk-in closet! Modern Kitchen with Quartz countertop and full size appliances; Quick walk to Langstaff GO station and future subway station, steps to Yonge Street, park, community centre, school, shopping, entertainment, quick drive to Highways 7/407/404/400. One Locker and One Parking included!
Home Overview
Last updated
May 13
Virtual tour
None
Basement information
None
Building size
--
Status
In-Active
Property sub type
Condo Apartment
Maintenance fee
$528.02
Year built
--
Additional Details
Price Comparison
Location

Angela Yang
Sales Representative, ANCHOR NEW HOMES INC.
MORTGAGE INFO
ESTIMATED PAYMENT
Some information about this property - Oneida Crescent

Book a Showing
Tour this home with Angela
I agree to receive marketing and customer service calls and text messages from Condomonk. Consent is not a condition of purchase. Msg/data rates may apply. Msg frequency varies. Reply STOP to unsubscribe. Privacy Policy & Terms of Service.






