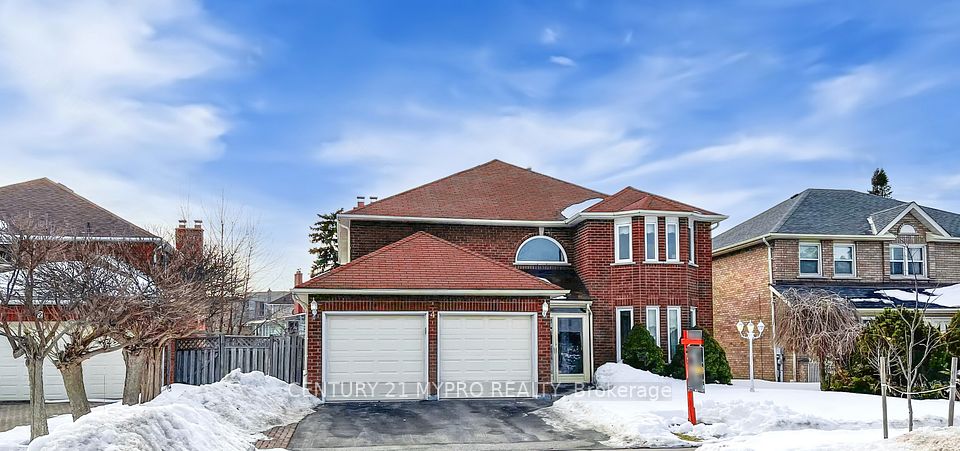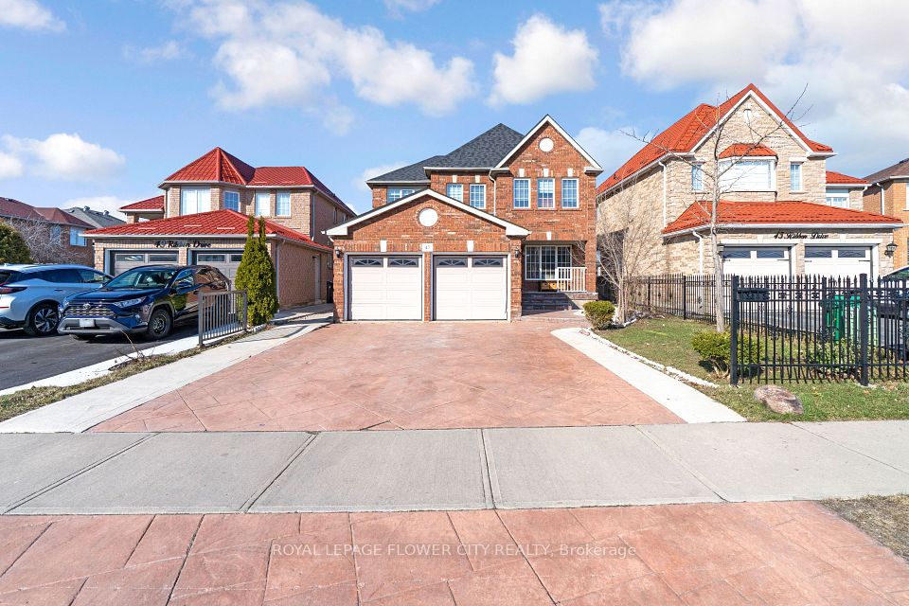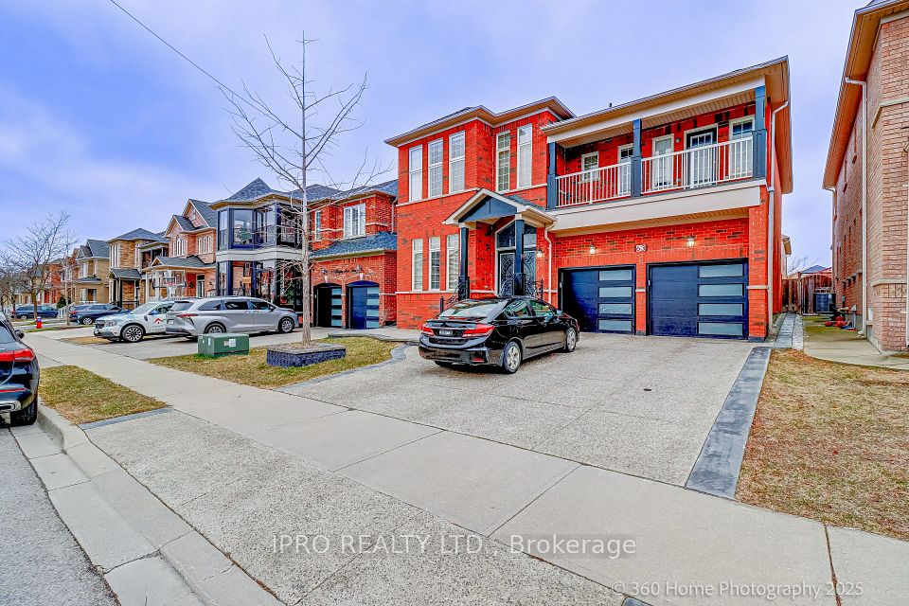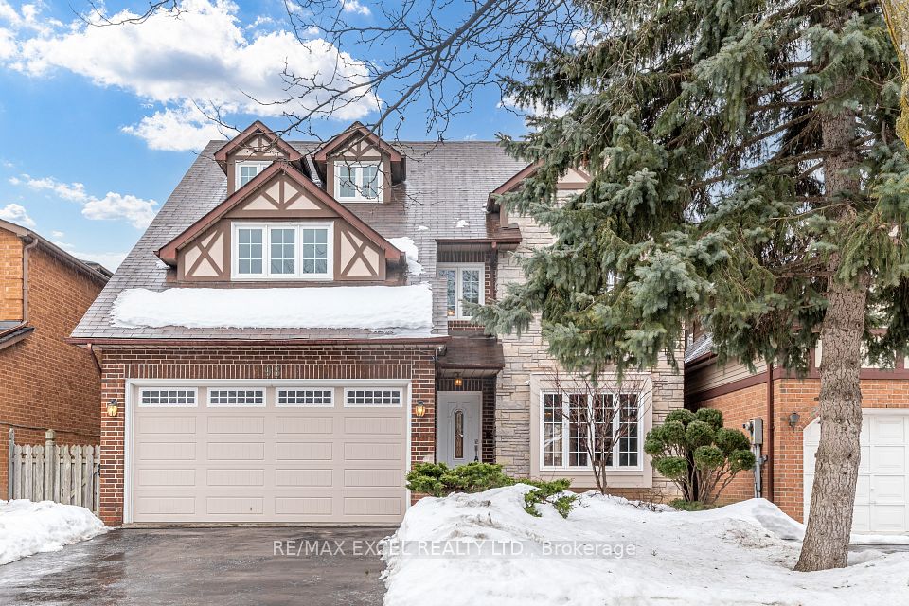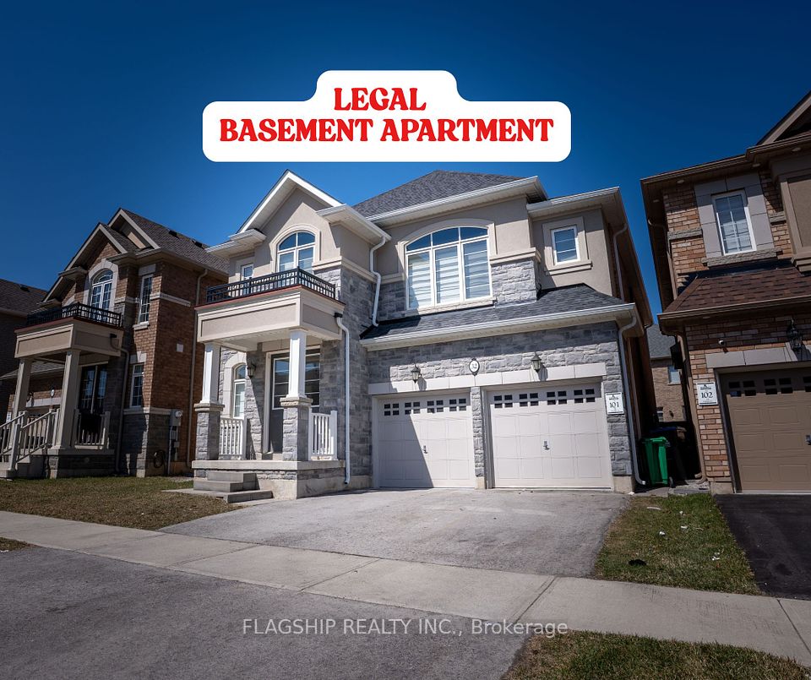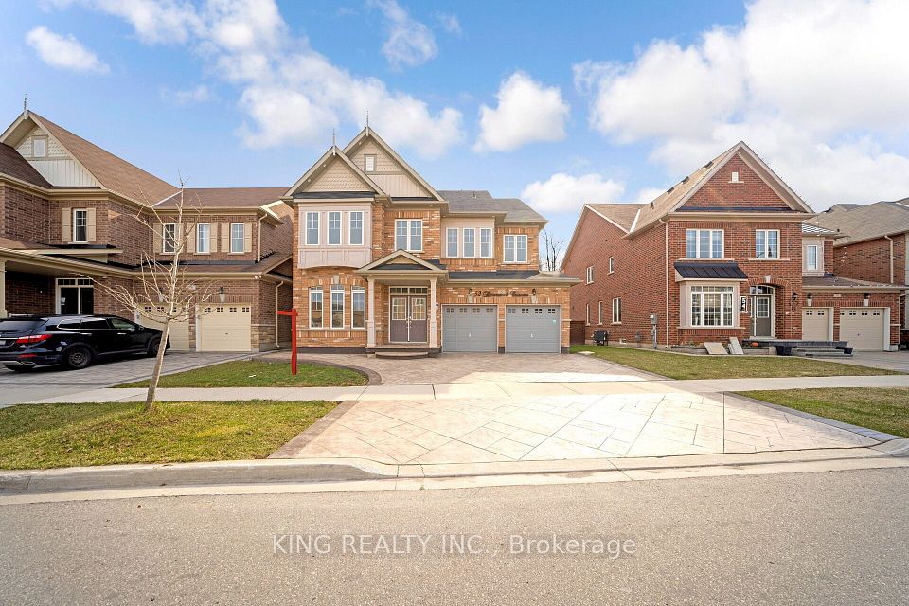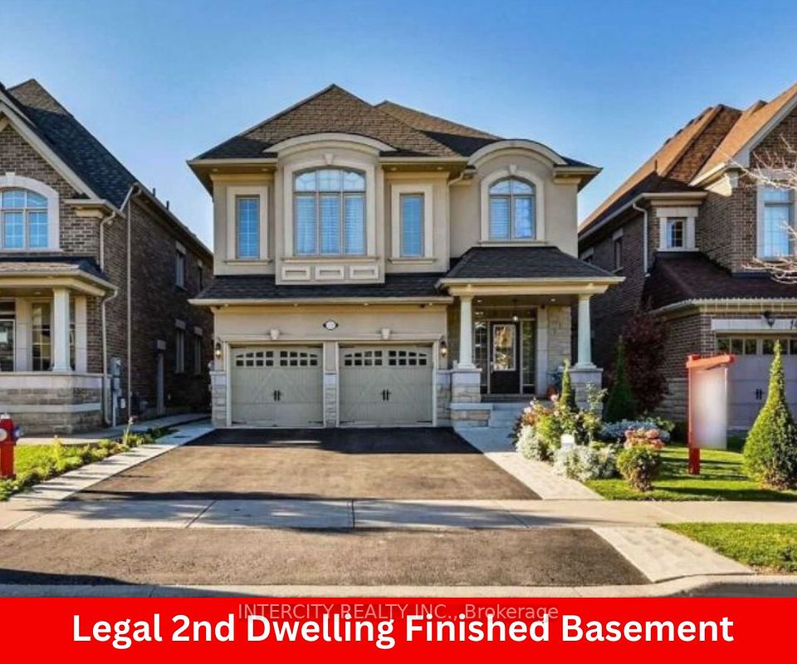$1,279,000
85 Nuffield Street, Brampton, ON L6S 5T7
Property Description
Property type
Detached
Lot size
N/A
Style
2-Storey
Approx. Area
2000-2500 Sqft
Room Information
| Room Type | Dimension (length x width) | Features | Level |
|---|---|---|---|
| Living Room | 5.08 x 3.28 m | Window, Hardwood Floor, Pot Lights | Main |
| Dining Room | 4.34 x 3.05 m | Window, Hardwood Floor, Pot Lights | Main |
| Family Room | 4.42 x 3.05 m | Fireplace, Hardwood Floor, Pot Lights | Main |
| Kitchen | 5.18 x 4.01 m | Quartz Counter, Overlooks Backyard, Porcelain Floor | Main |
About 85 Nuffield Street
Welcome to this spacious detached home, ideal for family living! The main floor features a practical layout with separate living, dining, and family rooms, providing plenty of space for both relaxation and entertaining. The large and brand new kitchen includes a new fridge , hood and dishwasher, high-end quartz countertops and backsplash, and a walk-out to the backyardperfect for meals or gatherings. The 3-piece washroom on the main level adds extra convenience. Upstairs, youll find four good-sized bedrooms, each filled with natural light and offering ample closet space for everyone. The two-part basement includes one area that can be used for entertainment or as a 5th bedroom, while the other part is a legal 2-bedroom unit, a fantastic bonus featuring a modern kitchen with soft-close cabinets, granite countertops, stainless steel appliances and separate laundry. Conveniently located just a short walk from Trinity Commons Mall, schools, parks, transit, and all the essentials, this home offers comfort and convenience in a desirable neighborhood.
Home Overview
Last updated
4 days ago
Virtual tour
None
Basement information
Separate Entrance, Finished
Building size
--
Status
In-Active
Property sub type
Detached
Maintenance fee
$N/A
Year built
--
Additional Details
Price Comparison
Location

Shally Shi
Sales Representative, Dolphin Realty Inc
MORTGAGE INFO
ESTIMATED PAYMENT
Some information about this property - Nuffield Street

Book a Showing
Tour this home with Shally ✨
I agree to receive marketing and customer service calls and text messages from Condomonk. Consent is not a condition of purchase. Msg/data rates may apply. Msg frequency varies. Reply STOP to unsubscribe. Privacy Policy & Terms of Service.






