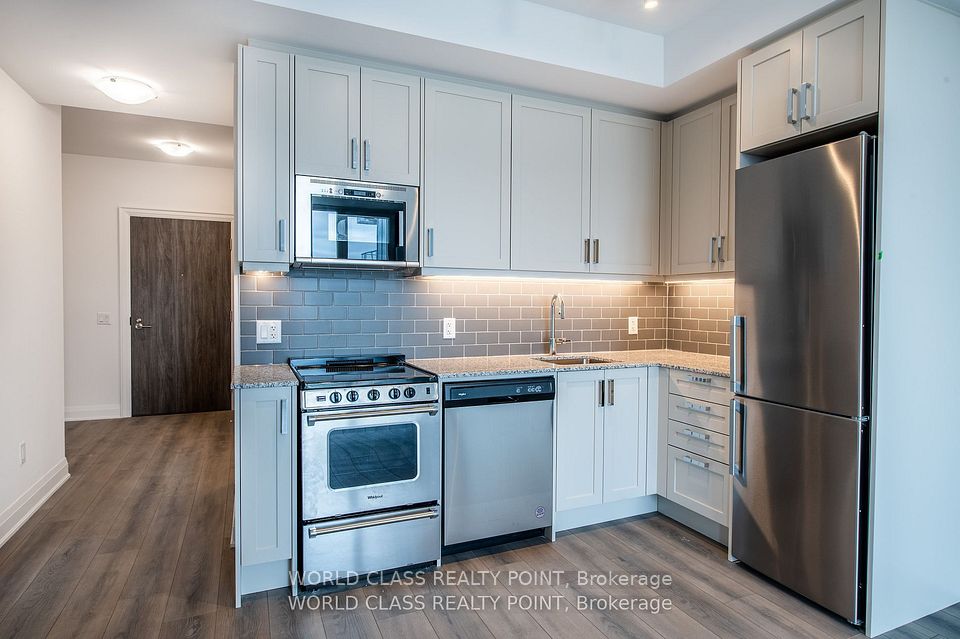$849,000
85 Bloor Street, Toronto C08, ON M4W 3Y1
Property Description
Property type
Condo Apartment
Lot size
N/A
Style
Apartment
Approx. Area
800-899 Sqft
Room Information
| Room Type | Dimension (length x width) | Features | Level |
|---|---|---|---|
| Living Room | 19 x 7.9 m | Combined w/Dining, Hardwood Floor, Overlooks Ravine | Main |
| Dining Room | 7.6 x 7.3 m | Combined w/Family, Hardwood Floor, Overlooks Ravine | Main |
| Kitchen | 7.3 x 8.3 m | Renovated, Custom Backsplash | Main |
| Bedroom | 10.6 x 9.6 m | Hardwood Floor, 4 Pc Ensuite | Main |
About 85 Bloor Street
Welcome To The Heart Of Yorkville! Beautifully Renovated & Refinished, Offers 2 Spacious Bedrooms & Bathrooms. Corner Suite Boasting Ample Natural Light and an Unobstructed Open Balcony with Northeast view of Rosedale Valley- 9ft Ceiling and Hardwood Floors Throughout. Steps To Everything Bloor Street Has To Offer - Boutiques, Restaurants, Cafes, T.T.C., Uoft & Ryerson. Both Walk Score And Transit Score Are Excellent. 24-Hour Concierge, Gym, Party Room, Media Room And Many Other Amenities Inside The Building. Parking and Locker Included.
Home Overview
Last updated
Jun 17
Virtual tour
None
Basement information
None
Building size
--
Status
In-Active
Property sub type
Condo Apartment
Maintenance fee
$1,227.41
Year built
--
Additional Details
Price Comparison
Location

Angela Yang
Sales Representative, ANCHOR NEW HOMES INC.
MORTGAGE INFO
ESTIMATED PAYMENT
Some information about this property - Bloor Street

Book a Showing
Tour this home with Angela
I agree to receive marketing and customer service calls and text messages from Condomonk. Consent is not a condition of purchase. Msg/data rates may apply. Msg frequency varies. Reply STOP to unsubscribe. Privacy Policy & Terms of Service.






