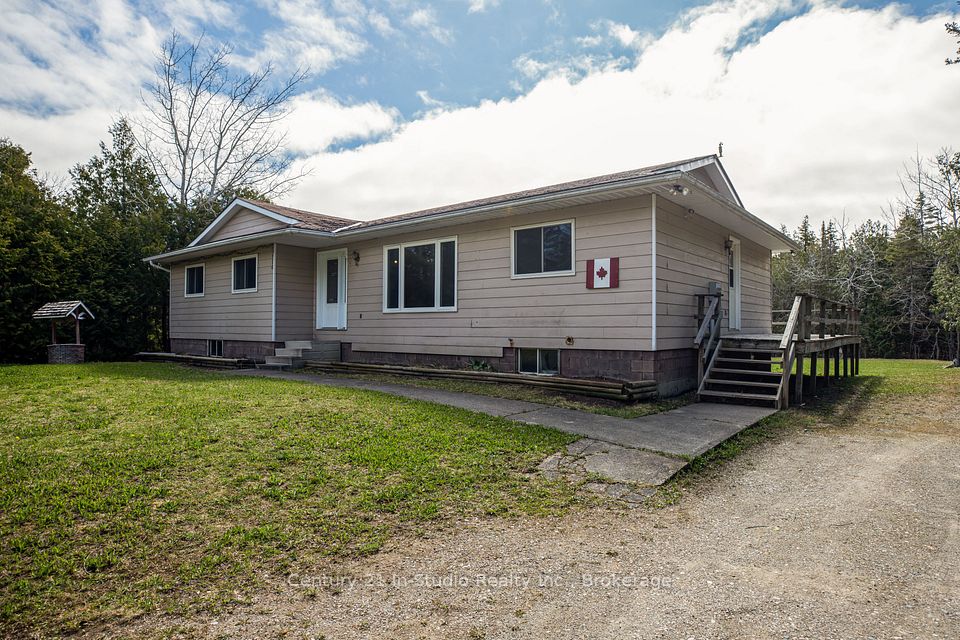$405,950
849 Harriet Street, Welland, ON L3B 2J5
Property Description
Property type
Detached
Lot size
N/A
Style
Bungalow
Approx. Area
700-1100 Sqft
Room Information
| Room Type | Dimension (length x width) | Features | Level |
|---|---|---|---|
| Kitchen | 4.11 x 3.66 m | N/A | Main |
| Living Room | 4.57 x 3.61 m | Hardwood Floor | Main |
| Bedroom | 3.61 x 3.02 m | Hardwood Floor | Main |
| Bedroom 2 | 3.61 x 2.97 m | Hardwood Floor | Main |
About 849 Harriet Street
Curb Appeal! This Solid 3-Bedroom, 2-Bathroom Home Features A Refreshed Exterior With Updated Siding, Shingles, Doors, And Windows. The 1.5-Car Garage And Spacious Driveway Offer Ample Parking, While The Separate Side Entrance And Wide Stairway To The Full Basement Offers The Possibility Of A Secondary Dwelling Unit Or Separate Living Space. The Main Floor Includes 3 Bedrooms And A Living Room With Original Hardwood Floors, An Updated Bathroom, And A Large Eat-In Kitchen. The Poured Concrete Basement Offers A Second Full Bathroom And Space To Finish As Desired. The Interior Requires Some Cleaning And Cosmetic Updates - An Excellent Opportunity To Choose Your Own Colours And Style. A Solid Home In A Desirable Neighbourhood Close To Shopping, Parks, And Amenities. A Smart Investment With Excellent Potential.
Home Overview
Last updated
Jul 26
Virtual tour
None
Basement information
Full, Partially Finished
Building size
--
Status
In-Active
Property sub type
Detached
Maintenance fee
$N/A
Year built
2025
Additional Details
Price Comparison
Location

Angela Yang
Sales Representative, ANCHOR NEW HOMES INC.
MORTGAGE INFO
ESTIMATED PAYMENT
Some information about this property - Harriet Street

Book a Showing
Tour this home with Angela
By submitting this form, you give express written consent to Dolphin Realty and its authorized representatives to contact you via email, telephone, text message, and other forms of electronic communication, including through automated systems, AI assistants, or prerecorded messages. Communications may include information about real estate services, property listings, market updates, or promotions related to your inquiry or expressed interests. You may withdraw your consent at any time by replying “STOP” to text messages or clicking “unsubscribe” in emails. Message and data rates may apply. For more details, please review our Privacy Policy & Terms of Service.






