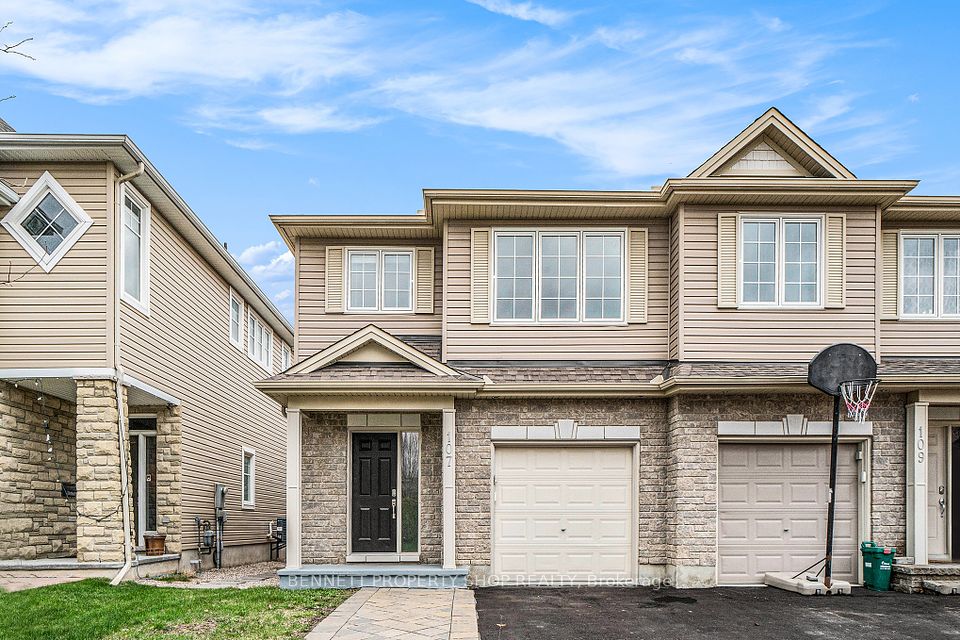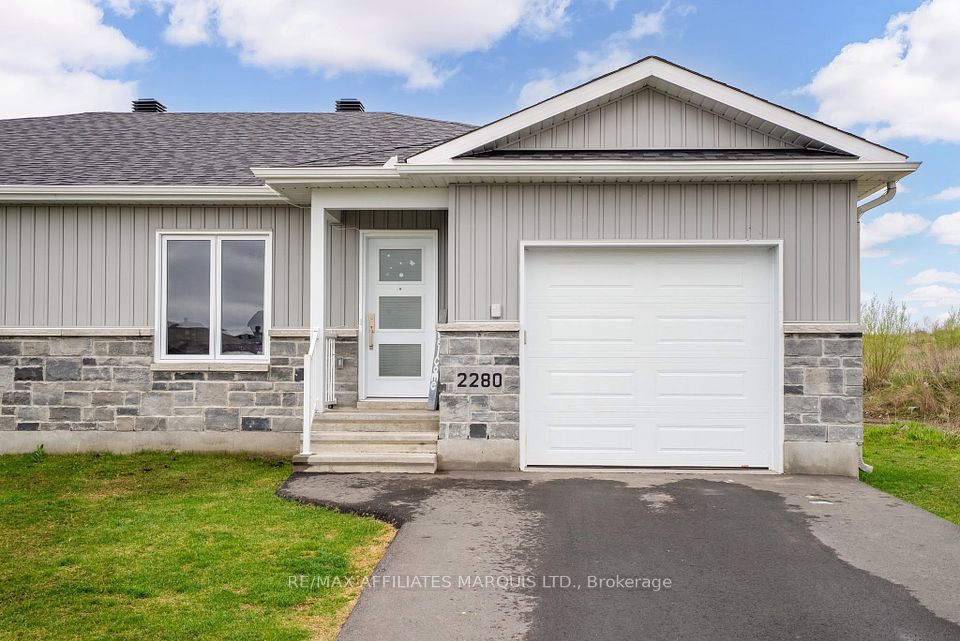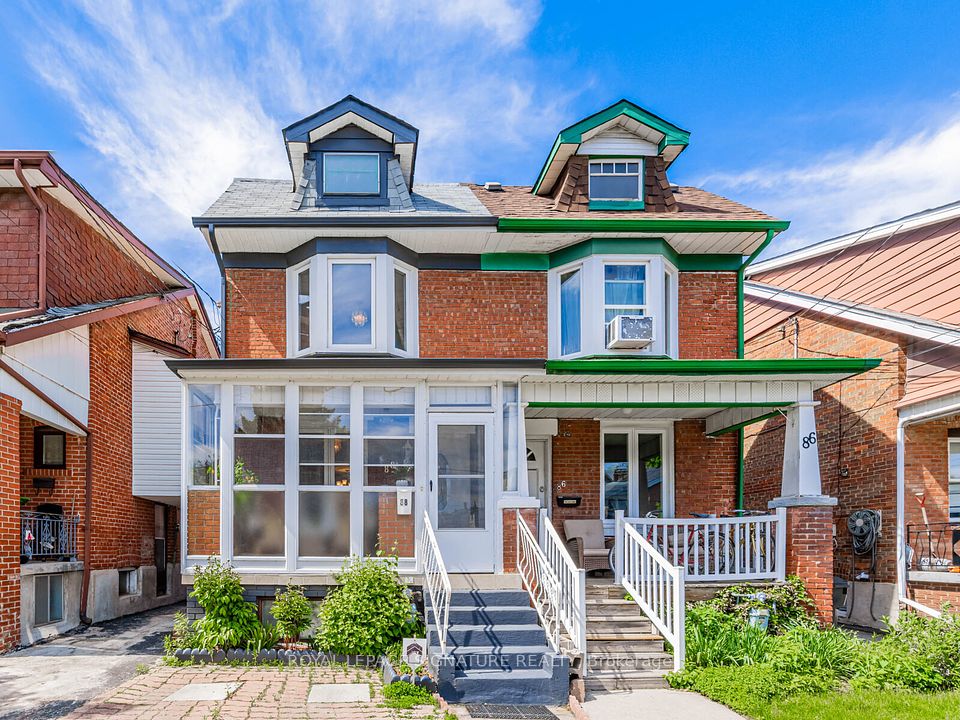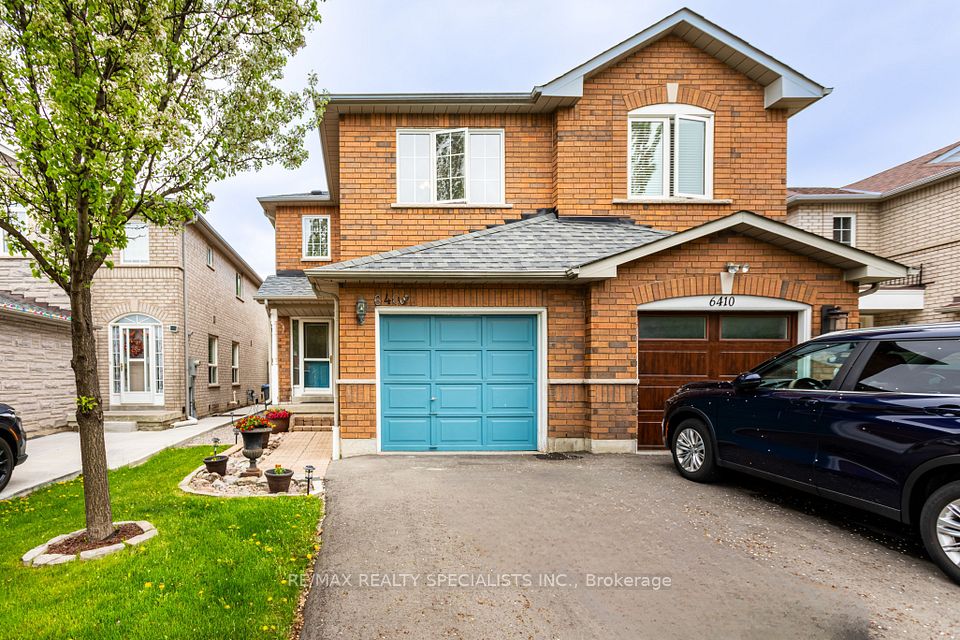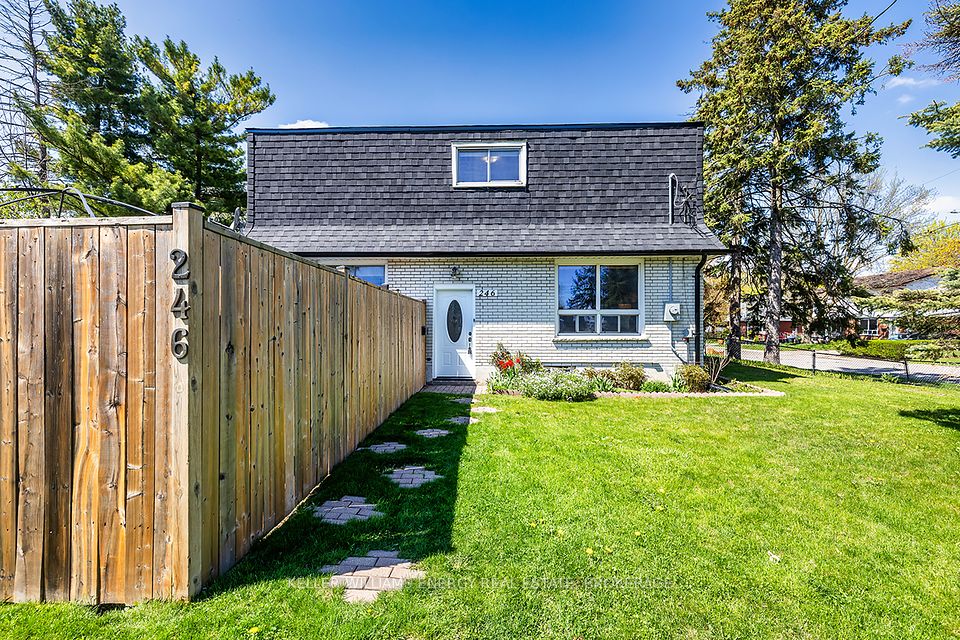$629,000
847 Gentry Crescent, Oshawa, ON L1K 1L6
Property Description
Property type
Semi-Detached
Lot size
N/A
Style
2-Storey
Approx. Area
1100-1500 Sqft
Room Information
| Room Type | Dimension (length x width) | Features | Level |
|---|---|---|---|
| Living Room | 4.22 x 3.7 m | Picture Window, Pot Lights | Ground |
| Kitchen | 5.56 x 3.45 m | Eat-in Kitchen, Centre Island, W/O To Sundeck | Ground |
| Primary Bedroom | 3.89 x 3.64 m | Pot Lights, Double Closet | Second |
| Bedroom 2 | 2.91 x 2.7 m | South View, Closet | Second |
About 847 Gentry Crescent
Location, Location, Location! An absolute must see! This Charming Semi is found on a very quiet and friendly crescent. Don't miss out on this lovely home! This home has one of the largest yards in the neighbourhood And Is Just Steps away from multiple Parks, Transit, School, Shopping, etc. The Eat In Kitchen Has A Walk Out To Huge Pie Shaped Lot With Deck & Pergola ('17), Pot Lights, Living Room With Picture Window. 3 Bedrooms Upstairs Includes a large primary with two closets. The remodeled finished basement offers a rec room and office for you to enjoy. Other updates since original construction includes A/C & Furnace ('18), Spray Foam insulation ('18), Shed Roof ('23), Washer & Dryer ('24), Flooring on both stair cases ('18), basement remodeling ('18), shingles ('14), windows, front door ('15), sliding door ('16), fence ('17).
Home Overview
Last updated
May 14
Virtual tour
None
Basement information
Finished
Building size
--
Status
In-Active
Property sub type
Semi-Detached
Maintenance fee
$N/A
Year built
--
Additional Details
Price Comparison
Location

Angela Yang
Sales Representative, ANCHOR NEW HOMES INC.
MORTGAGE INFO
ESTIMATED PAYMENT
Some information about this property - Gentry Crescent

Book a Showing
Tour this home with Angela
I agree to receive marketing and customer service calls and text messages from Condomonk. Consent is not a condition of purchase. Msg/data rates may apply. Msg frequency varies. Reply STOP to unsubscribe. Privacy Policy & Terms of Service.







