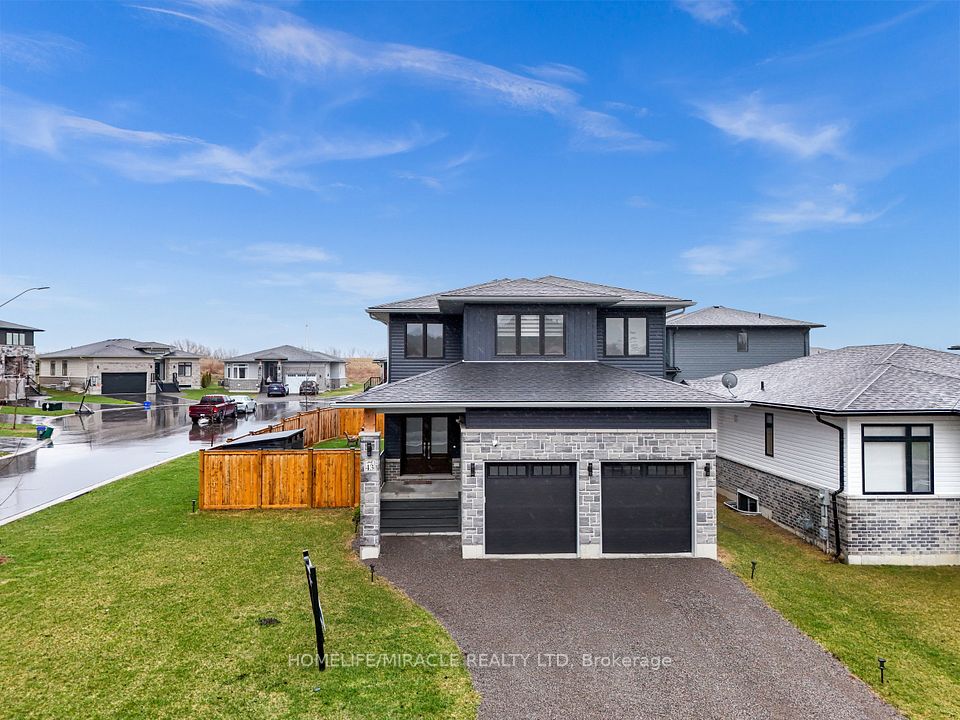$899,000
84 Worthington Avenue, Brampton, ON L7A 1N9
Property Description
Property type
Detached
Lot size
N/A
Style
2-Storey
Approx. Area
1100-1500 Sqft
Room Information
| Room Type | Dimension (length x width) | Features | Level |
|---|---|---|---|
| Foyer | 1.81 x 2.45 m | Ceramic Floor, Double Closet, 2 Pc Bath | Main |
| Living Room | 3.97 x 3.05 m | Hardwood Floor, Open Concept, Large Window | Main |
| Dining Room | 2.78 x 3.05 m | Hardwood Floor, Open Concept, Large Window | Main |
| Kitchen | 3.18 x 4.66 m | Eat-in Kitchen, Stainless Steel Appl, W/O To Yard | Main |
About 84 Worthington Avenue
Charming Detached Home on a Spacious 36-Foot Wide Lot in a Prime Family-Friendly Neighbourhood! Located just a 5-minute stroll to local shops, restaurants, everyday conveniences, and the GO Station, this home offers the perfect blend of comfort and convenience. Directly across from Worthington Park equipped with a playground and skating rink, and Worthington Public School, your children can easily walk home for lunch and your home will quickly become the go-to spot for after-school fun. Enjoy peaceful mornings on the lovely front porch, and entertain with ease in the open-concept living and dining area including eat-in kitchen and main floor powder room. Featuring three generously sized bedrooms, a four-piece family bathroom and a fully finished basement with a two-piece bathroom, perfect for a family rec room, home office, or guest suite. The large rear deck is perfect for summer BBQs, with a grassy lawn area for kids to play, pets or a project for the garden lover. This is the ideal setting to grow, gather, and make lasting memories.
Home Overview
Last updated
Jun 18
Virtual tour
None
Basement information
Finished, Full
Building size
--
Status
In-Active
Property sub type
Detached
Maintenance fee
$N/A
Year built
--
Additional Details
Price Comparison
Location

Angela Yang
Sales Representative, ANCHOR NEW HOMES INC.
MORTGAGE INFO
ESTIMATED PAYMENT
Some information about this property - Worthington Avenue

Book a Showing
Tour this home with Angela
I agree to receive marketing and customer service calls and text messages from Condomonk. Consent is not a condition of purchase. Msg/data rates may apply. Msg frequency varies. Reply STOP to unsubscribe. Privacy Policy & Terms of Service.












