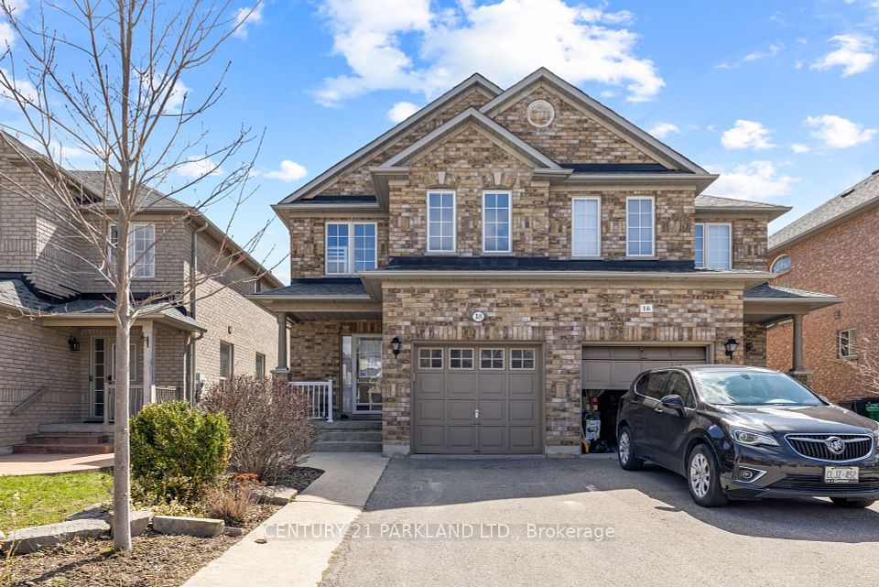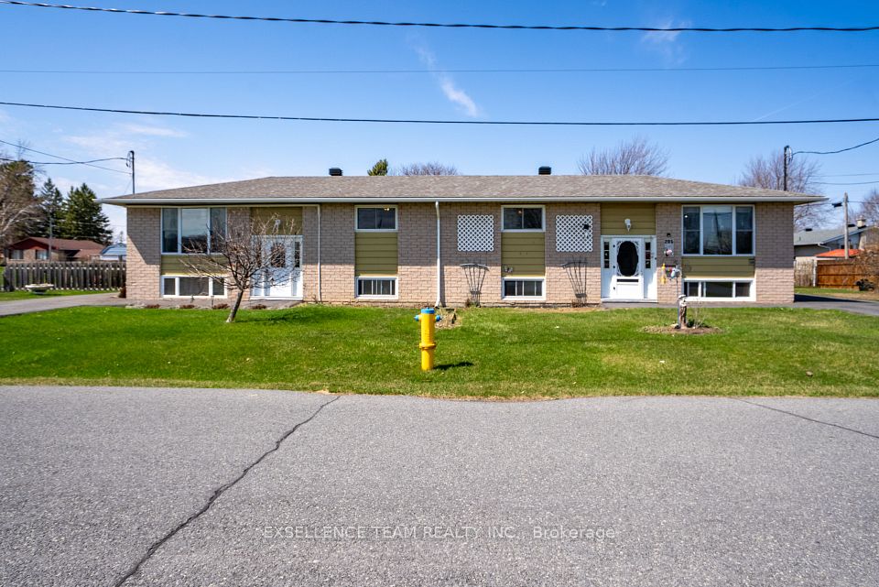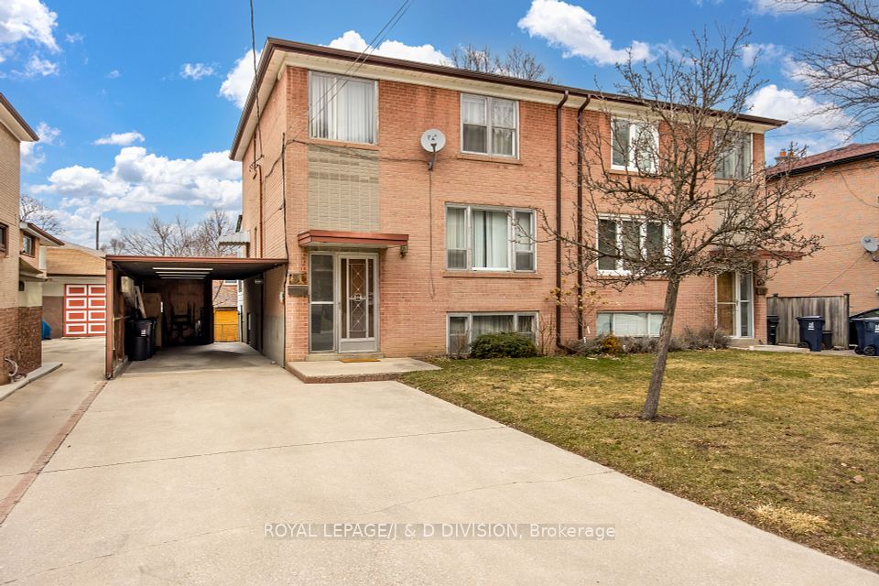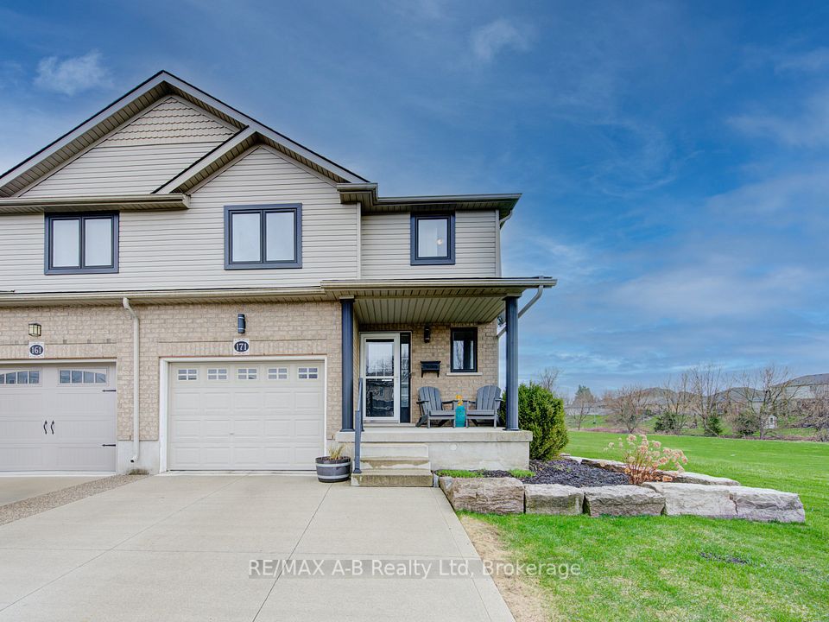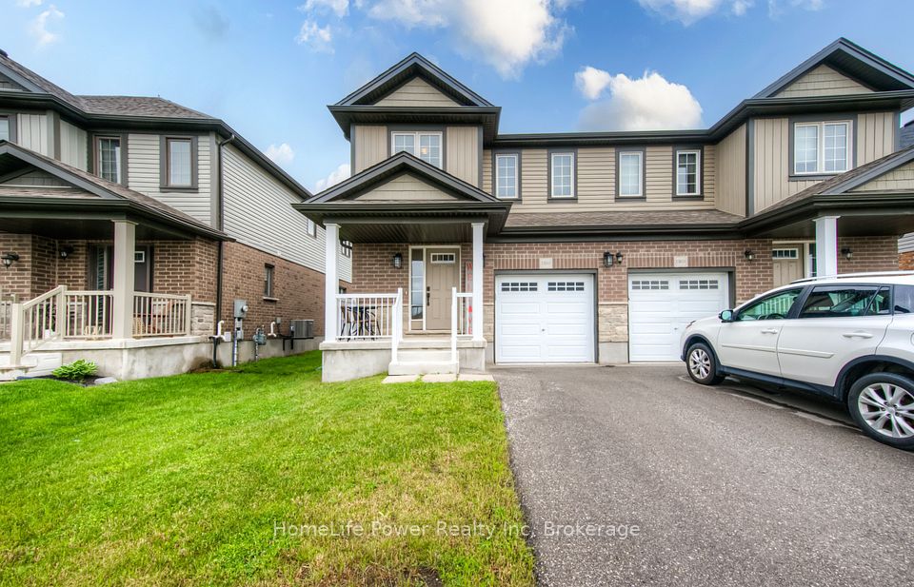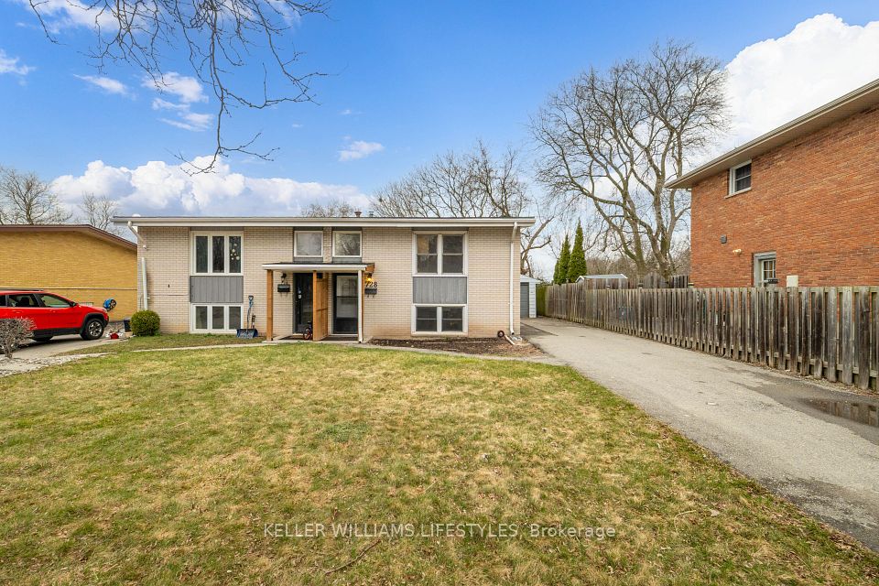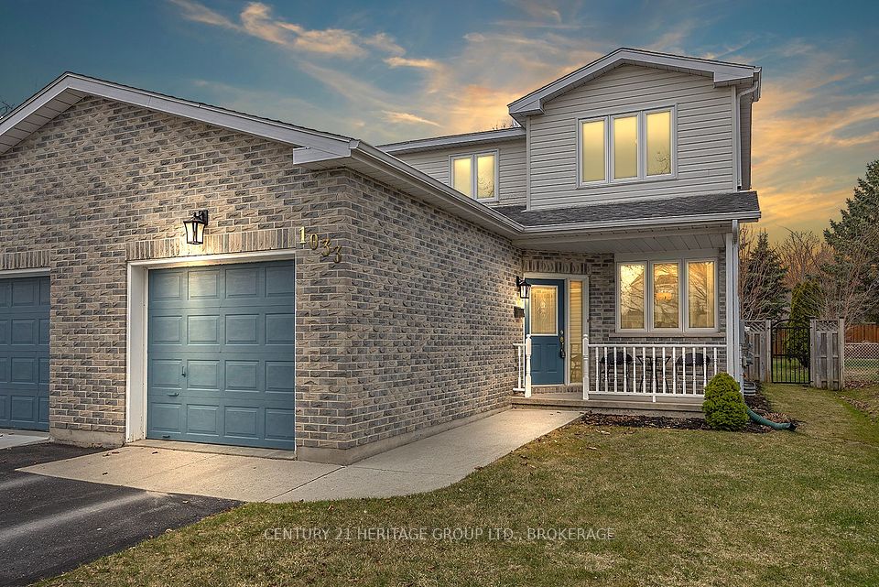$549,900
84 VINCENT Crescent, London South, ON N6C 4X8
Property Description
Property type
Semi-Detached
Lot size
N/A
Style
2-Storey
Approx. Area
1100-1500 Sqft
Room Information
| Room Type | Dimension (length x width) | Features | Level |
|---|---|---|---|
| Living Room | 6.09 x 2.74 m | N/A | Main |
| Dining Room | 3.5 x 1.82 m | N/A | Main |
| Kitchen | 5.79 x 2.74 m | N/A | Main |
| Primary Bedroom | 4.57 x 3.25 m | N/A | Second |
About 84 VINCENT Crescent
Exceptional 3-Bedroom Semi-Detached Home in South London's Most Sought-After Location! Step into 84 Vincent Crescent, a stunningly updated home set on a premium lot backing onto the prestigious Highland Country Club, where golf, curling, and a world of recreation are literally at your doorstep. Whether you're a first-time buyer, an investor, or simply searching for your dream home, this property is a rare find that checks all the boxes! As you enter, you'll be greeted by tasteful updates and a perfect blend of modern elegance. Freshly painted walls, newer flooring, and a sleek, efficient galley kitchen with brand-new appliances create a home that's as stylish as it is practical. The spacious living room flows effortlessly into the backyard, where you can entertain, relax, or enjoy breathtaking views of Highland the perfect setting for any occasion. Enjoy year-round comfort with forced air gas heating (2023) and central air conditioning (2023), ensuring the perfect climate no matter the season. Situated in a highly desirable neighborhood, you'll be within walking distance to schools, shopping, dining, and all of South London's top amenities. Plus, you get the added benefit of new stainless kitchen appliances and countertop (2025), updated soffit/fascia (2023), and more, making this home truly move-in ready. Don't miss out on this rare opportunity to own a beautifully updated home in a prime South London location where convenience, comfort, and lifestyle come together. Schedule your showing today and make 84 Vincent Crescent your new address!
Home Overview
Last updated
6 days ago
Virtual tour
None
Basement information
Finished, Full
Building size
--
Status
In-Active
Property sub type
Semi-Detached
Maintenance fee
$N/A
Year built
--
Additional Details
Price Comparison
Location

Shally Shi
Sales Representative, Dolphin Realty Inc
MORTGAGE INFO
ESTIMATED PAYMENT
Some information about this property - VINCENT Crescent

Book a Showing
Tour this home with Shally ✨
I agree to receive marketing and customer service calls and text messages from Condomonk. Consent is not a condition of purchase. Msg/data rates may apply. Msg frequency varies. Reply STOP to unsubscribe. Privacy Policy & Terms of Service.






