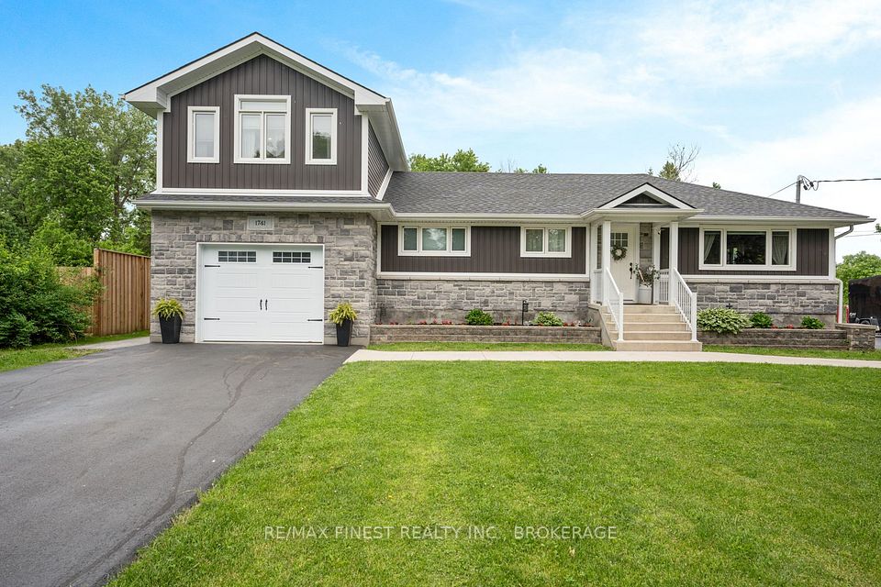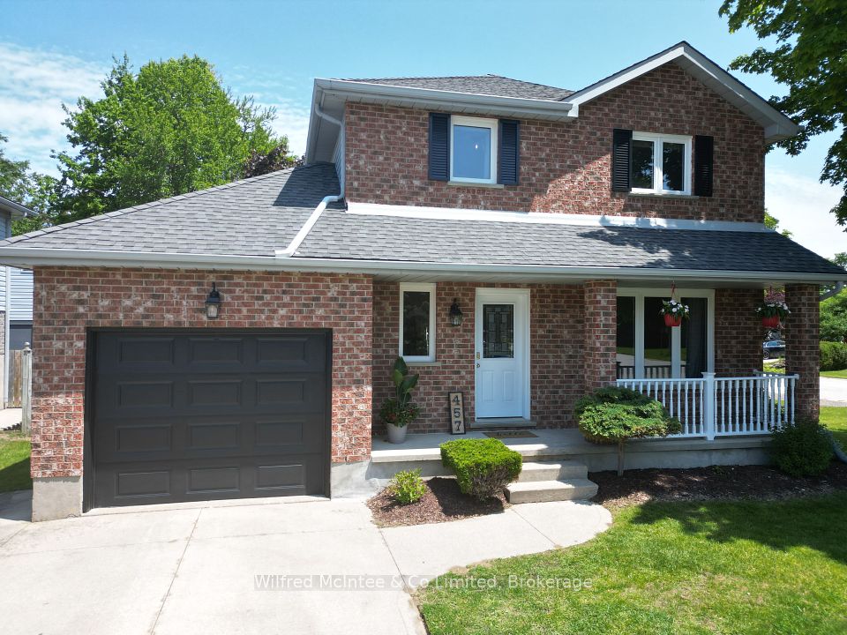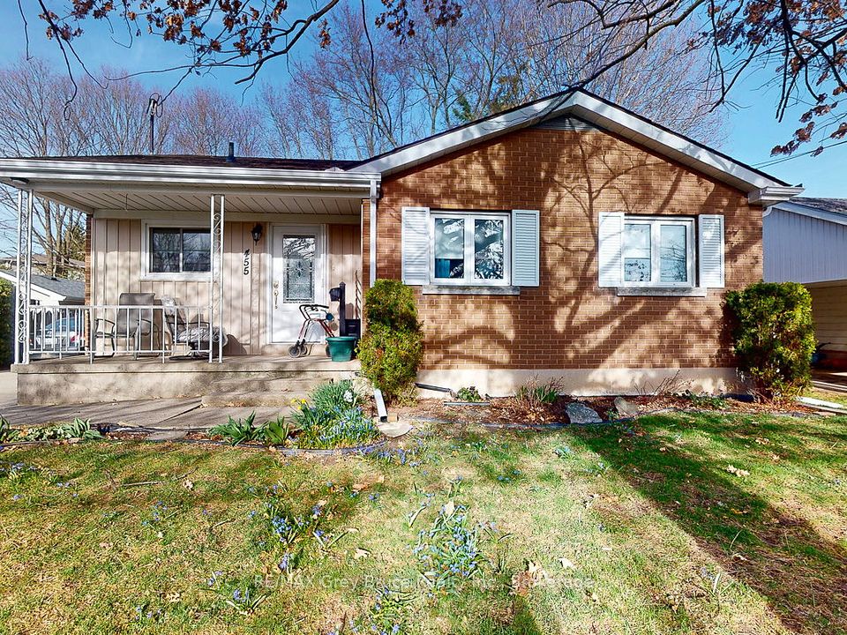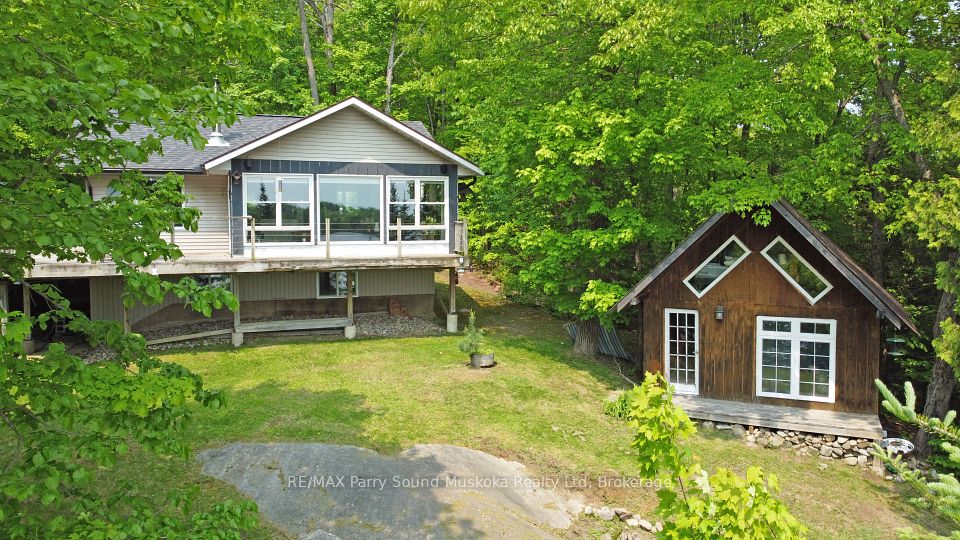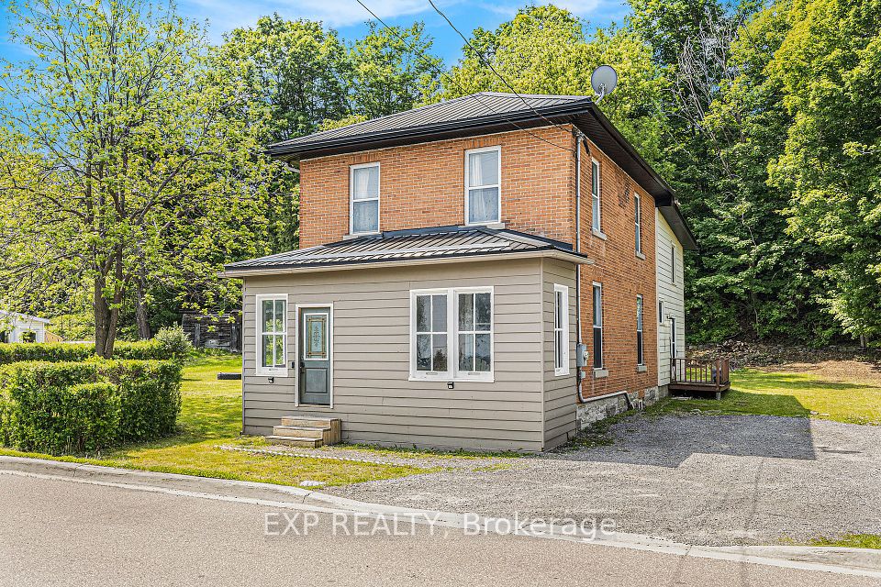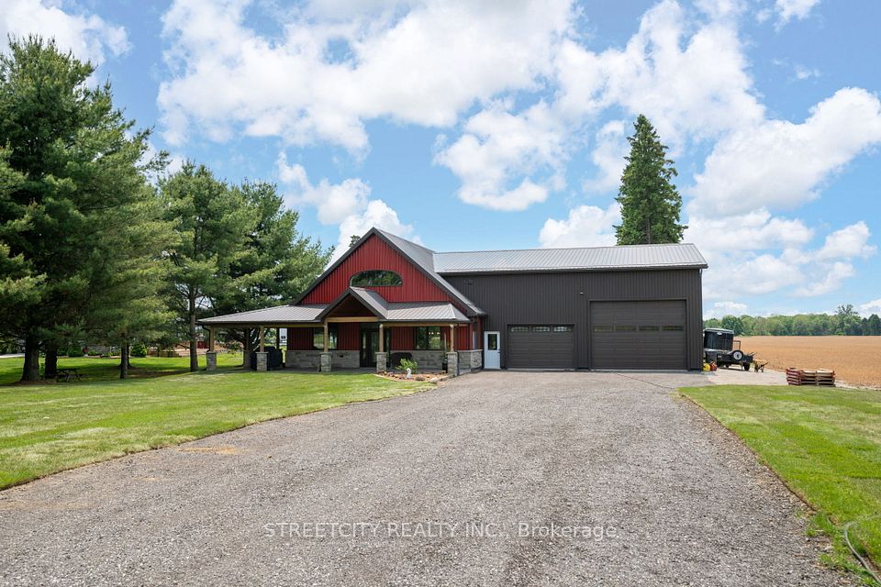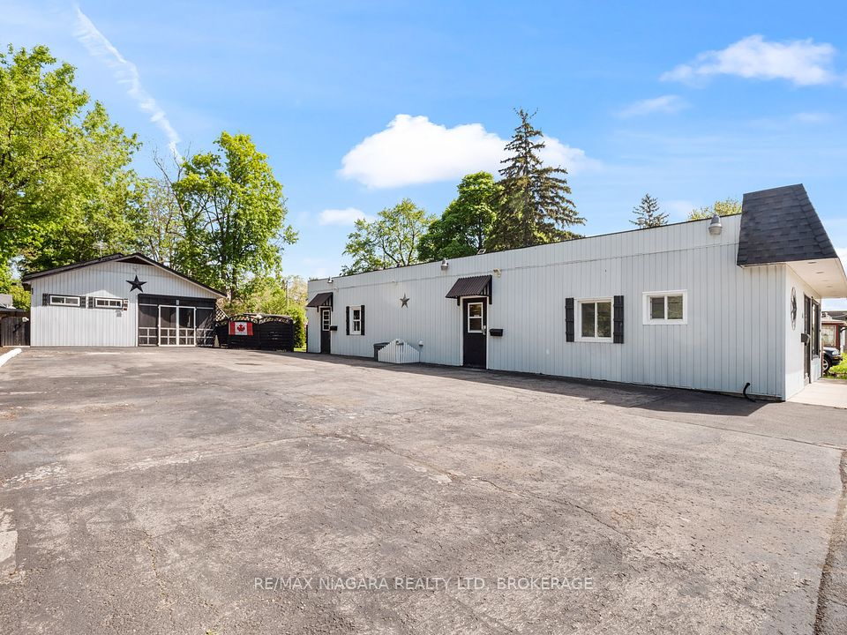$699,900
84 Tamblyn Crescent, Kanata, ON K2L 3A4
Property Description
Property type
Detached
Lot size
Not Applicable
Style
2-Storey
Approx. Area
1100-1500 Sqft
Room Information
| Room Type | Dimension (length x width) | Features | Level |
|---|---|---|---|
| Foyer | 2.2098 x 1.5748 m | Tile Floor | Main |
| Breakfast | 2.3622 x 2.286 m | Bay Window, Combined w/Kitchen, Laminate | Main |
| Kitchen | 3.9624 x 2.3622 m | Laminate, Ceramic Backsplash | Main |
| Dining Room | 3.048 x 3.302 m | Hardwood Floor, Wainscoting | Main |
About 84 Tamblyn Crescent
Charming 3-Bedroom Home in Desirable Katimavik! Step into this well maintained 3-bedroom, 1.5-bath home that is located on a quiet crescent in community oriented neighborhood. Conveniently located near schools, parks, shopping, and public transportation, this property is ideal for young families, first-time buyers, or anyone seeking a cozy and welcoming space to call home. This home features three well-sized bedrooms with ample closet space. The home has large Dining space and Inviting, bright airy Livingroom with large windows that fill the space with natural light plus a gas fireplace; these spaces are perfect for entertaining or relaxing after a long day. The bright white Galley style Kitchen has loads of counter and plenty of storage space including a panty style cabinet and newer built in stainless steel microwave hood fan. This kitchen also has a breakfast nook with bright bay window that is great for added prep space. The Second level Primary bedroom has his and hers closets and cheater door to the main family bath. The second and third bedrooms are both a good size and each have a large window and double closets. Fully finished basement offers a Family Room, a playroom area, a home office with closet/storage space, a laundry room and furnace area. The home also has a full bath on 2nd level and a half-bath on the main level. Enjoy an Outdoor living with the generous sized backyard complete with storage shed. This fully fenced yard with newer deck make a great spot for hosting gatherings, gardening, or simply unwinding in the fresh air. Driveway parking for 2 cars plus attached single car garage with inside access. This home is more than just a place to live its a place to thrive. 12 Hour irrevocable on all offers per form 244.
Home Overview
Last updated
May 30
Virtual tour
None
Basement information
Full, Finished
Building size
--
Status
In-Active
Property sub type
Detached
Maintenance fee
$N/A
Year built
--
Additional Details
Price Comparison
Location

Angela Yang
Sales Representative, ANCHOR NEW HOMES INC.
MORTGAGE INFO
ESTIMATED PAYMENT
Some information about this property - Tamblyn Crescent

Book a Showing
Tour this home with Angela
I agree to receive marketing and customer service calls and text messages from Condomonk. Consent is not a condition of purchase. Msg/data rates may apply. Msg frequency varies. Reply STOP to unsubscribe. Privacy Policy & Terms of Service.






