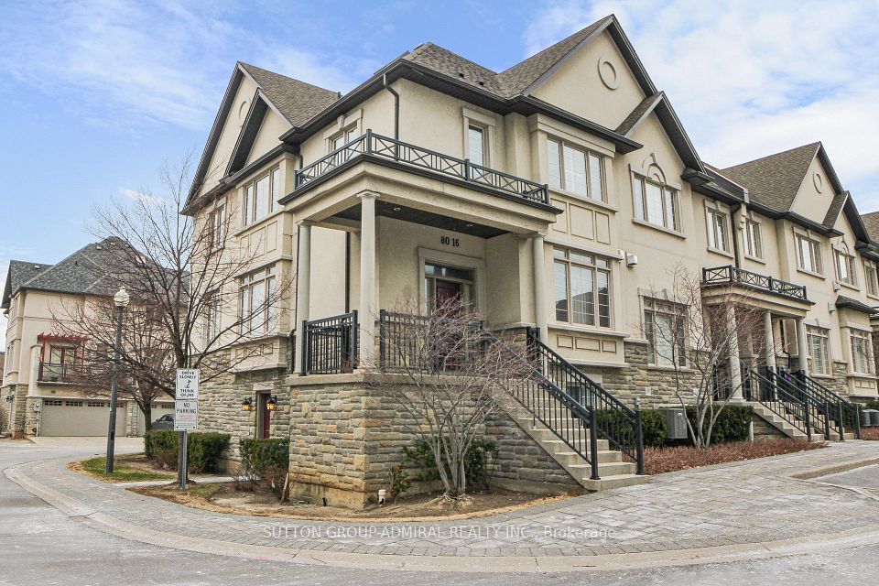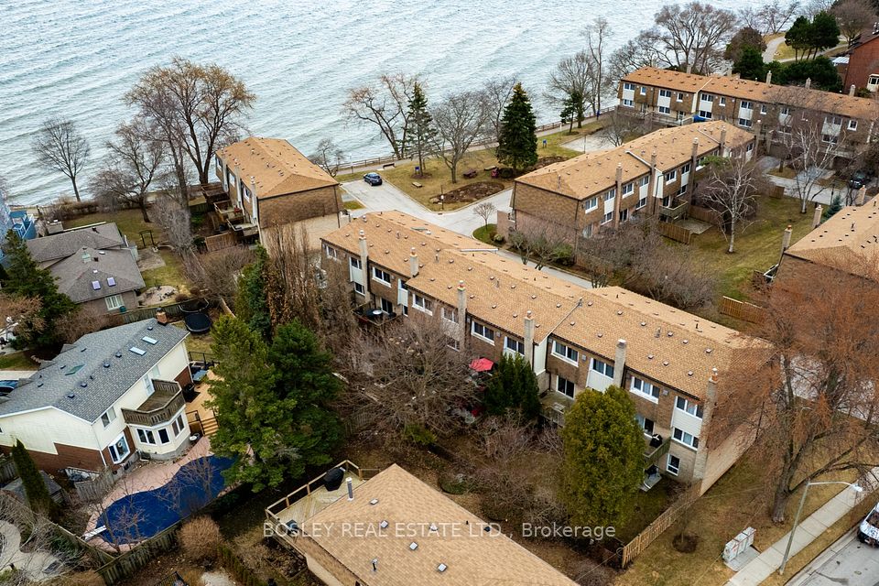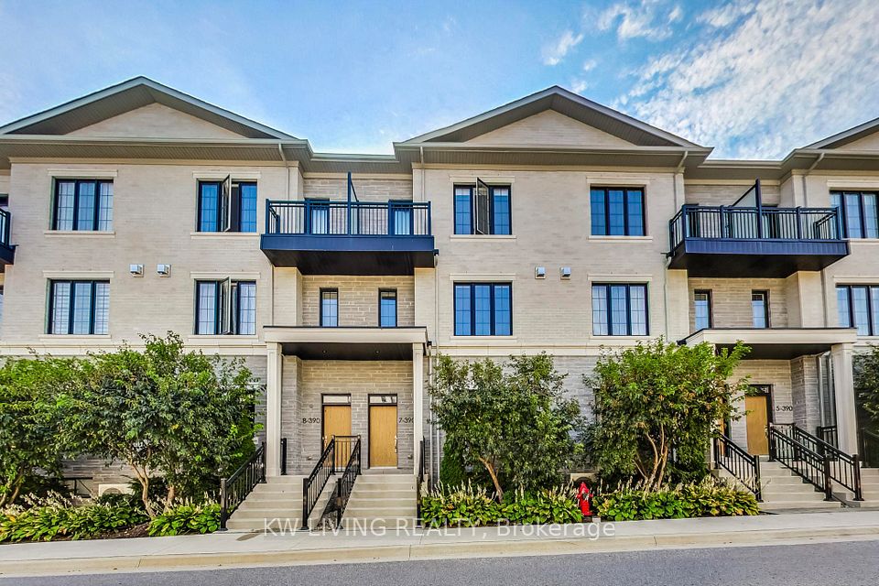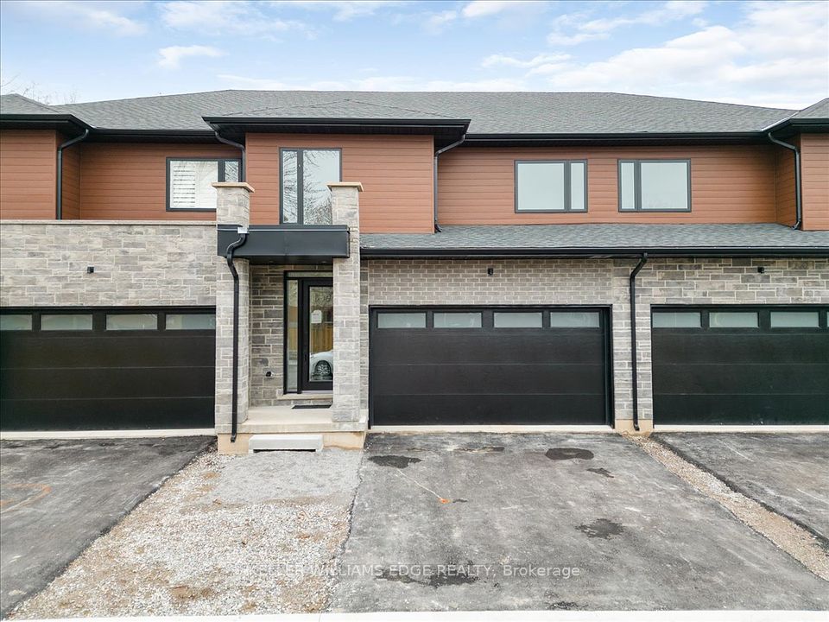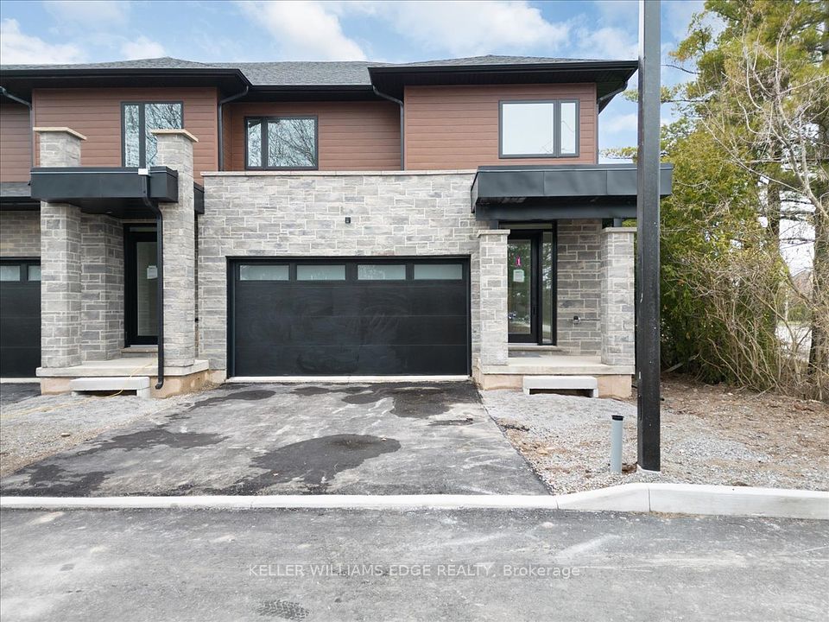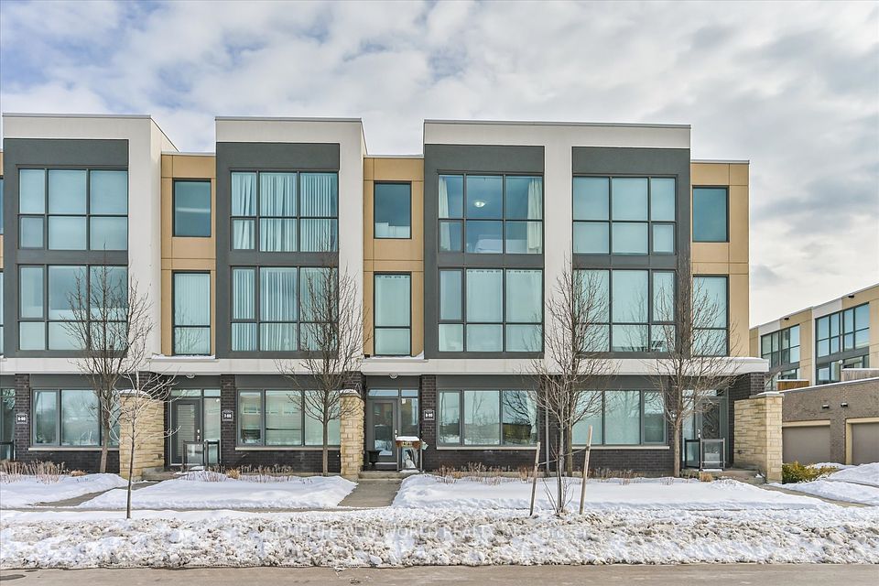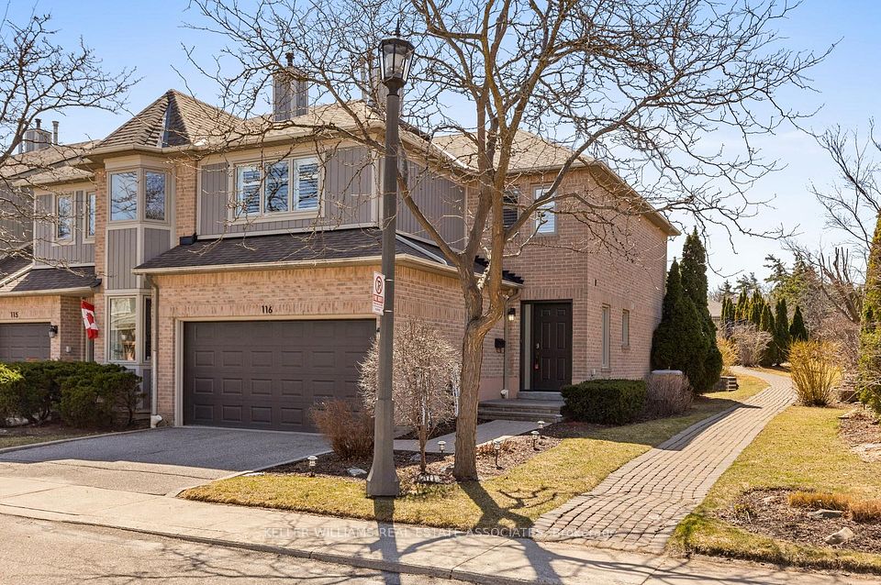$1,575,000
84 Stonecliffe Crescent, Aurora, ON L4G 7Z6
Property Description
Property type
Condo Townhouse
Lot size
N/A
Style
2-Storey
Approx. Area
2500-2749 Sqft
Room Information
| Room Type | Dimension (length x width) | Features | Level |
|---|---|---|---|
| Great Room | 4.88 x 4.27 m | Gas Fireplace, Open Concept, Overlook Greenbelt | Main |
| Dining Room | 6.61 x 3.66 m | Hardwood Floor, Vaulted Ceiling(s), Open Concept | Main |
| Kitchen | 4.11 x 3.66 m | Modern Kitchen, Open Concept, Hardwood Floor | Main |
| Breakfast | 3.66 x 3.57 m | Hardwood Floor, Overlooks Ravine, Walk-Out | Main |
About 84 Stonecliffe Crescent
One of Stonebridge Estates Finest!!! Luxury Lifestyle Townhome in a Gated Community surrounded by Oakridges Moraine and walking/bike trails in the middle of Aurora! This one is a must see!!!! Original owner, many quality custom finishes, Stunning open concept floor plan with lots of windows all with beautiful forest views, very bright and inviting back yard faces west! 2 storey ceiling in dining room, primary bedroom with tv sitting area, 2 gas fire places, gorgeous custom finished lower level with media built-ins, wet bar with wine fridge, and 3 pc bathroom, 5 mins to all amenities!! Monthly fee includes snow removal, lawn maint, common elements, building insurance, water, property management
Home Overview
Last updated
Apr 5
Virtual tour
None
Basement information
Finished
Building size
--
Status
In-Active
Property sub type
Condo Townhouse
Maintenance fee
$1,110.68
Year built
--
Additional Details
Price Comparison
Location

Shally Shi
Sales Representative, Dolphin Realty Inc
MORTGAGE INFO
ESTIMATED PAYMENT
Some information about this property - Stonecliffe Crescent

Book a Showing
Tour this home with Shally ✨
I agree to receive marketing and customer service calls and text messages from Condomonk. Consent is not a condition of purchase. Msg/data rates may apply. Msg frequency varies. Reply STOP to unsubscribe. Privacy Policy & Terms of Service.






