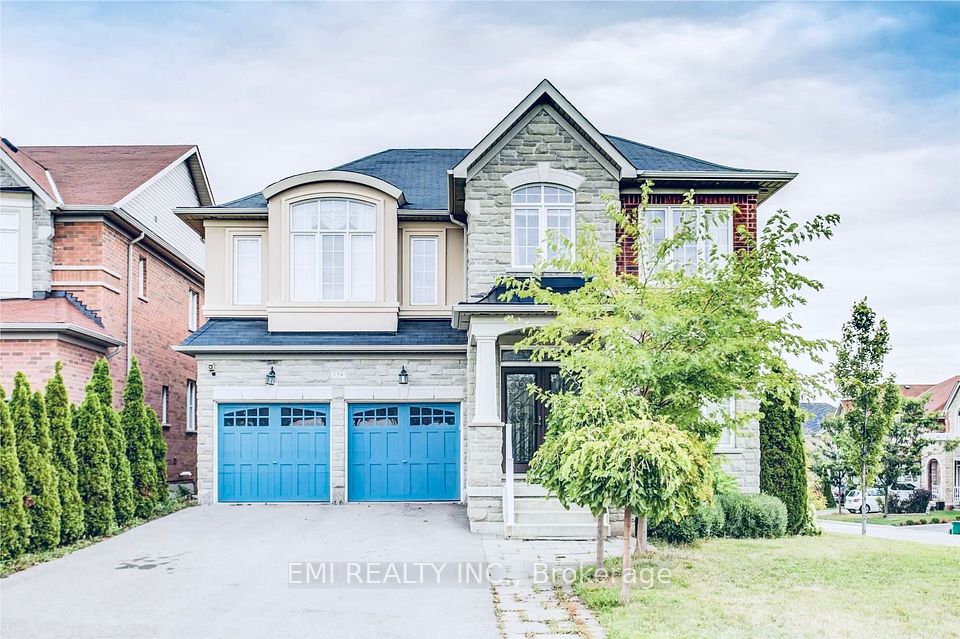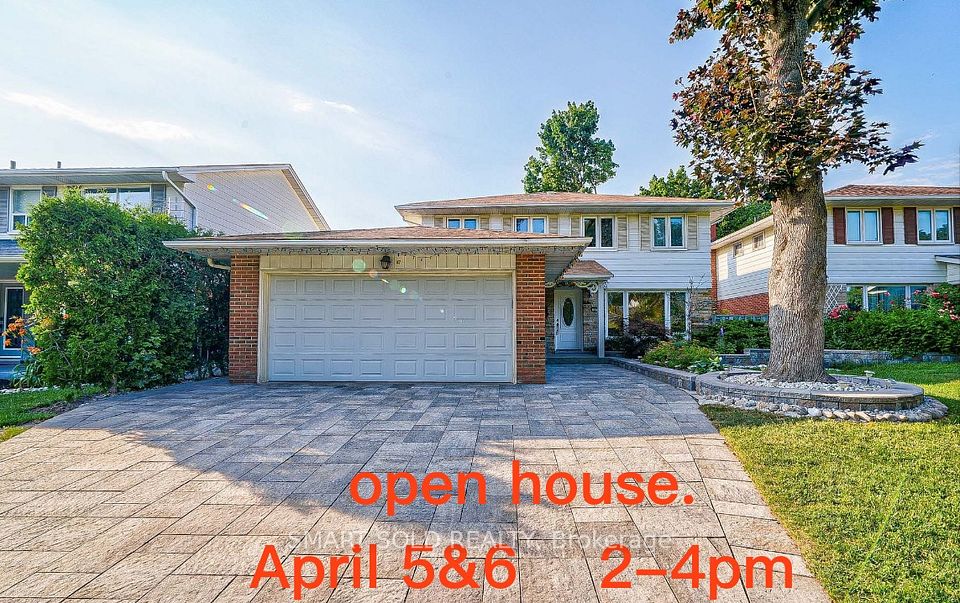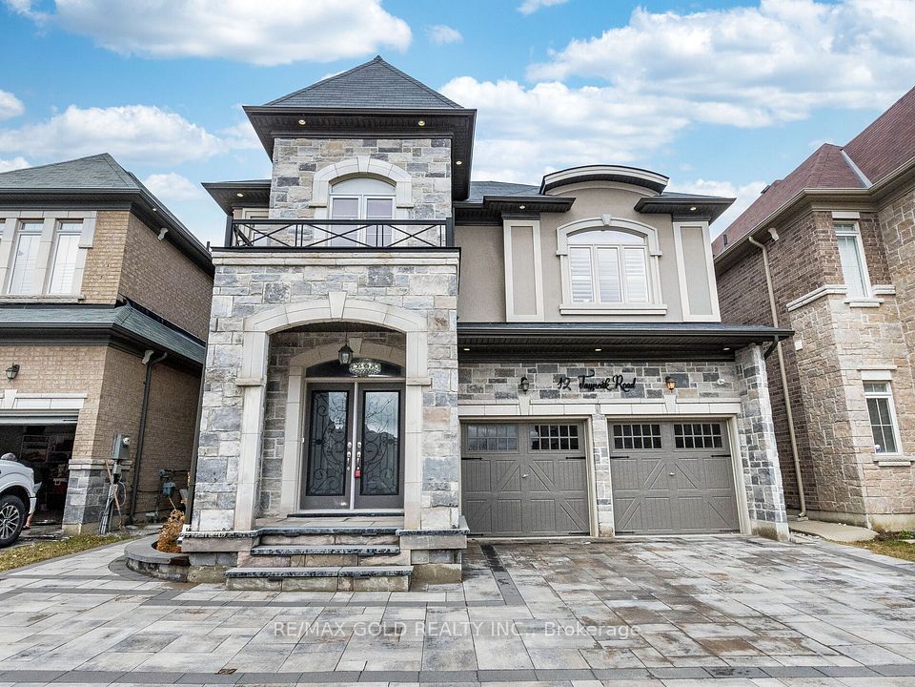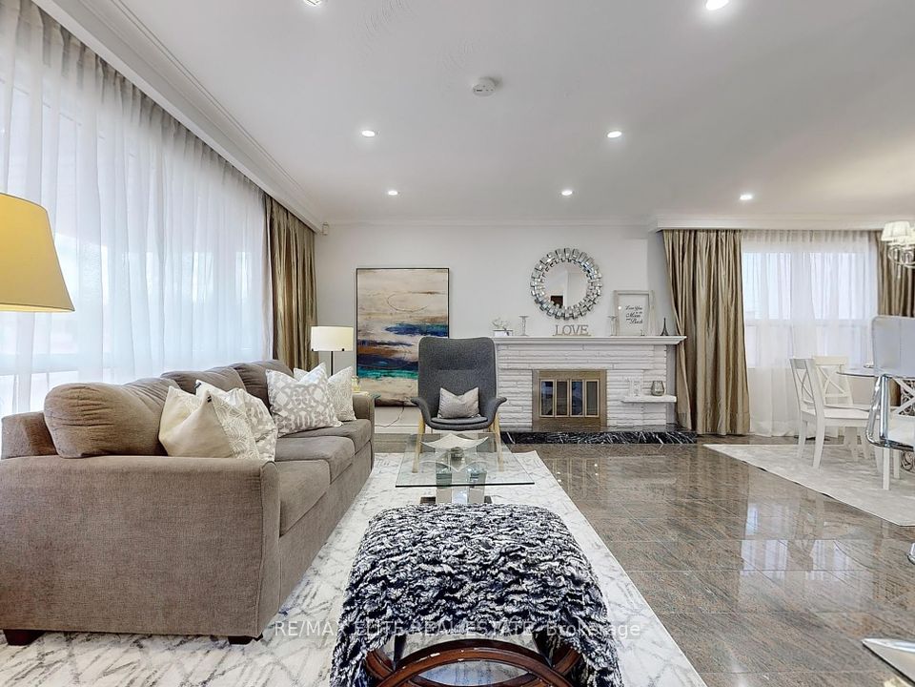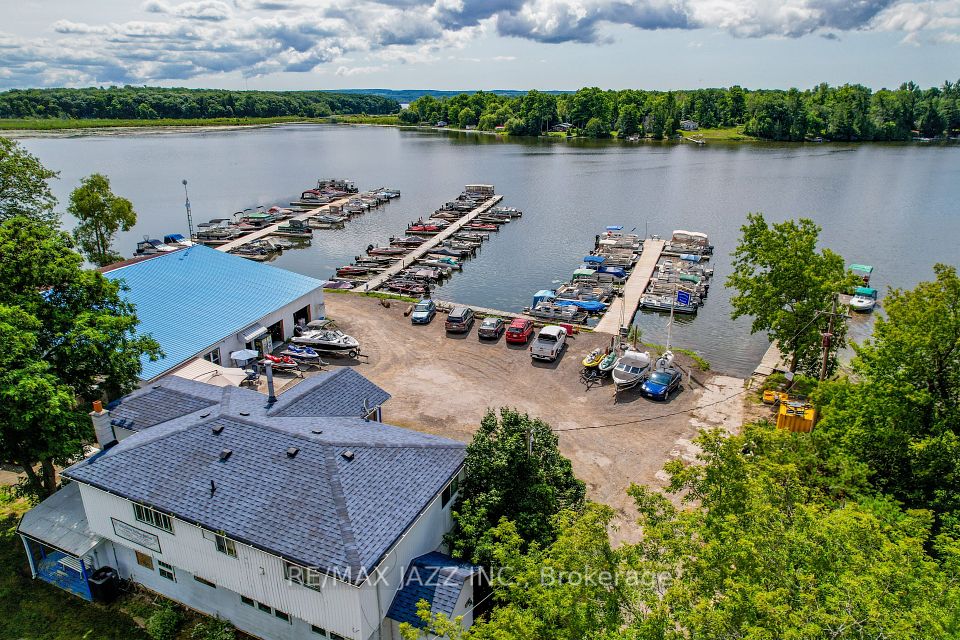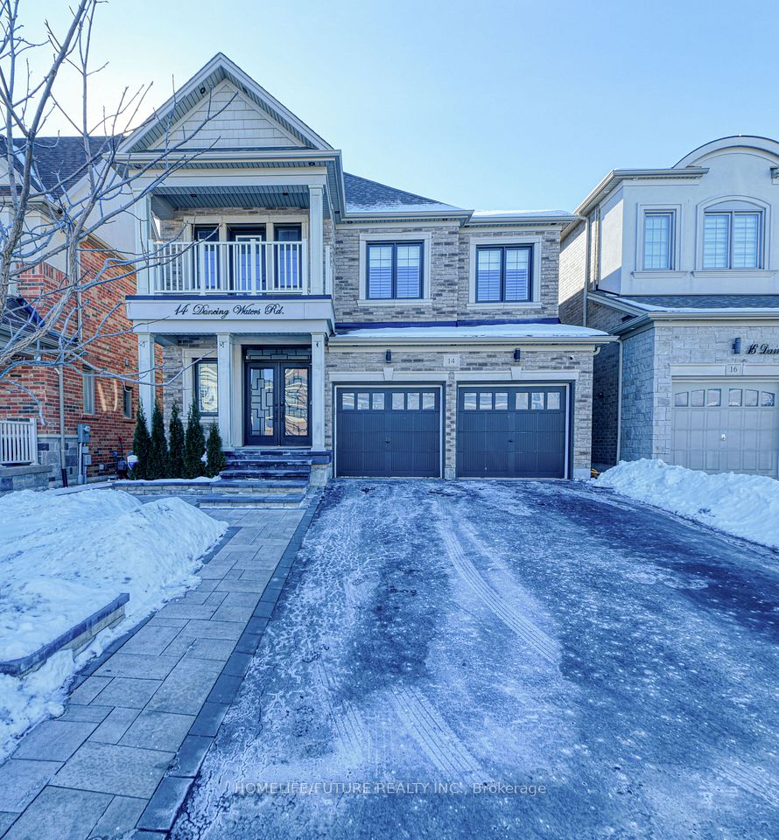$1,699,900
Last price change Mar 12
84 Roulette Crescent, Brampton, ON L7A 4R6
Property Description
Property type
Detached
Lot size
N/A
Style
3-Storey
Approx. Area
3500-5000 Sqft
Room Information
| Room Type | Dimension (length x width) | Features | Level |
|---|---|---|---|
| Living Room | 4.6 x 4.6 m | Hardwood Floor, Pot Lights, Balcony | Main |
| Dining Room | 4.6 x 4.17 m | Hardwood Floor, Pot Lights, Coffered Ceiling(s) | Main |
| Family Room | 4.8 x 4.27 m | Hardwood Floor, Pot Lights, Gas Fireplace | Main |
| Kitchen | 4.42 x 3.09 m | Ceramic Floor, Granite Counters, Breakfast Bar | Main |
About 84 Roulette Crescent
Presenting 84 Roulette Cres. A Luxury Paradise Built 3762 Sq Ft Above Grade In a Sought After Neighborhood. This Marvelous Detached House has Lots of Specialty. Double Door Entry to a Beautiful Foyer Leading To a Large Open Concept, Separate Living, Dining, Family and Breakfast, Gives you an Amazing Floor Plan. Living Rm Balcony for Relaxing and Enjoying. Hardwood Floor, Pot Lights through out Main Level, Overlooking a Chef Size Kitchen with Breakfast Bar, Granite C/T and Backsplash. Leading to Second Level with Oak Stair Case, Master BR with W/I Closet and 5PC Ensuite, Vey Bright and Spacious, Moving to 2nd 3rd and 4th Bedroom has Semi Ensuite and Own Washroom. In The Ground Floor there is a Large Great Room, 5th Bedroom and 3pc Bathroom. This Great Room has full Privacy to Convert to Legal 2nd dwelling has Permit To Built. This will be Prefect for In-law or Nanny Suite. Moving to 2 Bedroom or One Bed and a Den Legal Basement . This Professionally Finished *** Legal Basement*** Comes with 2 Bedroom One W/I Closet Living, Dining , Kitchen Separate Laundry Room which Can Generate a good Income for Mortgage Support. Seeing is believing. Show to your Clients with Full Confidence. Your Clint's will Never be Disappointed.
Home Overview
Last updated
Mar 24
Virtual tour
None
Basement information
Finished, Separate Entrance
Building size
--
Status
In-Active
Property sub type
Detached
Maintenance fee
$N/A
Year built
2024
Additional Details
Price Comparison
Location

Shally Shi
Sales Representative, Dolphin Realty Inc
MORTGAGE INFO
ESTIMATED PAYMENT
Some information about this property - Roulette Crescent

Book a Showing
Tour this home with Shally ✨
I agree to receive marketing and customer service calls and text messages from Condomonk. Consent is not a condition of purchase. Msg/data rates may apply. Msg frequency varies. Reply STOP to unsubscribe. Privacy Policy & Terms of Service.






