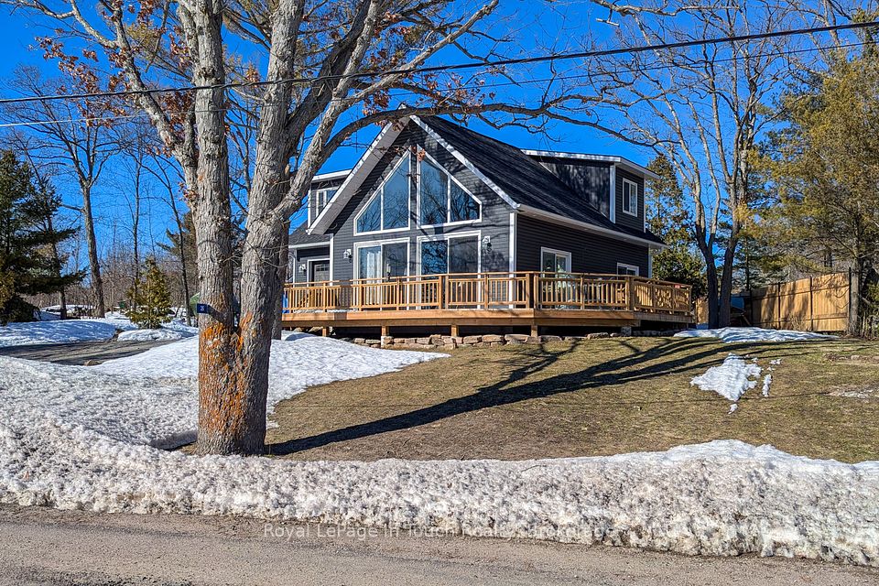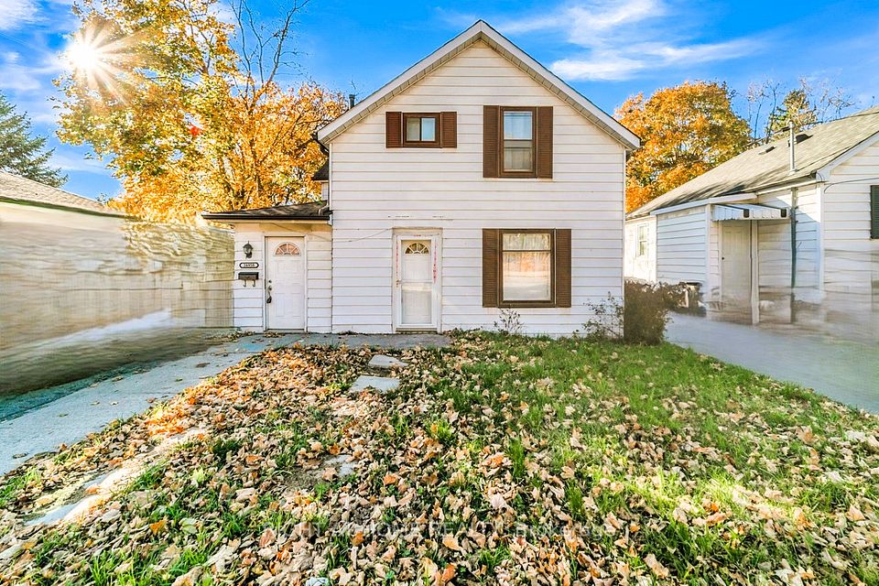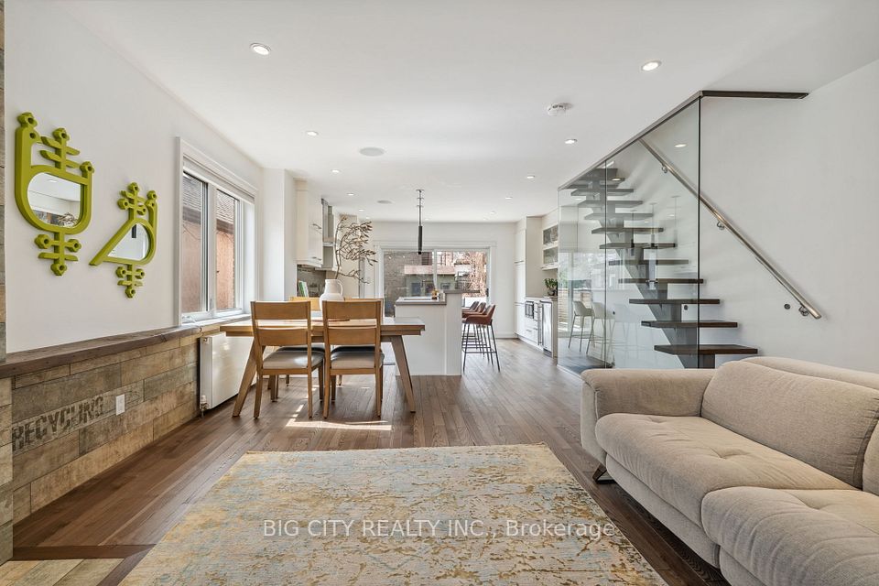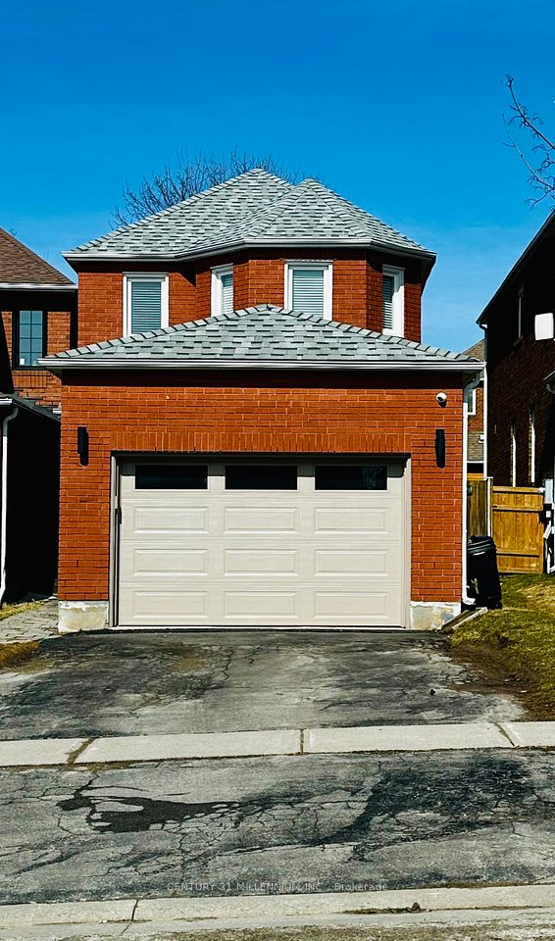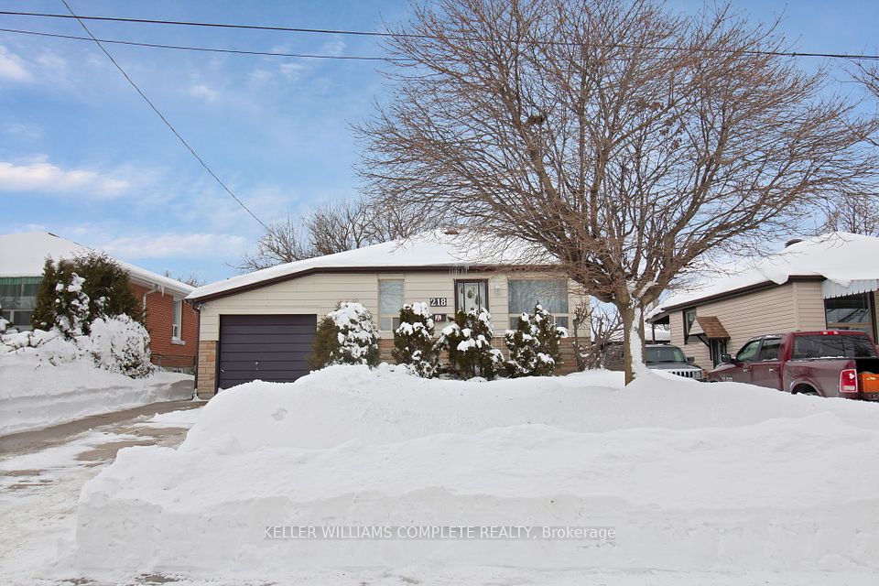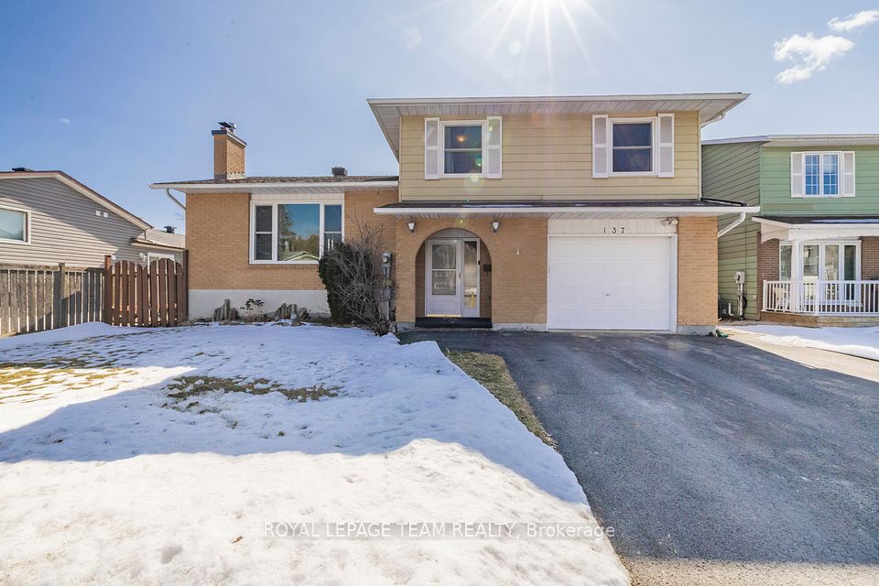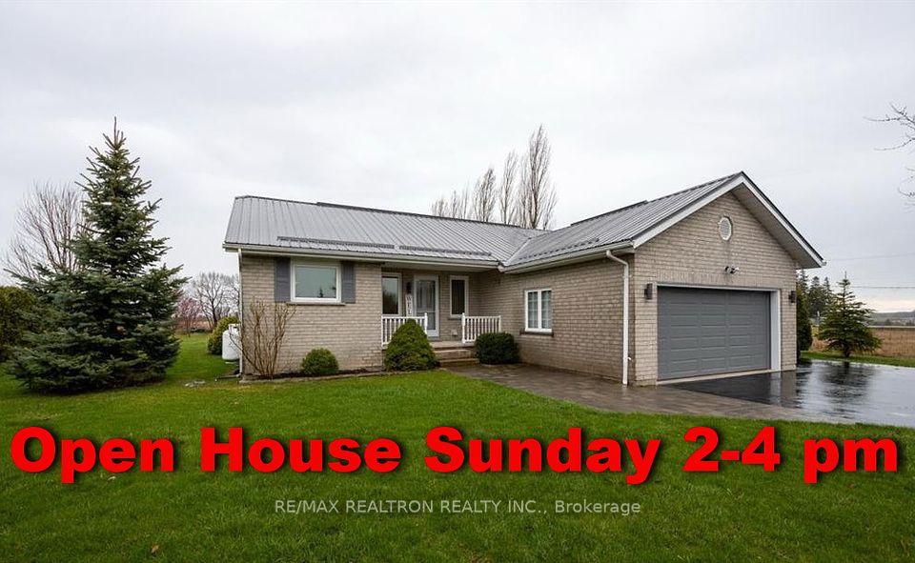$999,900
8383 Sandytown Road, Bayham, ON N0J 1Y0
Property Description
Property type
Detached
Lot size
N/A
Style
Bungalow
Approx. Area
1500-2000 Sqft
Room Information
| Room Type | Dimension (length x width) | Features | Level |
|---|---|---|---|
| Foyer | 1.91 x 2.84 m | N/A | Ground |
| Kitchen | 3.15 x 7.04 m | N/A | Ground |
| Dining Room | 3.81 x 3.15 m | N/A | Ground |
| Living Room | 5.72 x 4.09 m | N/A | Ground |
About 8383 Sandytown Road
This custom built home, with large shop, is ready for you to move right in! This bungalow with walk out basement has so much to offer! Open concept living, dining and kitchen area with lots of windows providing plenty of natural light. Modern Kitchen with island and stainless steel appliances, door out to the upper deck - a great spot to BBQ, or enjoy your morning coffee overlooking the beautiful backyard! Main floor laundry includes commercial grade washer and dryer. 3 bedrooms, primary with walk in closet and en suite with large tiled shower (rain head and full body spray), 4 piece guest bath. Double car attached garage with drains and exhaust fan to quickly dry off your cars! The basement doesn't even feel like a basement, with 2 sets of doors to the backyard. Downstairs has a large family room, perfect for watching movies or hosting parties, an office area, a pool table area (included), a gym area AND a wet bar with under cabinet lighting, your friends will love it! Walk out to a beautiful concrete patio with pergola - great for entertaining! BONUS 38' x 30' shop with two 10' x 10' doors, convenient driveway from front yard to the shop - perfect for all of your toys, equipment, etc. Short 15 minute drive to the town of Tillsonburg, 35 minutes to Woodstock, 45 minutes to London! Alternate mls: 40711960
Home Overview
Last updated
4 days ago
Virtual tour
None
Basement information
Finished with Walk-Out
Building size
--
Status
In-Active
Property sub type
Detached
Maintenance fee
$N/A
Year built
2024
Additional Details
Price Comparison
Location

Shally Shi
Sales Representative, Dolphin Realty Inc
MORTGAGE INFO
ESTIMATED PAYMENT
Some information about this property - Sandytown Road

Book a Showing
Tour this home with Shally ✨
I agree to receive marketing and customer service calls and text messages from Condomonk. Consent is not a condition of purchase. Msg/data rates may apply. Msg frequency varies. Reply STOP to unsubscribe. Privacy Policy & Terms of Service.






