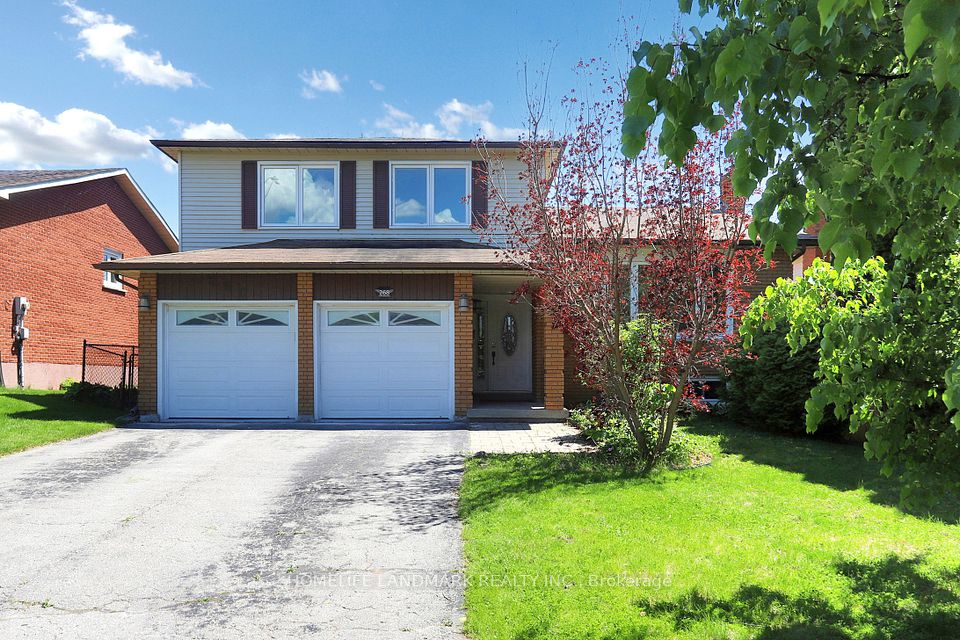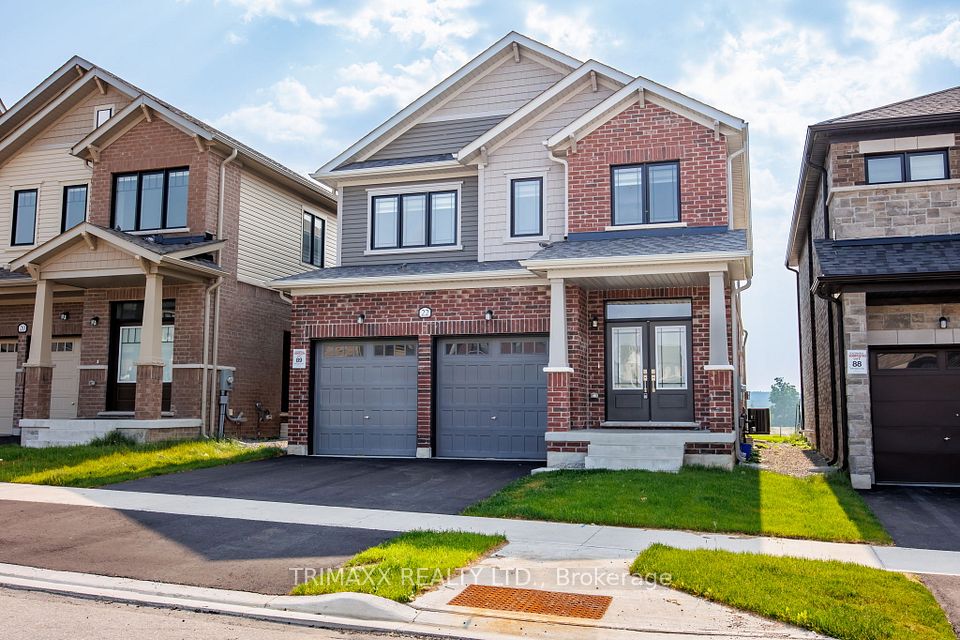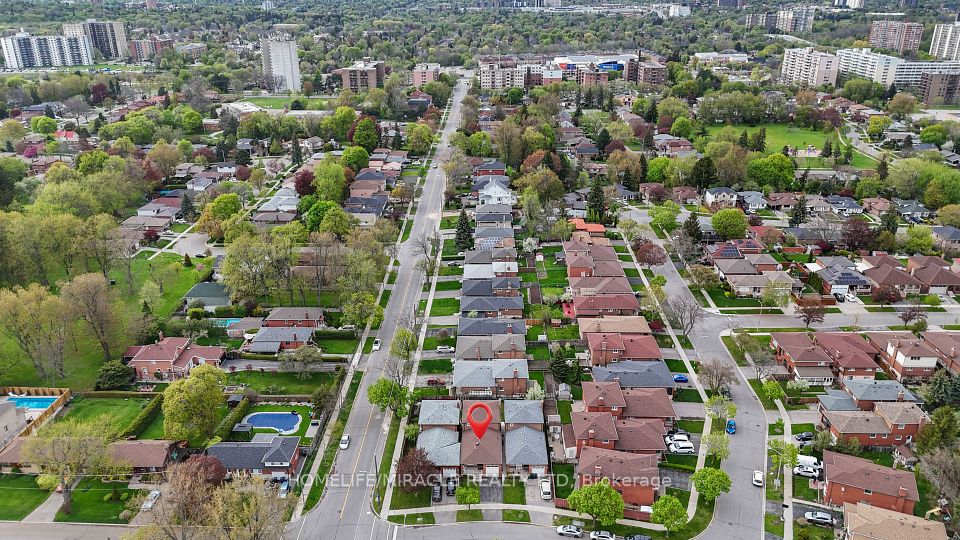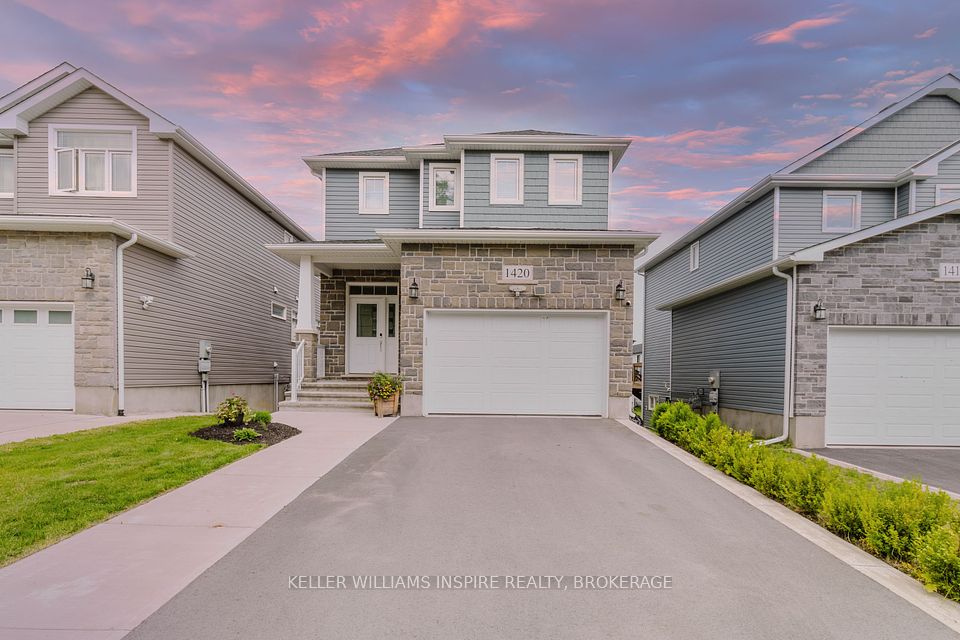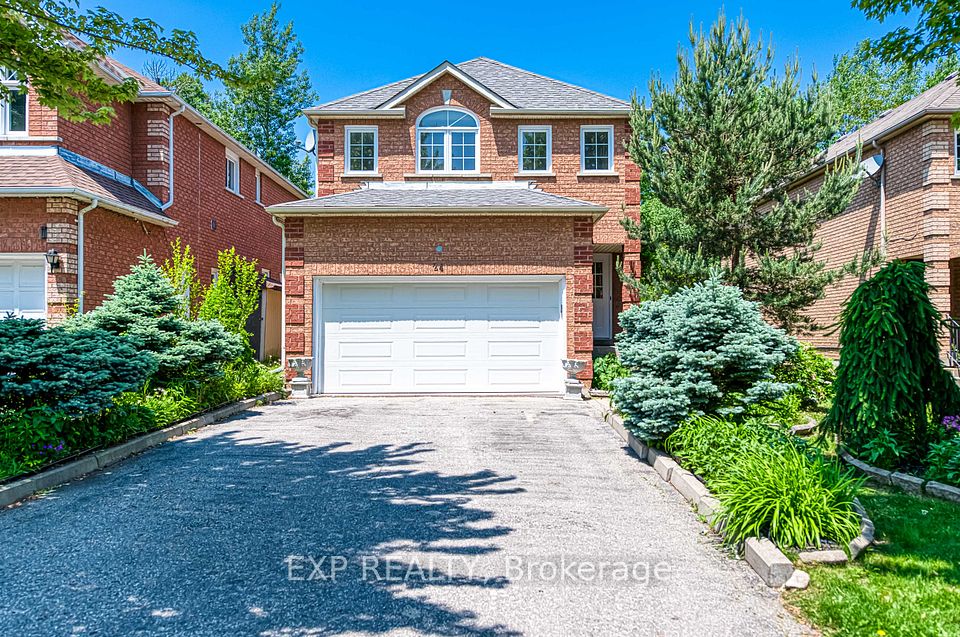$1,299,999
8375 ELDERBERRY Drive, Niagara Falls, ON L2H 0K6
Property Description
Property type
Detached
Lot size
N/A
Style
2-Storey
Approx. Area
2500-3000 Sqft
About 8375 ELDERBERRY Drive
Custom luxury home w/3000+ sq ft, 9' ceilings, Italian marble with Brazilian wood floors, smart thermostat, surround sound system, gourmet kitchen w/island. Heated/cooled garage w/workshop & EV charger. Backyard oasis is equipped with imported Italian pizza oven, stone patio w/roof, outdoor kitchen, fire pit, TV, swing, dbl side yard access. Basement includes a 1024 sqft of finished space with a full kitchen, 3pc bath, cold room, gym space, insulated floor, water & air filtration, 200amp, camera security, surge protection, sump upgrade. Upstairs you are greeted by 2 master suites: 1 with 2 Walk-in closets, 5pc ensuite; and the second features a 3pc ensuite & balcony. Bedrooms 3-4 share a Jack & Jill. Upper laundry room for convenience. City Permit for building a 1300 sq ft home in the backyard. Just minutes to QEW, Costco, Walmart, schools, & downtown Niagara Falls.
Home Overview
Last updated
6 days ago
Virtual tour
None
Basement information
Finished
Building size
--
Status
In-Active
Property sub type
Detached
Maintenance fee
$N/A
Year built
--
Additional Details
Price Comparison
Location

Angela Yang
Sales Representative, ANCHOR NEW HOMES INC.
MORTGAGE INFO
ESTIMATED PAYMENT
Some information about this property - ELDERBERRY Drive

Book a Showing
Tour this home with Angela
I agree to receive marketing and customer service calls and text messages from Condomonk. Consent is not a condition of purchase. Msg/data rates may apply. Msg frequency varies. Reply STOP to unsubscribe. Privacy Policy & Terms of Service.







