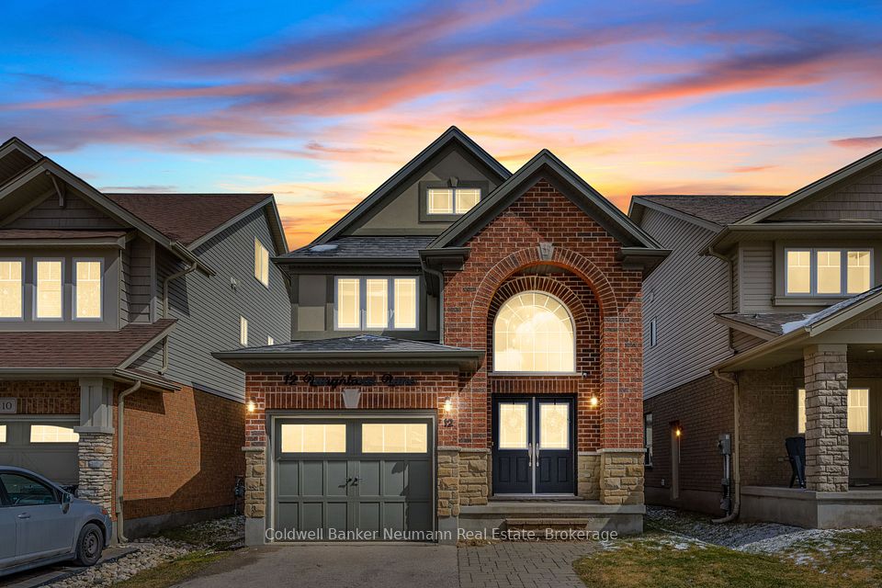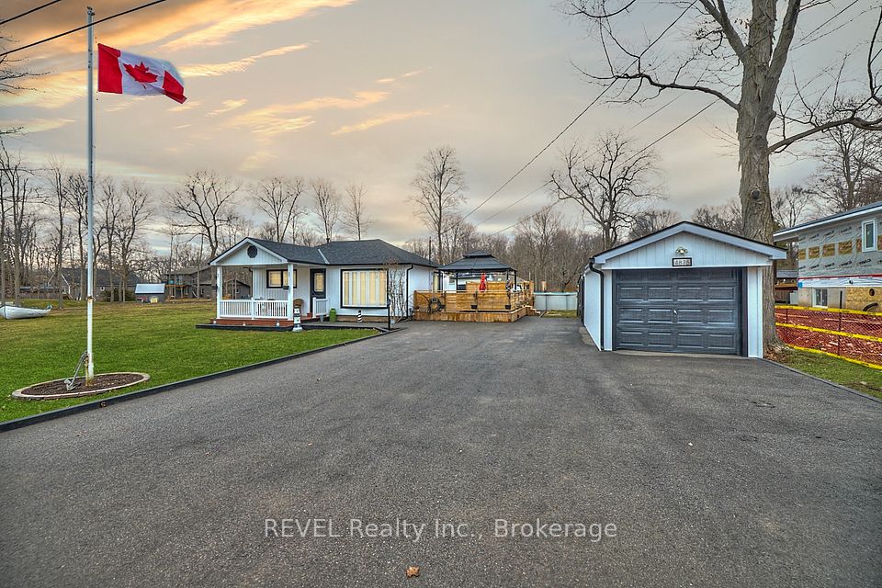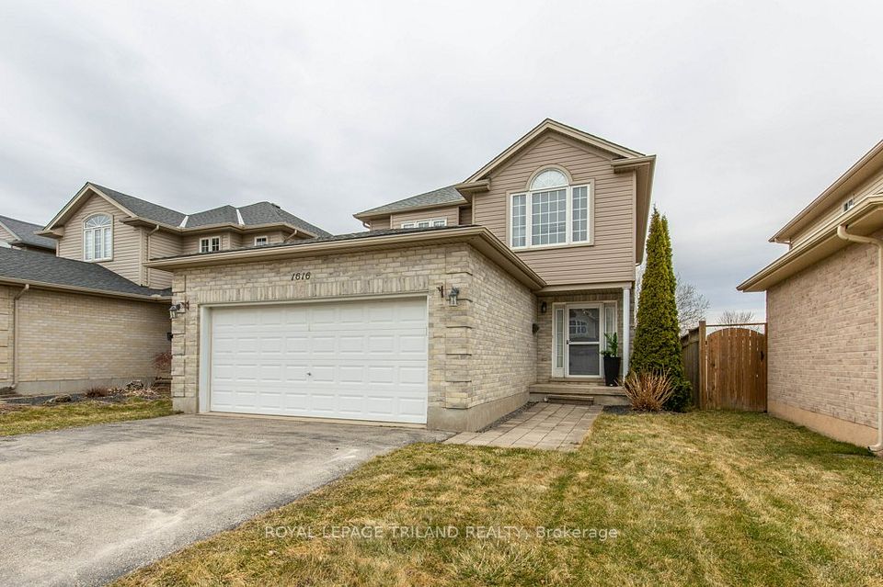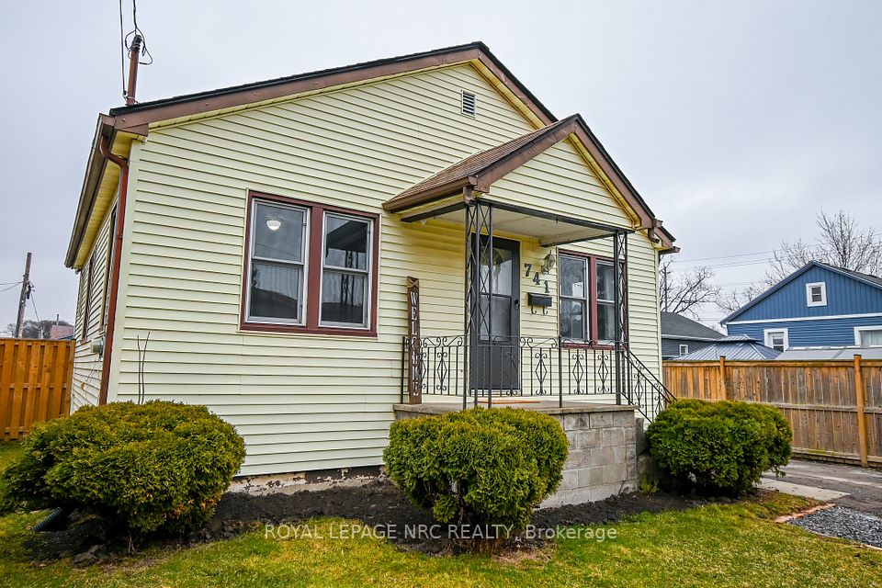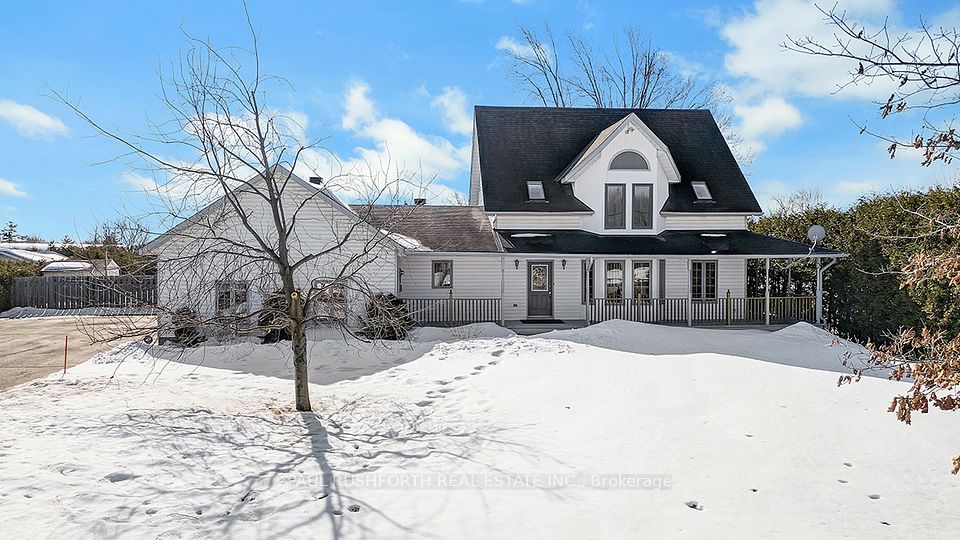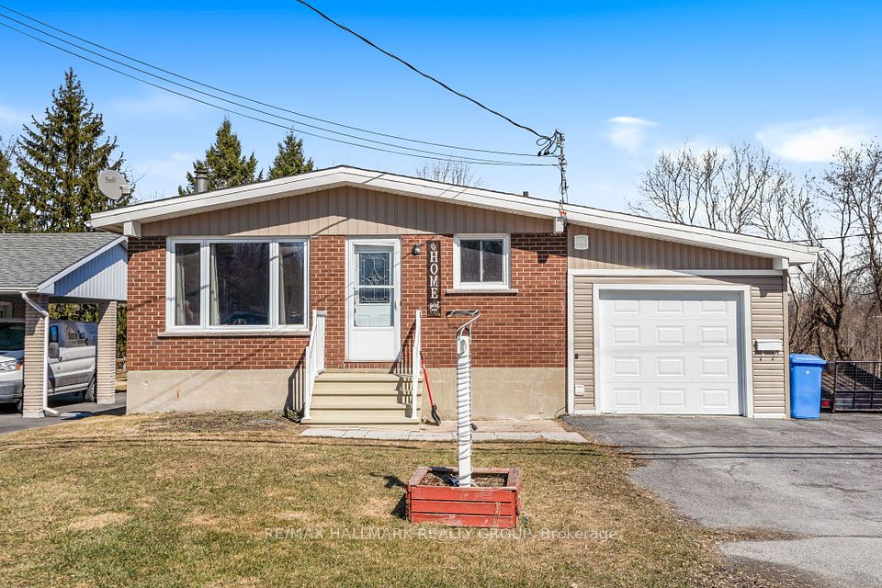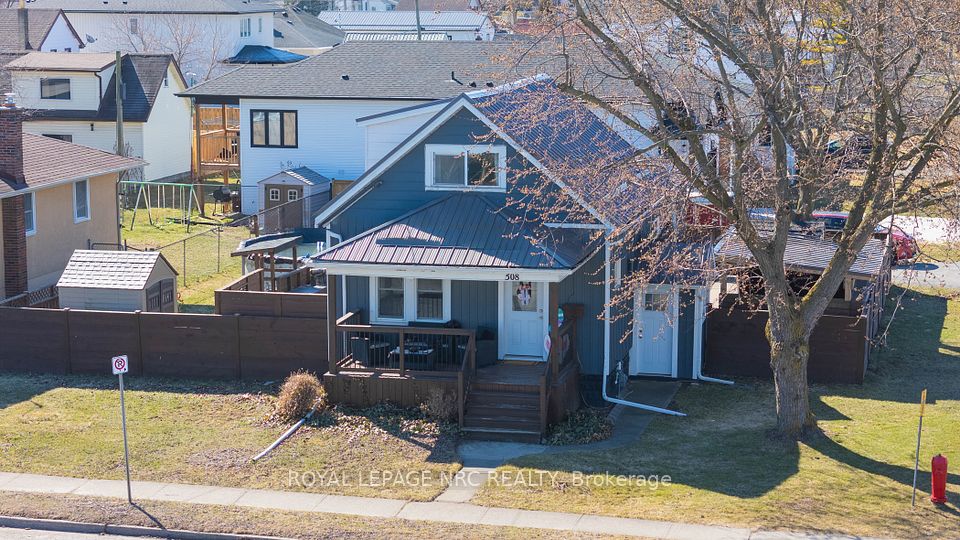$675,000
834 STORYLAND Road, Horton, ON K7V 3Z8
Property Description
Property type
Detached
Lot size
N/A
Style
Sidesplit 3
Approx. Area
1100-1500 Sqft
Room Information
| Room Type | Dimension (length x width) | Features | Level |
|---|---|---|---|
| Living Room | 6.42 x 6.45 m | N/A | Main |
| Kitchen | 3.37 x 3.7 m | N/A | Main |
| Dining Room | 3.65 x 3.81 m | N/A | Main |
| Primary Bedroom | 3.63 x 3.65 m | N/A | Main |
About 834 STORYLAND Road
Experience stunning panoramic views of the Ottawa River and Ottawa Valley from 834 Storyland Road! This charming split-level home is designed to maximize natural light with large windows throughout and features an expansive elevated patio with durable Duradeck flooringperfect for entertaining family and friends.Inside, the spacious living room boasts a striking stone fireplace and direct access to the oversized patio, creating the ideal space to unwind while enjoying the breathtaking scenery. The main level includes three comfortable bedrooms, a bright laundry/utility room, a well-equipped kitchen, a dining room with built-in cabinetry, and a full bathroom.The lower level offers a cozy family room with a pellet stove, a convenient two-piece bath, and a patio door leading to the serene backyard. Additional features include an inside entry from the garage to the lower level for added convenience.Nestled on a lush, private lot and just 10 minutes from Renfrew, this beautifully maintained home is ready to be yours. Don't miss this opportunity to make lasting memories! 24-hour irrevocable on all offers.
Home Overview
Last updated
2 days ago
Virtual tour
None
Basement information
Crawl Space, Full
Building size
--
Status
In-Active
Property sub type
Detached
Maintenance fee
$N/A
Year built
--
Additional Details
Price Comparison
Location

Shally Shi
Sales Representative, Dolphin Realty Inc
MORTGAGE INFO
ESTIMATED PAYMENT
Some information about this property - STORYLAND Road

Book a Showing
Tour this home with Shally ✨
I agree to receive marketing and customer service calls and text messages from Condomonk. Consent is not a condition of purchase. Msg/data rates may apply. Msg frequency varies. Reply STOP to unsubscribe. Privacy Policy & Terms of Service.






