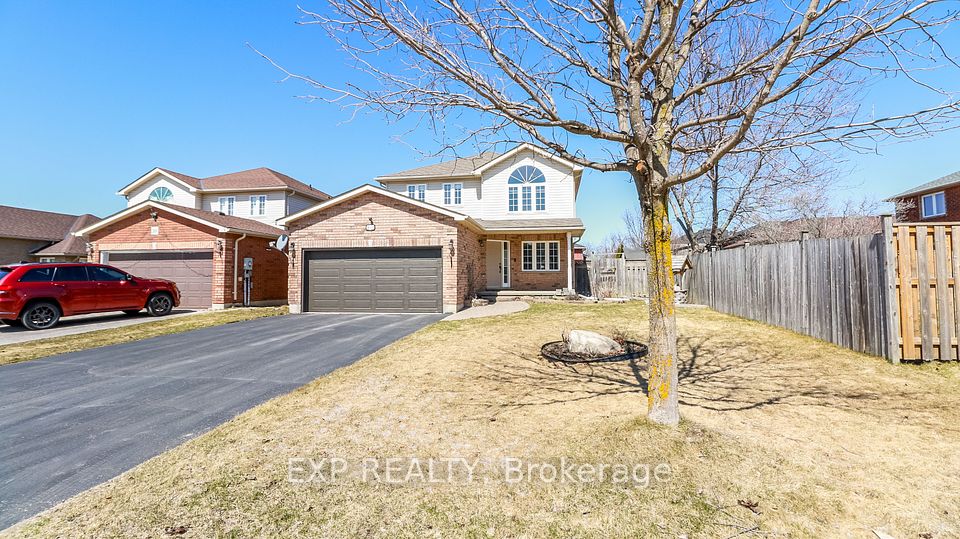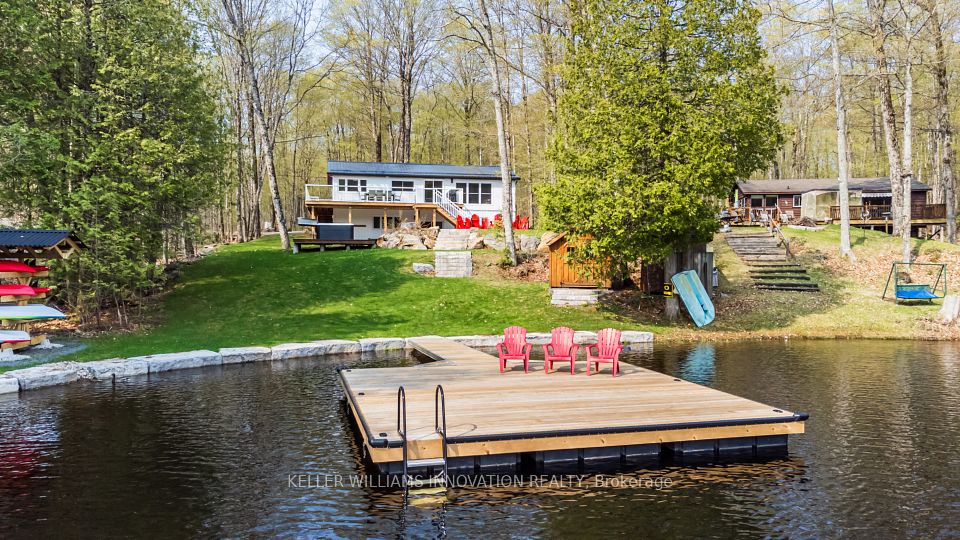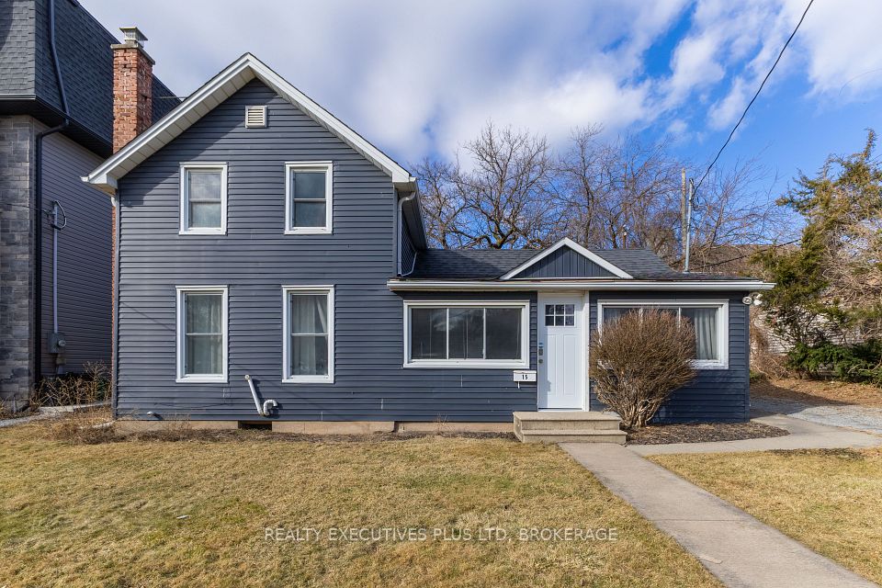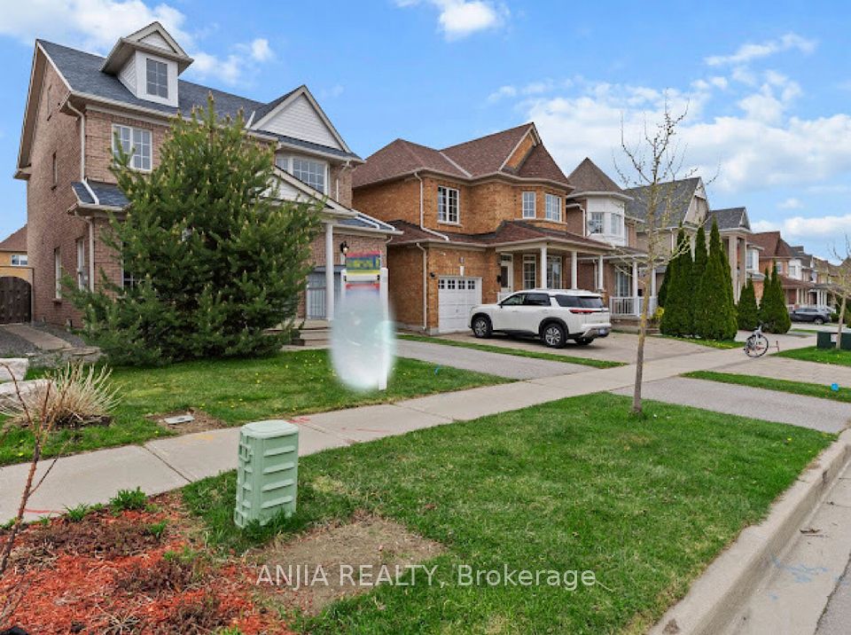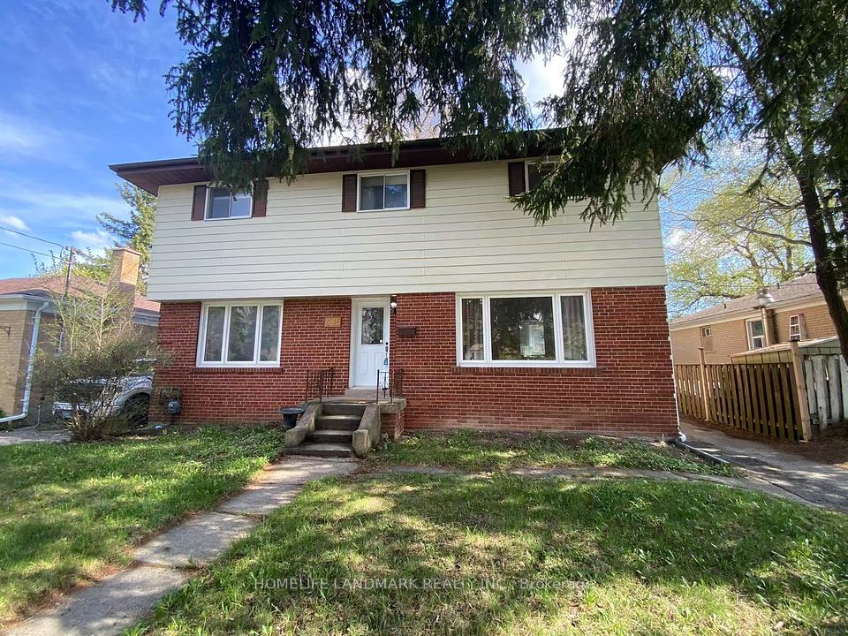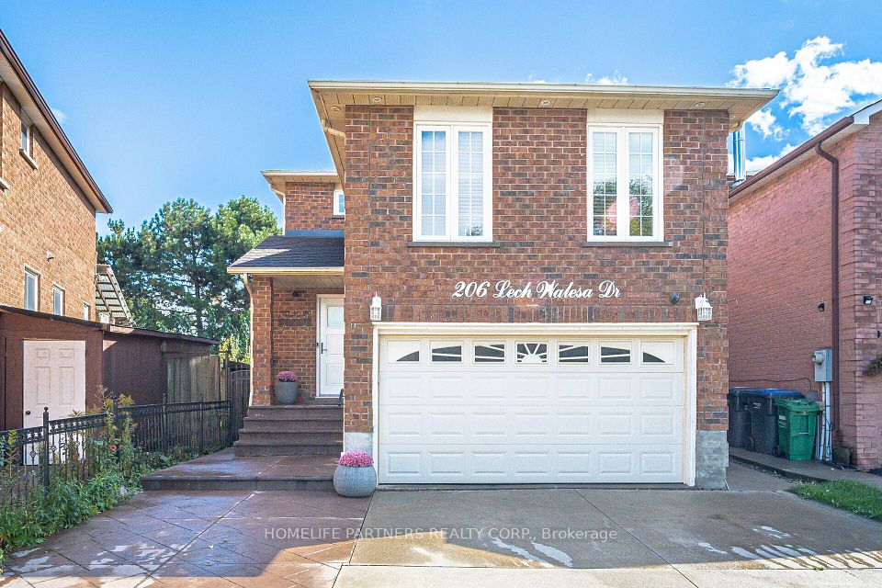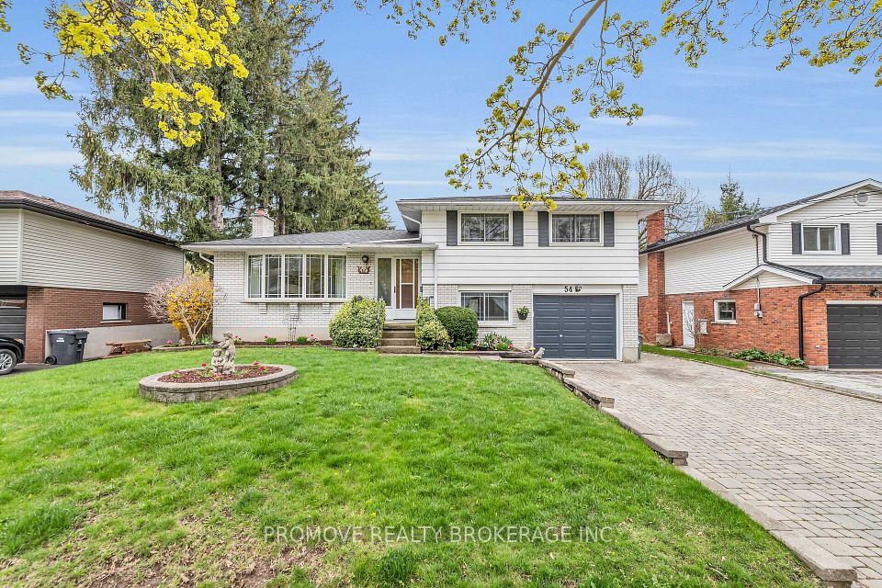$728,000
831 Derreen Avenue, Stittsville - Munster - Richmond, ON K2S 3A7
Property Description
Property type
Detached
Lot size
N/A
Style
2-Storey
Approx. Area
2000-2500 Sqft
Room Information
| Room Type | Dimension (length x width) | Features | Level |
|---|---|---|---|
| Breakfast | 2.9 x 2.9 m | Combined w/Kitchen, Hardwood Floor, Sliding Doors | Main |
| Great Room | 3.86 x 5 m | Open Concept, Hardwood Floor, Large Window | Main |
| Kitchen | 3.35 x 3.7 m | Stainless Steel Appl, Quartz Counter, Backsplash | Main |
| Dining Room | 3.35 x 3.66 m | Large Window, Hardwood Floor, Open Concept | Main |
About 831 Derreen Avenue
***Look no further**** Come check out this gorgeous 4 bedroom detached home in the highly sortafter Mattamy Kanata connections community ******** The main floor offers an excellent layoutwith 9-foot ceilings, a separate dining room, and a bright, airy open-concept family roomfilled with natural light. The upgraded open-concept kitchen and breakfast area is a chef'sdelight, boasting quartz countertops and modern cabinets. Upgraded oak stairs lead you to thesecond floor, where you'll find 4 spacious bedrooms, including a primary suite with spaciousensuite. shower. This home is conveniently located to schools, community centers, bus stops,and shopping plazas. Don't miss out on this incredible property.
Home Overview
Last updated
Apr 29
Virtual tour
None
Basement information
Full, Unfinished
Building size
--
Status
In-Active
Property sub type
Detached
Maintenance fee
$N/A
Year built
--
Additional Details
Price Comparison
Location

Angela Yang
Sales Representative, ANCHOR NEW HOMES INC.
MORTGAGE INFO
ESTIMATED PAYMENT
Some information about this property - Derreen Avenue

Book a Showing
Tour this home with Angela
I agree to receive marketing and customer service calls and text messages from Condomonk. Consent is not a condition of purchase. Msg/data rates may apply. Msg frequency varies. Reply STOP to unsubscribe. Privacy Policy & Terms of Service.






