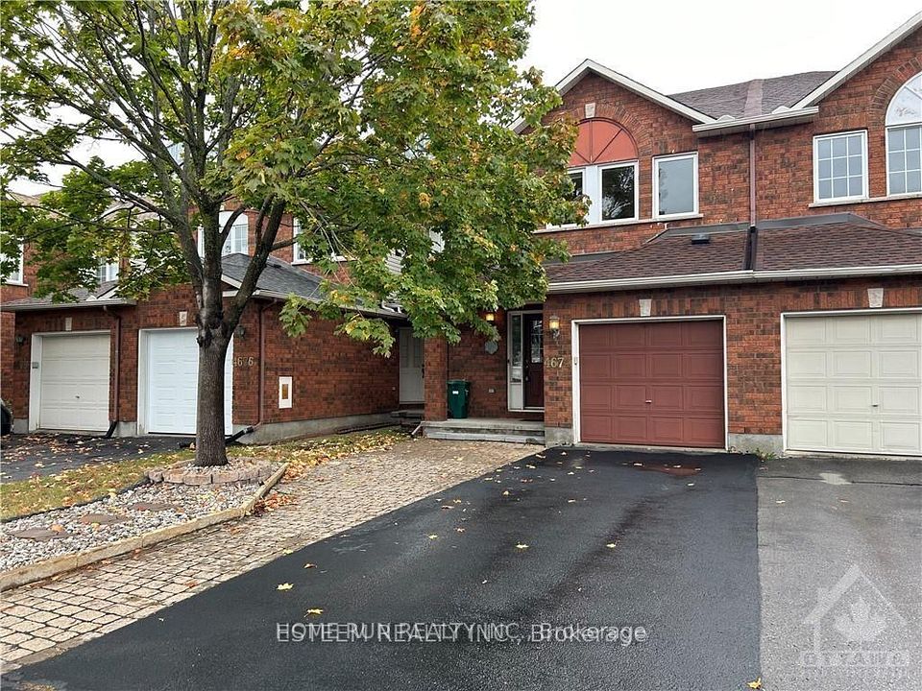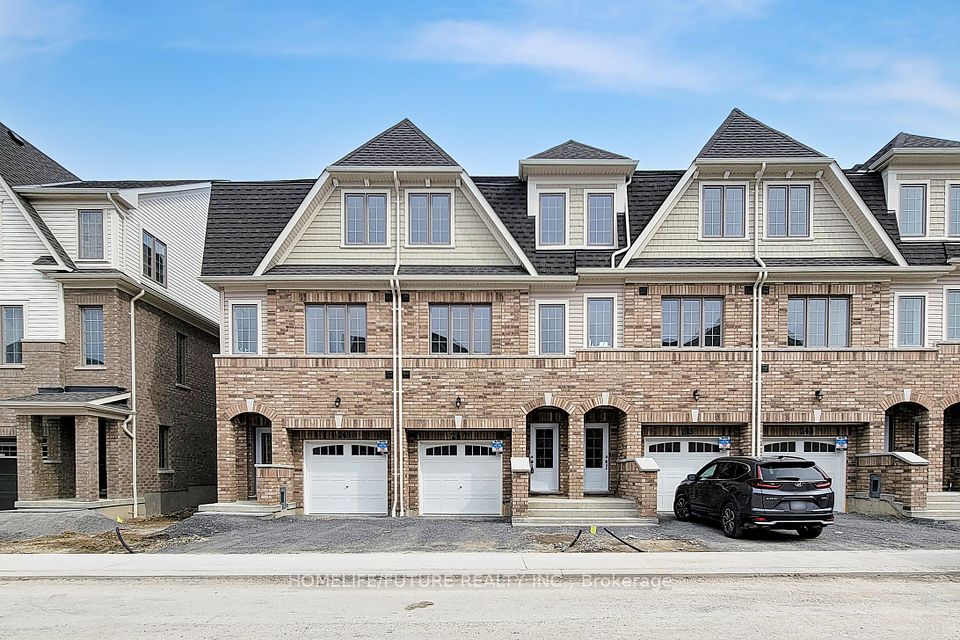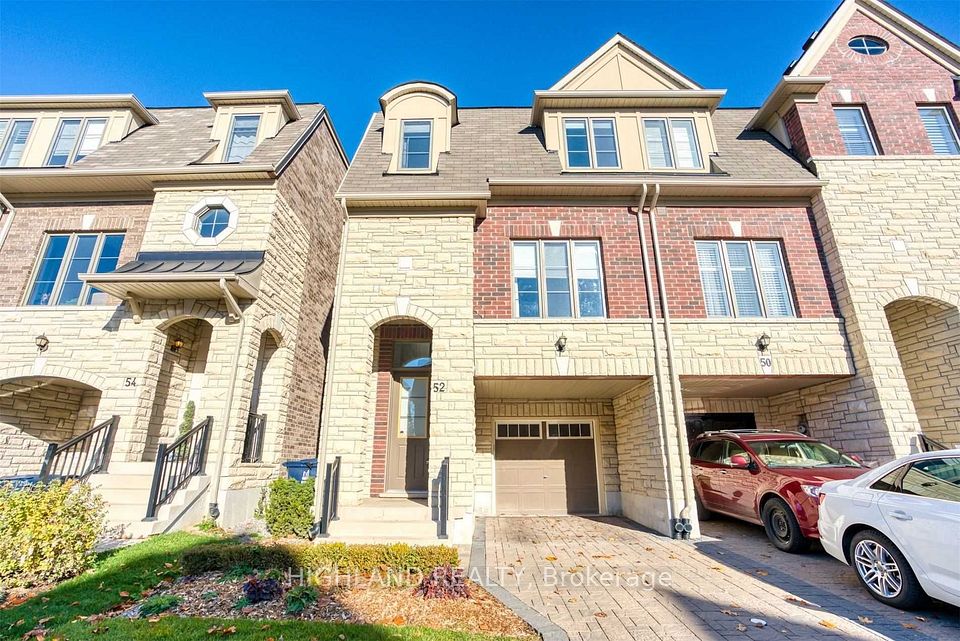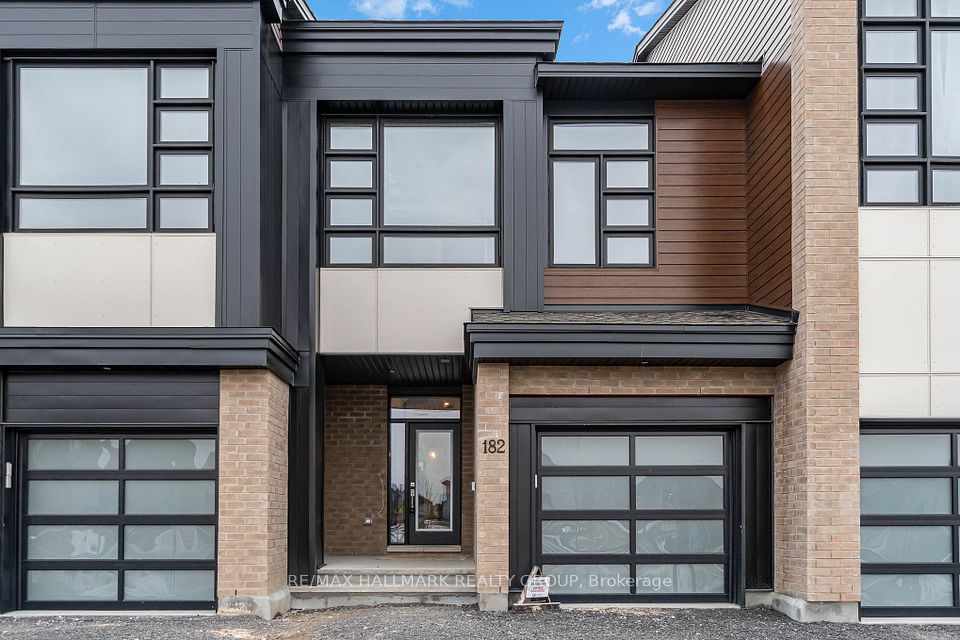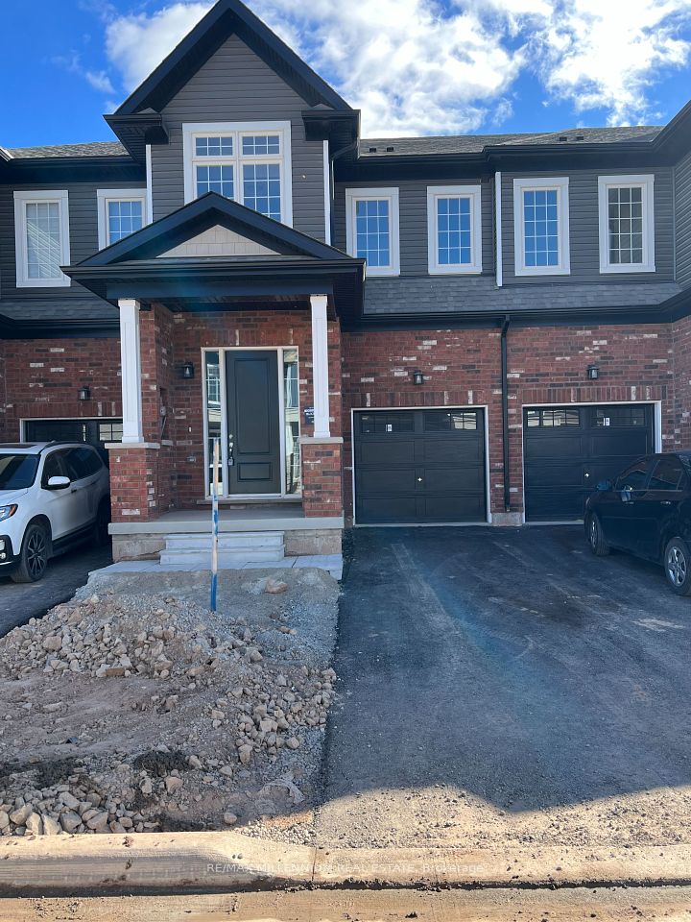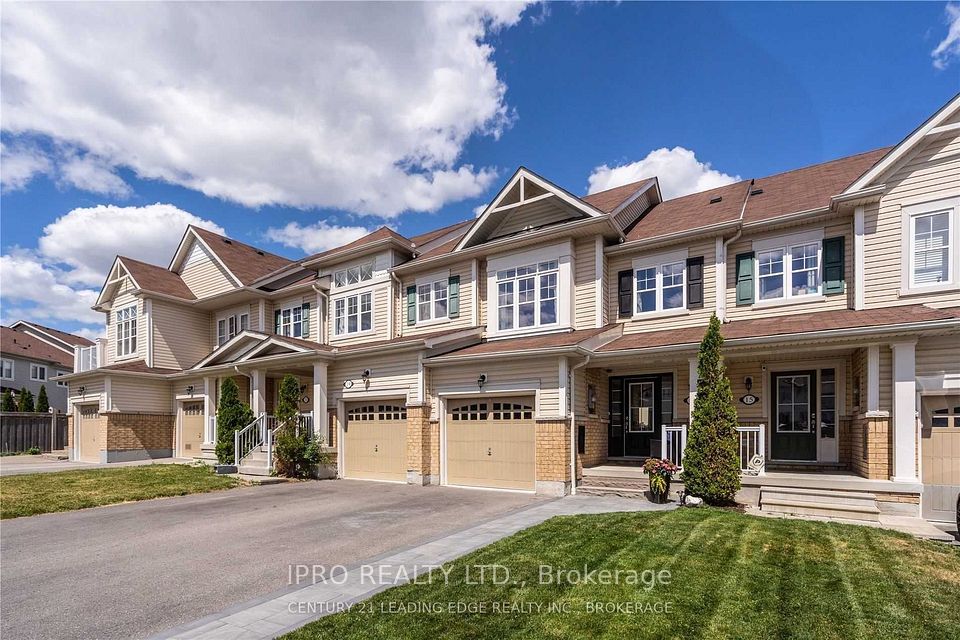$2,900
83 Rallidale Street, Blossom Park - Airport and Area, ON K1X 0G7
Property Description
Property type
Att/Row/Townhouse
Lot size
N/A
Style
2-Storey
Approx. Area
1500-2000 Sqft
Room Information
| Room Type | Dimension (length x width) | Features | Level |
|---|---|---|---|
| Living Room | 6.47 x 3.27 m | N/A | Main |
| Dining Room | 3.35 x 2.64 m | N/A | Main |
| Kitchen | 3.04 x 2.56 m | N/A | Main |
| Primary Bedroom | 5.84 x 3.98 m | N/A | Second |
About 83 Rallidale Street
This stylish Elston Model by Phoenix Homes offers spacious principal rooms for your growing family. Newly finished basement, Powder room on the main floor near the front entrance, and an inside entrance to the foyer from the single-car garage. Living and dining rooms are open and sized for the family. The kitchen is open to the living/dining and eating areas, with a large island, pantry with lots of storage. Appliances include fridge, stove, built-in dishwasher, second-level washer, and dryer. Upstairs, you will discover a large ensuite bath with a separate shower, and another main bath for the family or guest use. Quartz counters and pot lights throughout, no rear neighbours. Flooring includes Carpet, wall-to-wall, Ceramic, and Laminate. Utilities by tenant, HWT rental by tenant.
Home Overview
Last updated
Apr 26
Virtual tour
None
Basement information
Finished
Building size
--
Status
In-Active
Property sub type
Att/Row/Townhouse
Maintenance fee
$N/A
Year built
--
Additional Details
Price Comparison
Location

Angela Yang
Sales Representative, ANCHOR NEW HOMES INC.
MORTGAGE INFO
ESTIMATED PAYMENT
Some information about this property - Rallidale Street

Book a Showing
Tour this home with Angela
I agree to receive marketing and customer service calls and text messages from Condomonk. Consent is not a condition of purchase. Msg/data rates may apply. Msg frequency varies. Reply STOP to unsubscribe. Privacy Policy & Terms of Service.






