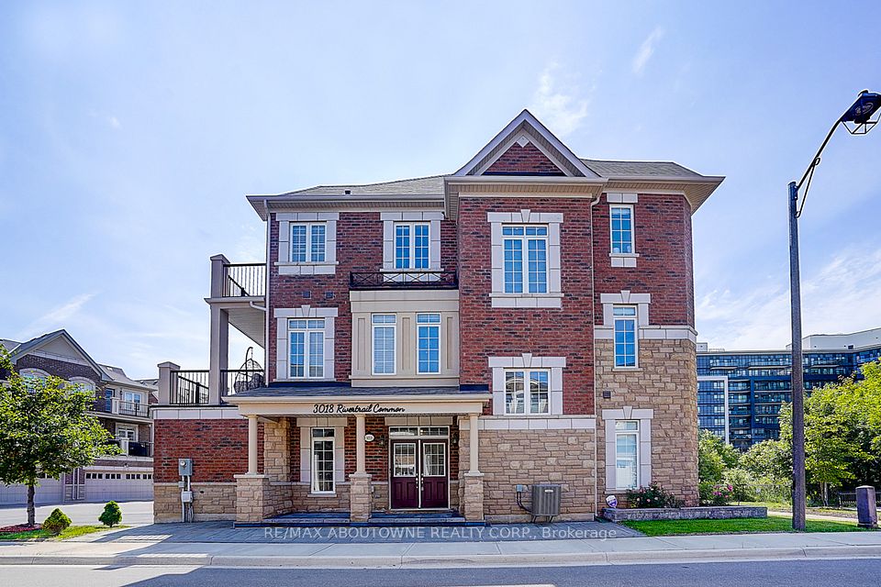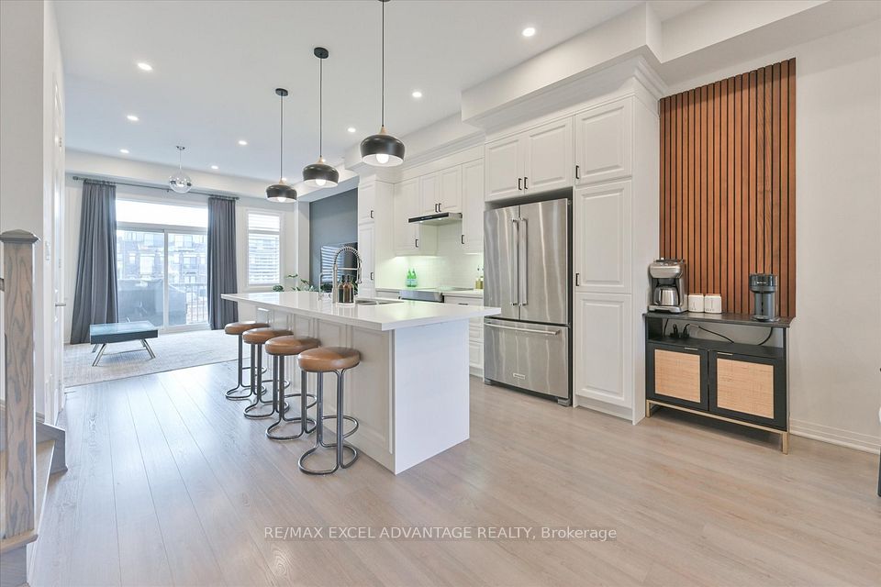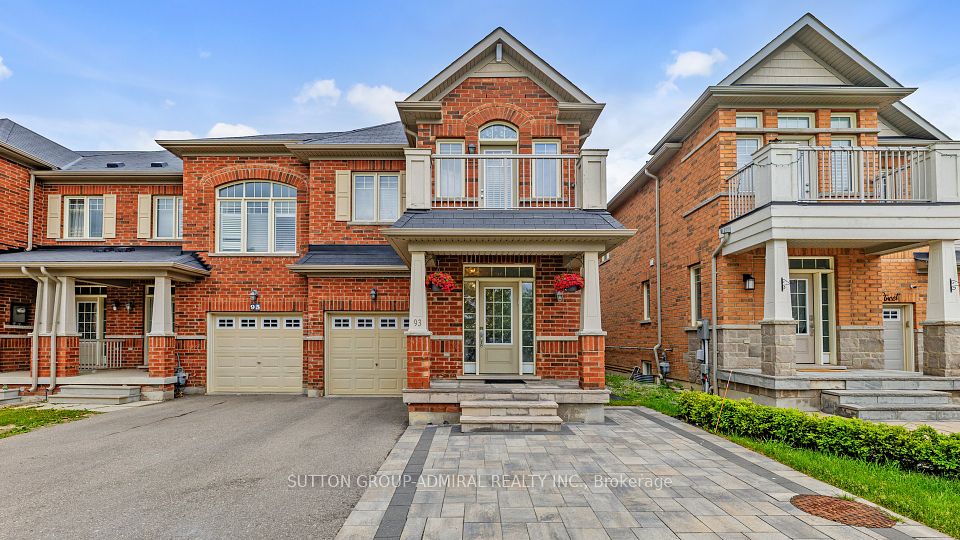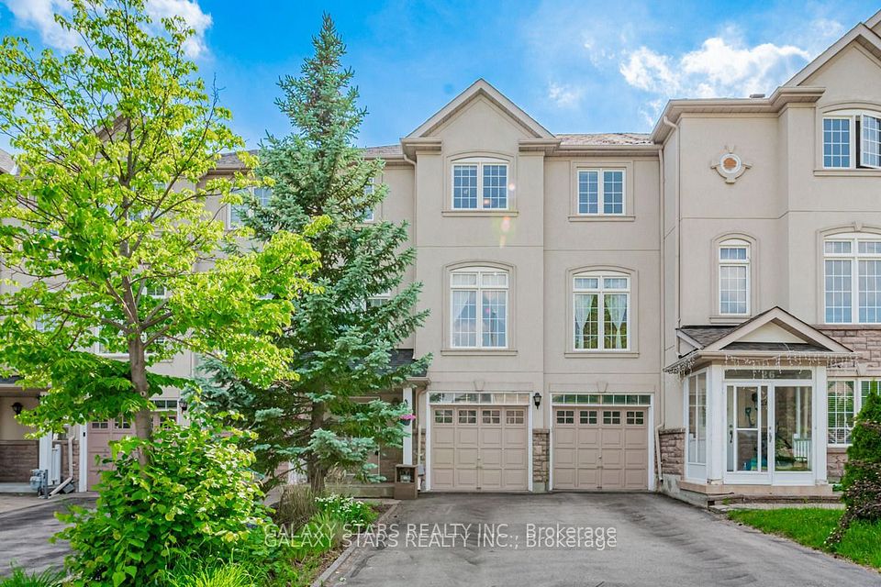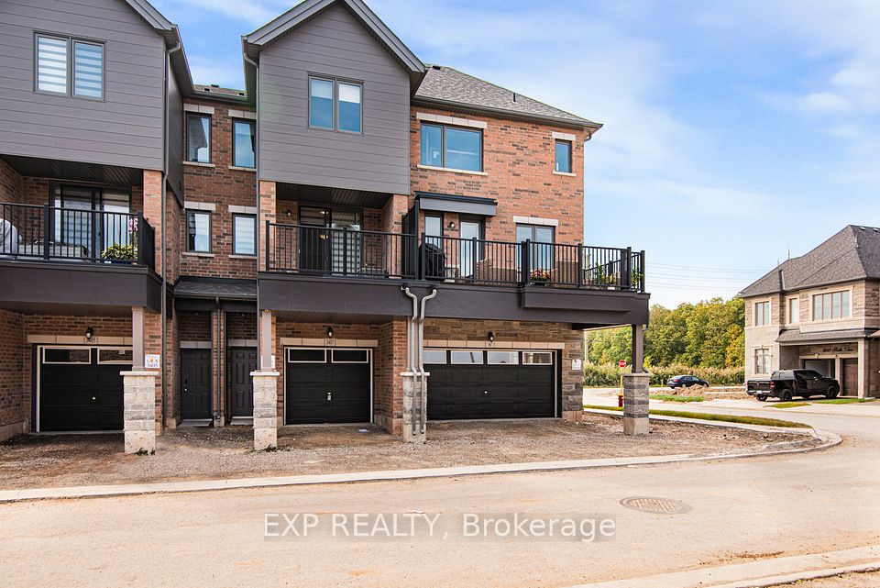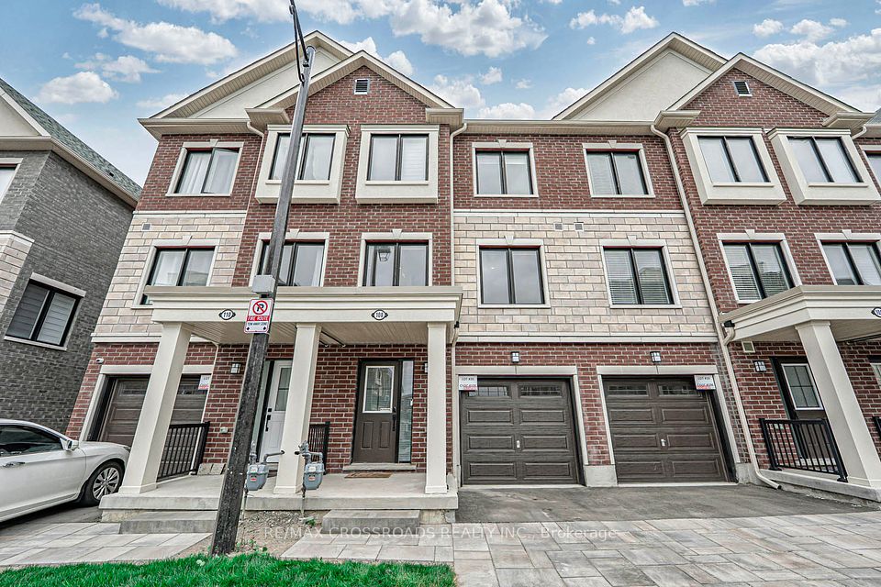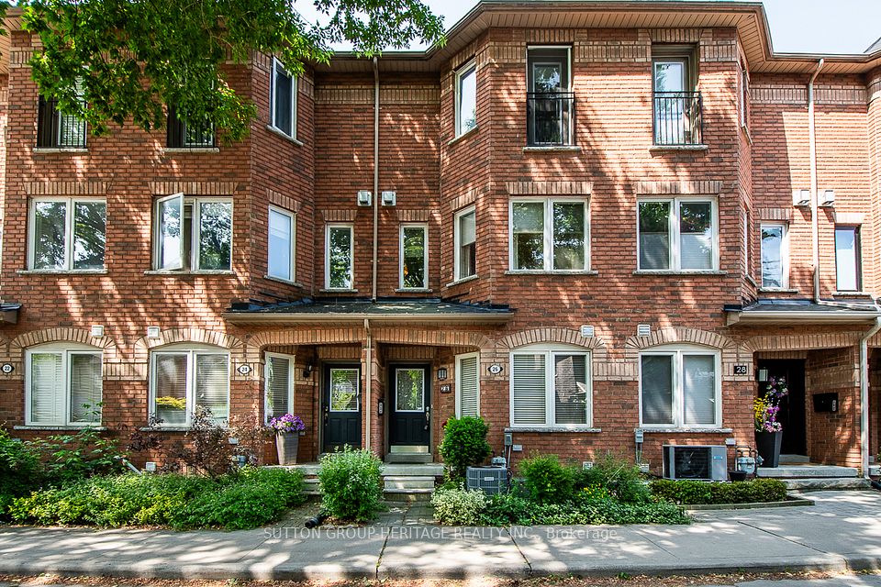$1,480,000
83 Luzon Avenue, Markham, ON L6B 1N7
Property Description
Property type
Att/Row/Townhouse
Lot size
N/A
Style
2-Storey
Approx. Area
3000-3500 Sqft
Room Information
| Room Type | Dimension (length x width) | Features | Level |
|---|---|---|---|
| Living Room | 7.19 x 3.66 m | Hardwood Floor, Open Concept, Combined w/Dining | Main |
| Dining Room | 7.19 x 3.66 m | Hardwood Floor, Large Window, W/O To Balcony | Main |
| Kitchen | 4.95 x 2.59 m | Centre Island, Stainless Steel Appl, Breakfast Bar | Main |
| Bedroom 3 | 3.56 x 3.56 m | Large Window, B/I Closet | Main |
About 83 Luzon Avenue
Discover Exceptional Flexibility And Income Potential In This Modern Live/Work Townhouse, Thoughtfully Designed To Accommodate Both Residential And Commercial Needs. Featuring A Bright Street-facing Commercial Unit With 890 Sq. Ft. On The Ground Floor, This Is The Perfect Opportunity For Small Business Owners Or Savvy Investors Looking To Capitalize On Foot Traffic And Visibility. Upstairs, The Residential Space Spans Two Levels, Offering 4 Spacious Bedrooms, 9Ft Ceilings, And An Open-concept Living/Dining Area Thats Ideal For Entertaining Or Relaxing With Family. The Main Floor Of The Residence Includes Two Bedrooms And A Beautifully Appointed Kitchen And Living Space. On The Third Floor, Youll Find Two Additional Bedrooms, Two Full Bathrooms, A Large Reading Or Flex Area, And Access To A Massive Private Terrace Perfect For Outdoor Living. Double Car Garage With 4-Car Long Driveway. Separate Entrances For Commercial And Residential Spaces. Located Between Two Major Plazas Steps From Longos, Banks, Restaurants, And Walmart. Dont Miss This Unique Investment Opportunity!
Home Overview
Last updated
May 30
Virtual tour
None
Basement information
None
Building size
--
Status
In-Active
Property sub type
Att/Row/Townhouse
Maintenance fee
$N/A
Year built
--
Additional Details
Price Comparison
Location

Angela Yang
Sales Representative, ANCHOR NEW HOMES INC.
MORTGAGE INFO
ESTIMATED PAYMENT
Some information about this property - Luzon Avenue

Book a Showing
Tour this home with Angela
I agree to receive marketing and customer service calls and text messages from Condomonk. Consent is not a condition of purchase. Msg/data rates may apply. Msg frequency varies. Reply STOP to unsubscribe. Privacy Policy & Terms of Service.






